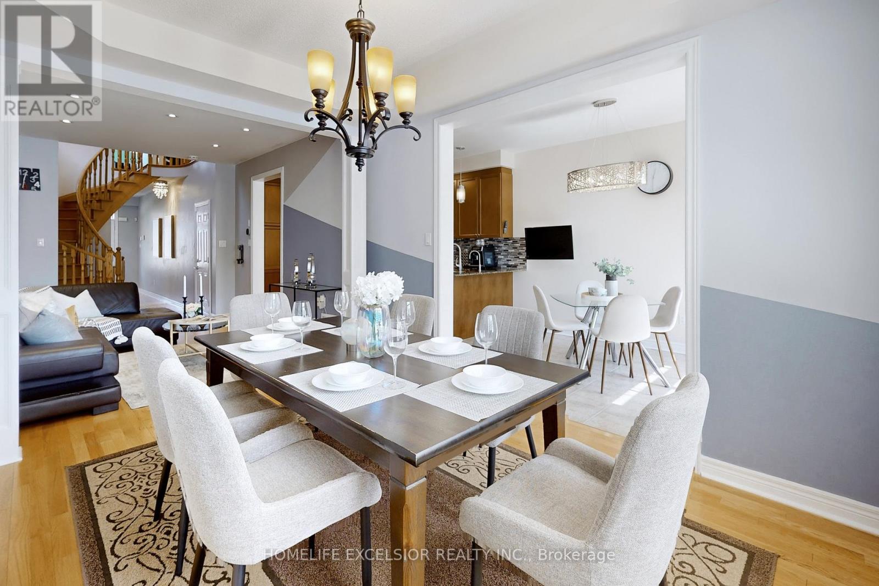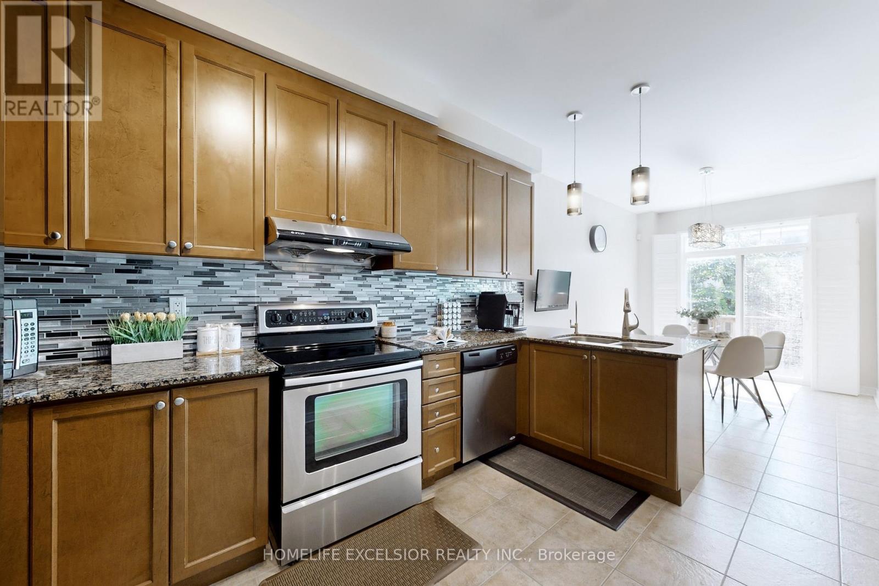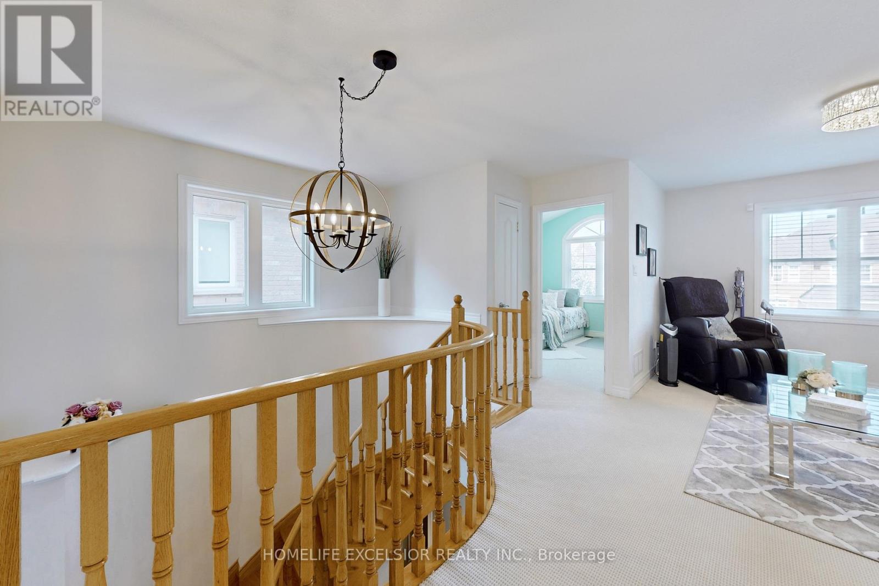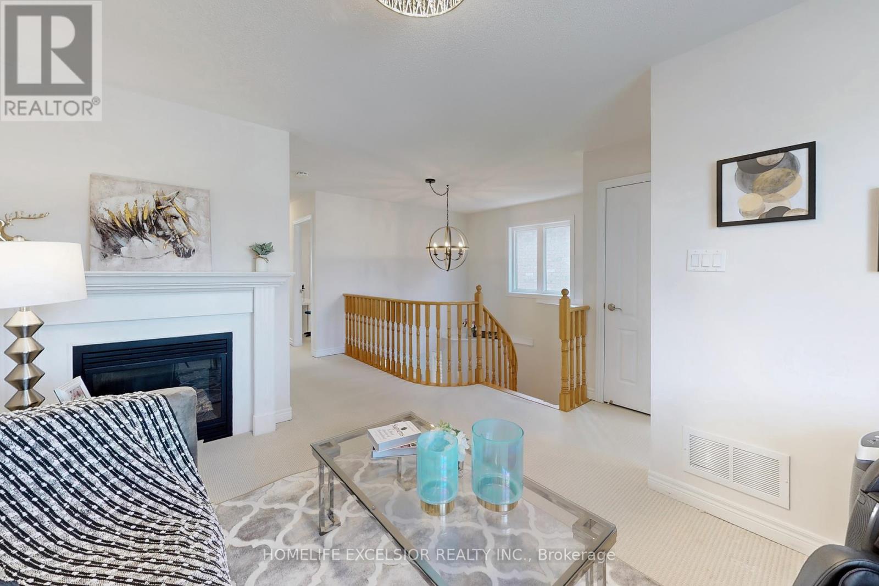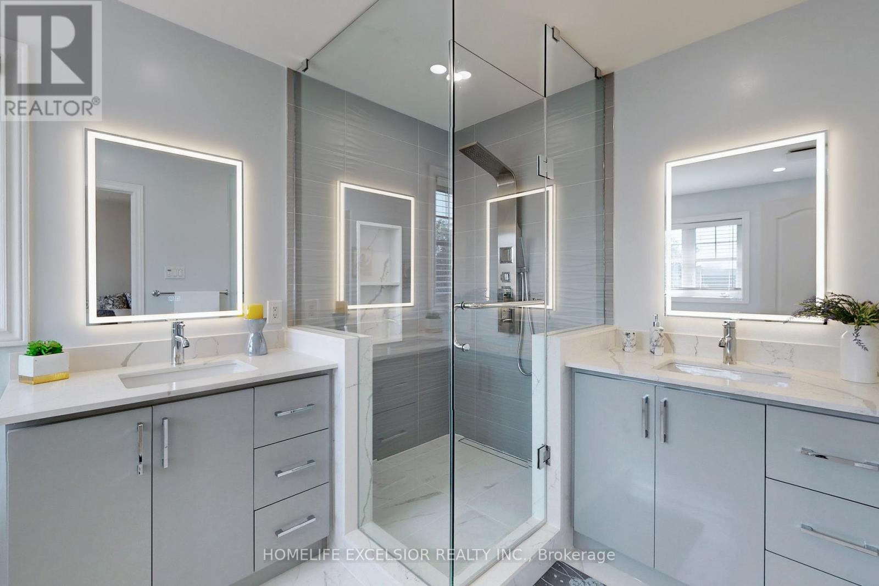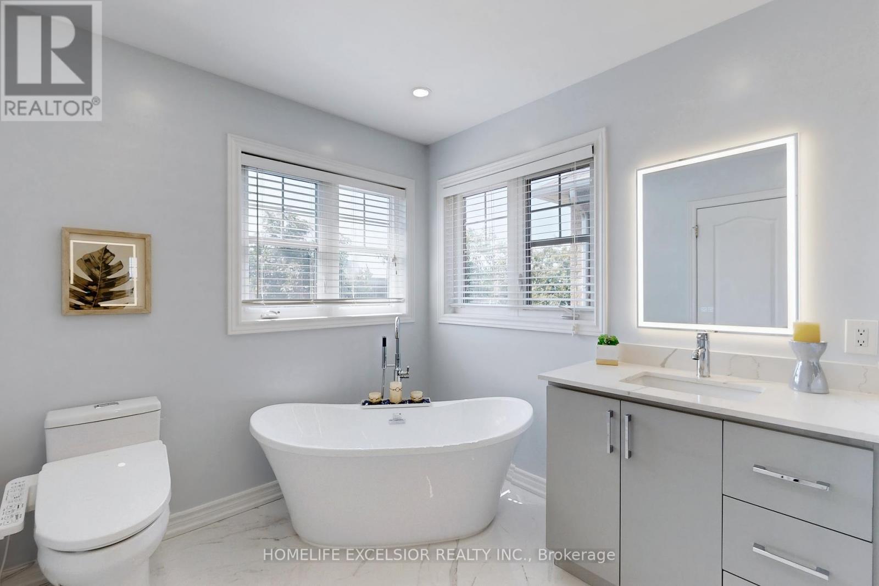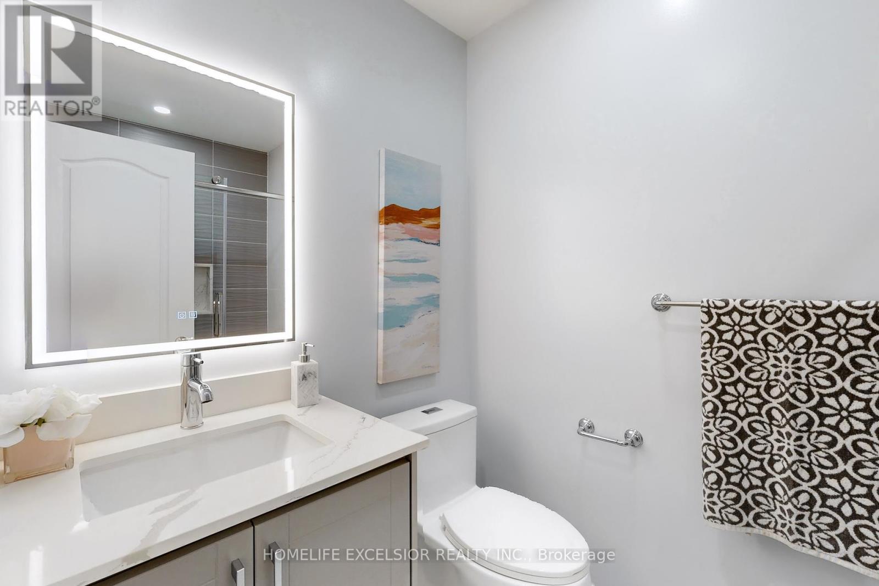5 Bedroom
4 Bathroom
Fireplace
Central Air Conditioning
Forced Air
$1,168,000
Well maintained by Original owner* As per mpac 1840 sf +finished basement* South facing for brightened energetic living areas* 9ft ceiling Main floor, higher ceiling Primary bedroom & Bedroom3* Elegant double-door entry with upgraded wrought-iron glass inserts with natural lights without compromising privacy* Direct garage access* Upgraded bulkhead and extended kitchen cabinets* Pot-lights in Living Room* Family room w/ fireplace on 2nd floor, ideal as a Home Office or transform into bedroom* Renovated bathrooms with shower niches, pot lights, and motion sensor switch* Additional power plugs ready for bidets in 2nd floor bathrooms* Built-in shelves with speaker wiring in basement* Additional storages in cold room and other areas *Quick walk to Canadian Tire, Shoppers, Starbucks, bus station, restaurants, banks, Montessori, parks, school. *Quick drive to Hwy 404, GO station, Walmart, Costco, Home Depot, supermarkets, restaurants, clinics* Top-performing schools such as Nokiidaa (former Sir John A Macdonald), Pierre Elliott Trudeau and St. Augustine. **** EXTRAS **** Finished basement. Cold room. Roofing ('18) Backyard shed. Garage slatwall kit and shelves. Level 2 plug for EV charging, Central Humidifier, Furnace ('24). Heat Pump ('24) for cooling. ecobee. Water softener and filter system (id:50976)
Property Details
|
MLS® Number
|
N9398747 |
|
Property Type
|
Single Family |
|
Community Name
|
Cathedraltown |
|
Amenities Near By
|
Public Transit, Schools, Park |
|
Community Features
|
School Bus |
|
Features
|
Paved Yard, In-law Suite |
|
Parking Space Total
|
2 |
|
Structure
|
Deck |
Building
|
Bathroom Total
|
4 |
|
Bedrooms Above Ground
|
3 |
|
Bedrooms Below Ground
|
2 |
|
Bedrooms Total
|
5 |
|
Amenities
|
Fireplace(s) |
|
Appliances
|
Garage Door Opener Remote(s), Dishwasher, Dryer, Refrigerator, Stove, Washer, Window Coverings |
|
Basement Development
|
Finished |
|
Basement Type
|
N/a (finished) |
|
Construction Style Attachment
|
Semi-detached |
|
Cooling Type
|
Central Air Conditioning |
|
Exterior Finish
|
Brick |
|
Fire Protection
|
Smoke Detectors |
|
Fireplace Present
|
Yes |
|
Fireplace Total
|
1 |
|
Flooring Type
|
Porcelain Tile |
|
Foundation Type
|
Concrete |
|
Half Bath Total
|
1 |
|
Heating Fuel
|
Natural Gas |
|
Heating Type
|
Forced Air |
|
Stories Total
|
2 |
|
Type
|
House |
|
Utility Water
|
Municipal Water |
Parking
Land
|
Acreage
|
No |
|
Fence Type
|
Fenced Yard |
|
Land Amenities
|
Public Transit, Schools, Park |
|
Sewer
|
Sanitary Sewer |
|
Size Depth
|
101 Ft ,8 In |
|
Size Frontage
|
24 Ft ,7 In |
|
Size Irregular
|
24.61 X 101.71 Ft |
|
Size Total Text
|
24.61 X 101.71 Ft |
Rooms
| Level |
Type |
Length |
Width |
Dimensions |
|
Second Level |
Primary Bedroom |
3.262 m |
5.022 m |
3.262 m x 5.022 m |
|
Second Level |
Bathroom |
2.368 m |
3.266 m |
2.368 m x 3.266 m |
|
Second Level |
Bedroom 3 |
2.664 m |
3 m |
2.664 m x 3 m |
|
Second Level |
Bedroom 2 |
3.02 m |
3.266 m |
3.02 m x 3.266 m |
|
Second Level |
Family Room |
3 m |
3 m |
3 m x 3 m |
|
Basement |
Bedroom |
3.601 m |
2.552 m |
3.601 m x 2.552 m |
|
Basement |
Laundry Room |
2.414 m |
1.529 m |
2.414 m x 1.529 m |
|
Basement |
Great Room |
3.536 m |
4.66 m |
3.536 m x 4.66 m |
|
Ground Level |
Eating Area |
2.627 m |
3.447 m |
2.627 m x 3.447 m |
|
Ground Level |
Dining Room |
2.976 m |
3 m |
2.976 m x 3 m |
|
Ground Level |
Living Room |
4.062 m |
2 m |
4.062 m x 2 m |
|
Ground Level |
Kitchen |
2.621 m |
4.247 m |
2.621 m x 4.247 m |
https://www.realtor.ca/real-estate/27547414/17-princess-diana-drive-markham-cathedraltown-cathedraltown









