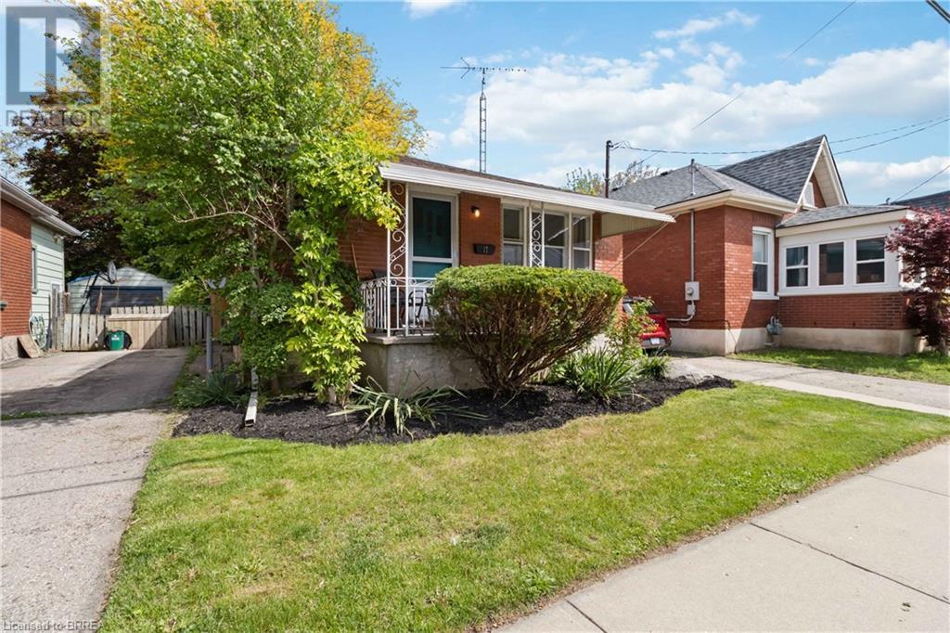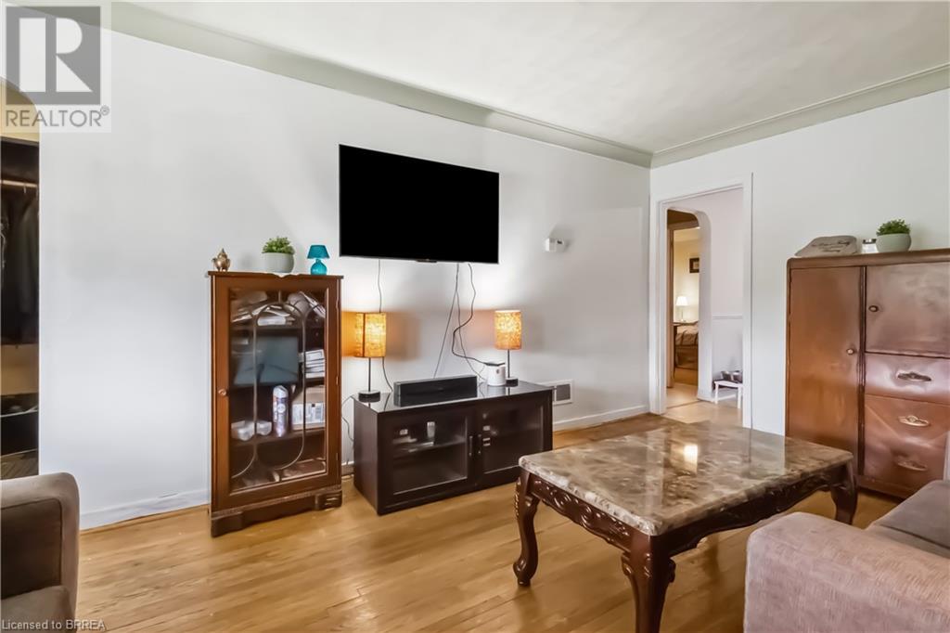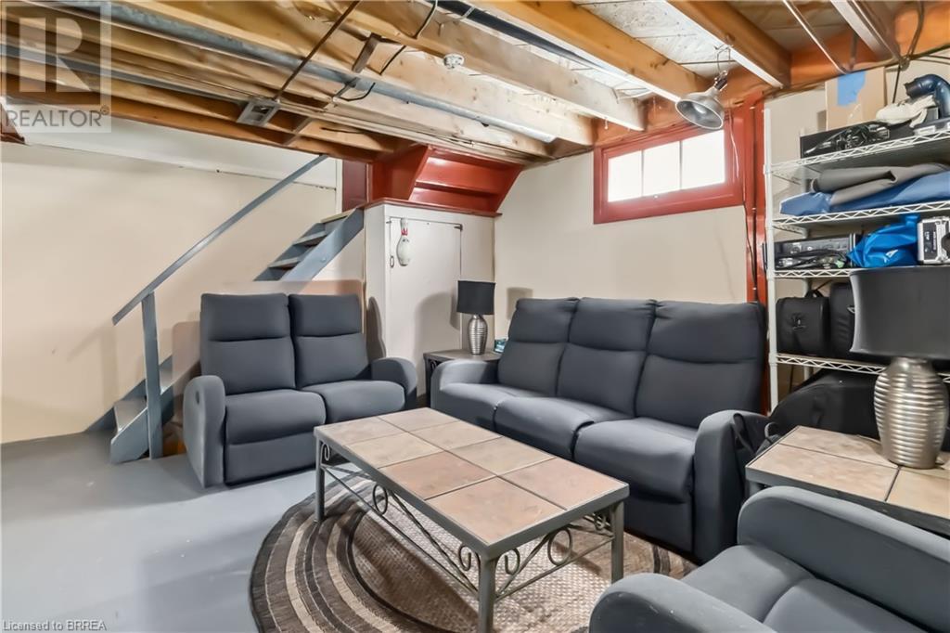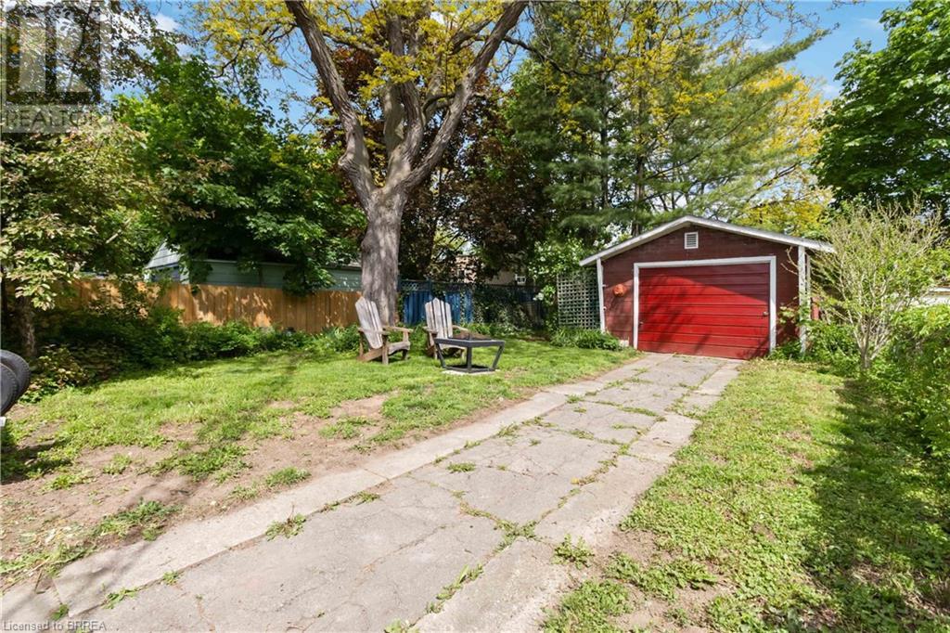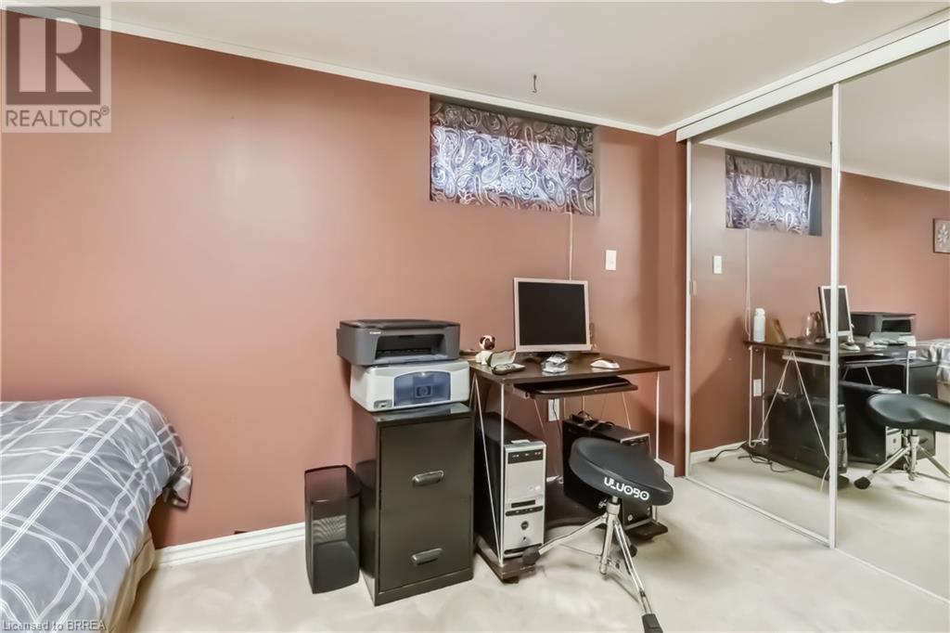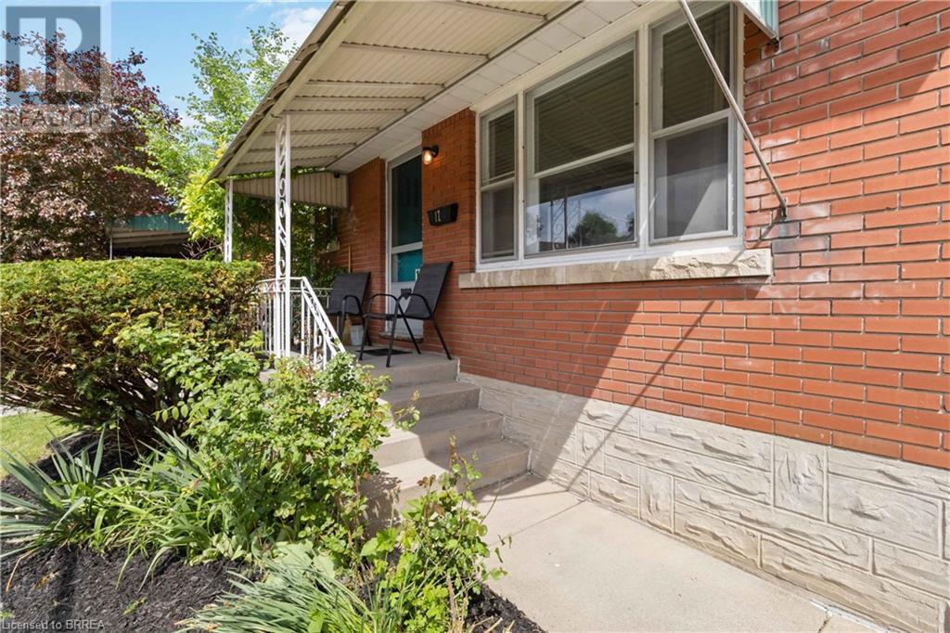2 Bedroom
1 Bathroom
893 ft2
Bungalow
Central Air Conditioning
Forced Air
$539,900
Discover the perfect blend of comfort and convenience in this charming bungalow! This two-bedroom home features a spacious living and dining area that's ideal for entertaining, along with a delightful eat-in kitchen that boasts a separate entrance from the solar room at the backyard towards the basement which has a large family room and the potential for a granny suite. Enjoy outdoor gatherings in the generous yard, perfect for gardening or play. Additional highlights include a one-car garage and a long driveway that accommodates up to four vehicles, ensuring ample parking for family and friends. Don’t miss your chance to own this wonderful home! (id:50976)
Open House
This property has open houses!
Starts at:
1:00 pm
Ends at:
3:00 pm
Starts at:
12:00 am
Ends at:
2:00 pm
Property Details
|
MLS® Number
|
40730387 |
|
Property Type
|
Single Family |
|
Amenities Near By
|
Place Of Worship, Public Transit, Schools, Shopping |
|
Community Features
|
School Bus |
|
Equipment Type
|
Water Heater |
|
Parking Space Total
|
5 |
|
Rental Equipment Type
|
Water Heater |
Building
|
Bathroom Total
|
1 |
|
Bedrooms Above Ground
|
2 |
|
Bedrooms Total
|
2 |
|
Appliances
|
Dryer, Freezer, Refrigerator, Stove, Washer |
|
Architectural Style
|
Bungalow |
|
Basement Development
|
Partially Finished |
|
Basement Type
|
Full (partially Finished) |
|
Constructed Date
|
1960 |
|
Construction Style Attachment
|
Detached |
|
Cooling Type
|
Central Air Conditioning |
|
Exterior Finish
|
Brick, Concrete, Vinyl Siding, Shingles |
|
Heating Type
|
Forced Air |
|
Stories Total
|
1 |
|
Size Interior
|
893 Ft2 |
|
Type
|
House |
|
Utility Water
|
Municipal Water |
Parking
Land
|
Acreage
|
No |
|
Land Amenities
|
Place Of Worship, Public Transit, Schools, Shopping |
|
Sewer
|
Municipal Sewage System |
|
Size Depth
|
115 Ft |
|
Size Frontage
|
34 Ft |
|
Size Total Text
|
Under 1/2 Acre |
|
Zoning Description
|
F-r1d |
Rooms
| Level |
Type |
Length |
Width |
Dimensions |
|
Lower Level |
Laundry Room |
|
|
16'7'' x 22'8'' |
|
Lower Level |
Family Room |
|
|
15'0'' x 11'7'' |
|
Main Level |
3pc Bathroom |
|
|
Measurements not available |
|
Main Level |
Bedroom |
|
|
12'3'' x 10'2'' |
|
Main Level |
Primary Bedroom |
|
|
11'10'' x 10'5'' |
|
Main Level |
Kitchen/dining Room |
|
|
11'10'' x 10'10'' |
|
Main Level |
Living Room |
|
|
17'1'' x 10'10'' |
https://www.realtor.ca/real-estate/28341190/17-salisbury-avenue-brantford




