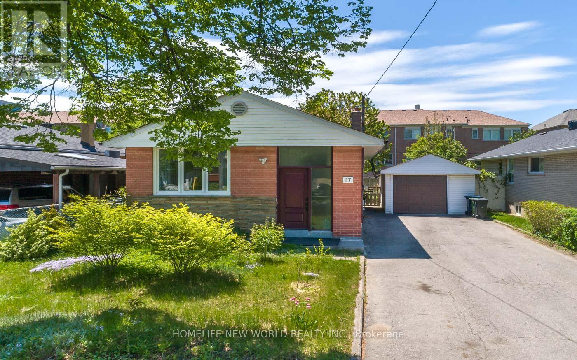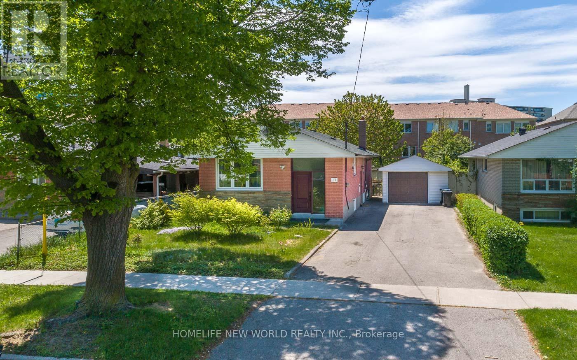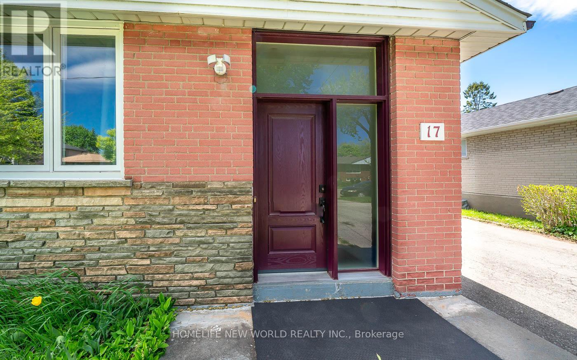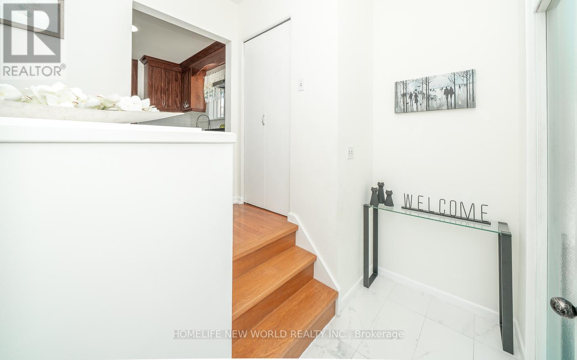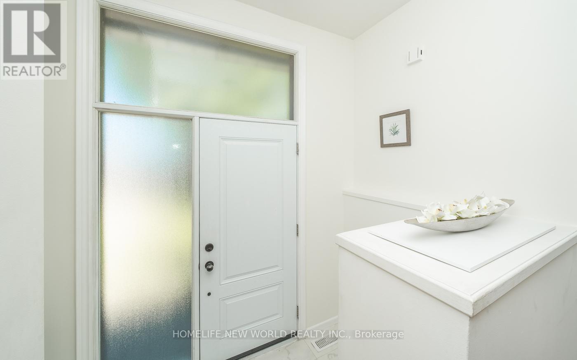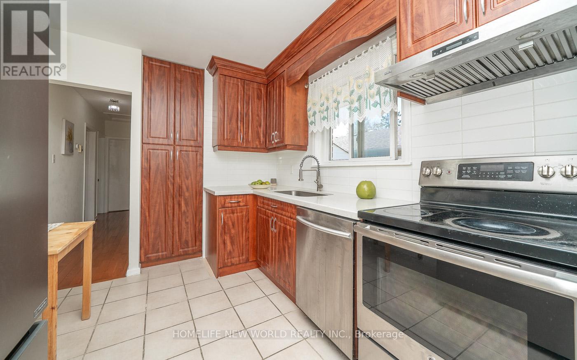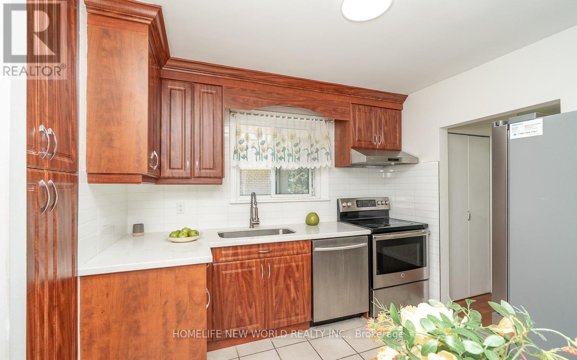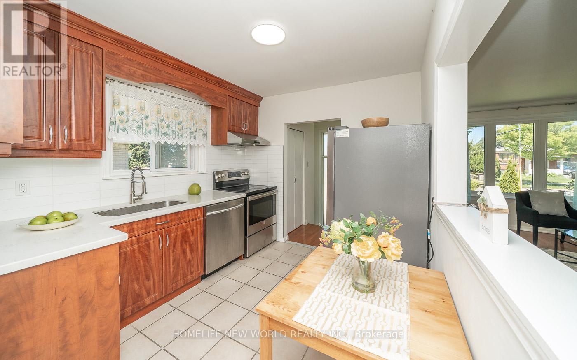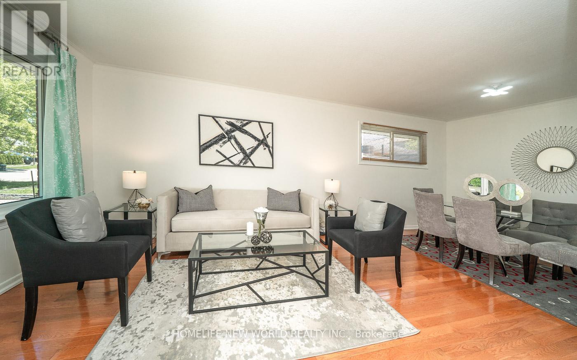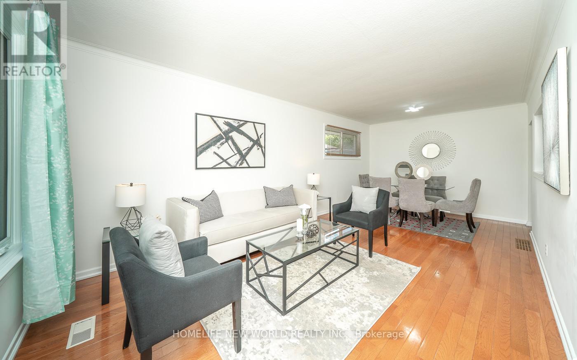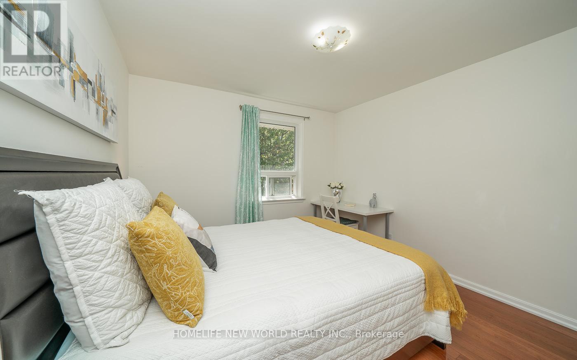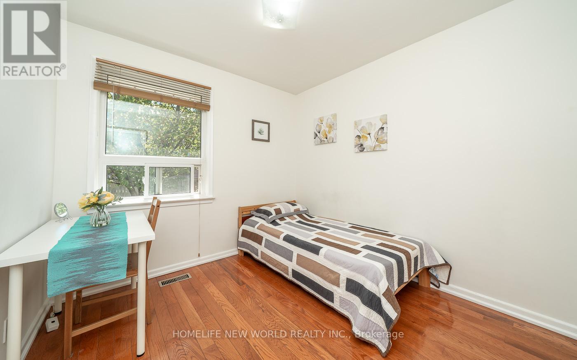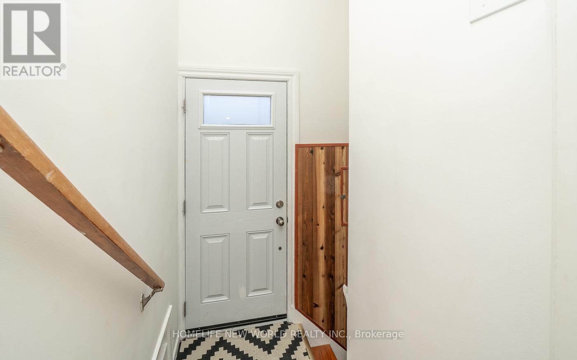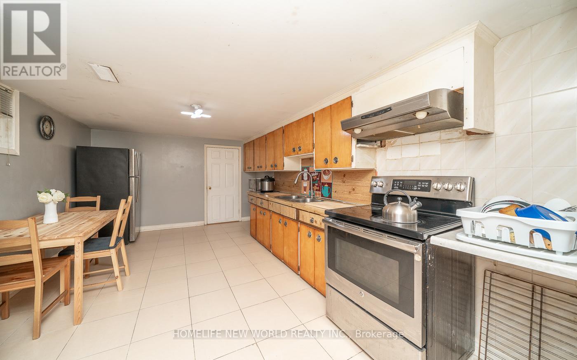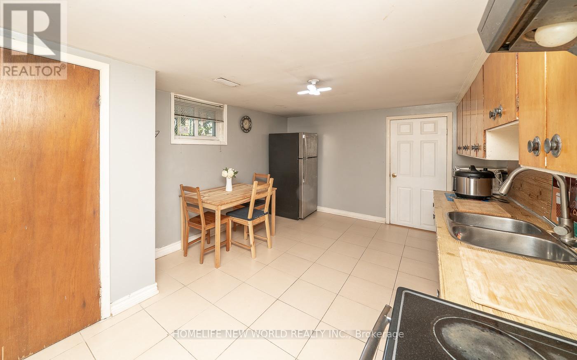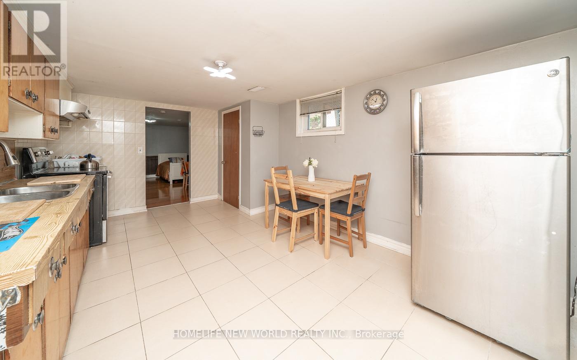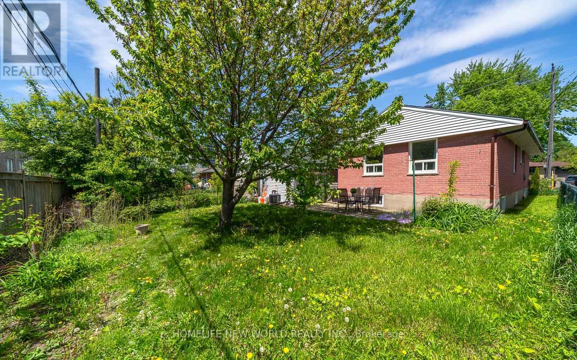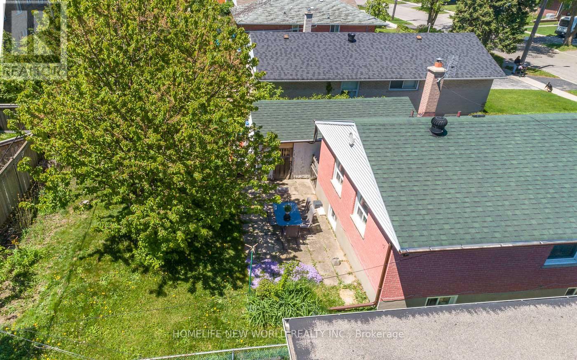5 Bedroom
2 Bathroom
700 - 1,100 ft2
Bungalow
Central Air Conditioning
Forced Air
$949,900
Exceptional Opportunity in Eglinton East, Scarborough! Welcome to this charming bungalow nestled on a generous 45-foot-wide lot on a quiet, family-friendly street. The main level boasts hardwood flooring throughout and offers three spacious bedrooms filled with natural light. The fully finished basement, complete with a separate entrance, presents an excellent opportunity for rental income or a comfortable space for extended family. Ideally located just steps from schools, TTC transit, and everyday essentials, including a hospital, LCBO, No Frills, Home Depot, Shoppers Drug Mart, and a variety of dining options, this home offers unmatched convenience. Dont miss your chance to own in this desirable neighbourhood. Book your private showing today! (id:50976)
Property Details
|
MLS® Number
|
E12162371 |
|
Property Type
|
Single Family |
|
Community Name
|
Eglinton East |
|
Features
|
Carpet Free |
|
Parking Space Total
|
7 |
Building
|
Bathroom Total
|
2 |
|
Bedrooms Above Ground
|
3 |
|
Bedrooms Below Ground
|
2 |
|
Bedrooms Total
|
5 |
|
Appliances
|
Water Heater, Dishwasher, Dryer, Hood Fan, Microwave, Stove, Washer, Window Coverings, Refrigerator |
|
Architectural Style
|
Bungalow |
|
Basement Development
|
Finished |
|
Basement Features
|
Separate Entrance |
|
Basement Type
|
N/a (finished) |
|
Construction Style Attachment
|
Detached |
|
Cooling Type
|
Central Air Conditioning |
|
Exterior Finish
|
Brick |
|
Flooring Type
|
Hardwood, Ceramic, Tile, Laminate |
|
Foundation Type
|
Concrete |
|
Heating Fuel
|
Natural Gas |
|
Heating Type
|
Forced Air |
|
Stories Total
|
1 |
|
Size Interior
|
700 - 1,100 Ft2 |
|
Type
|
House |
|
Utility Water
|
Municipal Water |
Parking
Land
|
Acreage
|
No |
|
Sewer
|
Sanitary Sewer |
|
Size Depth
|
111 Ft ,4 In |
|
Size Frontage
|
45 Ft ,1 In |
|
Size Irregular
|
45.1 X 111.4 Ft |
|
Size Total Text
|
45.1 X 111.4 Ft |
Rooms
| Level |
Type |
Length |
Width |
Dimensions |
|
Lower Level |
Kitchen |
4.96 m |
3.26 m |
4.96 m x 3.26 m |
|
Lower Level |
Bedroom |
4.7 m |
3.26 m |
4.7 m x 3.26 m |
|
Lower Level |
Bedroom |
4.23 m |
3.38 m |
4.23 m x 3.38 m |
|
Lower Level |
Laundry Room |
3.45 m |
2.66 m |
3.45 m x 2.66 m |
|
Main Level |
Living Room |
6.73 m |
3.3 m |
6.73 m x 3.3 m |
|
Main Level |
Dining Room |
6.73 m |
3.3 m |
6.73 m x 3.3 m |
|
Main Level |
Kitchen |
3.03 m |
2.71 m |
3.03 m x 2.71 m |
|
Main Level |
Primary Bedroom |
3.32 m |
3.29 m |
3.32 m x 3.29 m |
|
Main Level |
Bedroom 2 |
3.3 m |
2.45 m |
3.3 m x 2.45 m |
|
Main Level |
Bedroom 3 |
2.97 m |
2.76 m |
2.97 m x 2.76 m |
https://www.realtor.ca/real-estate/28343442/17-savarin-street-toronto-eglinton-east-eglinton-east



