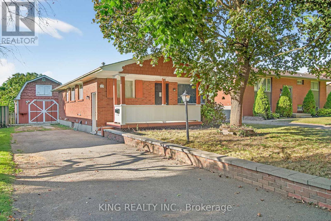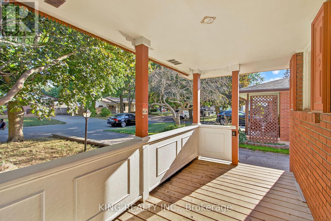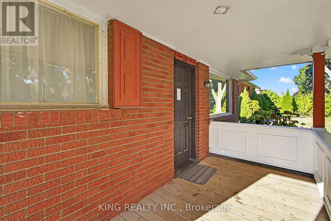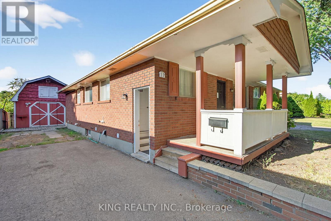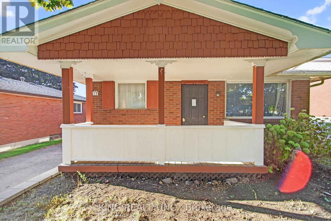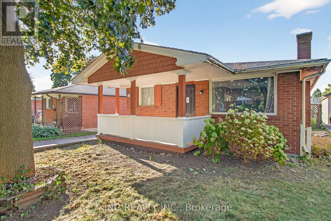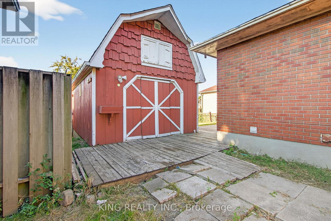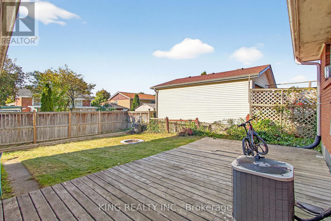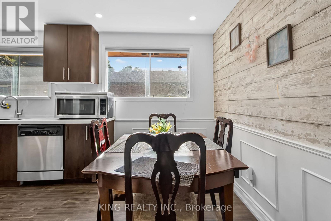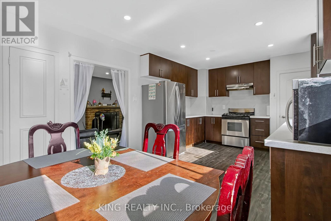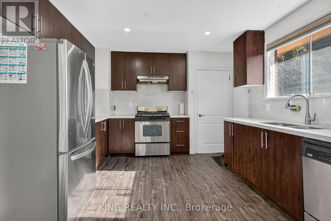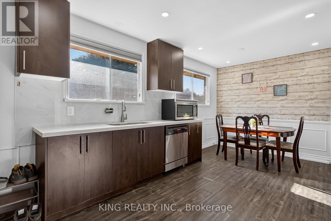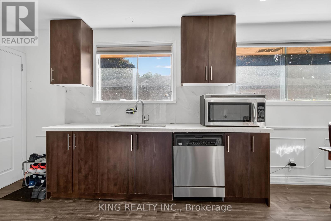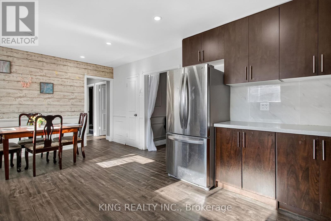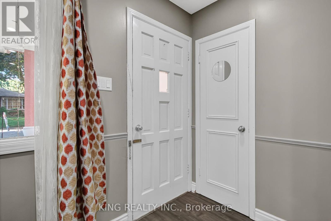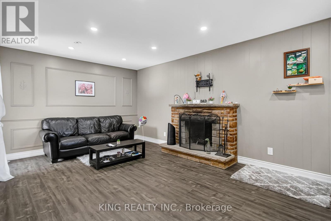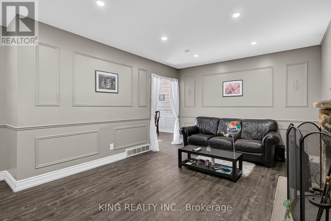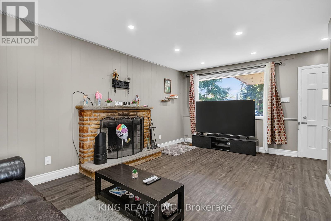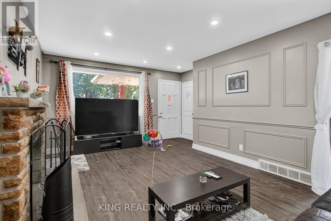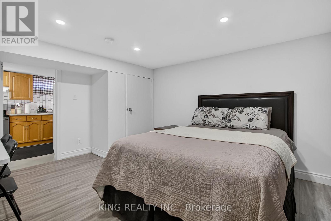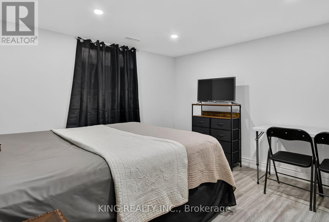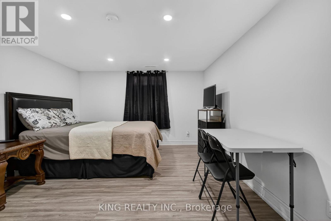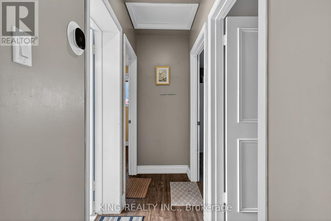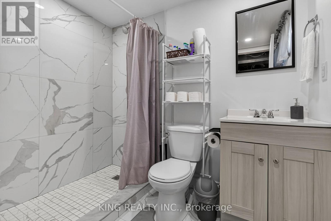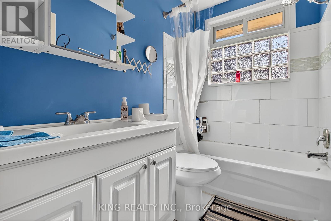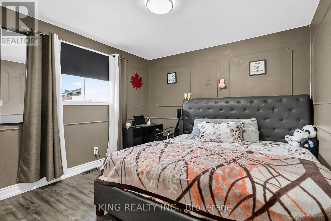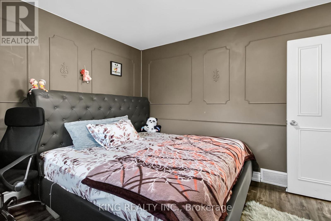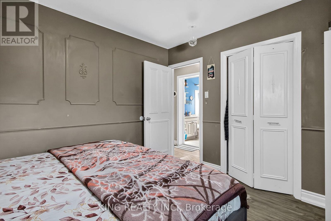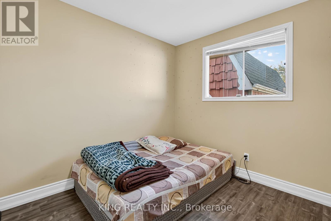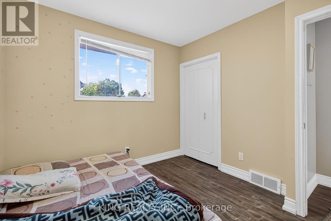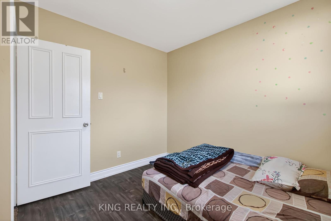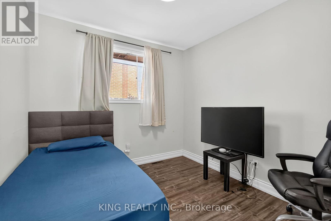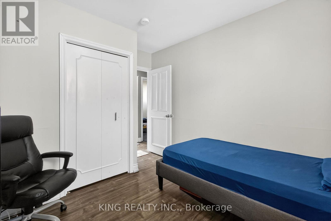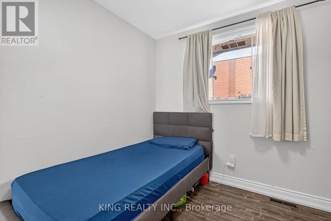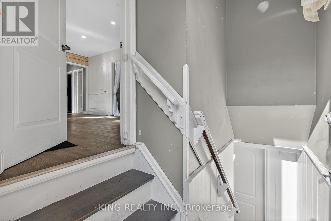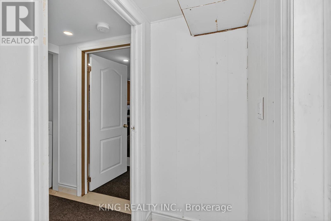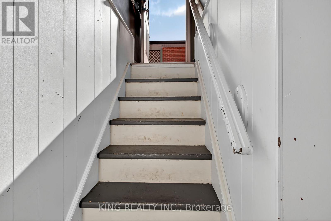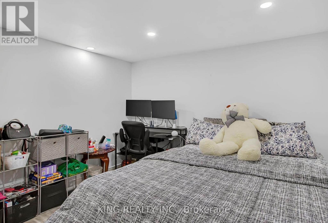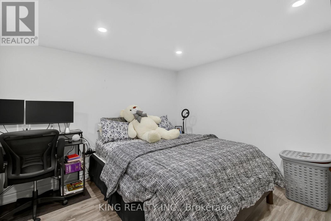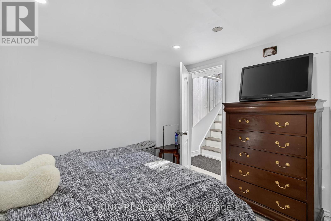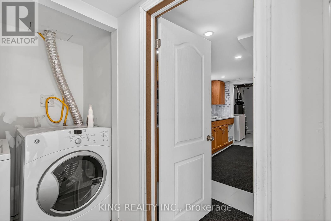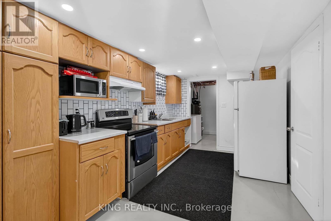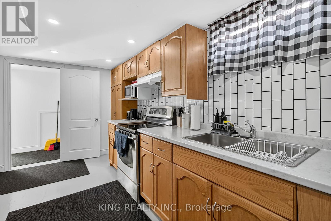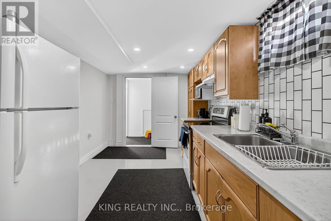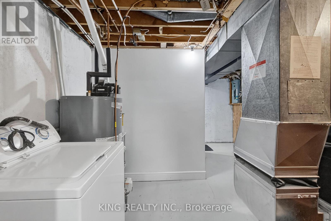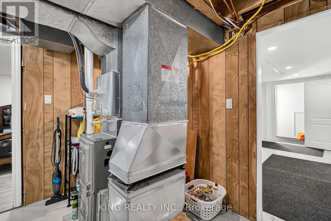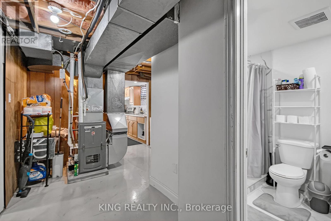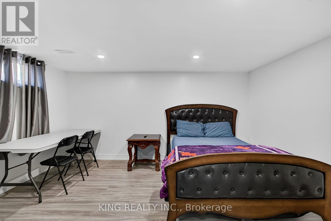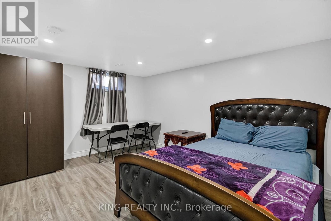6 Bedroom
2 Bathroom
700 - 1,100 ft2
Bungalow
Fireplace
Central Air Conditioning
Forced Air
$559,000
THIS IS A MUST SEE!! Lovely updated home nestled on a quiet, family-friendly tree lined crescent in London East! This impressive 3+3 bed, 2 bath has been beautifully renovated throughout, this property is the perfect blend of modern upgrades, comfortable living, and future potential. The open-concept main level creates a seamless flow, perfect for both daily living and entertaining. The lower level offers impressive flexibility, separate entrance with 3 additional bedrooms, upgraded basement full bathroom and plenty of space for extended family, guests, or a rental for up to $2,000 per month. Seller did not use gas fireplace during the owner ship. This isn't just a home, its a strategy. Live upstairs, rent downstairs, or bring the whole family under one roof in style. Conveniently located near schools, parks, shopping, transit, and just minutes from Highway 401, this property is a smart investment in both lifestyle and location. Vinyl Flooring in the whole house (2023), Quartz countertop on the Main level kitchen (2023), Owned Hot Water Tank, Kitchen Backsplash tiles (2023), Basement (2023). Outside you will find a large 19x13 workshop which can be used for additional storage, a large deck and fenced Generous sized backyard. There is also a raised gardens if you want to plant a few vegetables. The property has two mature trees which adds aesthetic appeal. Driveway can accommodate up to four cars. Walking distance to schools, public transit, nearby amenities, shops and everything you may need. 17 Toulon Cres will not disappoint! Book a showing today. (id:50976)
Property Details
|
MLS® Number
|
X12405374 |
|
Property Type
|
Single Family |
|
Community Name
|
East I |
|
Parking Space Total
|
5 |
Building
|
Bathroom Total
|
2 |
|
Bedrooms Above Ground
|
3 |
|
Bedrooms Below Ground
|
3 |
|
Bedrooms Total
|
6 |
|
Architectural Style
|
Bungalow |
|
Basement Development
|
Partially Finished |
|
Basement Features
|
Separate Entrance |
|
Basement Type
|
N/a (partially Finished) |
|
Construction Style Attachment
|
Detached |
|
Cooling Type
|
Central Air Conditioning |
|
Exterior Finish
|
Brick |
|
Fireplace Present
|
Yes |
|
Flooring Type
|
Laminate |
|
Foundation Type
|
Concrete |
|
Heating Fuel
|
Natural Gas |
|
Heating Type
|
Forced Air |
|
Stories Total
|
1 |
|
Size Interior
|
700 - 1,100 Ft2 |
|
Type
|
House |
|
Utility Water
|
Municipal Water |
Parking
Land
|
Acreage
|
No |
|
Sewer
|
Sanitary Sewer |
|
Size Depth
|
100 Ft ,3 In |
|
Size Frontage
|
42 Ft ,1 In |
|
Size Irregular
|
42.1 X 100.3 Ft ; ** Township ** |
|
Size Total Text
|
42.1 X 100.3 Ft ; ** Township ** |
Rooms
| Level |
Type |
Length |
Width |
Dimensions |
|
Basement |
Laundry Room |
3.47 m |
4.6 m |
3.47 m x 4.6 m |
|
Basement |
Kitchen |
2.47 m |
4.66 m |
2.47 m x 4.66 m |
|
Basement |
Bedroom |
3.38 m |
3.38 m |
3.38 m x 3.38 m |
|
Basement |
Bedroom 2 |
3.99 m |
3.59 m |
3.99 m x 3.59 m |
|
Basement |
Bedroom 3 |
3.54 m |
4.38 m |
3.54 m x 4.38 m |
|
Main Level |
Living Room |
4.08 m |
5.52 m |
4.08 m x 5.52 m |
|
Main Level |
Dining Room |
3.47 m |
6.27 m |
3.47 m x 6.27 m |
|
Main Level |
Kitchen |
3.47 m |
6.27 m |
3.47 m x 6.27 m |
|
Main Level |
Primary Bedroom |
2.74 m |
3.02 m |
2.74 m x 3.02 m |
|
Main Level |
Bedroom 2 |
3.53 m |
3.07 m |
3.53 m x 3.07 m |
|
Main Level |
Bedroom 3 |
3.53 m |
2.77 m |
3.53 m x 2.77 m |
https://www.realtor.ca/real-estate/28866622/17-toulon-crescent-london-east-east-i-east-i



