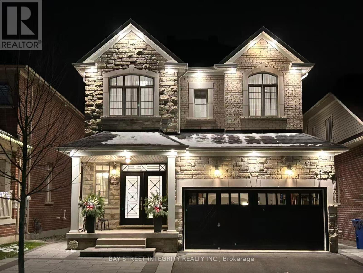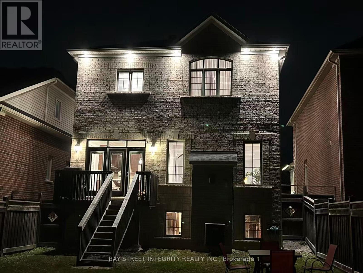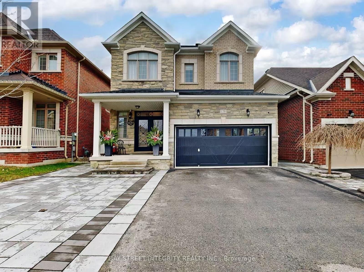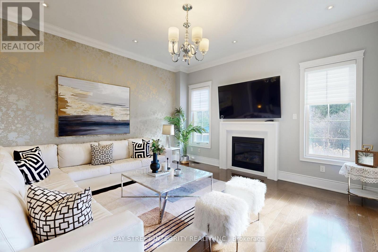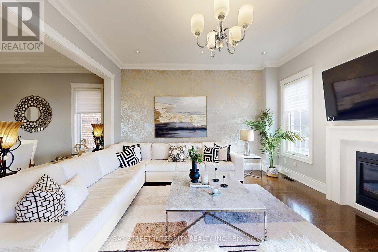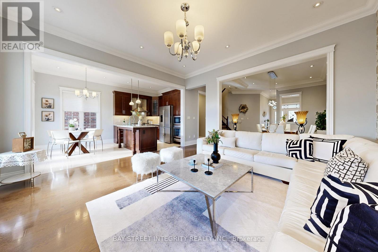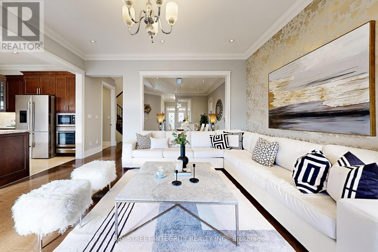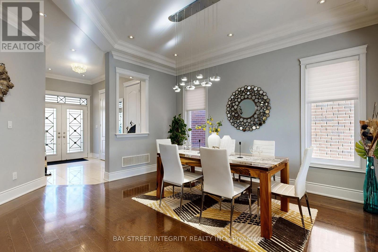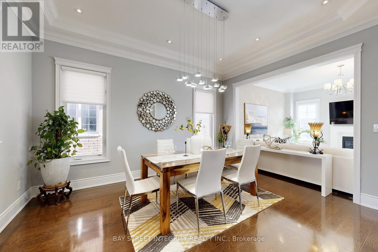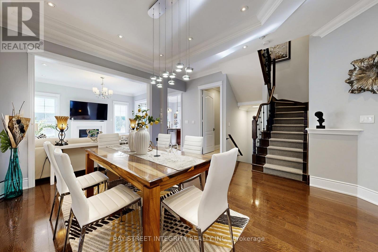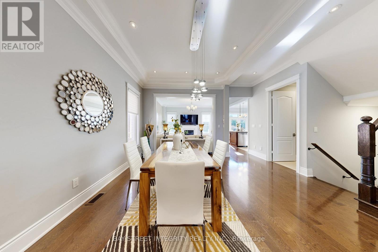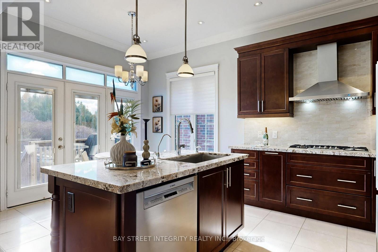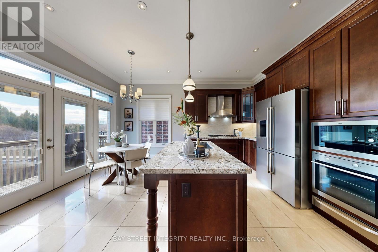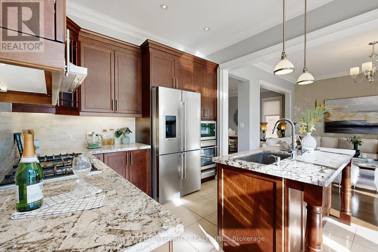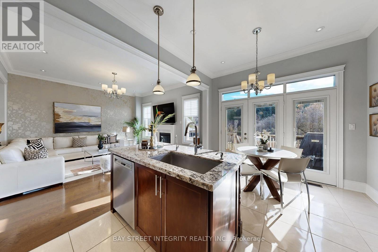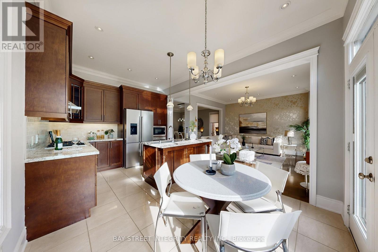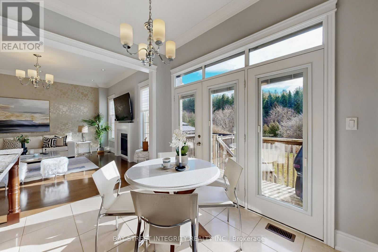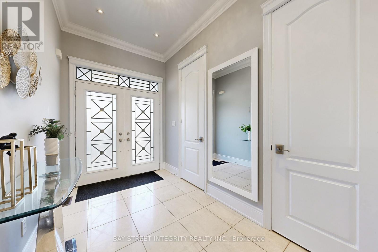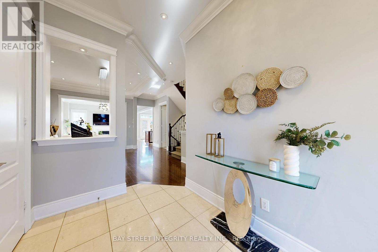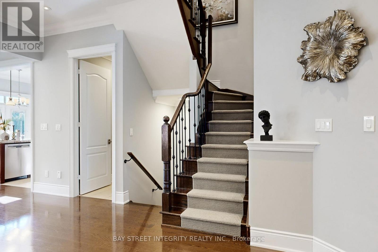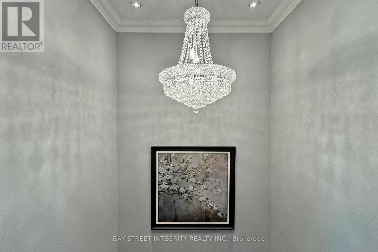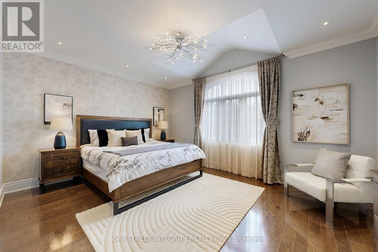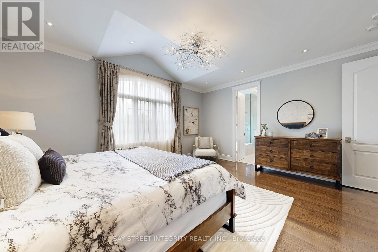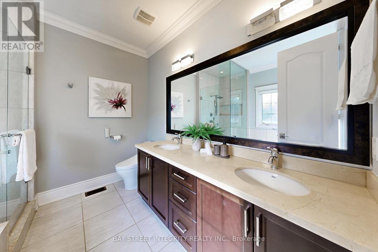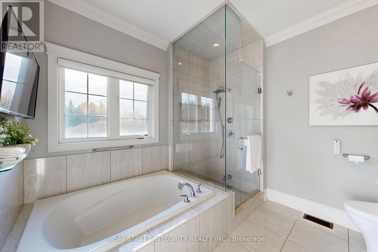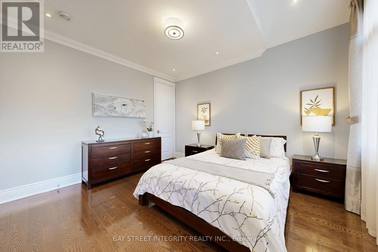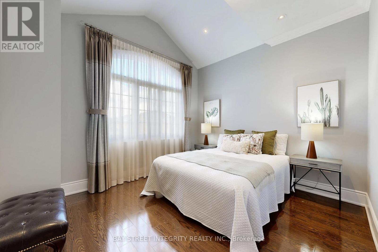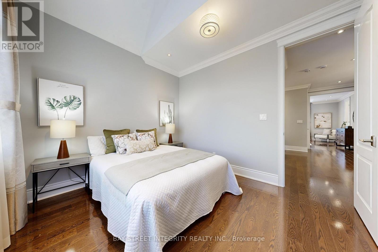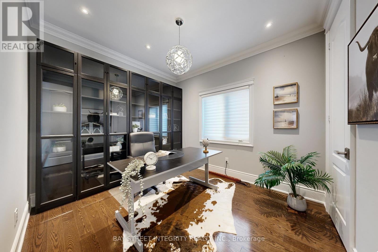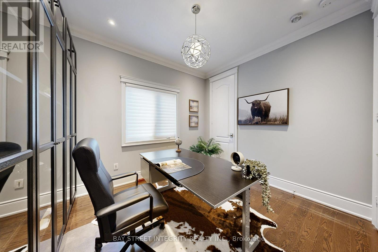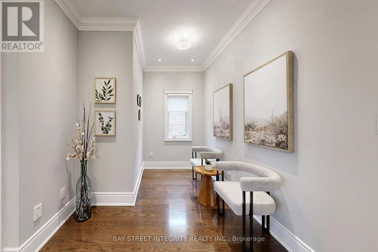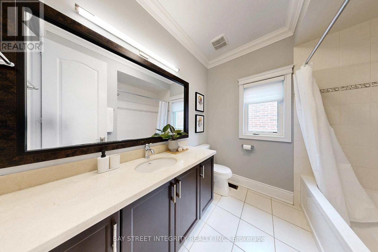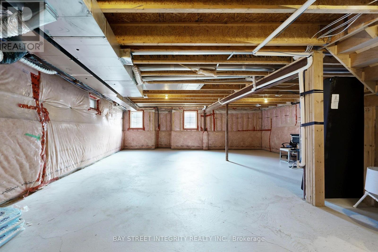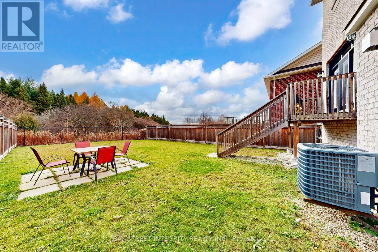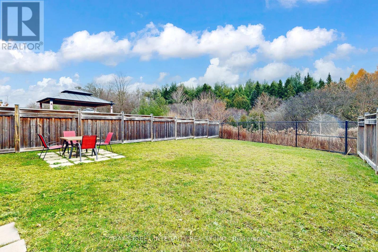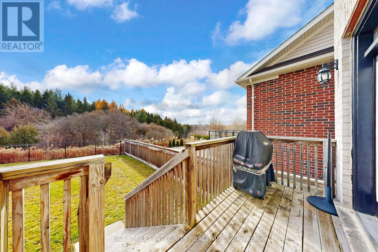4 Bedroom
3 Bathroom
2,000 - 2,500 ft2
Fireplace
Central Air Conditioning
Forced Air
$1,830,000
Welcome to 170 Crane Street - where your search truly ends. This rare gem sits on a premium ravine lot, offering the best views in the entire community. Nestled in one of Aurora's most sought-after neighbourhoods, it is surrounded by top-ranking schools. Just minutes from elite private schools such as St. Andrew's College, St. Anne's School, and Pickering College, as well as highly regarded IB options in Dr. G.W. Williams Secondary School Inside the home, hundreds of thousands in builder upgrades create an elevated living experience. Enjoy soaring ceiling heights-(10 feet on main and 9 feet second floor)-paired with extended doors and oversized windows that bring in abundant natural light. The kitchen is outfitted with top-of-the-line German appliances, perfect for those who love both style and performance. The lookout basement, featuring large windows, fills the lower level with sunlight and offers endless potential for future living space. Interlocking, elegant moulding, indoor and outdoor pot lights, central vacuum, water softener and purifier, closet organizer, all thoughtfully added to elevate luxury, comfort, and everyday convenience. 170 Crane Street is more than a home - it's a lifestyle you'll be proud to call your own home. (id:50976)
Open House
This property has open houses!
Starts at:
2:00 pm
Ends at:
4:00 pm
Starts at:
2:00 pm
Ends at:
4:00 pm
Property Details
|
MLS® Number
|
N12573848 |
|
Property Type
|
Single Family |
|
Community Name
|
Rural Aurora |
|
Equipment Type
|
Water Heater |
|
Features
|
Irregular Lot Size, Carpet Free |
|
Parking Space Total
|
6 |
|
Rental Equipment Type
|
Water Heater |
Building
|
Bathroom Total
|
3 |
|
Bedrooms Above Ground
|
4 |
|
Bedrooms Total
|
4 |
|
Age
|
6 To 15 Years |
|
Appliances
|
Garage Door Opener Remote(s), Oven - Built-in, Water Softener, Water Purifier, Central Vacuum |
|
Basement Type
|
Full |
|
Construction Style Attachment
|
Detached |
|
Cooling Type
|
Central Air Conditioning |
|
Exterior Finish
|
Stucco, Brick |
|
Fireplace Present
|
Yes |
|
Flooring Type
|
Hardwood, Tile |
|
Foundation Type
|
Block |
|
Half Bath Total
|
1 |
|
Heating Fuel
|
Natural Gas |
|
Heating Type
|
Forced Air |
|
Stories Total
|
2 |
|
Size Interior
|
2,000 - 2,500 Ft2 |
|
Type
|
House |
|
Utility Water
|
Municipal Water |
Parking
Land
|
Acreage
|
No |
|
Sewer
|
Sanitary Sewer |
|
Size Depth
|
142 Ft ,1 In |
|
Size Frontage
|
36 Ft ,1 In |
|
Size Irregular
|
36.1 X 142.1 Ft ; 128.14 |
|
Size Total Text
|
36.1 X 142.1 Ft ; 128.14 |
Rooms
| Level |
Type |
Length |
Width |
Dimensions |
|
Second Level |
Primary Bedroom |
16.4 m |
14.7 m |
16.4 m x 14.7 m |
|
Second Level |
Bedroom 2 |
9.5 m |
10.7 m |
9.5 m x 10.7 m |
|
Second Level |
Bedroom 3 |
13.3 m |
12 m |
13.3 m x 12 m |
|
Second Level |
Bedroom 4 |
10 m |
11.7 m |
10 m x 11.7 m |
|
Second Level |
Loft |
10.3 m |
8 m |
10.3 m x 8 m |
|
Ground Level |
Family Room |
15.8 m |
16 m |
15.8 m x 16 m |
|
Ground Level |
Kitchen |
10.6 m |
16 m |
10.6 m x 16 m |
|
Ground Level |
Dining Room |
15.8 m |
15 m |
15.8 m x 15 m |
|
Ground Level |
Laundry Room |
12 m |
8.3 m |
12 m x 8.3 m |
https://www.realtor.ca/real-estate/29134122/170-crane-street-aurora-rural-aurora



