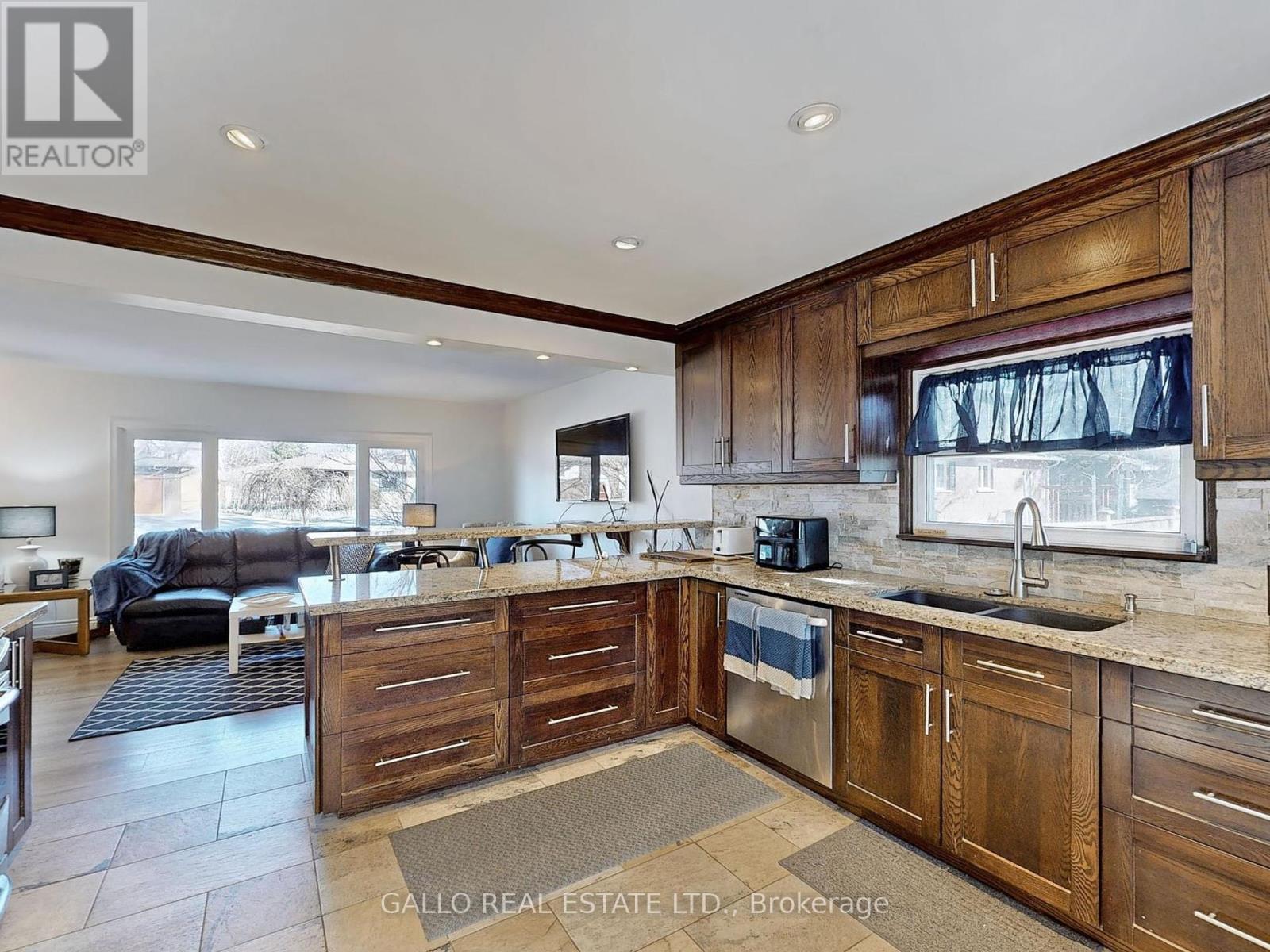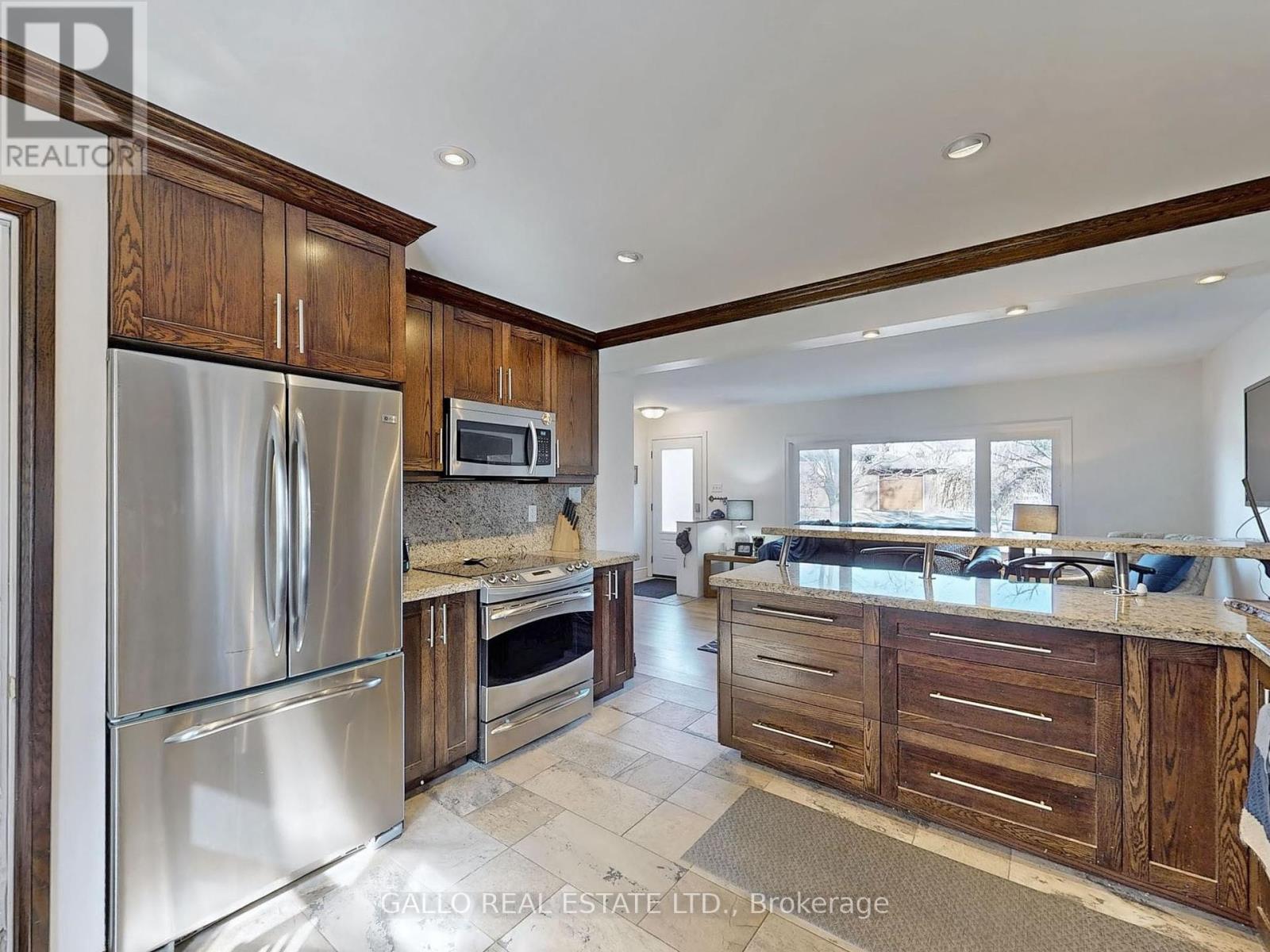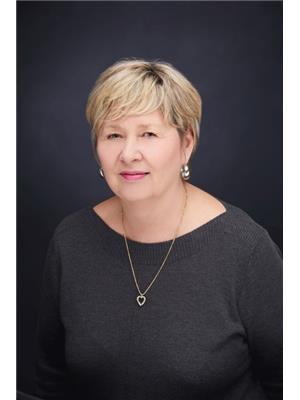4 Bedroom
2 Bathroom
700 - 1,100 ft2
Bungalow
Central Air Conditioning
Forced Air
$929,900
Discover this charming brick bungalow nestled in an established neighbourhood. The renovated kitchen features a breakfast bar, granite counters,S/S appliances and seamlessly flows into the cozy living ,highlighted by stunning laminate floors and a fresh coat of paint.The main bathroom has been totally updated, offering modern fixtures and finishes. A separate entrance leads to a 1 bedroom in-law apartment perfect for extended family. Enjoy a large private adorned with mature trees , patio .Conveniently located within walking distance to all amenties, this home offers both comfort and accessibility. (id:50976)
Property Details
|
MLS® Number
|
N12049373 |
|
Property Type
|
Single Family |
|
Community Name
|
Uxbridge |
|
Amenities Near By
|
Hospital, Schools |
|
Community Features
|
Community Centre |
|
Equipment Type
|
Water Heater |
|
Features
|
Irregular Lot Size |
|
Parking Space Total
|
4 |
|
Rental Equipment Type
|
Water Heater |
|
Structure
|
Shed |
Building
|
Bathroom Total
|
2 |
|
Bedrooms Above Ground
|
3 |
|
Bedrooms Below Ground
|
1 |
|
Bedrooms Total
|
4 |
|
Appliances
|
Water Meter, Dryer, Microwave, Stove, Washer, Window Coverings, Refrigerator |
|
Architectural Style
|
Bungalow |
|
Basement Features
|
Apartment In Basement, Separate Entrance |
|
Basement Type
|
N/a |
|
Construction Style Attachment
|
Detached |
|
Cooling Type
|
Central Air Conditioning |
|
Exterior Finish
|
Brick, Stone |
|
Flooring Type
|
Laminate |
|
Foundation Type
|
Block |
|
Heating Fuel
|
Natural Gas |
|
Heating Type
|
Forced Air |
|
Stories Total
|
1 |
|
Size Interior
|
700 - 1,100 Ft2 |
|
Type
|
House |
|
Utility Water
|
Municipal Water |
Parking
Land
|
Acreage
|
No |
|
Fence Type
|
Fenced Yard |
|
Land Amenities
|
Hospital, Schools |
|
Sewer
|
Sanitary Sewer |
|
Size Depth
|
128 Ft ,10 In |
|
Size Frontage
|
72 Ft ,7 In |
|
Size Irregular
|
72.6 X 128.9 Ft ; 162.38' (s/s) 40' (r) |
|
Size Total Text
|
72.6 X 128.9 Ft ; 162.38' (s/s) 40' (r) |
Rooms
| Level |
Type |
Length |
Width |
Dimensions |
|
Basement |
Living Room |
6.4 m |
4.01 m |
6.4 m x 4.01 m |
|
Basement |
Kitchen |
5.13 m |
3.2 m |
5.13 m x 3.2 m |
|
Basement |
Bedroom |
4.23 m |
3.78 m |
4.23 m x 3.78 m |
|
Main Level |
Living Room |
5.91 m |
3.4 m |
5.91 m x 3.4 m |
|
Main Level |
Kitchen |
3.68 m |
3.63 m |
3.68 m x 3.63 m |
|
Main Level |
Bedroom |
3.73 m |
3.63 m |
3.73 m x 3.63 m |
|
Main Level |
Bedroom |
3.96 m |
3.48 m |
3.96 m x 3.48 m |
|
Main Level |
Bedroom |
3.4 m |
3.38 m |
3.4 m x 3.38 m |
Utilities
|
Cable
|
Available |
|
Sewer
|
Installed |
https://www.realtor.ca/real-estate/28091934/170-east-street-e-uxbridge-uxbridge
























