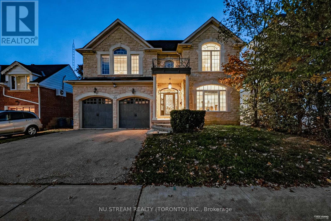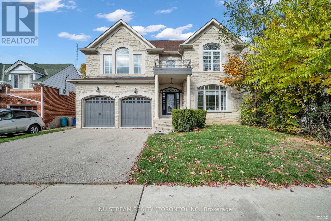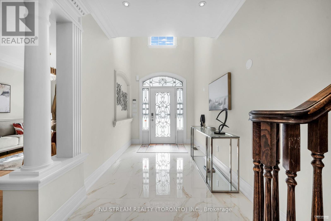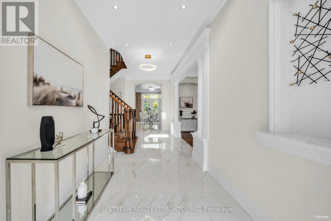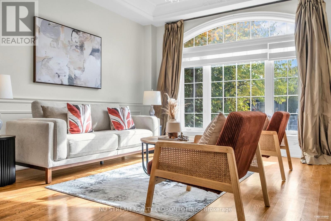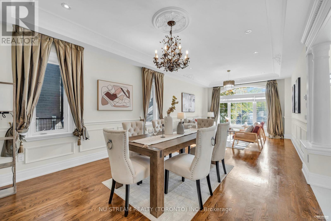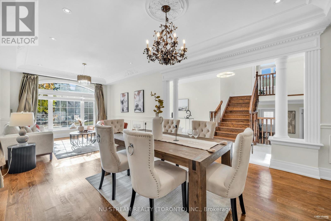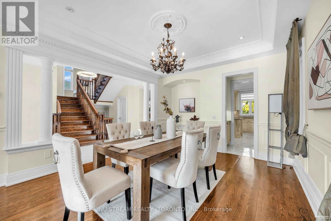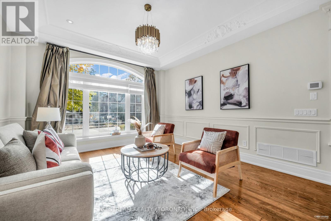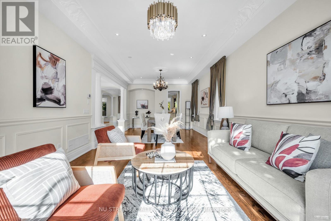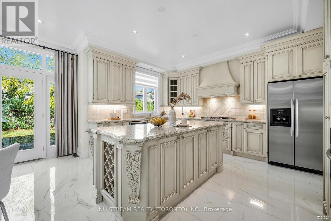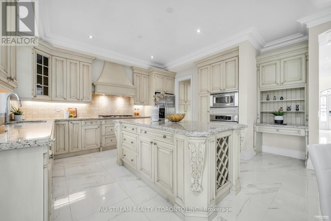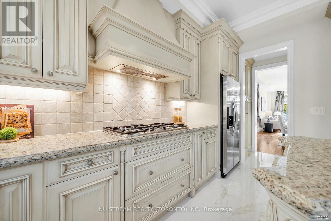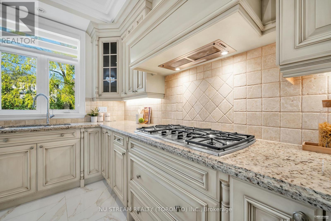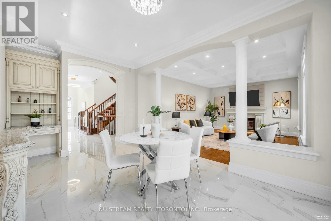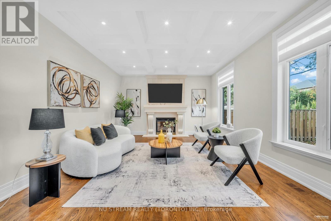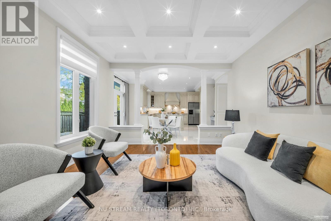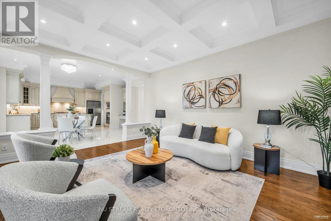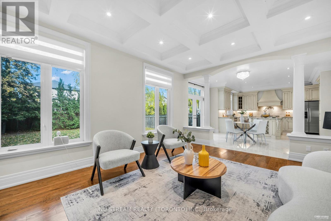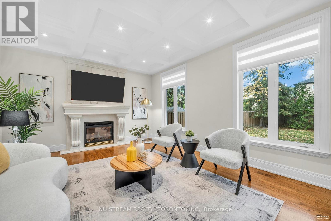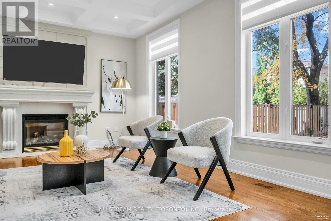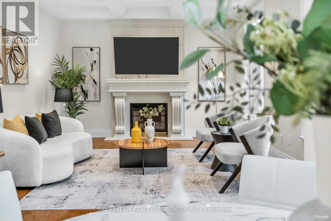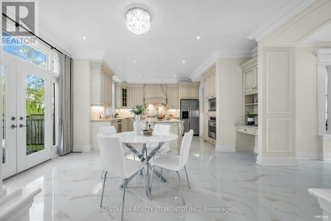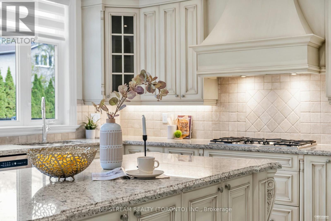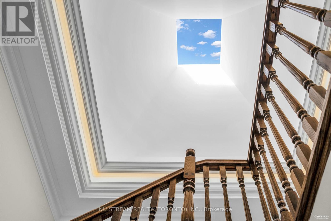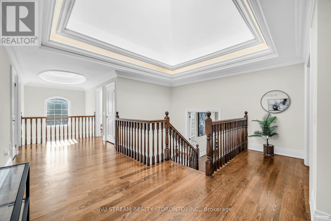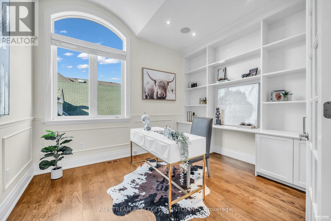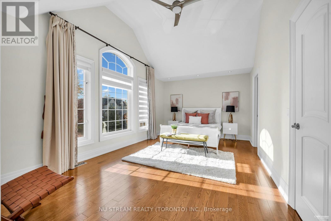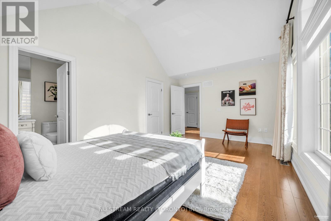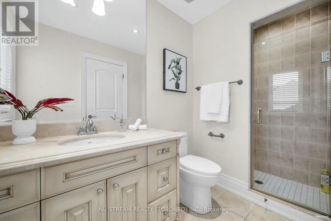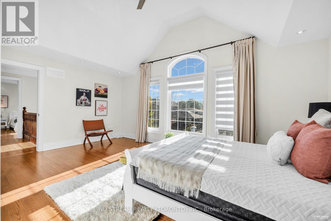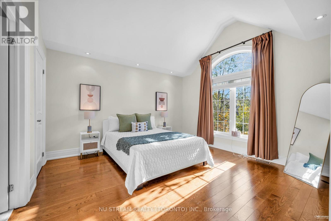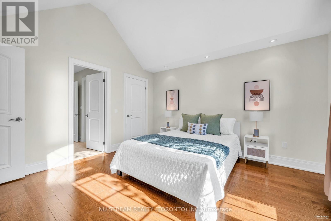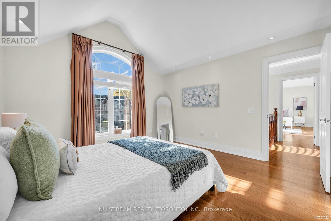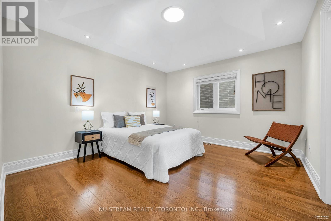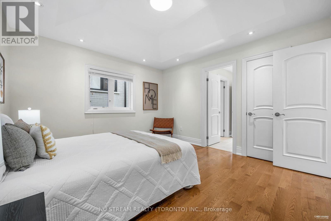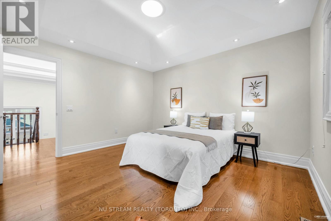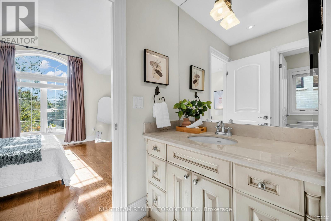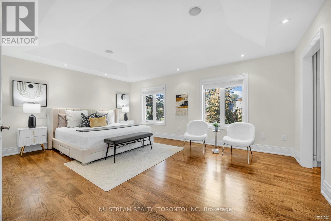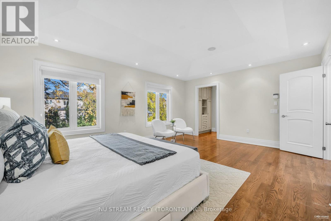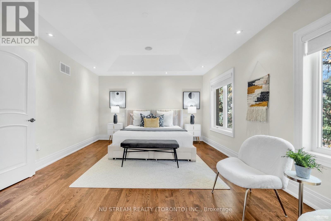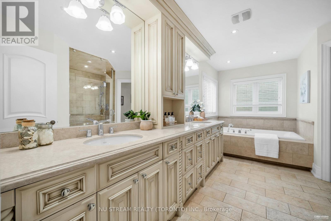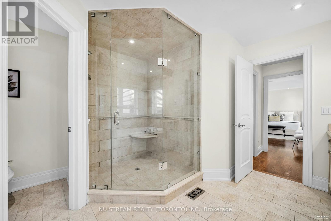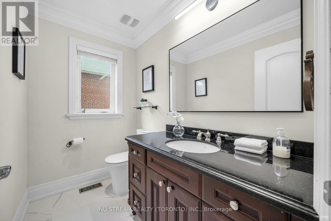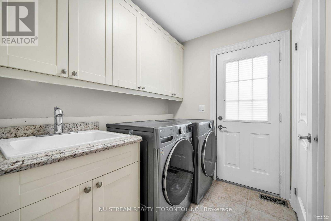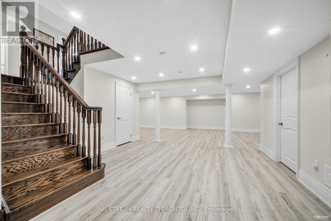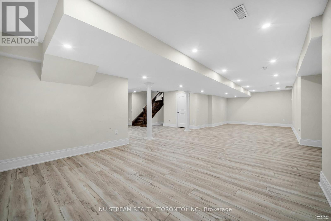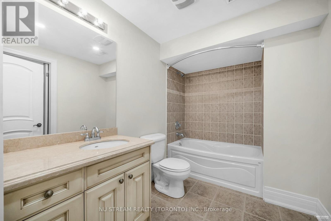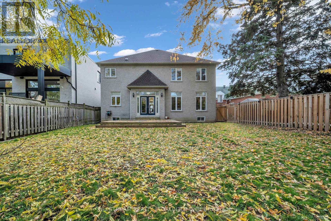5 Bedroom
5 Bathroom
3,500 - 5,000 ft2
Fireplace
Central Air Conditioning
Forced Air
$2,950,000
Located in the heart of North York at Yonge & Sheppard. Just a 2-minute drive to the highway and a 10-minute walk to the subway station. Only 300 meters from the vibrant Yonge Street retail and commercial district. Here, you can enjoy every convenience of urban living - transportation, daily needs, dining, shopping, and top-rated schools are all within easy reach.This is a neoclassical detached home built in 2007 with a double car garage, featuring a timeless stone exterior and a sophisticated blend of classical and modern architectural elements. It boasts a beautiful vaulted ceiling, refined trim details, and a charming vintage-style kitchen.The unique interior layout perfectly balances practicality and aesthetics - including a private office, spacious and bright bedrooms, and an open-concept family room, dining room, and living room. The home has been fully upgraded with hardwood flooring, elegant tiles, and a striking skylight. Every detail is designed to bring comfort, style, and a touch of romance to everyday living. Open house: 15 & 16 Nov, Sat & Sun 2-4pm (id:50976)
Property Details
|
MLS® Number
|
C12518440 |
|
Property Type
|
Single Family |
|
Community Name
|
Lansing-Westgate |
|
Amenities Near By
|
Public Transit, Schools |
|
Equipment Type
|
Water Heater |
|
Features
|
Level Lot |
|
Parking Space Total
|
4 |
|
Rental Equipment Type
|
Water Heater |
Building
|
Bathroom Total
|
5 |
|
Bedrooms Above Ground
|
4 |
|
Bedrooms Below Ground
|
1 |
|
Bedrooms Total
|
5 |
|
Appliances
|
Cooktop, Dishwasher, Dryer, Microwave, Oven, Hood Fan, Washer, Window Coverings, Refrigerator |
|
Basement Development
|
Finished |
|
Basement Type
|
N/a (finished) |
|
Construction Style Attachment
|
Detached |
|
Cooling Type
|
Central Air Conditioning |
|
Exterior Finish
|
Brick, Stone |
|
Fireplace Present
|
Yes |
|
Flooring Type
|
Hardwood, Stone |
|
Foundation Type
|
Concrete |
|
Half Bath Total
|
1 |
|
Heating Fuel
|
Natural Gas |
|
Heating Type
|
Forced Air |
|
Stories Total
|
2 |
|
Size Interior
|
3,500 - 5,000 Ft2 |
|
Type
|
House |
|
Utility Water
|
Municipal Water |
Parking
Land
|
Acreage
|
No |
|
Land Amenities
|
Public Transit, Schools |
|
Sewer
|
Sanitary Sewer |
|
Size Depth
|
130 Ft |
|
Size Frontage
|
50 Ft |
|
Size Irregular
|
50 X 130 Ft ; Fantastic 50 Feet Prime Lot |
|
Size Total Text
|
50 X 130 Ft ; Fantastic 50 Feet Prime Lot |
Rooms
| Level |
Type |
Length |
Width |
Dimensions |
|
Second Level |
Bedroom 4 |
3.97 m |
3.66 m |
3.97 m x 3.66 m |
|
Second Level |
Primary Bedroom |
5.68 m |
4.17 m |
5.68 m x 4.17 m |
|
Second Level |
Bedroom 2 |
5.68 m |
3.54 m |
5.68 m x 3.54 m |
|
Second Level |
Bedroom 3 |
4.07 m |
3.91 m |
4.07 m x 3.91 m |
|
Lower Level |
Bedroom 5 |
4.6 m |
3.82 m |
4.6 m x 3.82 m |
|
Lower Level |
Recreational, Games Room |
11.92 m |
4.04 m |
11.92 m x 4.04 m |
|
Main Level |
Living Room |
4.34 m |
3.92 m |
4.34 m x 3.92 m |
|
Main Level |
Dining Room |
4.16 m |
3.92 m |
4.16 m x 3.92 m |
|
Main Level |
Family Room |
5.5 m |
4.16 m |
5.5 m x 4.16 m |
|
Main Level |
Kitchen |
4.53 m |
4.37 m |
4.53 m x 4.37 m |
|
Main Level |
Eating Area |
2.9 m |
5.67 m |
2.9 m x 5.67 m |
|
In Between |
Library |
3.64 m |
3.06 m |
3.64 m x 3.06 m |
https://www.realtor.ca/real-estate/29076980/170-florence-avenue-toronto-lansing-westgate-lansing-westgate



