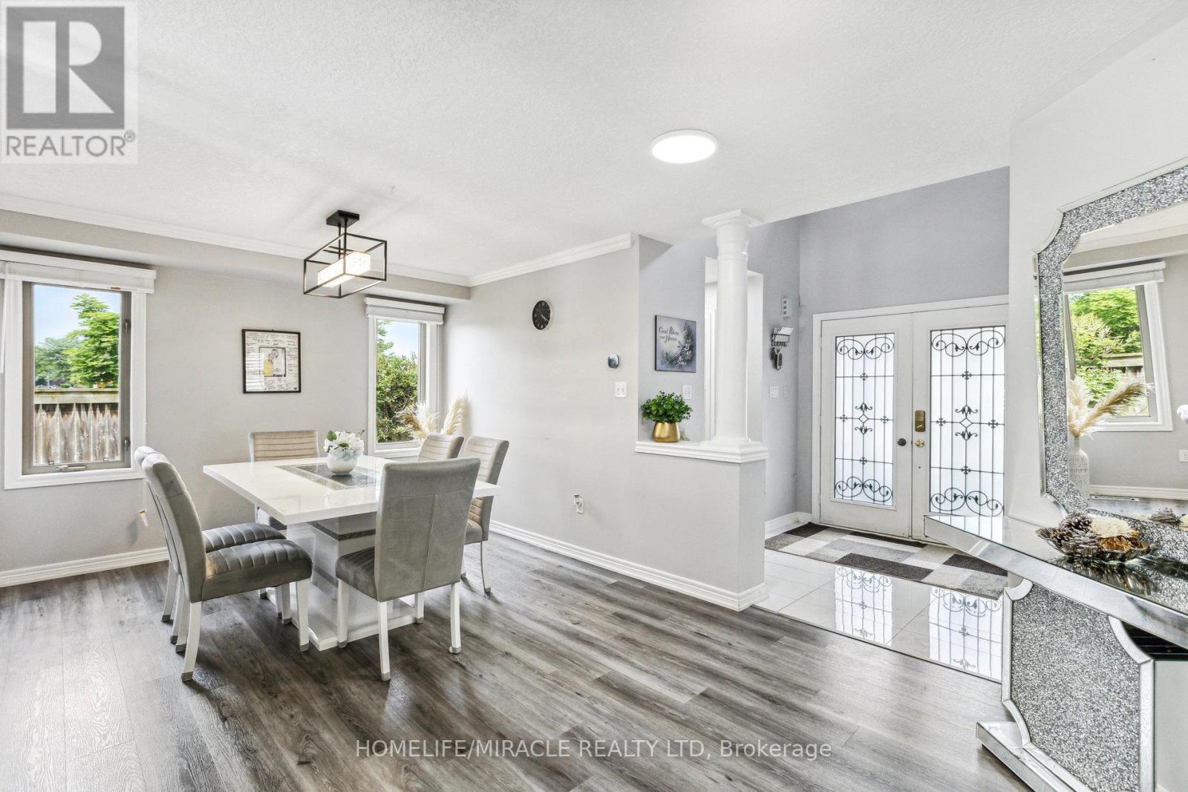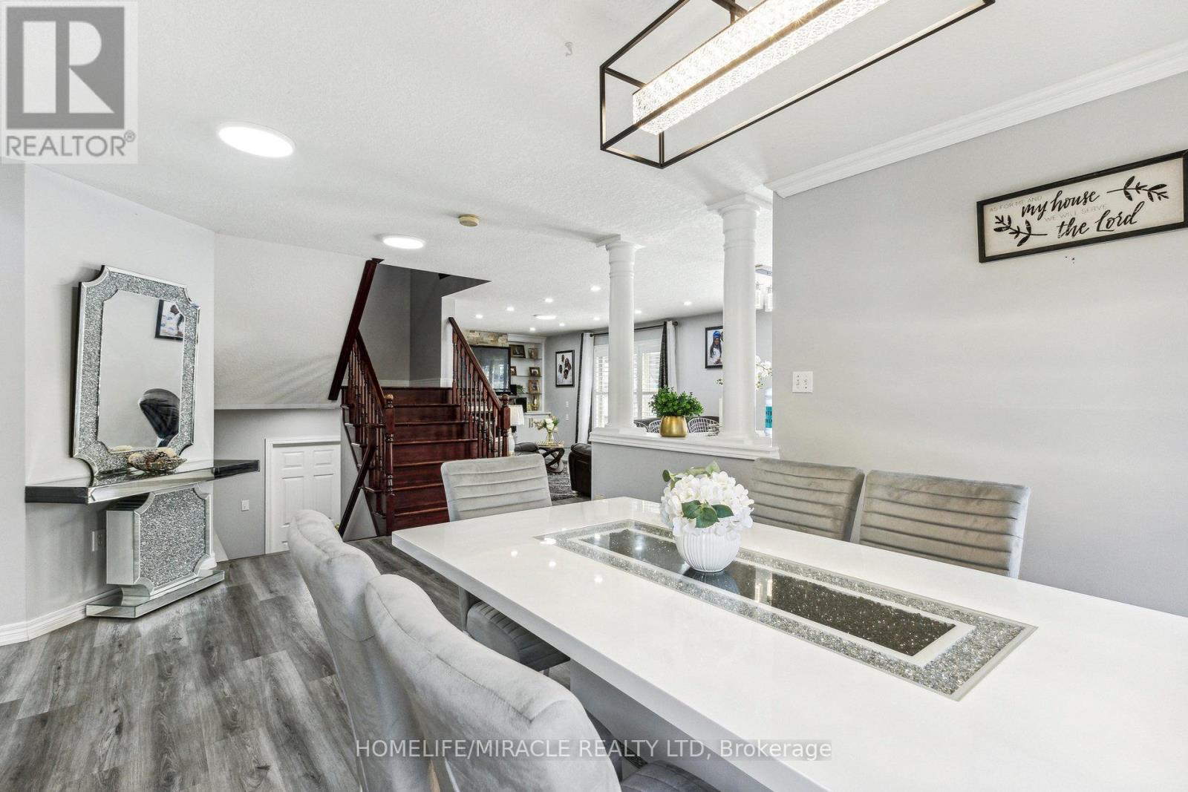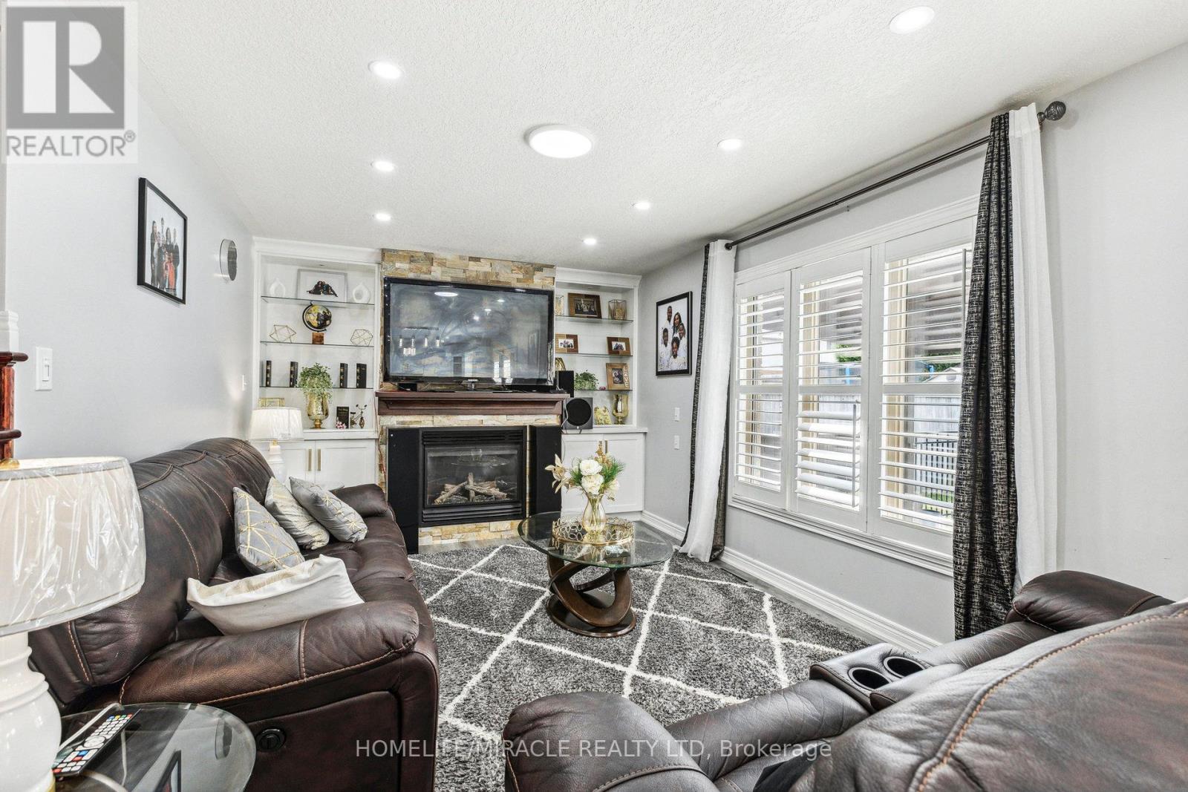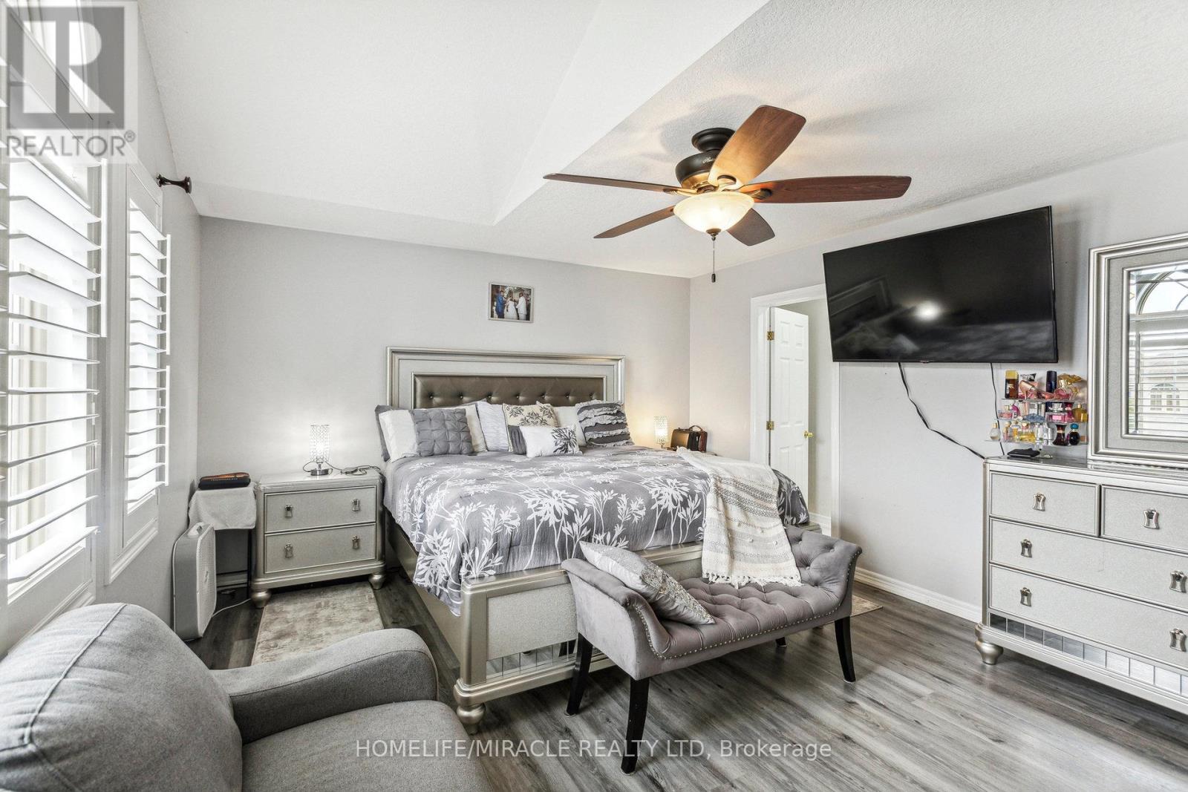6 Bedroom
4 Bathroom
2,000 - 2,500 ft2
Fireplace
Inground Pool
Central Air Conditioning
Forced Air
$999,000
Welcome To This Comfortable 4-Bedroom Home In One Of The Most Desirable Locations In Binbrook. Home Can Be Your Private Retreat W/ A Heated Inground Pool. Home Features: Hardwood Throughout, Spacious Loft In The Second Floor, Includes A Fully Finished Basement Complete 2 bed and W/ 3 Pc. Bathroom. Fully Fenced In Dog Run W/ Artificial Turf. Well Maintained Public Park Directly Across And Huge Pool For Your Family's Entertainment. Step outside to your own backyard retreat featuring an in-ground swimming pool (id:50976)
Property Details
|
MLS® Number
|
X12146234 |
|
Property Type
|
Single Family |
|
Community Name
|
Binbrook |
|
Amenities Near By
|
Park |
|
Community Features
|
School Bus |
|
Parking Space Total
|
6 |
|
Pool Type
|
Inground Pool |
Building
|
Bathroom Total
|
4 |
|
Bedrooms Above Ground
|
4 |
|
Bedrooms Below Ground
|
2 |
|
Bedrooms Total
|
6 |
|
Age
|
16 To 30 Years |
|
Appliances
|
Water Heater, Dryer, Microwave, Stove, Washer, Refrigerator |
|
Basement Development
|
Finished |
|
Basement Type
|
N/a (finished) |
|
Construction Style Attachment
|
Detached |
|
Cooling Type
|
Central Air Conditioning |
|
Exterior Finish
|
Brick |
|
Fireplace Present
|
Yes |
|
Fireplace Total
|
1 |
|
Flooring Type
|
Hardwood, Ceramic |
|
Foundation Type
|
Block |
|
Half Bath Total
|
1 |
|
Heating Fuel
|
Natural Gas |
|
Heating Type
|
Forced Air |
|
Stories Total
|
2 |
|
Size Interior
|
2,000 - 2,500 Ft2 |
|
Type
|
House |
|
Utility Water
|
Municipal Water |
Parking
Land
|
Acreage
|
No |
|
Fence Type
|
Fenced Yard |
|
Land Amenities
|
Park |
|
Sewer
|
Sanitary Sewer |
|
Size Depth
|
105 Ft |
|
Size Frontage
|
47 Ft ,8 In |
|
Size Irregular
|
47.7 X 105 Ft |
|
Size Total Text
|
47.7 X 105 Ft |
Rooms
| Level |
Type |
Length |
Width |
Dimensions |
|
Second Level |
Loft |
2.36 m |
2 m |
2.36 m x 2 m |
|
Second Level |
Primary Bedroom |
5.48 m |
3.96 m |
5.48 m x 3.96 m |
|
Second Level |
Bedroom 2 |
3.5 m |
3.35 m |
3.5 m x 3.35 m |
|
Second Level |
Bedroom 3 |
4.36 m |
3.04 m |
4.36 m x 3.04 m |
|
Second Level |
Bedroom 4 |
2.81 m |
2.74 m |
2.81 m x 2.74 m |
|
Basement |
Recreational, Games Room |
6.65 m |
5.79 m |
6.65 m x 5.79 m |
|
Basement |
Bedroom |
5.49 m |
4 m |
5.49 m x 4 m |
|
Ground Level |
Foyer |
2.1 m |
2.15 m |
2.1 m x 2.15 m |
|
Ground Level |
Dining Room |
4.02 m |
3.4 m |
4.02 m x 3.4 m |
|
Ground Level |
Family Room |
3.59 m |
3.25 m |
3.59 m x 3.25 m |
|
Ground Level |
Kitchen |
3.75 m |
3.3 m |
3.75 m x 3.3 m |
|
Ground Level |
Eating Area |
3.75 m |
2.1 m |
3.75 m x 2.1 m |
https://www.realtor.ca/real-estate/28308074/170-southbrook-drive-w-hamilton-binbrook-binbrook


































