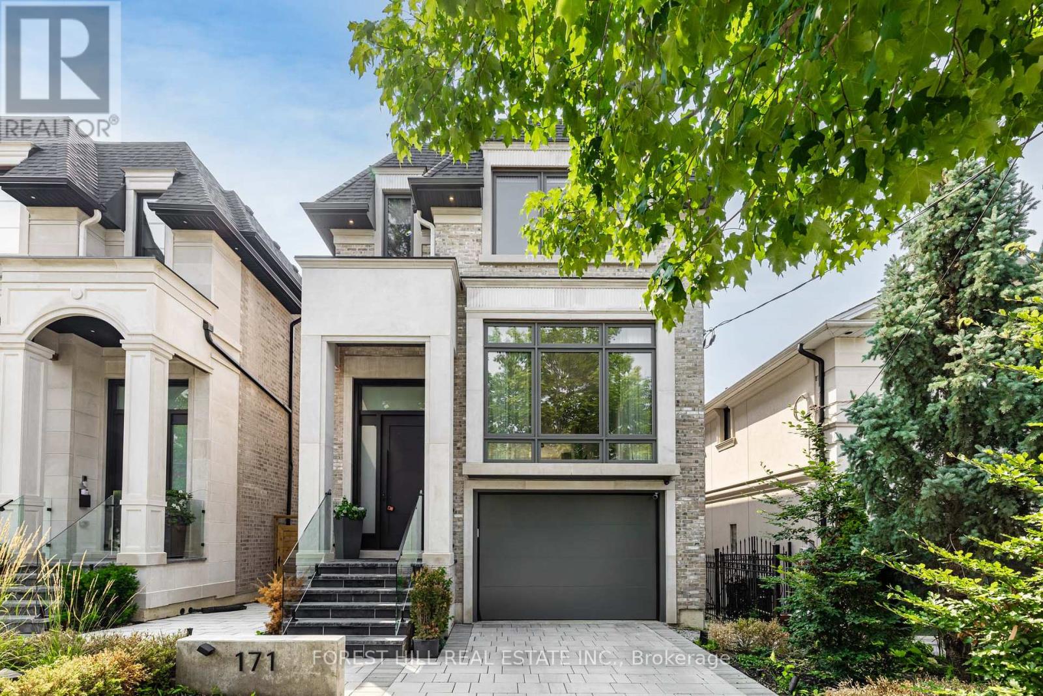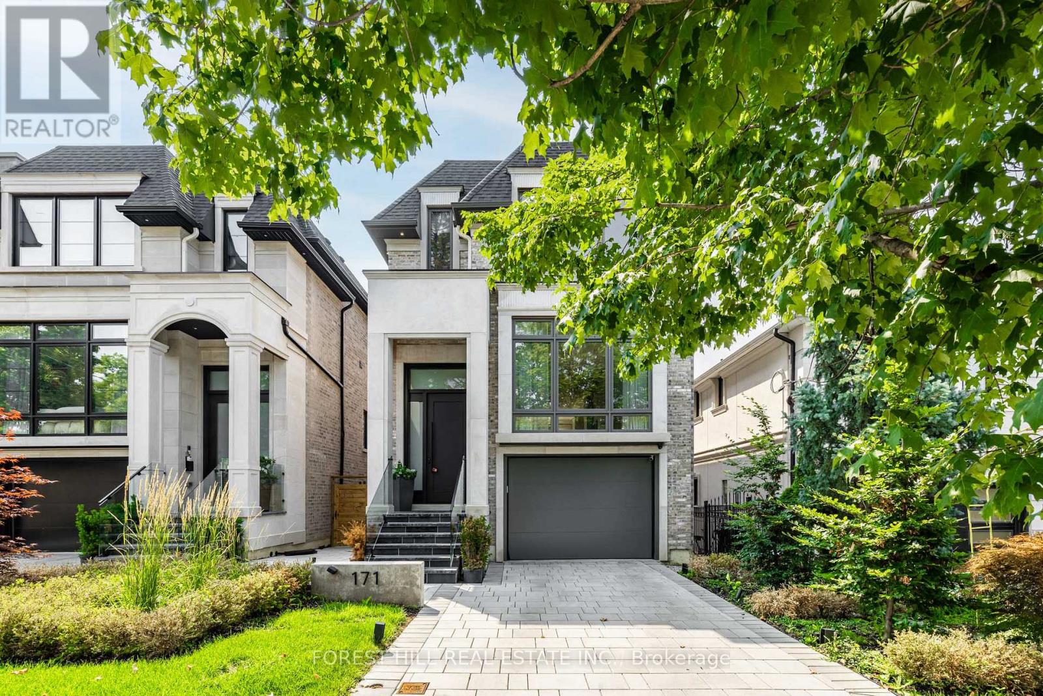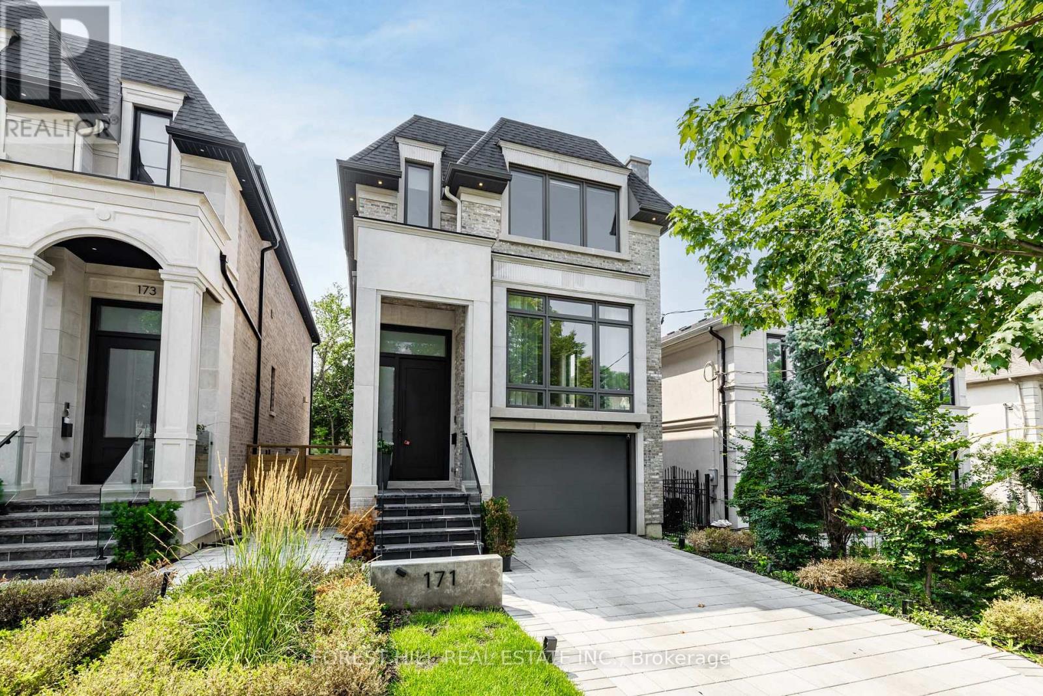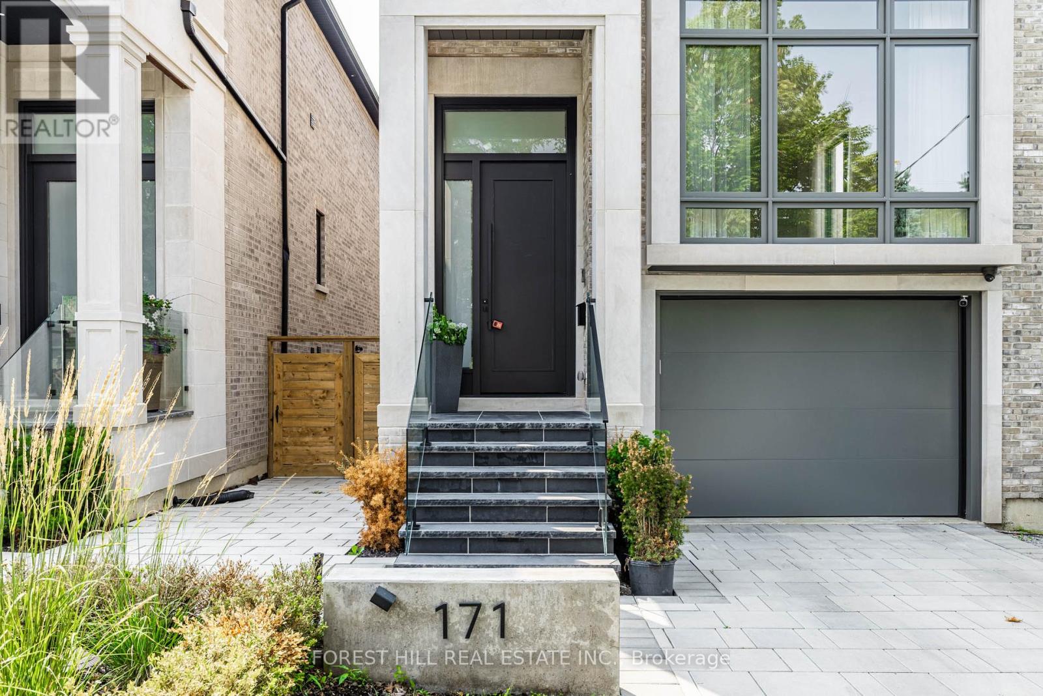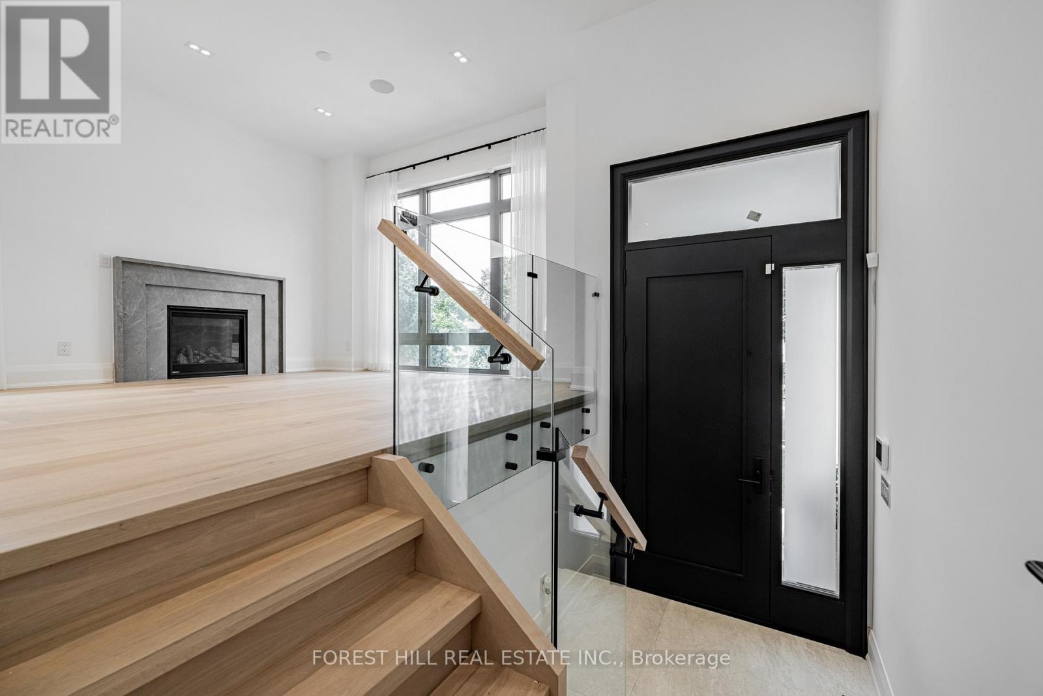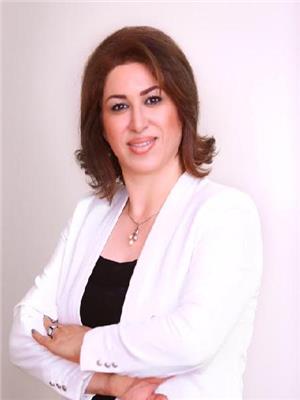5 Bedroom
5 Bathroom
2,000 - 2,500 ft2
Fireplace
Central Air Conditioning
Forced Air
$3,428,000
**Welcome to 171 Elmwood Avenue-----------Top-Ranked/Best Schools(Earl Haig SS and Hollywood PS) and Close to Yonge St,Subway and Shopping, North York Centre, Mitchell Field Community Centre with all Indoor & Outdoor Facilities, and All Other Amenities-----------LUXURIOUS Custom-Built Only 1Yr Old, Total Over 3500Sf Living Space Inc a Lower Level----------Where A Modern Architectural Interior Design Meets Superb Craftsmanship with Elegant Finishes On A Sunny Southern Lot in the Most Convenient Block of Coveted Elmwood Avenue------This Beauty Shows Much Bigger Than the Real Size Based on Functional & Magical Layout and Open Concept Perfect for Modern family, in timeless Elegance. This Home is expertly crafted, tastefully designed and the main floor provides an open concept living and dining area, seamlessly connected to Chef Inspired Kitchen, Ideal for culinary creations and casual gatherings, Quality Rich Modern Cabinets, State-Of-The-Art Appliances and Large Island with Breakfast Bar ---- Large Exciting Family Rm with a Beautiful Wall Unit and Fireplace, W/O To Large Deck, adorned with elegant hardwood floors, pot lights, and built-in speakers, creating a bright and inviting space for entertaining. Airy Feelings Main Staircase with Night Lights, Tempered Glass Railing and Multi-Skylights Above**Primary Bedroom Includes 5-Pc Spa-Like Ensuite & B/I Walk-In Closet. Super bright all additional bedrooms, and Convenient Laundry in 2nd Flr. and Efficently-loaded 2 Furance on 2nd Flr. Pro. a, Spaciously-Finished Heated Floor Basement Includes a Recreation Room With a Wet Bar with S/S Wine Cooler, S/S Sink, Nanny Rm, 3PC Bath, and 2nd Laundry and Large Storage Area!! (id:50976)
Open House
This property has open houses!
Starts at:
2:00 pm
Ends at:
4:00 pm
Starts at:
2:00 pm
Ends at:
4:00 pm
Property Details
|
MLS® Number
|
C12328141 |
|
Property Type
|
Single Family |
|
Community Name
|
Willowdale East |
|
Amenities Near By
|
Park, Schools, Public Transit |
|
Community Features
|
Community Centre |
|
Parking Space Total
|
3 |
Building
|
Bathroom Total
|
5 |
|
Bedrooms Above Ground
|
4 |
|
Bedrooms Below Ground
|
1 |
|
Bedrooms Total
|
5 |
|
Age
|
0 To 5 Years |
|
Appliances
|
Garage Door Opener Remote(s), Dishwasher, Dryer, Hood Fan, Oven, Washer, Water Purifier, Refrigerator |
|
Basement Development
|
Finished |
|
Basement Features
|
Separate Entrance, Walk Out |
|
Basement Type
|
N/a (finished) |
|
Construction Style Attachment
|
Detached |
|
Cooling Type
|
Central Air Conditioning |
|
Fire Protection
|
Alarm System |
|
Fireplace Present
|
Yes |
|
Flooring Type
|
Hardwood |
|
Half Bath Total
|
1 |
|
Heating Fuel
|
Natural Gas |
|
Heating Type
|
Forced Air |
|
Stories Total
|
2 |
|
Size Interior
|
2,000 - 2,500 Ft2 |
|
Type
|
House |
|
Utility Water
|
Municipal Water |
Parking
Land
|
Acreage
|
No |
|
Land Amenities
|
Park, Schools, Public Transit |
|
Sewer
|
Sanitary Sewer |
|
Size Depth
|
131 Ft ,6 In |
|
Size Frontage
|
30 Ft |
|
Size Irregular
|
30 X 131.5 Ft ; Heated Driveway-decked/south Exposure |
|
Size Total Text
|
30 X 131.5 Ft ; Heated Driveway-decked/south Exposure |
|
Zoning Description
|
Residential |
Rooms
| Level |
Type |
Length |
Width |
Dimensions |
|
Second Level |
Primary Bedroom |
4.53 m |
3.66 m |
4.53 m x 3.66 m |
|
Second Level |
Bedroom 2 |
3.3 m |
3 m |
3.3 m x 3 m |
|
Second Level |
Bedroom 3 |
3 m |
2.77 m |
3 m x 2.77 m |
|
Second Level |
Bedroom 4 |
4.3 m |
3.82 m |
4.3 m x 3.82 m |
|
Second Level |
Laundry Room |
|
|
Measurements not available |
|
Lower Level |
Bedroom |
3 m |
2.69 m |
3 m x 2.69 m |
|
Lower Level |
Laundry Room |
|
|
Measurements not available |
|
Lower Level |
Recreational, Games Room |
5.9 m |
5.58 m |
5.9 m x 5.58 m |
|
Main Level |
Living Room |
4.4 m |
4.23 m |
4.4 m x 4.23 m |
|
Main Level |
Dining Room |
4.23 m |
2.97 m |
4.23 m x 2.97 m |
|
Main Level |
Kitchen |
4.5 m |
4.4 m |
4.5 m x 4.4 m |
|
Main Level |
Family Room |
6.3 m |
5.8 m |
6.3 m x 5.8 m |
Utilities
|
Cable
|
Available |
|
Electricity
|
Installed |
|
Sewer
|
Installed |
https://www.realtor.ca/real-estate/28698036/171-elmwood-avenue-toronto-willowdale-east-willowdale-east



