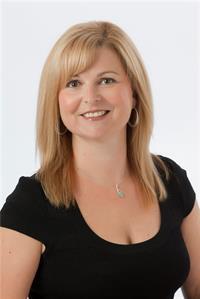3 Bedroom
1 Bathroom
700 - 1,100 ft2
Bungalow
Central Air Conditioning
Forced Air
$479,900
Perfect country home on a 0.963 acre corner lot. This 3 BR, 1 bath bungalow has a 2 sided screened in porch- perfect for relaxing in the evenings. Main floor is open concept with kitchen with peninsula breakfast bar, and living room access to the porch. Bath has been updated with new surround and roll in shower. Basement is unfinished with plenty of room for a family room, hobby room etc. Lots of storage room with the front garden shed plus a 23.5x13.10 ft work shop with double door at rear for easy tractor or lawnmower access. Corner lot offers plenty of room for the avid gardener. Located central to Port Burwell, Long Point, Tillsonburg, Delhi and Simcoe. Lake Erie is just on the other side of Lakeshore Rd. Flexible closing is available. (id:50976)
Property Details
|
MLS® Number
|
X12334917 |
|
Property Type
|
Single Family |
|
Community Name
|
Clear Creek |
|
Features
|
Irregular Lot Size, Carpet Free, Sump Pump |
|
Parking Space Total
|
10 |
|
Structure
|
Shed |
Building
|
Bathroom Total
|
1 |
|
Bedrooms Above Ground
|
3 |
|
Bedrooms Total
|
3 |
|
Age
|
31 To 50 Years |
|
Appliances
|
Water Heater, Water Softener, Stove, Refrigerator |
|
Architectural Style
|
Bungalow |
|
Basement Development
|
Unfinished |
|
Basement Type
|
Full (unfinished) |
|
Construction Style Attachment
|
Detached |
|
Cooling Type
|
Central Air Conditioning |
|
Exterior Finish
|
Wood |
|
Flooring Type
|
Laminate, Vinyl |
|
Foundation Type
|
Poured Concrete |
|
Heating Fuel
|
Natural Gas |
|
Heating Type
|
Forced Air |
|
Stories Total
|
1 |
|
Size Interior
|
700 - 1,100 Ft2 |
|
Type
|
House |
Parking
Land
|
Acreage
|
No |
|
Sewer
|
Septic System |
|
Size Depth
|
332 Ft ,9 In |
|
Size Frontage
|
178 Ft ,10 In |
|
Size Irregular
|
178.9 X 332.8 Ft |
|
Size Total Text
|
178.9 X 332.8 Ft |
|
Zoning Description
|
A |
Rooms
| Level |
Type |
Length |
Width |
Dimensions |
|
Main Level |
Living Room |
5.07 m |
4.75 m |
5.07 m x 4.75 m |
|
Main Level |
Kitchen |
3.1 m |
3 m |
3.1 m x 3 m |
|
Main Level |
Dining Room |
3.17 m |
2.43 m |
3.17 m x 2.43 m |
|
Main Level |
Bathroom |
2.43 m |
2.23 m |
2.43 m x 2.23 m |
|
Main Level |
Bedroom |
3.83 m |
2.25 m |
3.83 m x 2.25 m |
|
Main Level |
Bedroom 2 |
3.64 m |
2.53 m |
3.64 m x 2.53 m |
|
Main Level |
Bedroom 3 |
3.48 m |
2.47 m |
3.48 m x 2.47 m |
https://www.realtor.ca/real-estate/28712789/171-lakeshore-road-norfolk-clear-creek-clear-creek






















































