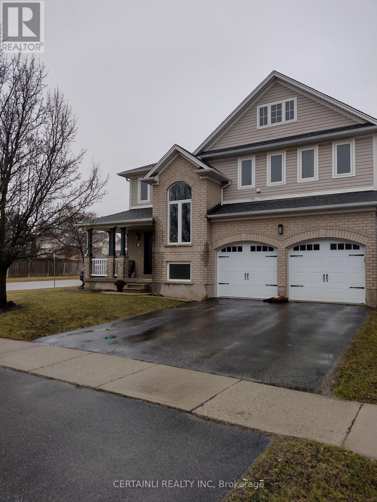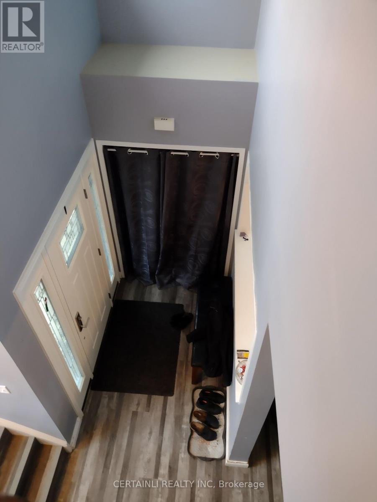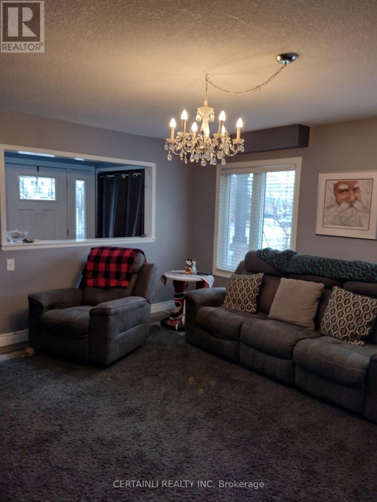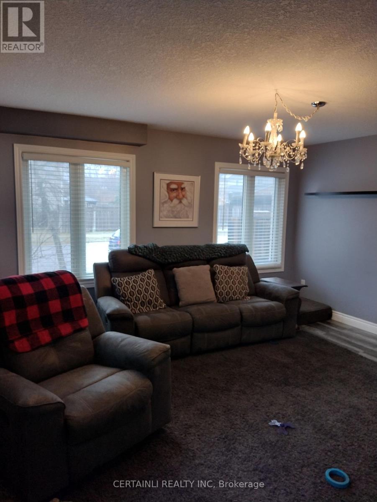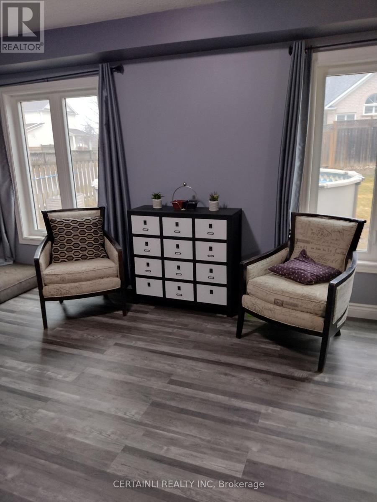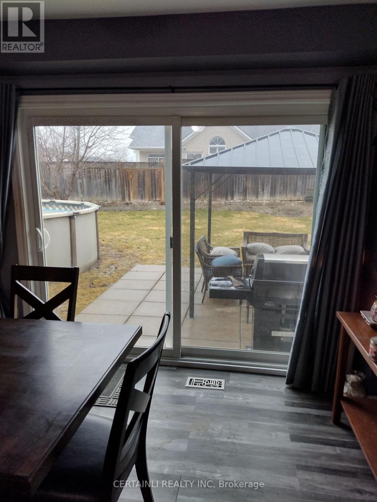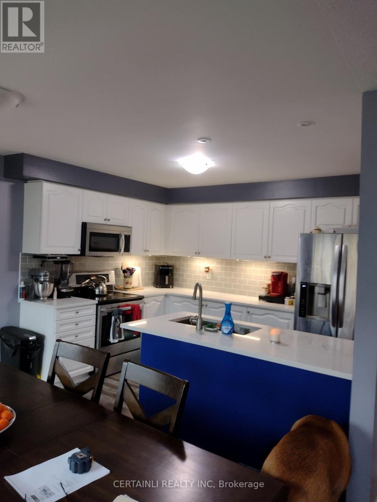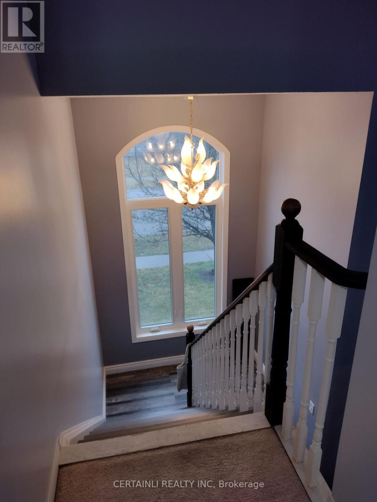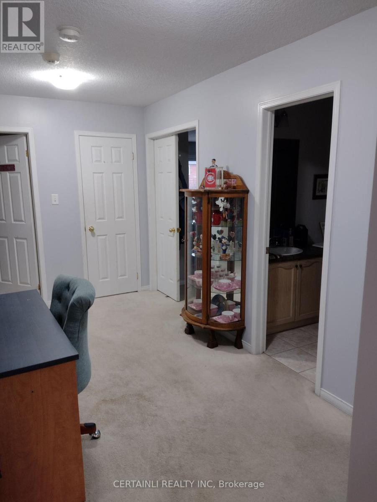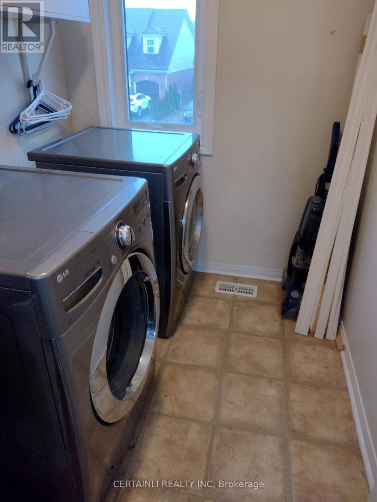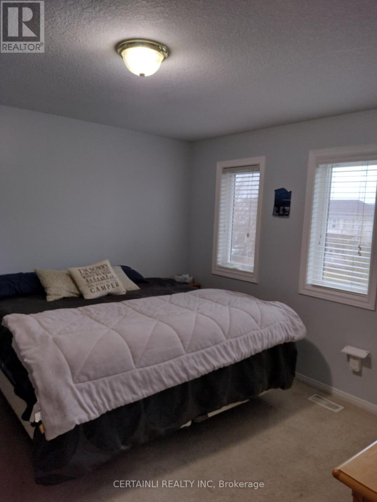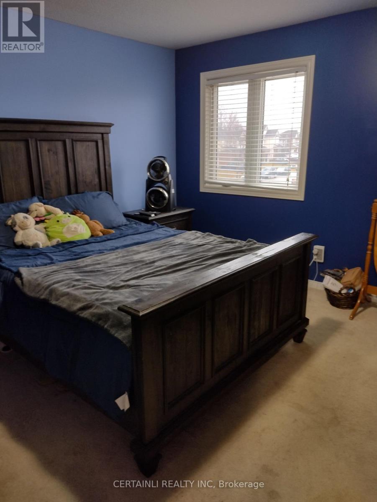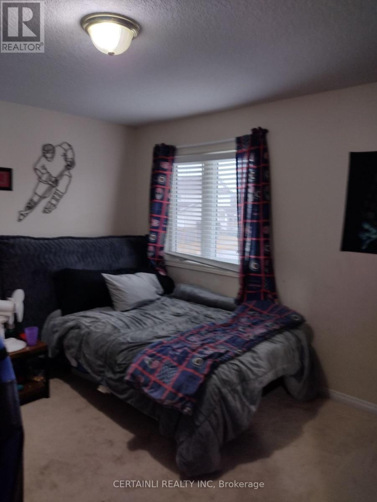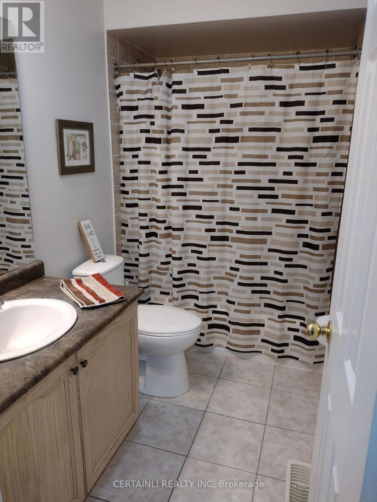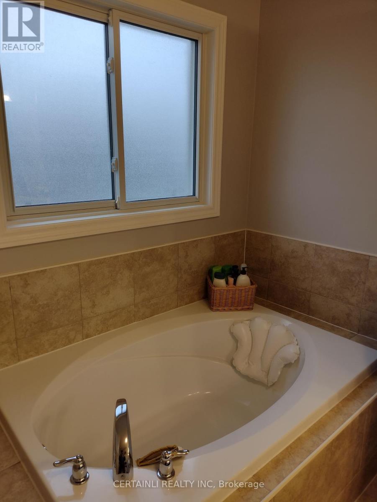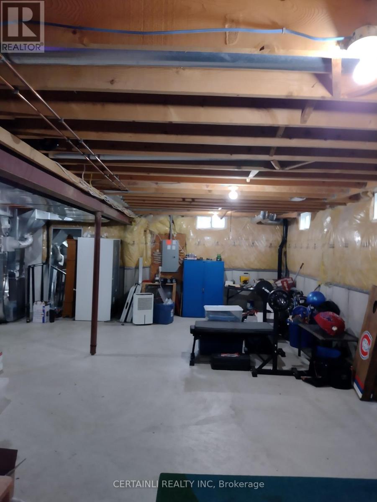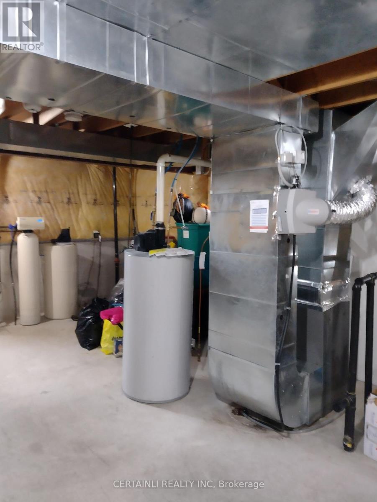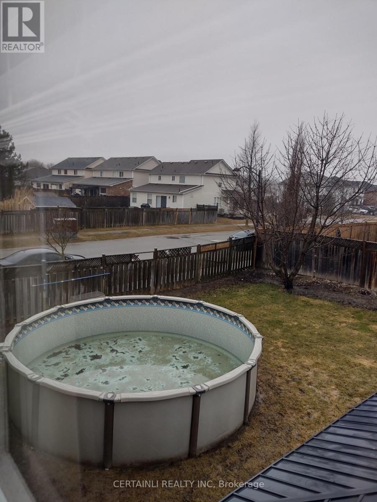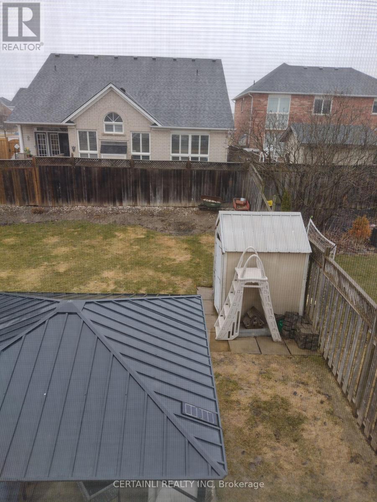4 Bedroom
3 Bathroom
3,000 - 3,500 ft2
Above Ground Pool
Central Air Conditioning
Forced Air
Landscaped
$900,000
2 Storey corner lot with its front covered porch, offering 4 bedroom 2.5 baths close to parks, trails, and elementary/secondary schools within walking distance. Double garage and drive offer parking for 4, main floor has dining room, family room, eat-in kitchen, inside entry from garage and mud room and a half bath. Second floor has 4 bedrooms, laundry, full bath, primary bedroom offers walk in closet and en-suite. Lower level is unfinished and waiting for your design. Back yard is fully fenced in with above ground pool, gazebo and yard shed. Newer windows, roof,furnace,air conditioner, front door, garage doors. All measurements are approximately. (id:50976)
Property Details
|
MLS® Number
|
X12053555 |
|
Property Type
|
Single Family |
|
Community Name
|
Brantford Twp |
|
Equipment Type
|
Water Heater |
|
Features
|
Sump Pump |
|
Parking Space Total
|
4 |
|
Pool Type
|
Above Ground Pool |
|
Rental Equipment Type
|
Water Heater |
|
Structure
|
Porch |
|
View Type
|
City View |
Building
|
Bathroom Total
|
3 |
|
Bedrooms Above Ground
|
4 |
|
Bedrooms Total
|
4 |
|
Age
|
16 To 30 Years |
|
Amenities
|
Separate Heating Controls |
|
Appliances
|
Water Heater, Water Softener, Central Vacuum, Water Meter, Dishwasher, Dryer, Microwave, Stove, Washer, Refrigerator |
|
Basement Development
|
Unfinished |
|
Basement Type
|
Full (unfinished) |
|
Construction Style Attachment
|
Detached |
|
Cooling Type
|
Central Air Conditioning |
|
Exterior Finish
|
Brick, Vinyl Siding |
|
Foundation Type
|
Concrete |
|
Half Bath Total
|
1 |
|
Heating Fuel
|
Natural Gas |
|
Heating Type
|
Forced Air |
|
Stories Total
|
2 |
|
Size Interior
|
3,000 - 3,500 Ft2 |
|
Type
|
House |
|
Utility Water
|
Municipal Water |
Parking
|
Attached Garage
|
|
|
Garage
|
|
|
Inside Entry
|
|
Land
|
Acreage
|
No |
|
Landscape Features
|
Landscaped |
|
Sewer
|
Sanitary Sewer |
|
Size Depth
|
113 Ft ,10 In |
|
Size Frontage
|
55 Ft ,6 In |
|
Size Irregular
|
55.5 X 113.9 Ft |
|
Size Total Text
|
55.5 X 113.9 Ft|1/2 - 1.99 Acres |
|
Zoning Description
|
R1c-14 |
Rooms
| Level |
Type |
Length |
Width |
Dimensions |
|
Second Level |
Bathroom |
8.9 m |
4.8 m |
8.9 m x 4.8 m |
|
Second Level |
Laundry Room |
7.5 m |
5.5 m |
7.5 m x 5.5 m |
|
Second Level |
Bedroom |
12.5 m |
11.6 m |
12.5 m x 11.6 m |
|
Second Level |
Bedroom 2 |
13 m |
13 m |
13 m x 13 m |
|
Second Level |
Bedroom 3 |
12.8 m |
11.5 m |
12.8 m x 11.5 m |
|
Second Level |
Primary Bedroom |
14 m |
16.7 m |
14 m x 16.7 m |
|
Second Level |
Bathroom |
9.6 m |
9.4 m |
9.6 m x 9.4 m |
|
Ground Level |
Dining Room |
15.5 m |
15.5 m |
15.5 m x 15.5 m |
|
Ground Level |
Mud Room |
18.3 m |
4.2 m |
18.3 m x 4.2 m |
|
Ground Level |
Bathroom |
9 m |
3 m |
9 m x 3 m |
|
Ground Level |
Family Room |
15.5 m |
14.5 m |
15.5 m x 14.5 m |
|
Ground Level |
Kitchen |
13.3 m |
9 m |
13.3 m x 9 m |
|
Ground Level |
Eating Area |
13.3 m |
10 m |
13.3 m x 10 m |
|
Ground Level |
Foyer |
4 m |
4 m |
4 m x 4 m |
Utilities
|
Cable
|
Available |
|
Sewer
|
Installed |
https://www.realtor.ca/real-estate/28100950/172-osborn-avenue-n-brant-brantford-twp-brantford-twp




