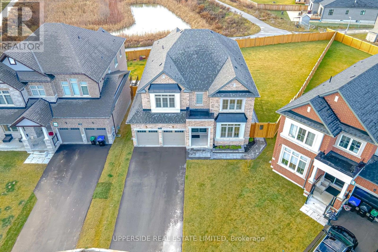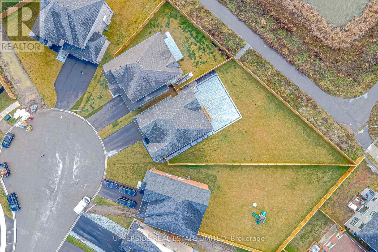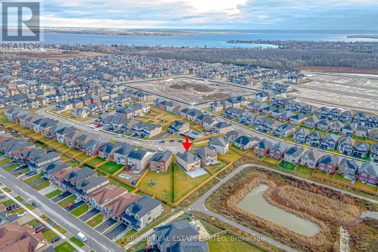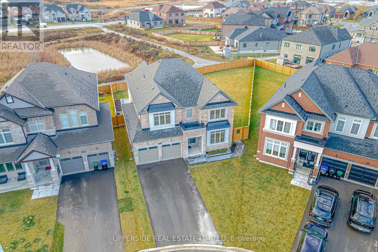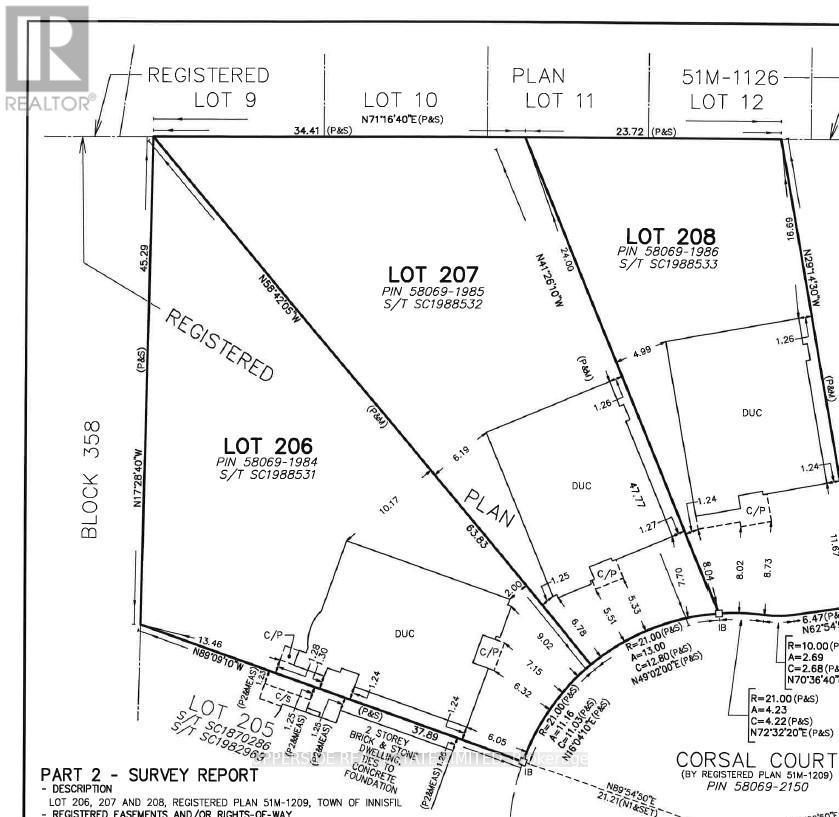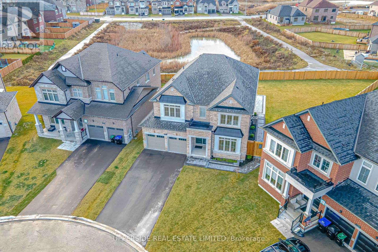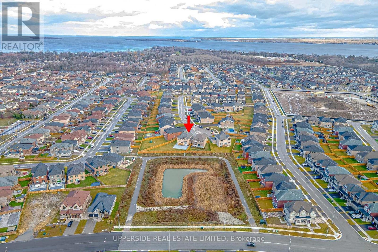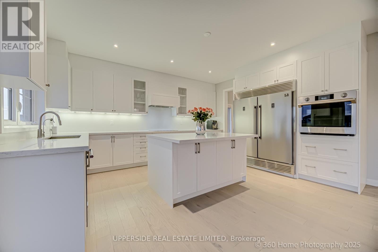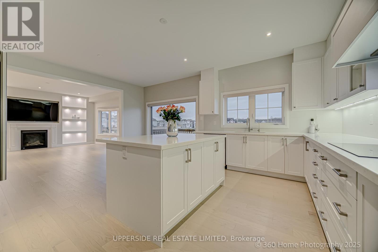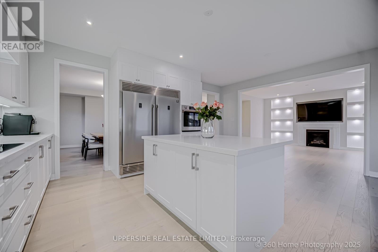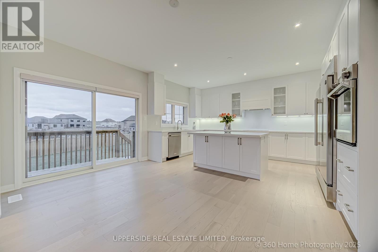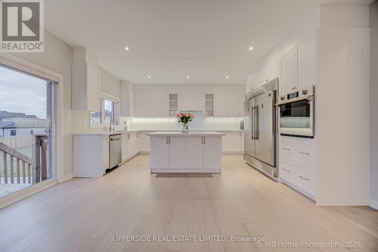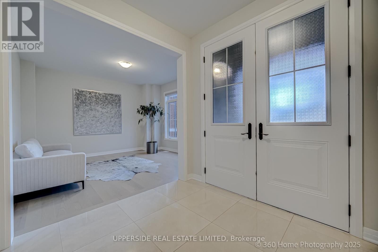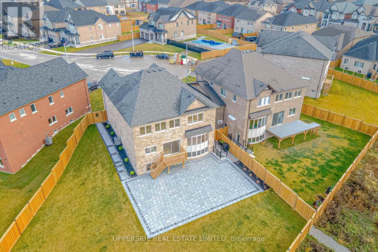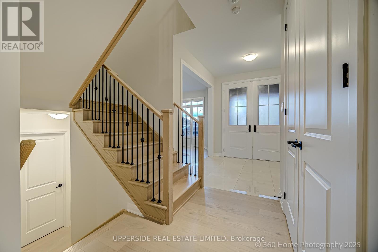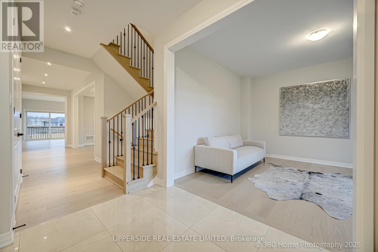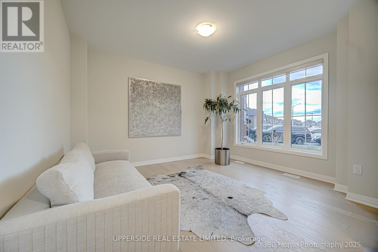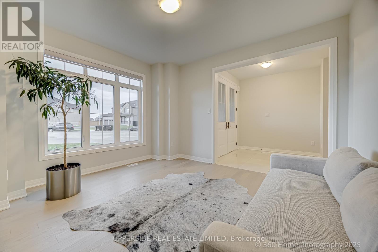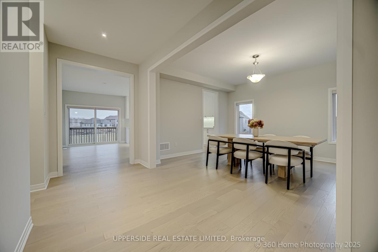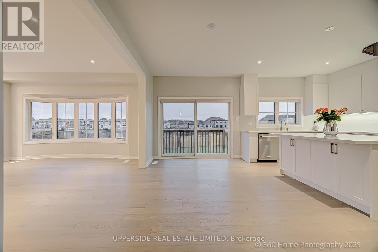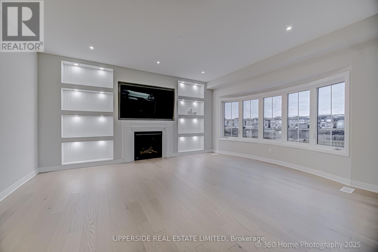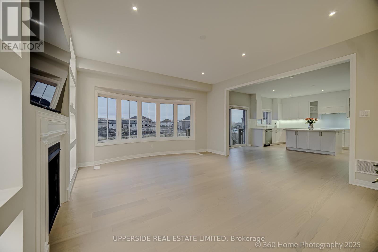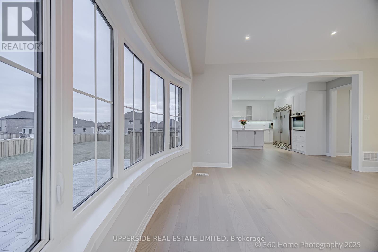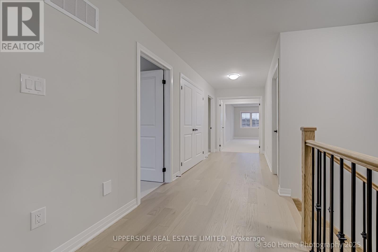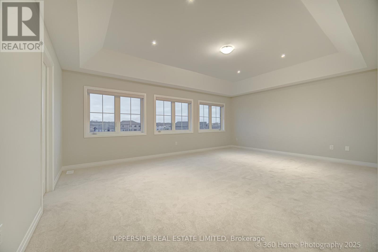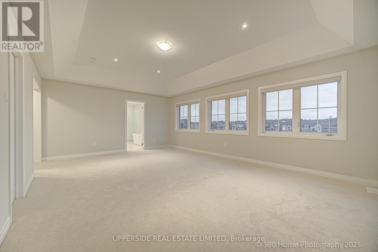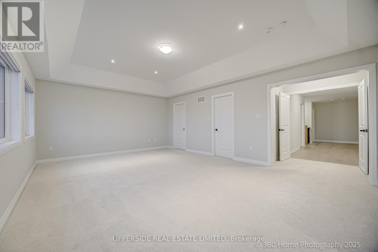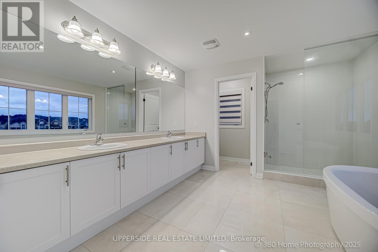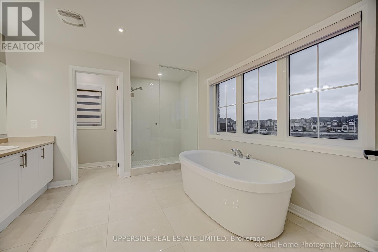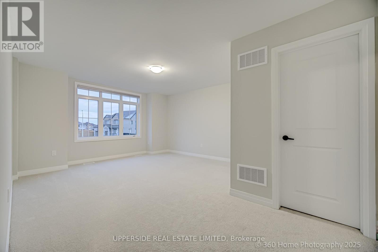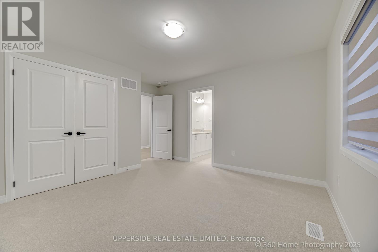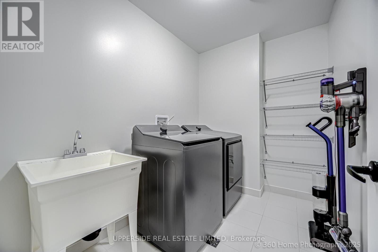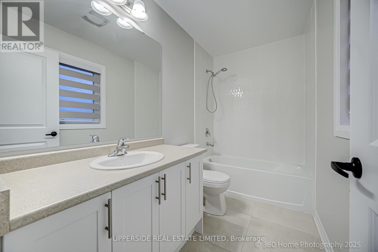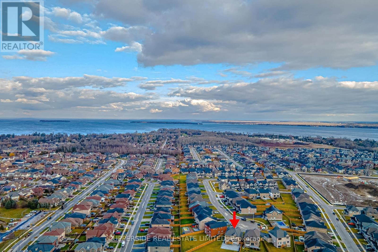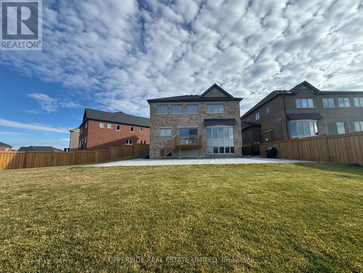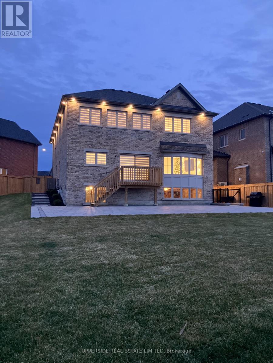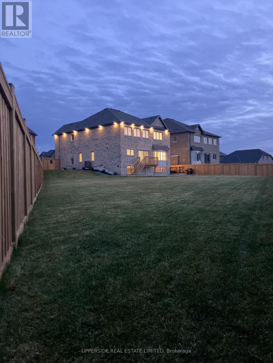4 Bedroom
4 Bathroom
3,000 - 3,500 ft2
Fireplace
Central Air Conditioning
Forced Air
$1,649,000
A rare opportunity to own a residence situated in the end of a cul-de-sac street-hild safe in Innisfil, set on a massive pie-shaped lot backing to a Pond, blessed with an Unobstructed Western exposure! Detached house 3437 sq feet in new Belle Shores Community by Pristine Homes 4 bedrooms with 4 washrooms with special feature for the kitchen with white cabinets and quartz counter top with the center island , Den and living room ,family room with the gas fireplace . Primary bed room with 5 Pc Ensuite and closets . Main floor has ceramic and hardwood flooring Minutes Away from the beach, approved future GO station, Shopping, country club and Marina. WALKUP BASEMENT, UNDER TARION WARRANTY, NO SIDEWALK. BEST LOT IN AREA! PERFECT POOL LOT! (id:50976)
Property Details
|
MLS® Number
|
N12582706 |
|
Property Type
|
Single Family |
|
Community Name
|
Alcona |
|
Amenities Near By
|
Beach, Golf Nearby, Marina, Schools |
|
Equipment Type
|
Water Heater |
|
Features
|
Cul-de-sac |
|
Parking Space Total
|
6 |
|
Rental Equipment Type
|
Water Heater |
Building
|
Bathroom Total
|
4 |
|
Bedrooms Above Ground
|
4 |
|
Bedrooms Total
|
4 |
|
Age
|
New Building |
|
Appliances
|
All |
|
Basement Features
|
Walk Out |
|
Basement Type
|
N/a |
|
Construction Style Attachment
|
Detached |
|
Cooling Type
|
Central Air Conditioning |
|
Exterior Finish
|
Brick |
|
Fireplace Present
|
Yes |
|
Flooring Type
|
Carpeted, Hardwood |
|
Foundation Type
|
Brick |
|
Half Bath Total
|
1 |
|
Heating Fuel
|
Natural Gas |
|
Heating Type
|
Forced Air |
|
Stories Total
|
2 |
|
Size Interior
|
3,000 - 3,500 Ft2 |
|
Type
|
House |
|
Utility Water
|
Municipal Water |
Parking
Land
|
Acreage
|
No |
|
Land Amenities
|
Beach, Golf Nearby, Marina, Schools |
|
Sewer
|
Sanitary Sewer |
|
Size Depth
|
209 Ft ,7 In |
|
Size Frontage
|
39 Ft ,8 In |
|
Size Irregular
|
39.7 X 209.6 Ft ; 209.6 F X 148.61 F X 124.55 F X 36.59 Ft |
|
Size Total Text
|
39.7 X 209.6 Ft ; 209.6 F X 148.61 F X 124.55 F X 36.59 Ft|under 1/2 Acre |
|
Zoning Description
|
Residential |
Rooms
| Level |
Type |
Length |
Width |
Dimensions |
|
Second Level |
Bedroom 4 |
3.72 m |
3.72 m |
3.72 m x 3.72 m |
|
Second Level |
Bedroom |
6.1 m |
4.5 m |
6.1 m x 4.5 m |
|
Second Level |
Bedroom 2 |
4.38 m |
3.65 m |
4.38 m x 3.65 m |
|
Second Level |
Bedroom 3 |
3.71 m |
3.71 m |
3.71 m x 3.71 m |
|
Main Level |
Family Room |
5.18 m |
4.6 m |
5.18 m x 4.6 m |
|
Main Level |
Living Room |
3.65 m |
3.65 m |
3.65 m x 3.65 m |
|
Main Level |
Dining Room |
4.08 m |
3.96 m |
4.08 m x 3.96 m |
|
Main Level |
Eating Area |
4.8 m |
2.98 m |
4.8 m x 2.98 m |
|
Main Level |
Den |
4.11 m |
3.55 m |
4.11 m x 3.55 m |
|
Main Level |
Kitchen |
4.87 m |
3.05 m |
4.87 m x 3.05 m |
https://www.realtor.ca/real-estate/29143282/1727-corsal-court-innisfil-alcona-alcona



