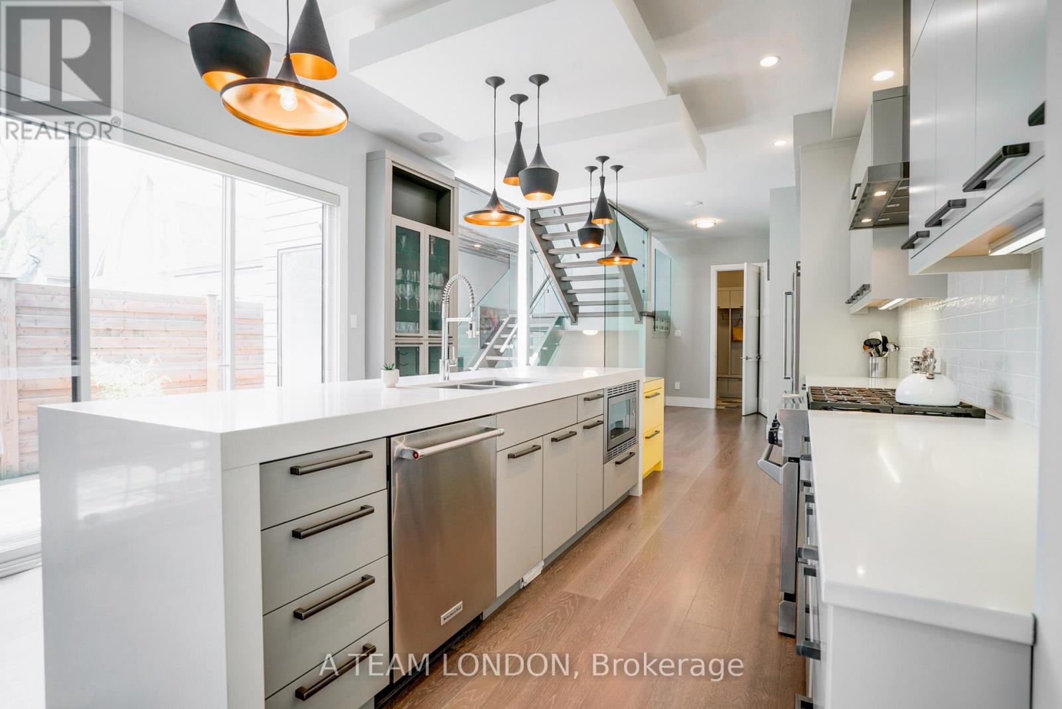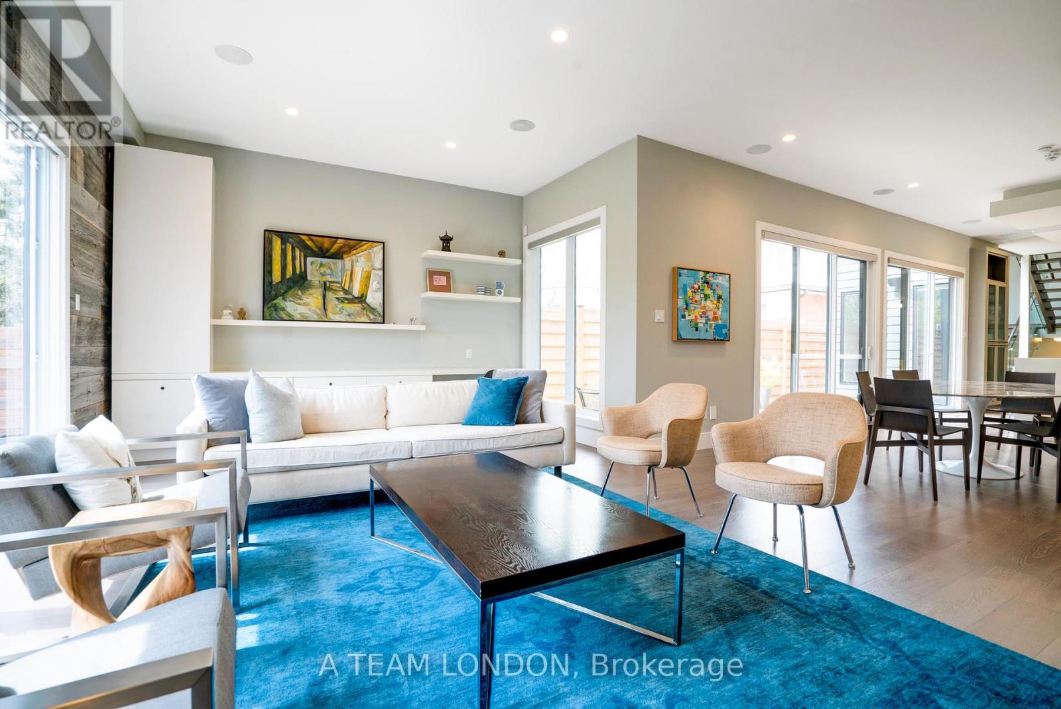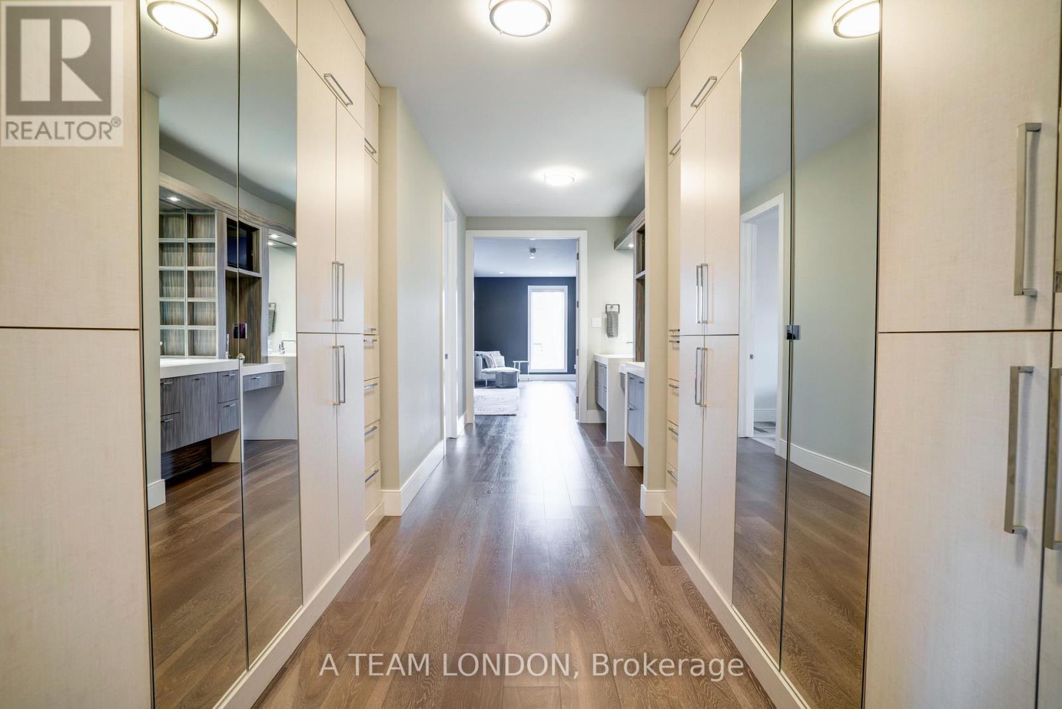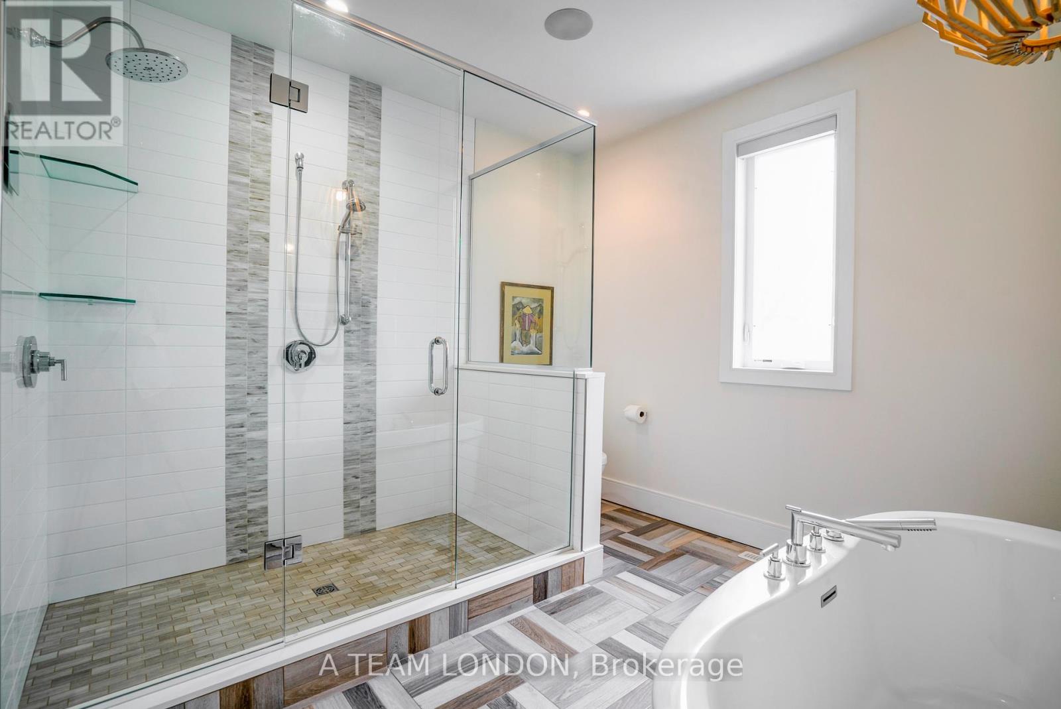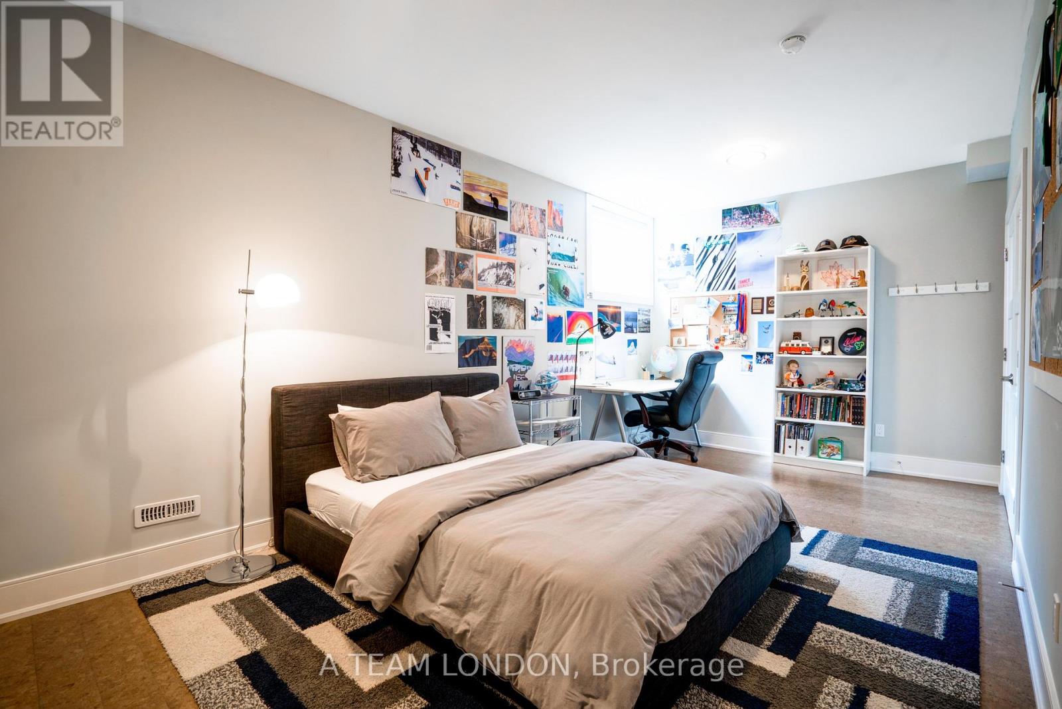5 Bedroom
4 Bathroom
2,500 - 3,000 ft2
Central Air Conditioning
Forced Air
Lawn Sprinkler, Landscaped
$1,399,999
Welcome to refined living in one of Londons most desired neighbourhoods - Wortley Village. This custom-designed, modern home boasts impeccable craftsmanship and luxurious touches throughout. With a double car heated garage featuring epoxy floors, 10-foot ceilings on the main floor, 8-foot solid doors, and custom millwork, every detail has been thoughtfully curated.The sleek, chef-inspired kitchen is a showstopper with a large island and 6-burner commercial-grade stove. Just off the kitchen, an elevated entertainment deck awaits, complete with a full outdoor kitchen, hot tub, and plenty of space to gather with friends and family.Step down to the beautifully landscaped, private backyard oasis off the living room - perfect for relaxing in a tranquil garden setting, with a dedicated shed for your gardening tools.Upstairs, enjoy a spacious second-floor laundry and a stunning primary suite with a custom walk-in closet, spa-like ensuite, and private deck access. Here you will find plenty of space and boasting 3 additional bedrooms and full bath. The fully finished basement features cork floors, a stylish bar, rec room, and an additional bedroom with egress.Smart home features abound: a 4-zone built-in Sonos sound system (indoor and outdoor), Google voice-controlled smart lighting in key areas, and sophisticated finishes throughout.This is luxury living, seamlessly blending style, comfort, and cutting-edge convenience in the heart of Old South. (id:50976)
Open House
This property has open houses!
Starts at:
2:00 pm
Ends at:
4:00 pm
Property Details
|
MLS® Number
|
X12171125 |
|
Property Type
|
Single Family |
|
Community Name
|
South F |
|
Amenities Near By
|
Public Transit, Schools |
|
Features
|
Carpet Free |
|
Parking Space Total
|
6 |
|
Structure
|
Patio(s), Shed |
Building
|
Bathroom Total
|
4 |
|
Bedrooms Above Ground
|
4 |
|
Bedrooms Below Ground
|
1 |
|
Bedrooms Total
|
5 |
|
Age
|
6 To 15 Years |
|
Appliances
|
Garage Door Opener Remote(s), Dishwasher, Dryer, Stove, Washer, Refrigerator |
|
Basement Development
|
Finished |
|
Basement Type
|
N/a (finished) |
|
Construction Style Attachment
|
Detached |
|
Cooling Type
|
Central Air Conditioning |
|
Exterior Finish
|
Hardboard, Steel |
|
Foundation Type
|
Concrete |
|
Half Bath Total
|
1 |
|
Heating Fuel
|
Natural Gas |
|
Heating Type
|
Forced Air |
|
Stories Total
|
2 |
|
Size Interior
|
2,500 - 3,000 Ft2 |
|
Type
|
House |
|
Utility Water
|
Municipal Water |
Parking
Land
|
Acreage
|
No |
|
Fence Type
|
Fenced Yard |
|
Land Amenities
|
Public Transit, Schools |
|
Landscape Features
|
Lawn Sprinkler, Landscaped |
|
Sewer
|
Sanitary Sewer |
|
Size Depth
|
188 Ft ,7 In |
|
Size Frontage
|
30 Ft ,1 In |
|
Size Irregular
|
30.1 X 188.6 Ft ; 30.20 Ft X 189.05 X 30.18 X 189.30 |
|
Size Total Text
|
30.1 X 188.6 Ft ; 30.20 Ft X 189.05 X 30.18 X 189.30 |
|
Zoning Description
|
R2-2 |
Rooms
| Level |
Type |
Length |
Width |
Dimensions |
|
Second Level |
Laundry Room |
3.92 m |
1.86 m |
3.92 m x 1.86 m |
|
Second Level |
Bathroom |
3.73 m |
1.82 m |
3.73 m x 1.82 m |
|
Second Level |
Primary Bedroom |
6.47 m |
5.58 m |
6.47 m x 5.58 m |
|
Second Level |
Bathroom |
3.5 m |
3.15 m |
3.5 m x 3.15 m |
|
Second Level |
Bedroom 2 |
4.01 m |
3.05 m |
4.01 m x 3.05 m |
|
Second Level |
Bedroom 3 |
4.6 m |
3.1 m |
4.6 m x 3.1 m |
|
Second Level |
Bedroom 4 |
4.59 m |
3.11 m |
4.59 m x 3.11 m |
|
Basement |
Family Room |
8.6 m |
3.63 m |
8.6 m x 3.63 m |
|
Basement |
Bedroom |
3.16 m |
5.92 m |
3.16 m x 5.92 m |
|
Basement |
Bathroom |
2.94 m |
1.94 m |
2.94 m x 1.94 m |
|
Main Level |
Living Room |
4.28 m |
6.32 m |
4.28 m x 6.32 m |
|
Main Level |
Dining Room |
4.81 m |
4.09 m |
4.81 m x 4.09 m |
|
Main Level |
Kitchen |
6.46 m |
4.11 m |
6.46 m x 4.11 m |
|
Main Level |
Mud Room |
2.37 m |
4 m |
2.37 m x 4 m |
|
Main Level |
Bathroom |
2.88 m |
0.92 m |
2.88 m x 0.92 m |
Utilities
|
Cable
|
Available |
|
Sewer
|
Installed |
https://www.realtor.ca/real-estate/28362144/173-langarth-street-e-london-south-south-f-south-f











