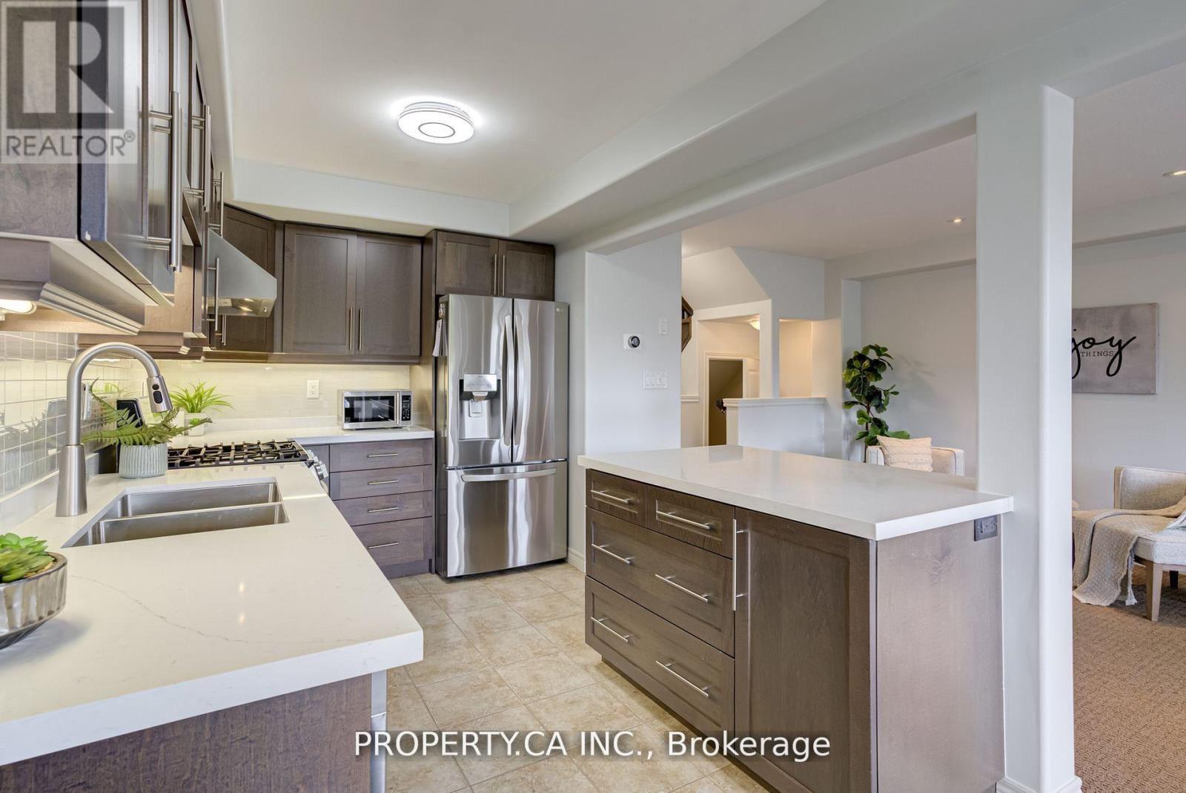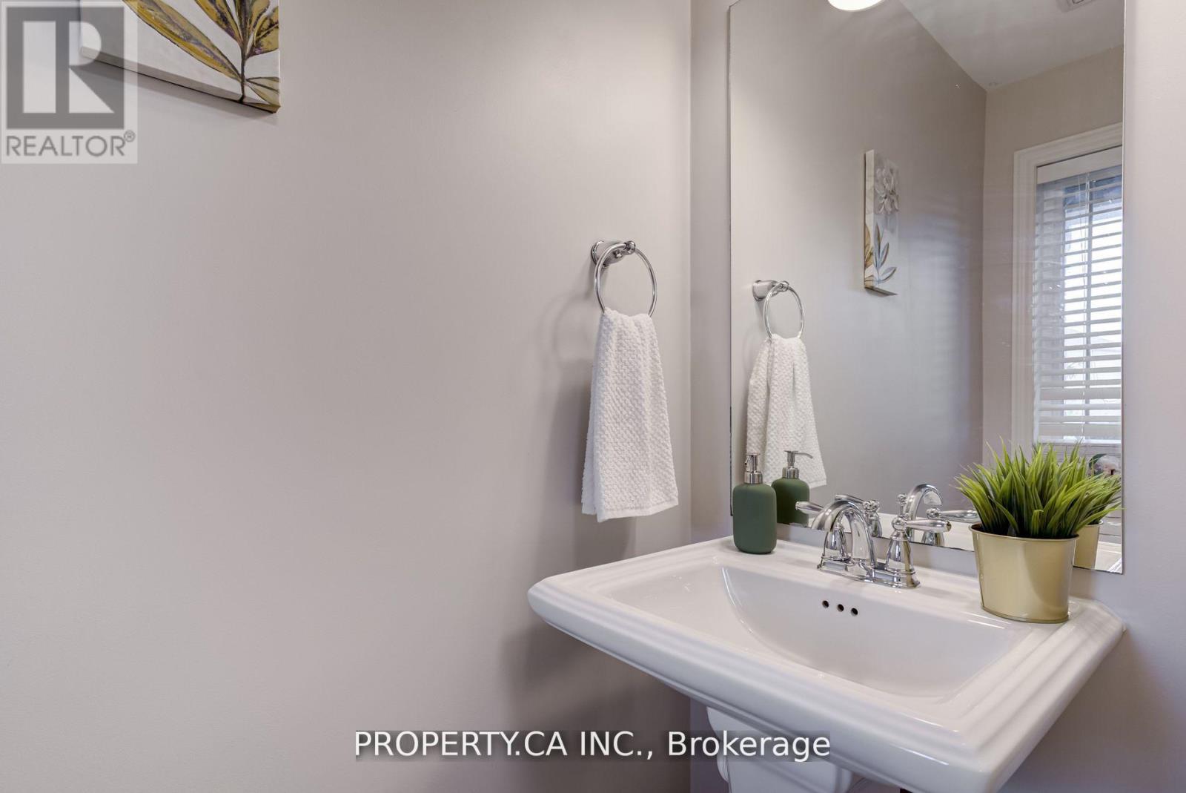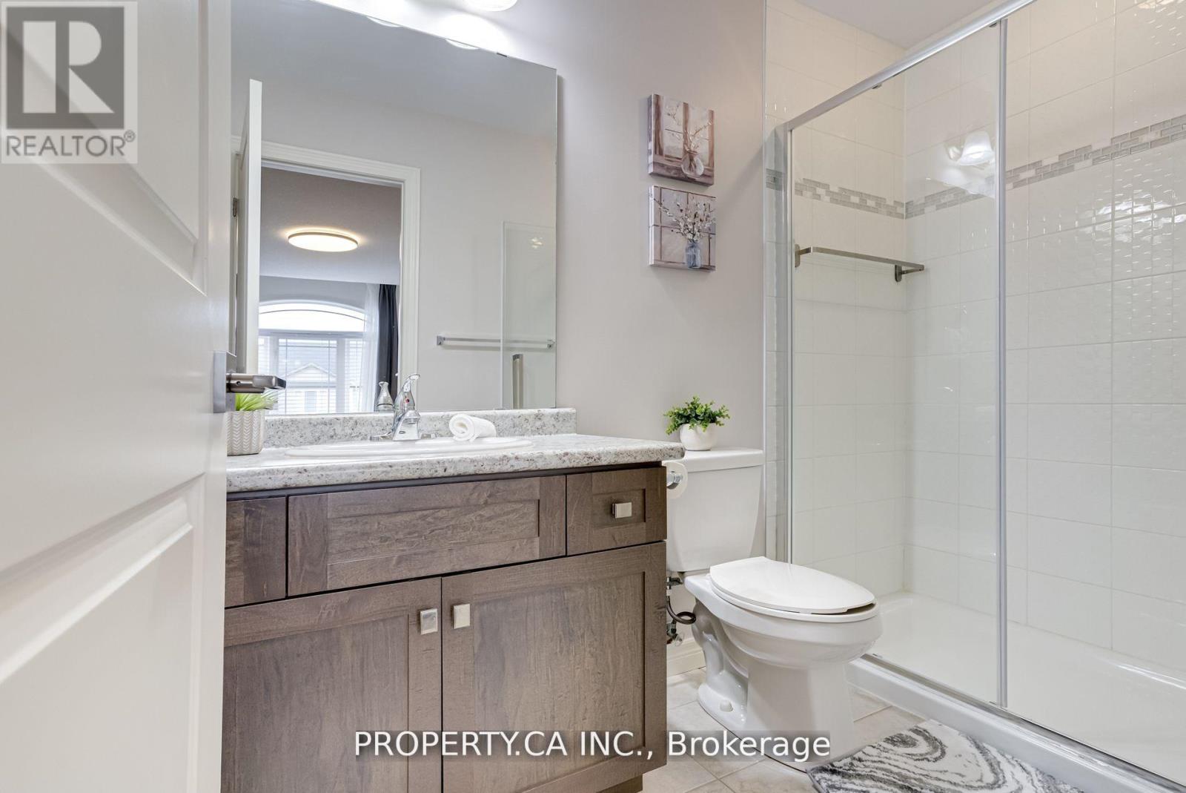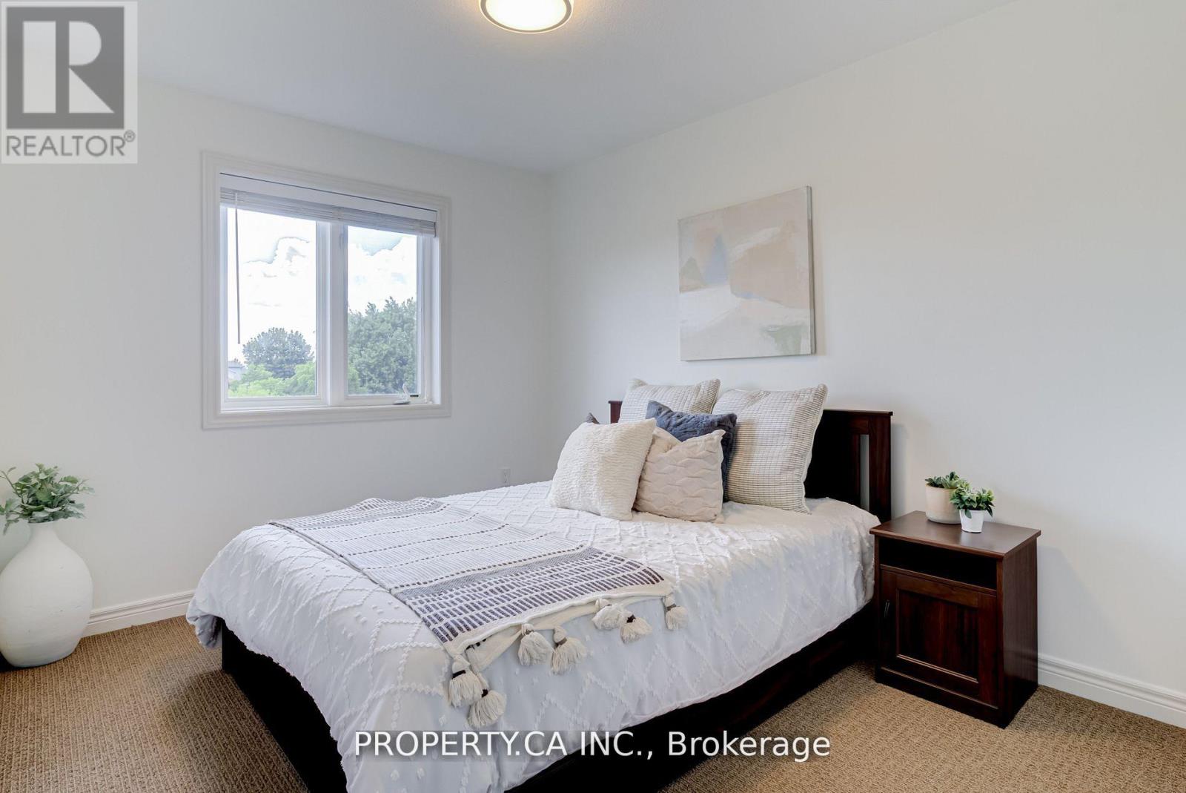4 Bedroom
3 Bathroom
Central Air Conditioning
Forced Air
$795,000
This stunning freehold townhouse, built by Losani in the charming neighbourhood of Stoney Creek, is the epitome of modern luxury living. Boasting three bedrooms and three bathrooms, this spacious home provides ample room for comfortable living and entertaining. The finished basement adds an additional versatile living space, perfect for a home office, recreational area, or guest suite. Convenience is at its finest with a second-floor laundry room, eliminating the hassle of lugging clothes up and down the stairs. Situated on a coveted lot, this townhouse offers a unique advantage a tranquil trail right in the backyard, providing a serene oasis for nature enthusiasts and outdoor lovers. With its prime location, impeccable craftsmanship, and thoughtful design, this freehold townhouse presents an exceptional opportunity to experience effortless and elegant living in Stoney Creek. (id:50976)
Property Details
|
MLS® Number
|
X10232811 |
|
Property Type
|
Single Family |
|
Community Name
|
Stoney Creek |
|
Parking Space Total
|
2 |
Building
|
Bathroom Total
|
3 |
|
Bedrooms Above Ground
|
3 |
|
Bedrooms Below Ground
|
1 |
|
Bedrooms Total
|
4 |
|
Appliances
|
Dishwasher, Dryer, Range, Refrigerator, Stove, Washer |
|
Basement Development
|
Finished |
|
Basement Type
|
N/a (finished) |
|
Construction Style Attachment
|
Attached |
|
Cooling Type
|
Central Air Conditioning |
|
Exterior Finish
|
Brick, Stucco |
|
Foundation Type
|
Unknown |
|
Half Bath Total
|
1 |
|
Heating Fuel
|
Natural Gas |
|
Heating Type
|
Forced Air |
|
Stories Total
|
2 |
|
Type
|
Row / Townhouse |
|
Utility Water
|
Municipal Water |
Parking
Land
|
Acreage
|
No |
|
Sewer
|
Sanitary Sewer |
|
Size Depth
|
86 Ft |
|
Size Frontage
|
19 Ft |
|
Size Irregular
|
19 X 86 Ft |
|
Size Total Text
|
19 X 86 Ft |
Rooms
| Level |
Type |
Length |
Width |
Dimensions |
|
Second Level |
Primary Bedroom |
4.88 m |
4.11 m |
4.88 m x 4.11 m |
|
Second Level |
Bathroom |
|
|
Measurements not available |
|
Second Level |
Bedroom 2 |
4.06 m |
2.67 m |
4.06 m x 2.67 m |
|
Second Level |
Bedroom 3 |
3.35 m |
2.74 m |
3.35 m x 2.74 m |
|
Second Level |
Bathroom |
|
|
Measurements not available |
|
Second Level |
Laundry Room |
|
|
Measurements not available |
|
Basement |
Recreational, Games Room |
5.49 m |
4.7 m |
5.49 m x 4.7 m |
|
Main Level |
Living Room |
5.49 m |
3.35 m |
5.49 m x 3.35 m |
|
Main Level |
Kitchen |
6.4 m |
2.36 m |
6.4 m x 2.36 m |
|
Main Level |
Bathroom |
|
|
Measurements not available |
https://www.realtor.ca/real-estate/27604881/173-westbank-trail-hamilton-stoney-creek-stoney-creek












































