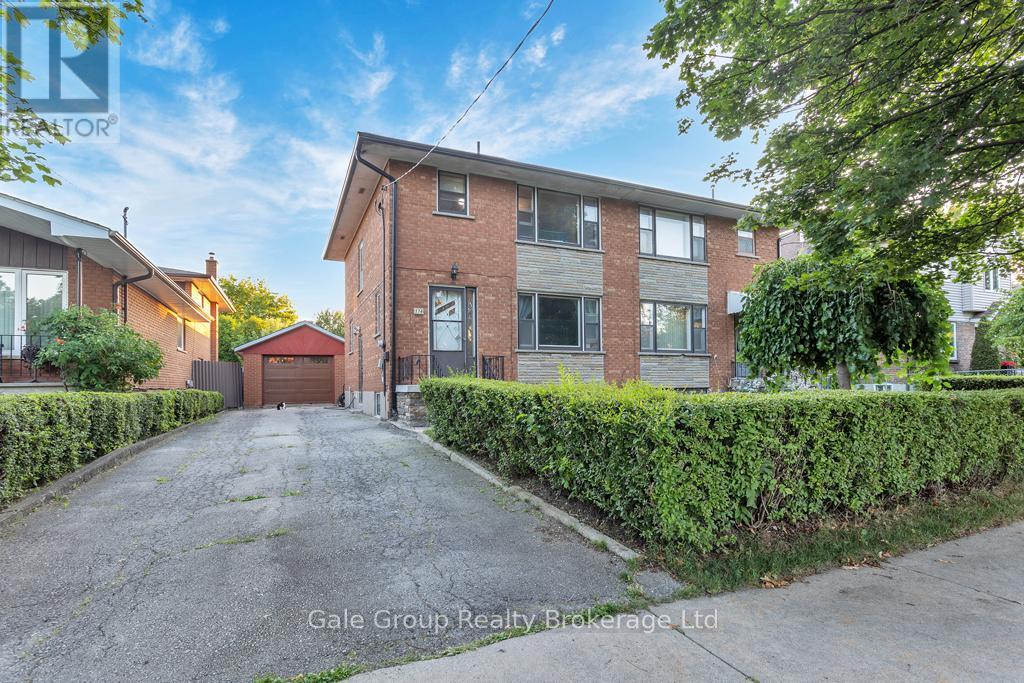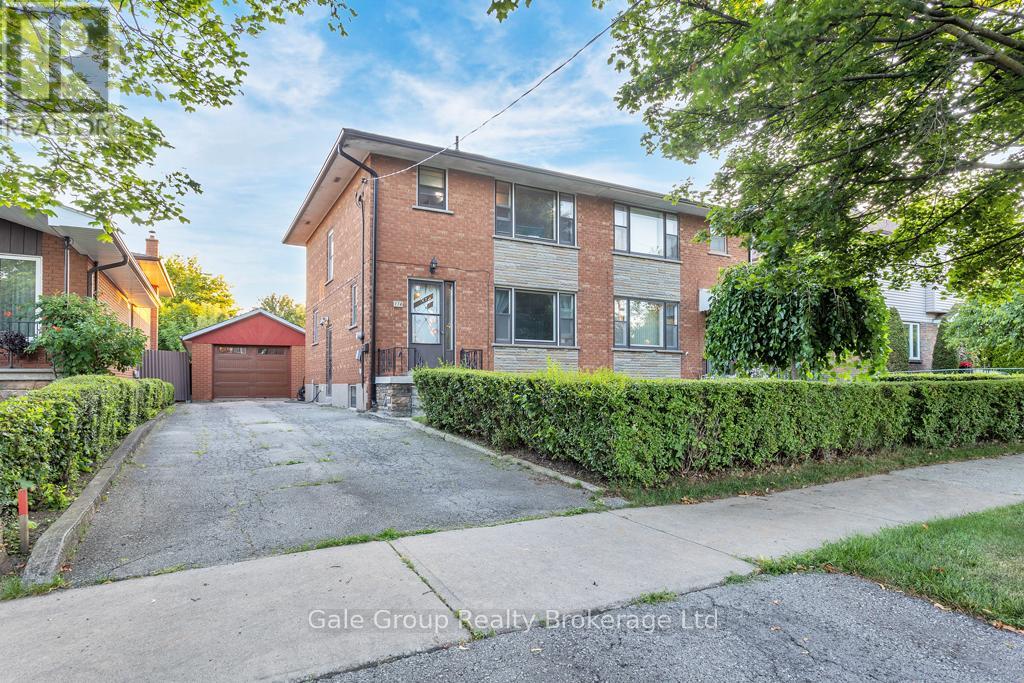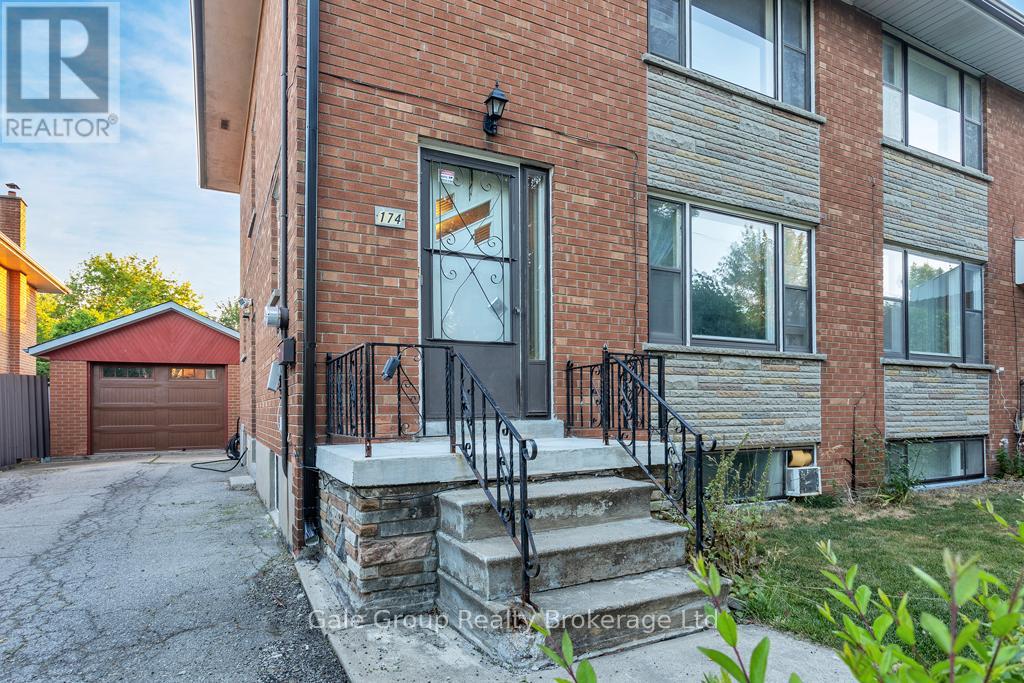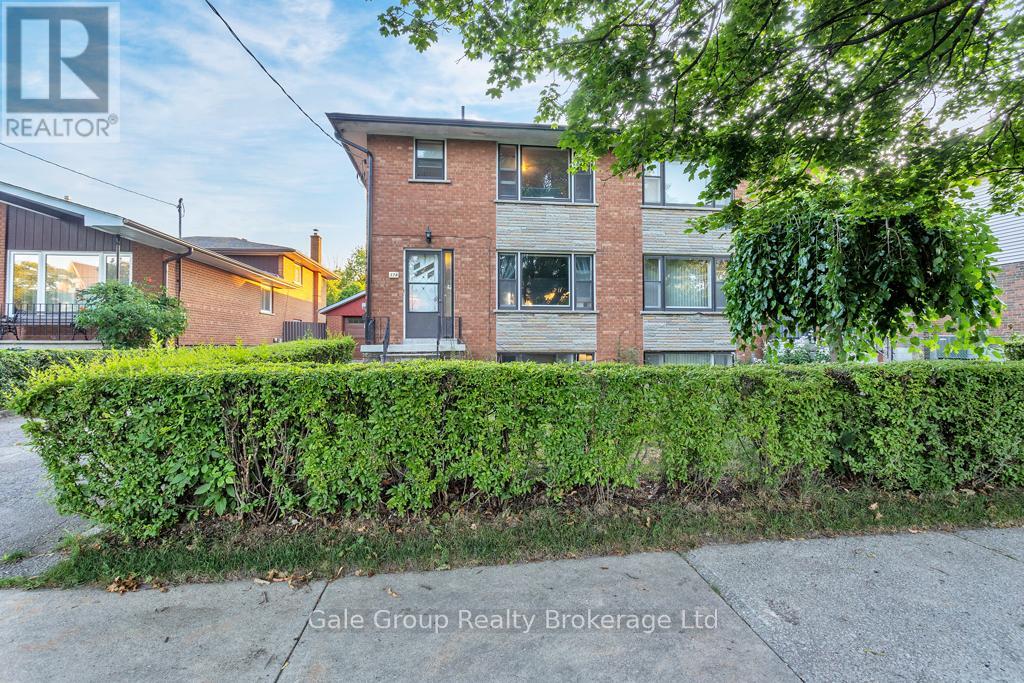3 Bedroom
2 Bathroom
1,100 - 1,500 ft2
Fireplace
Window Air Conditioner
Forced Air
$875,000
Welcome to this beautiful 3 bedroom, 2 bath home located in the very desirable Alderwood community of Etobicoke. Conveniently located just minutes to the 403 and 401 as well as all your shopping needs. This home gives you space and freedom while enjoying all the convenience of the city. Entering the home you will be greeted by a large living, dining room and kitchen on the main level with large windows providing ample natural light, Heading upstairs you will find 3 large bedrooms and a full bathroom, upstairs features all original hardwood floors in amazing condition! In the basement you will find a large rec room space that can double as a fourth bedroom, a utility room and a 3 piece bathroom. Outside you will find a detached1 car garage and a very large backyard you can enjoy all summer long, behind the garage there are apple and pear trees ready to enjoy this fall. Don't wait, this home wont last long! (id:50976)
Property Details
|
MLS® Number
|
W12304152 |
|
Property Type
|
Single Family |
|
Community Name
|
Alderwood |
|
Equipment Type
|
Water Heater |
|
Features
|
Carpet Free |
|
Parking Space Total
|
4 |
|
Rental Equipment Type
|
Water Heater |
Building
|
Bathroom Total
|
2 |
|
Bedrooms Above Ground
|
3 |
|
Bedrooms Total
|
3 |
|
Amenities
|
Fireplace(s) |
|
Appliances
|
Dishwasher, Dryer, Stove, Refrigerator |
|
Basement Type
|
Full |
|
Construction Style Attachment
|
Semi-detached |
|
Cooling Type
|
Window Air Conditioner |
|
Exterior Finish
|
Brick |
|
Fireplace Present
|
Yes |
|
Fireplace Total
|
1 |
|
Foundation Type
|
Block |
|
Heating Fuel
|
Natural Gas |
|
Heating Type
|
Forced Air |
|
Stories Total
|
2 |
|
Size Interior
|
1,100 - 1,500 Ft2 |
|
Type
|
House |
|
Utility Water
|
Municipal Water |
Parking
Land
|
Acreage
|
No |
|
Sewer
|
Sanitary Sewer |
|
Size Depth
|
132 Ft |
|
Size Frontage
|
34 Ft |
|
Size Irregular
|
34 X 132 Ft |
|
Size Total Text
|
34 X 132 Ft |
Rooms
| Level |
Type |
Length |
Width |
Dimensions |
|
Second Level |
Primary Bedroom |
3.95 m |
3.82 m |
3.95 m x 3.82 m |
|
Second Level |
Bedroom 2 |
4 m |
2.88 m |
4 m x 2.88 m |
|
Second Level |
Bedroom 3 |
2.96 m |
2.98 m |
2.96 m x 2.98 m |
|
Second Level |
Bathroom |
2.24 m |
1.99 m |
2.24 m x 1.99 m |
|
Basement |
Utility Room |
4.64 m |
3.39 m |
4.64 m x 3.39 m |
|
Basement |
Bathroom |
1.09 m |
2.17 m |
1.09 m x 2.17 m |
|
Basement |
Recreational, Games Room |
5.91 m |
3.39 m |
5.91 m x 3.39 m |
|
Basement |
Laundry Room |
7.51 m |
2.23 m |
7.51 m x 2.23 m |
|
Main Level |
Foyer |
5 m |
2.24 m |
5 m x 2.24 m |
|
Main Level |
Living Room |
5.02 m |
3.52 m |
5.02 m x 3.52 m |
|
Main Level |
Dining Room |
3.66 m |
3 m |
3.66 m x 3 m |
|
Main Level |
Kitchen |
3.66 m |
2.74 m |
3.66 m x 2.74 m |
https://www.realtor.ca/real-estate/28646857/174-delta-street-toronto-alderwood-alderwood








































