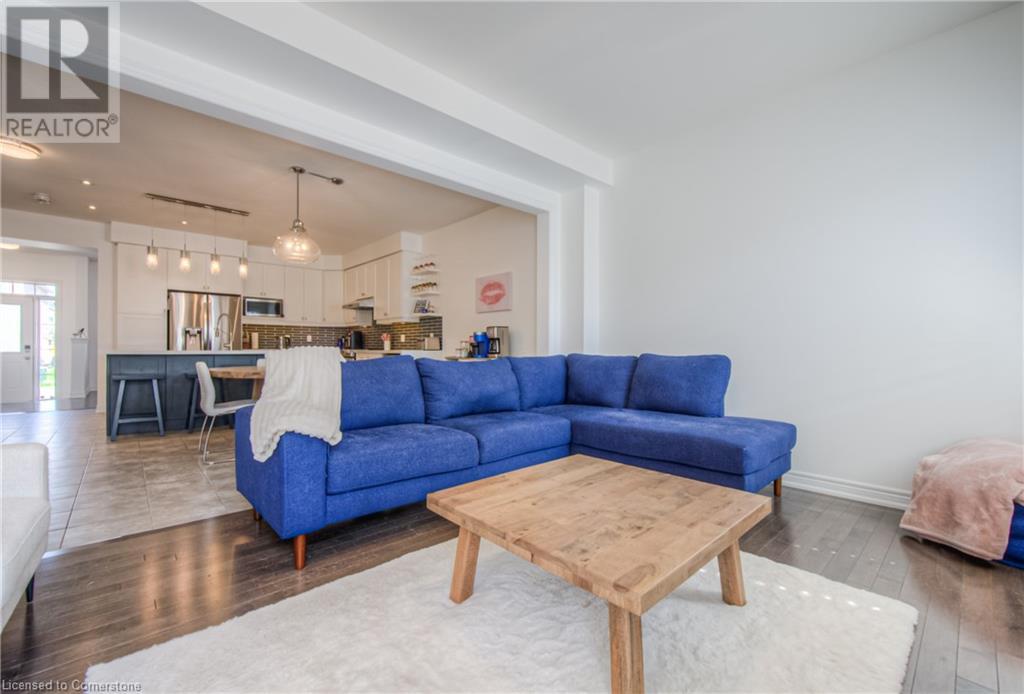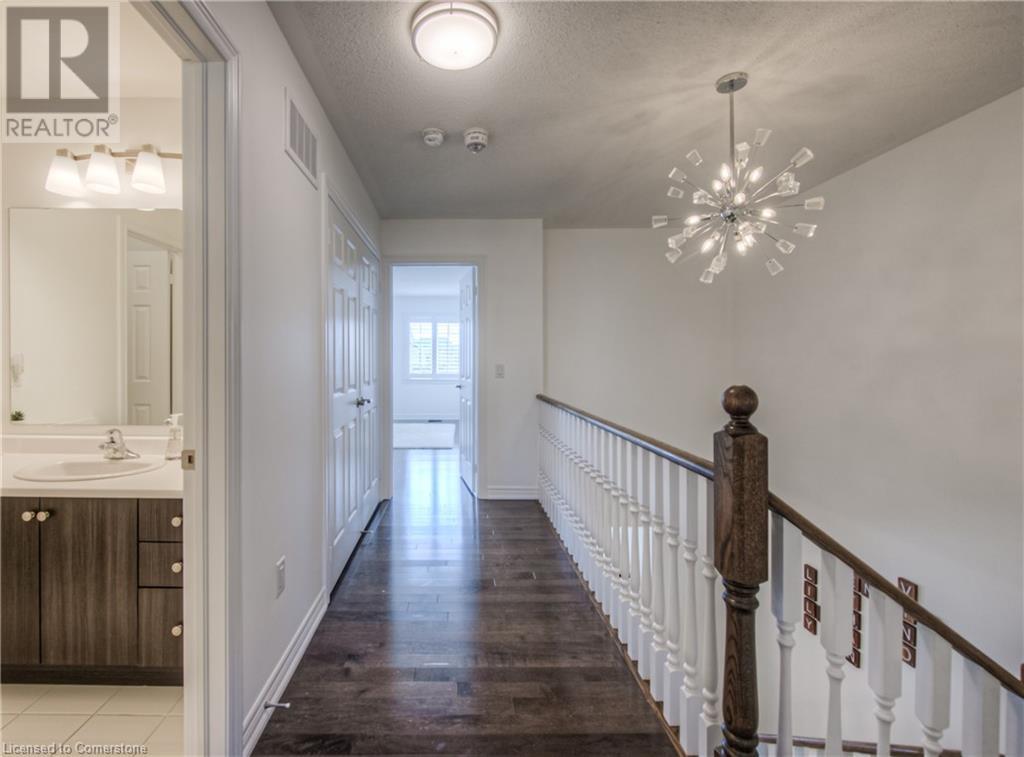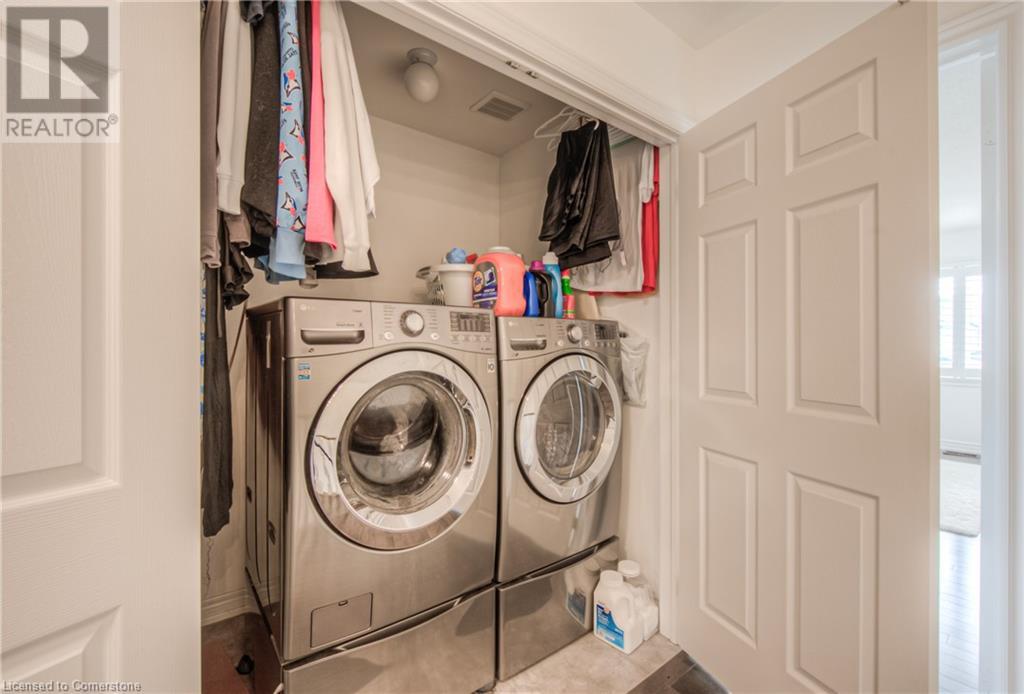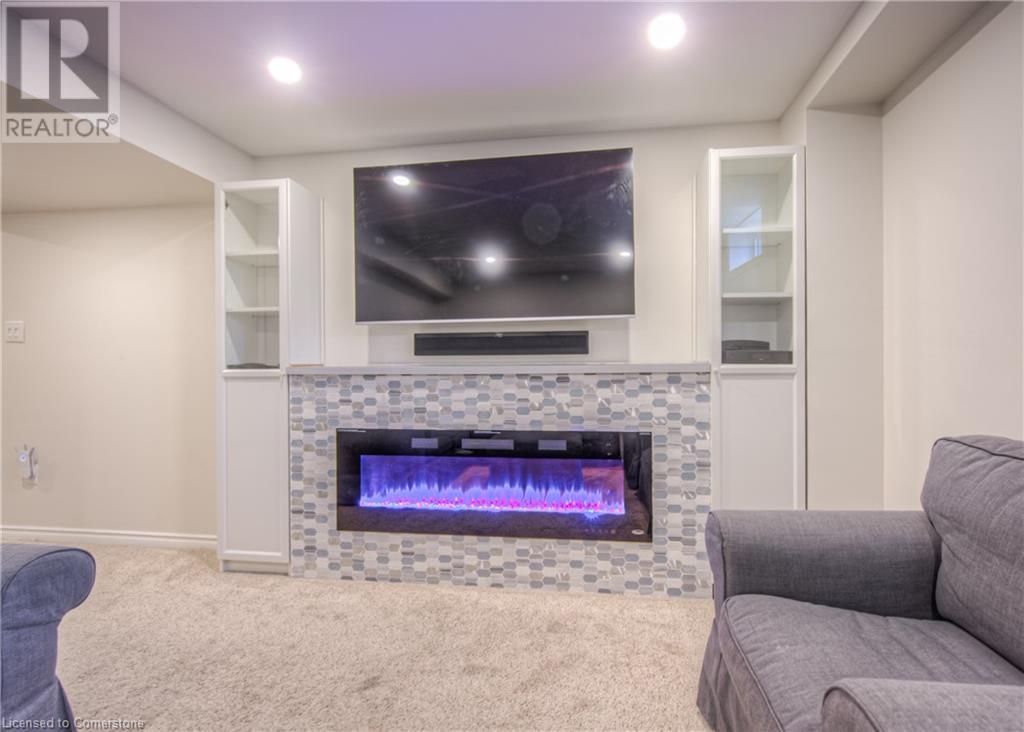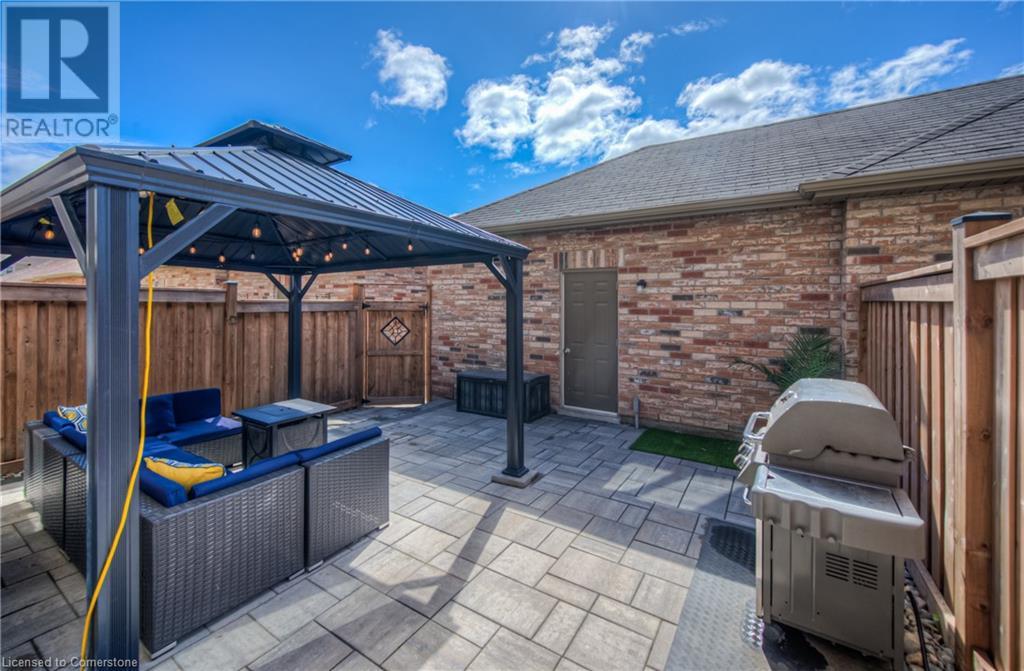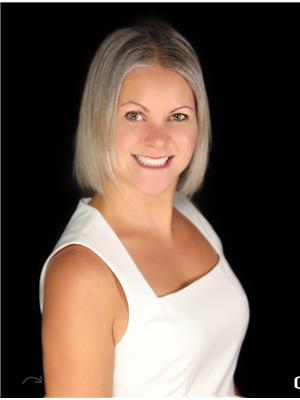4 Bedroom
4 Bathroom
2,833 ft2
2 Level
Fireplace
Central Air Conditioning
Forced Air
Landscaped
$900,000
DREAM HOME alert in the heart of Milton! This stunning 2-storey FREEHOLD property offers the perfect blend of luxury and functionality with 3 parking spots including a coveted DOUBLE CAR GARAGE and ADDITIONAL DRIVEWAY SPOT. The open-concept main floor is bathed in natural light, featuring a high-end kitchen with quartz countertops, a sleek backsplash, a large island, eat-in area, and cabinetry that reaches the ceiling—perfect for entertaining or everyday living. Enjoy cozy evenings in the expansive living room with a gas fireplace, and host elegant dinners in the designated dining room. Upstairs, three generously sized bedrooms accompany an upper-level laundry area for ultimate convenience, while the oversized primary suite boasts a walk-in closet and luxurious 5-piece ensuite. The fully finished basement extends your living space with a bedroom (complete with electric fireplace), an additional office (or perhaps another sleep zone), a wet bar, games area, and a warm recreation room with a second electric fireplace. Outside, enjoy a beautifully landscaped yard with a gazebo. *Measurements as per iguide. (id:50976)
Open House
This property has open houses!
Starts at:
2:00 pm
Ends at:
4:00 pm
Starts at:
2:00 pm
Ends at:
4:00 pm
Property Details
|
MLS® Number
|
40730680 |
|
Property Type
|
Single Family |
|
Amenities Near By
|
Hospital, Park, Place Of Worship, Playground, Shopping |
|
Community Features
|
Community Centre |
|
Equipment Type
|
Water Heater |
|
Features
|
Paved Driveway, Gazebo |
|
Parking Space Total
|
3 |
|
Rental Equipment Type
|
Water Heater |
Building
|
Bathroom Total
|
4 |
|
Bedrooms Above Ground
|
3 |
|
Bedrooms Below Ground
|
1 |
|
Bedrooms Total
|
4 |
|
Appliances
|
Dishwasher, Dryer, Refrigerator, Stove, Washer |
|
Architectural Style
|
2 Level |
|
Basement Development
|
Finished |
|
Basement Type
|
Full (finished) |
|
Constructed Date
|
2018 |
|
Construction Style Attachment
|
Attached |
|
Cooling Type
|
Central Air Conditioning |
|
Exterior Finish
|
Brick, Stone |
|
Fireplace Fuel
|
Electric |
|
Fireplace Present
|
Yes |
|
Fireplace Total
|
3 |
|
Fireplace Type
|
Other - See Remarks |
|
Foundation Type
|
Poured Concrete |
|
Half Bath Total
|
1 |
|
Heating Fuel
|
Natural Gas |
|
Heating Type
|
Forced Air |
|
Stories Total
|
2 |
|
Size Interior
|
2,833 Ft2 |
|
Type
|
Row / Townhouse |
|
Utility Water
|
Municipal Water |
Parking
Land
|
Acreage
|
No |
|
Land Amenities
|
Hospital, Park, Place Of Worship, Playground, Shopping |
|
Landscape Features
|
Landscaped |
|
Sewer
|
Municipal Sewage System |
|
Size Depth
|
100 Ft |
|
Size Frontage
|
23 Ft |
|
Size Total Text
|
Under 1/2 Acre |
|
Zoning Description
|
Rmd1*222 |
Rooms
| Level |
Type |
Length |
Width |
Dimensions |
|
Second Level |
Primary Bedroom |
|
|
14'1'' x 16'6'' |
|
Second Level |
Bedroom |
|
|
10'8'' x 10'0'' |
|
Second Level |
Bedroom |
|
|
10'7'' x 14'10'' |
|
Second Level |
Full Bathroom |
|
|
7'1'' x 12'3'' |
|
Second Level |
4pc Bathroom |
|
|
10'7'' x 5'4'' |
|
Basement |
Utility Room |
|
|
7'6'' x 5'0'' |
|
Basement |
Storage |
|
|
8'2'' x 15'11'' |
|
Basement |
Recreation Room |
|
|
21'1'' x 15'1'' |
|
Basement |
Office |
|
|
10'5'' x 10'9'' |
|
Basement |
Family Room |
|
|
12'8'' x 17'3'' |
|
Basement |
Bedroom |
|
|
10'5'' x 10'8'' |
|
Basement |
3pc Bathroom |
|
|
7'5'' x 6'6'' |
|
Main Level |
Mud Room |
|
|
6'4'' x 8'5'' |
|
Main Level |
Living Room |
|
|
14'7'' x 10'10'' |
|
Main Level |
Kitchen |
|
|
21'8'' x 20'2'' |
|
Main Level |
Dining Room |
|
|
16'1'' x 11'11'' |
|
Main Level |
2pc Bathroom |
|
|
5'0'' x 5'8'' |
https://www.realtor.ca/real-estate/28340676/174-etheridge-avenue-milton














