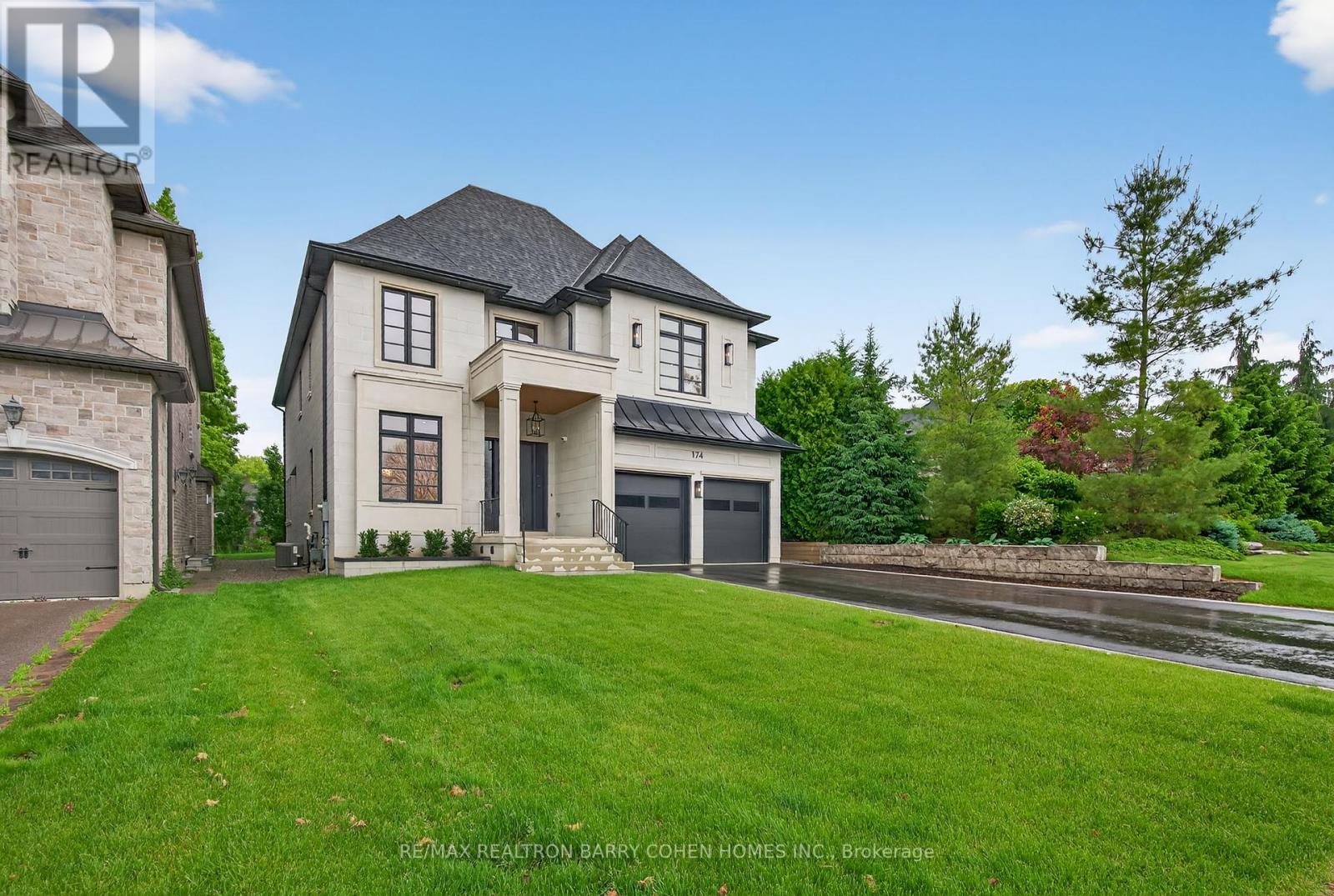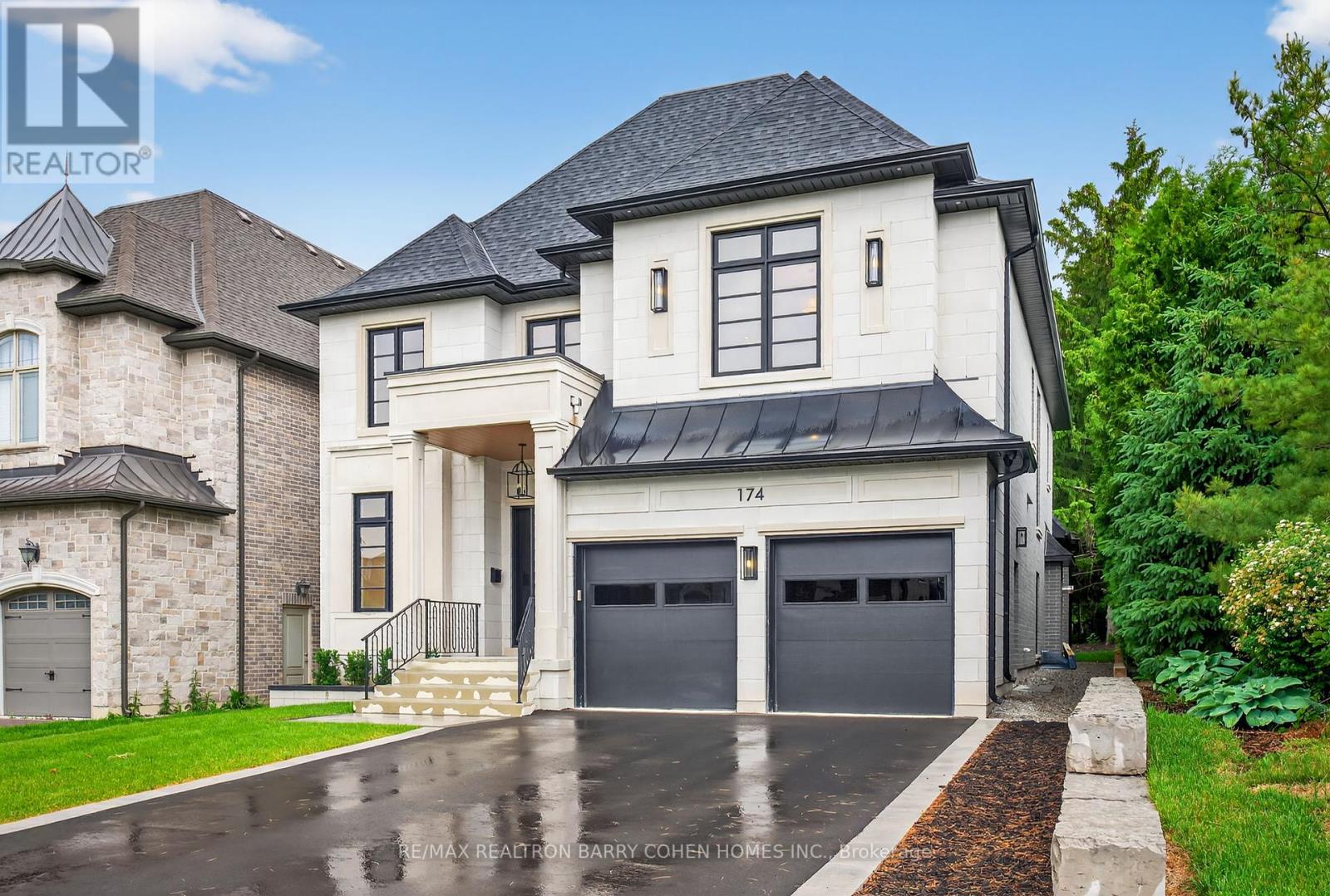5 Bedroom
5 Bathroom
3,500 - 5,000 ft2
Fireplace
Inground Pool
Central Air Conditioning
Forced Air
$3,800,000
A Modern Masterpiece In One Of Richmond Hill's Most Desirable Neighborhoods! Breathtaking Newly-Built, Modern Home Offering Over 6,500 SqFt Of Luxurious Living Space. Spacious Layout And Impeccable Design With Coffered Ceilings, White Oak Hardwood And Porcelain Tile Throughout. Gourmet Kitchen With Quartz Counters, Built-In Wine Display, Servery With Wet Bar And Walk-In Pantry, High-End Appliances, Centre Island And Breakfast Area Overlooking Rear Yard. Herringbone Hardwood Floors In Living Room, Dining Room And Family Room Which Also Features Gas Fireplace And Book-Matched Large Slab Porcelain Surround With Built-In Custom Cabinetry. Primary Suite Showcases Double-Door Entry, His And Hers Walk-In Closets, 7pc Ensuite With Heated Floors, Seating Area And Fireplace With Custom Surround. Upper Level Also Features 3 Additional Spacious Bedrooms, Each With Their Own Walk-In Closet, Plus Upstairs Laundry. Lower Level Houses Server Closet, Additional Bedroom With Walk-In Closet, 4pc Bathroom, Generous Rec Room And Large Wet Bar With Seating Area And Walk Up To Rear Yard. Outdoor Living Room Features Wood Burning Fireplace And Seating Area Surrounded By Mature Trees In Private Yard. Central Vac, Elevator To Service All Floors, Alarm System, Built-In Speakers And Pot Lights Throughout. Easy Access To 404, 407, Parks, Shopping Centres, Public And Private Schools In Area. (id:50976)
Property Details
|
MLS® Number
|
N12226400 |
|
Property Type
|
Single Family |
|
Community Name
|
North Richvale |
|
Amenities Near By
|
Park, Schools |
|
Features
|
Wooded Area, Carpet Free |
|
Parking Space Total
|
8 |
|
Pool Type
|
Inground Pool |
Building
|
Bathroom Total
|
5 |
|
Bedrooms Above Ground
|
4 |
|
Bedrooms Below Ground
|
1 |
|
Bedrooms Total
|
5 |
|
Appliances
|
Garage Door Opener Remote(s), Central Vacuum, Dishwasher, Dryer, Hood Fan, Oven, Alarm System, Stove, Washer, Refrigerator |
|
Basement Development
|
Finished |
|
Basement Features
|
Walk-up |
|
Basement Type
|
N/a (finished) |
|
Construction Style Attachment
|
Detached |
|
Cooling Type
|
Central Air Conditioning |
|
Exterior Finish
|
Brick, Stone |
|
Fireplace Present
|
Yes |
|
Flooring Type
|
Hardwood |
|
Foundation Type
|
Concrete |
|
Half Bath Total
|
1 |
|
Heating Fuel
|
Natural Gas |
|
Heating Type
|
Forced Air |
|
Stories Total
|
2 |
|
Size Interior
|
3,500 - 5,000 Ft2 |
|
Type
|
House |
|
Utility Water
|
Municipal Water |
Parking
Land
|
Acreage
|
No |
|
Land Amenities
|
Park, Schools |
|
Sewer
|
Sanitary Sewer |
|
Size Depth
|
149 Ft ,3 In |
|
Size Frontage
|
50 Ft ,7 In |
|
Size Irregular
|
50.6 X 149.3 Ft |
|
Size Total Text
|
50.6 X 149.3 Ft |
Rooms
| Level |
Type |
Length |
Width |
Dimensions |
|
Second Level |
Primary Bedroom |
6.25 m |
5.33 m |
6.25 m x 5.33 m |
|
Second Level |
Bedroom 2 |
5.33 m |
4.57 m |
5.33 m x 4.57 m |
|
Second Level |
Bedroom 3 |
5.82 m |
4.24 m |
5.82 m x 4.24 m |
|
Second Level |
Bedroom 4 |
4.55 m |
3.48 m |
4.55 m x 3.48 m |
|
Lower Level |
Recreational, Games Room |
6.1 m |
4.44 m |
6.1 m x 4.44 m |
|
Lower Level |
Bedroom 5 |
3.76 m |
3.48 m |
3.76 m x 3.48 m |
|
Main Level |
Living Room |
4.06 m |
3.02 m |
4.06 m x 3.02 m |
|
Main Level |
Dining Room |
3.53 m |
3.18 m |
3.53 m x 3.18 m |
|
Main Level |
Kitchen |
4.57 m |
3.73 m |
4.57 m x 3.73 m |
|
Main Level |
Family Room |
5.31 m |
4.72 m |
5.31 m x 4.72 m |
https://www.realtor.ca/real-estate/28480301/174-marsi-road-richmond-hill-north-richvale-north-richvale






























