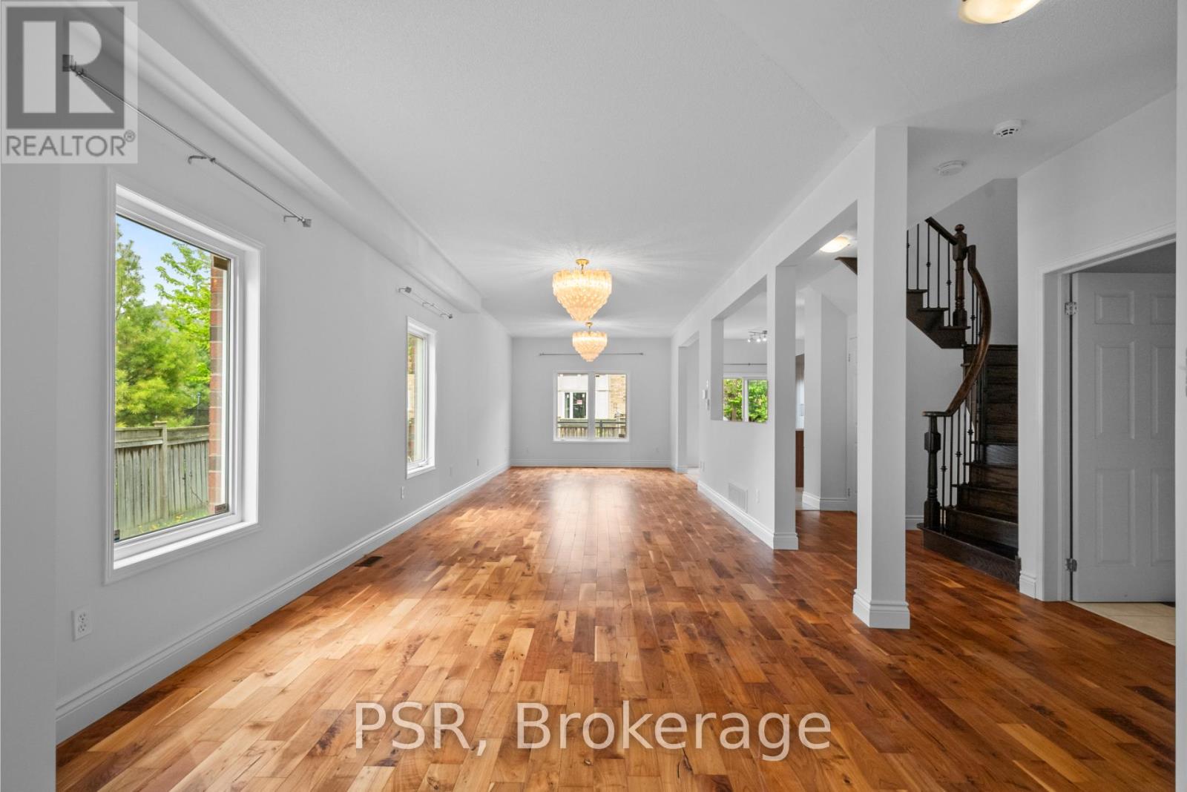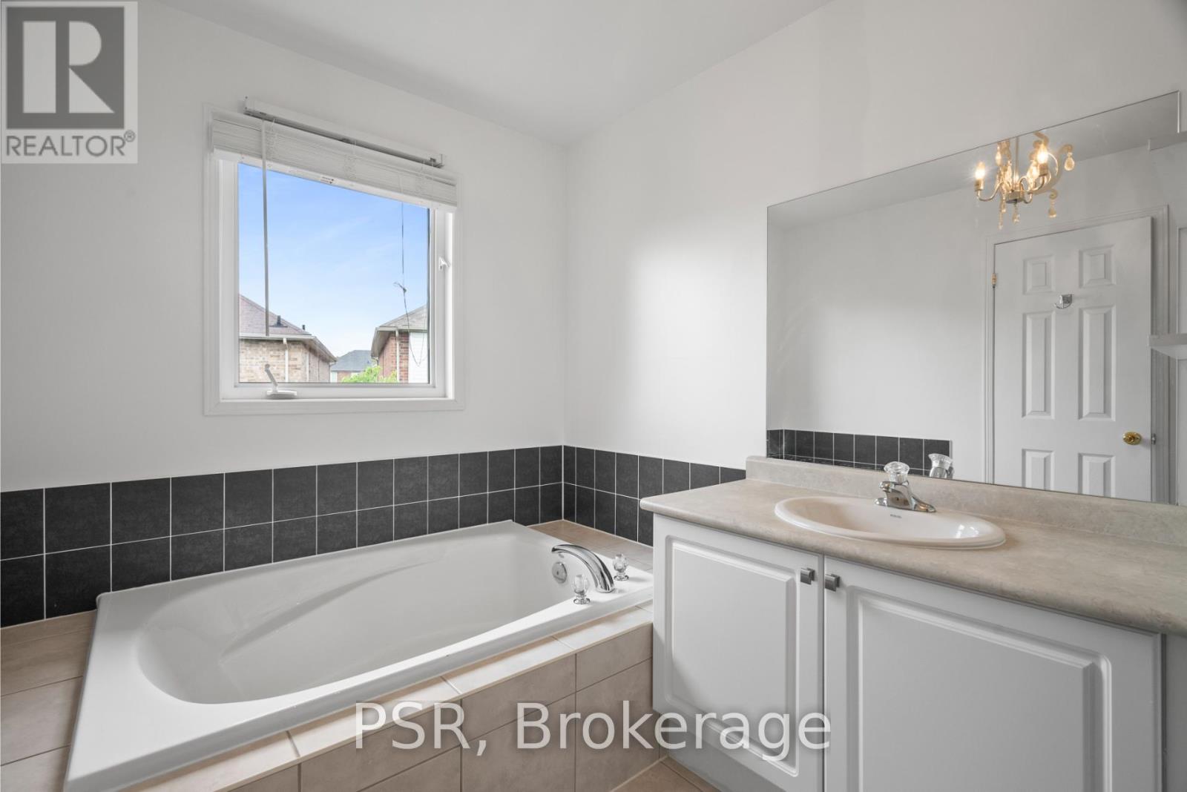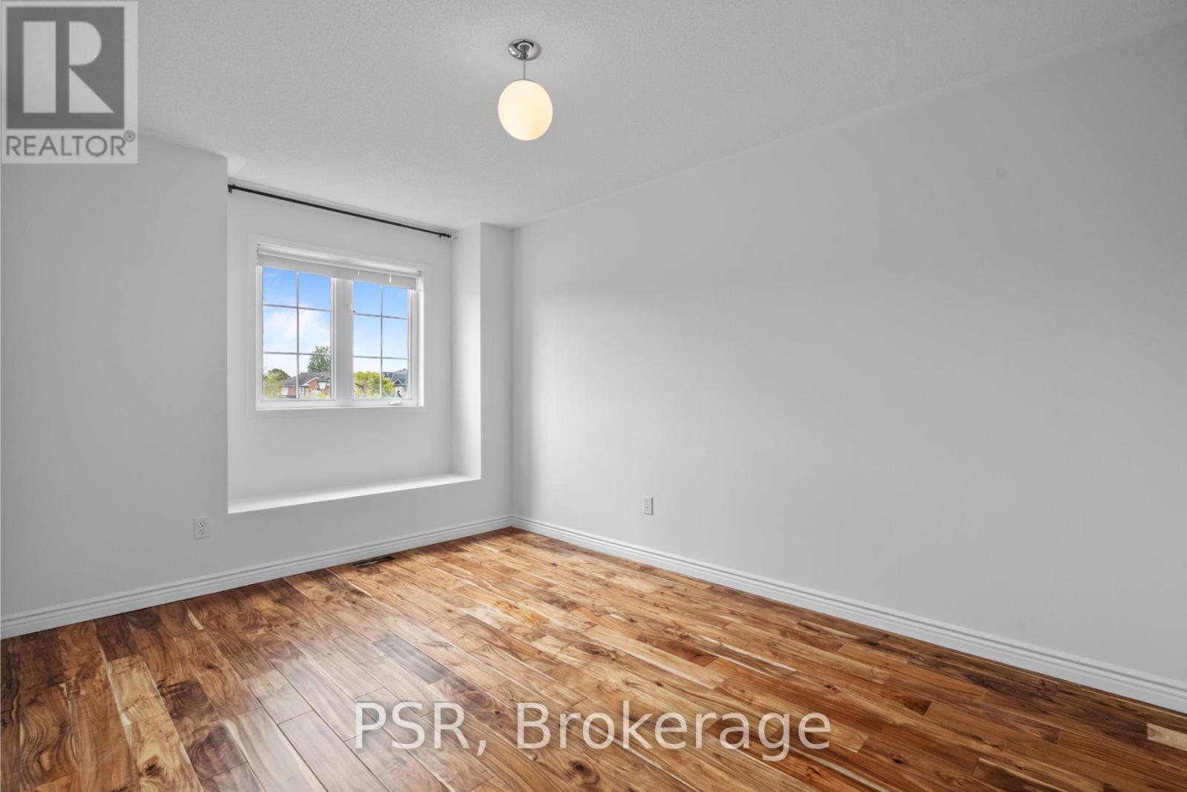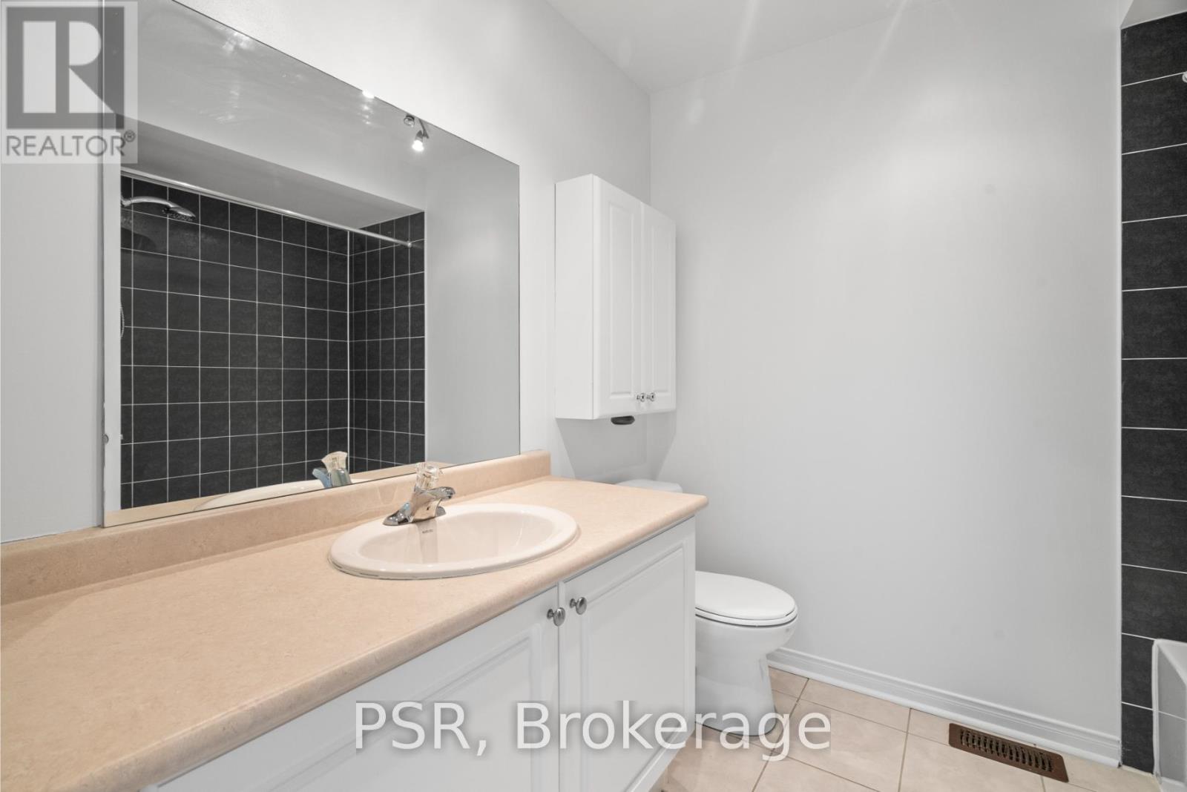4 Bedroom
3 Bathroom
2,000 - 2,500 ft2
Central Air Conditioning
Forced Air
$1,188,000
Welcome to this lovely 4-bedroom home, ideally situated in a quiet, family-friendly neighbourhood. The main floor boasts an open-concept living and dining area with 9-foot ceilings, seamlessly connecting to the kitchen with a walk-out to the backyard, perfect for everyday living and entertaining. Large windows throughout the home flood the interior with natural light, creating a bright and airy atmosphere. Upstairs, you'll find four spacious bedrooms, including a generous primary suite with a walk-in closet and a 4-piece ensuite. Enjoy brand-new hardwood flooring on the second level and recent upgrades such as direct garage access and fresh paint throughout. The home sits on a pie-shaped lot that widens to 123 feet at the rear, offering a large deck ideal for outdoor relaxation and entertaining. A spacious, unfinished basement provides a blank canvas to create the perfect additional living space, home gym, media room, or a guest suite tailored to your needs. This move-in-ready home blends comfort, function, and potentialideal for anyone looking to settle into a welcoming community. (id:50976)
Property Details
|
MLS® Number
|
N12164134 |
|
Property Type
|
Single Family |
|
Community Name
|
Stouffville |
|
Amenities Near By
|
Park |
|
Features
|
Irregular Lot Size, Carpet Free |
|
Parking Space Total
|
3 |
Building
|
Bathroom Total
|
3 |
|
Bedrooms Above Ground
|
4 |
|
Bedrooms Total
|
4 |
|
Appliances
|
Dishwasher, Dryer, Microwave, Stove, Washer, Refrigerator |
|
Basement Development
|
Unfinished |
|
Basement Type
|
N/a (unfinished) |
|
Construction Style Attachment
|
Detached |
|
Cooling Type
|
Central Air Conditioning |
|
Exterior Finish
|
Brick |
|
Fire Protection
|
Alarm System |
|
Flooring Type
|
Hardwood |
|
Foundation Type
|
Poured Concrete |
|
Half Bath Total
|
1 |
|
Heating Fuel
|
Natural Gas |
|
Heating Type
|
Forced Air |
|
Stories Total
|
2 |
|
Size Interior
|
2,000 - 2,500 Ft2 |
|
Type
|
House |
|
Utility Water
|
Municipal Water |
Parking
Land
|
Acreage
|
No |
|
Land Amenities
|
Park |
|
Sewer
|
Sanitary Sewer |
|
Size Depth
|
98 Ft ,8 In |
|
Size Frontage
|
22 Ft ,9 In |
|
Size Irregular
|
22.8 X 98.7 Ft |
|
Size Total Text
|
22.8 X 98.7 Ft |
Rooms
| Level |
Type |
Length |
Width |
Dimensions |
|
Second Level |
Primary Bedroom |
4.95 m |
4.32 m |
4.95 m x 4.32 m |
|
Second Level |
Bedroom 2 |
4.09 m |
3.56 m |
4.09 m x 3.56 m |
|
Second Level |
Bedroom 3 |
4.04 m |
2.92 m |
4.04 m x 2.92 m |
|
Second Level |
Bedroom 4 |
3.28 m |
2.92 m |
3.28 m x 2.92 m |
|
Basement |
Other |
13.28 m |
6.65 m |
13.28 m x 6.65 m |
|
Main Level |
Living Room |
6.27 m |
3.4 m |
6.27 m x 3.4 m |
|
Main Level |
Dining Room |
4.75 m |
3.4 m |
4.75 m x 3.4 m |
|
Main Level |
Kitchen |
4.95 m |
3.05 m |
4.95 m x 3.05 m |
https://www.realtor.ca/real-estate/28346988/175-penndutch-circle-whitchurch-stouffville-stouffville-stouffville





































