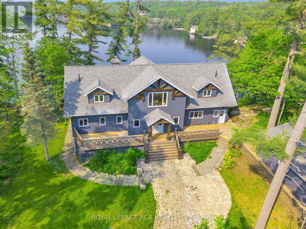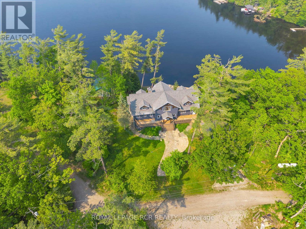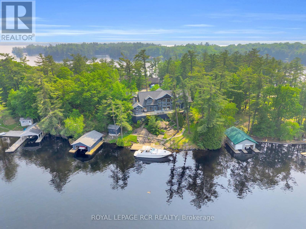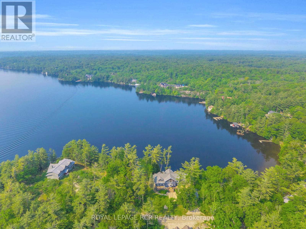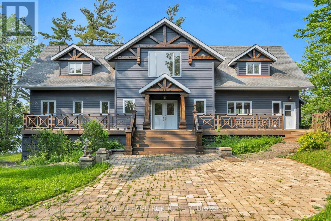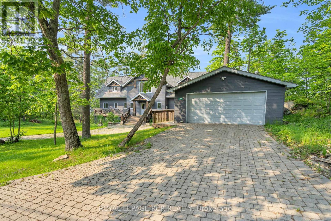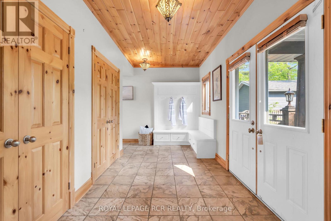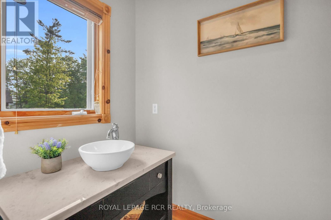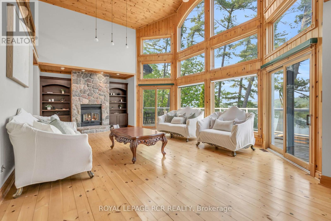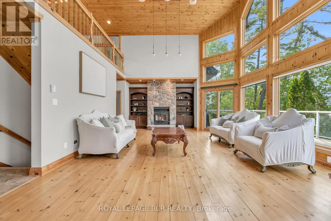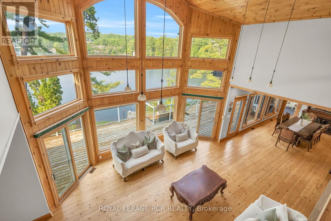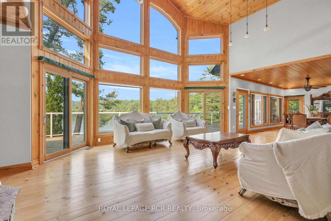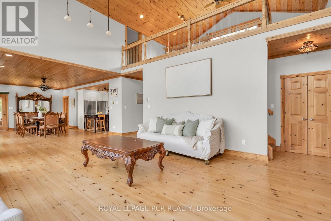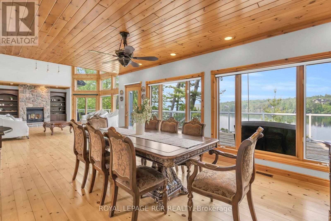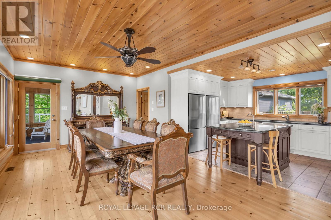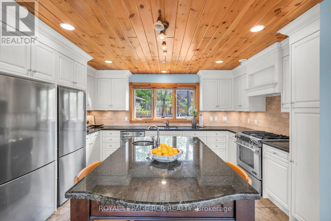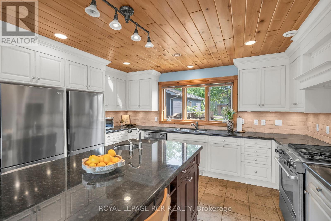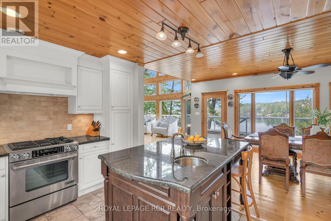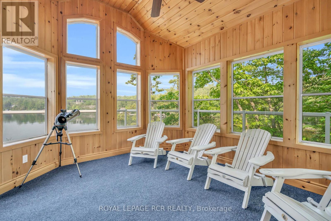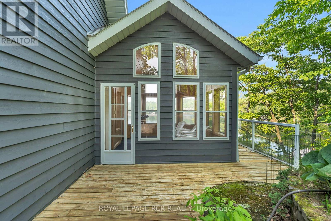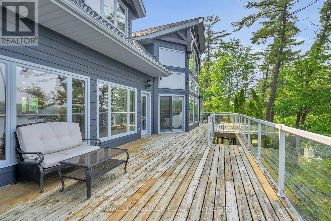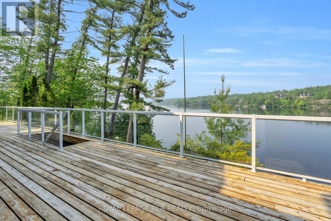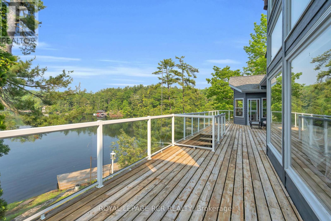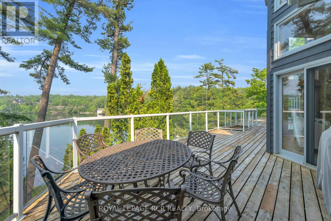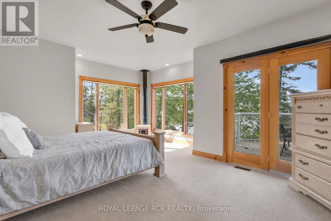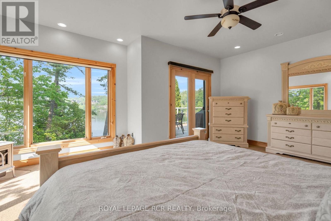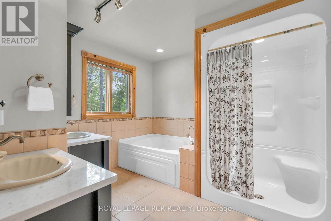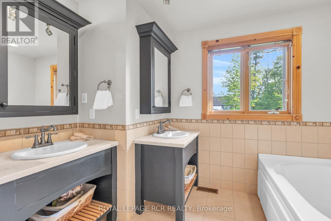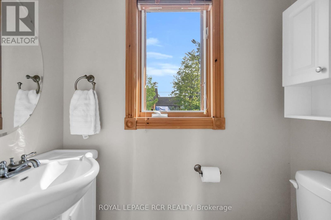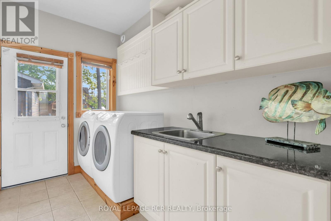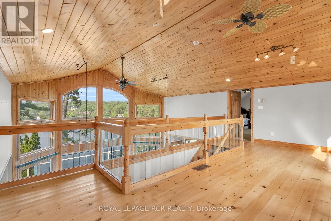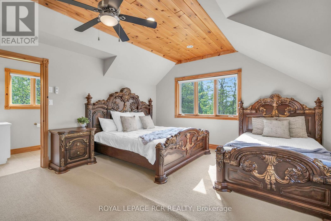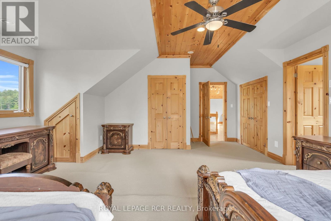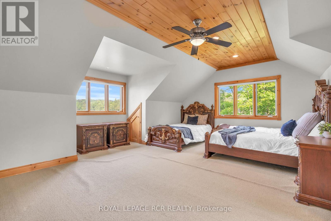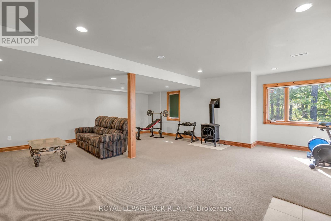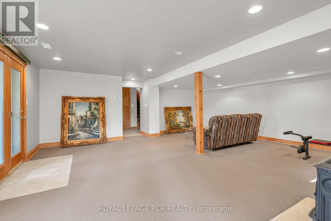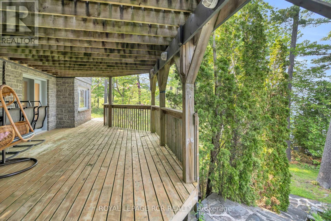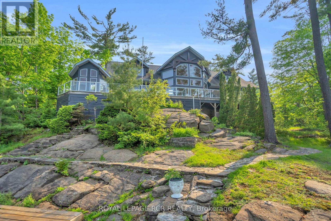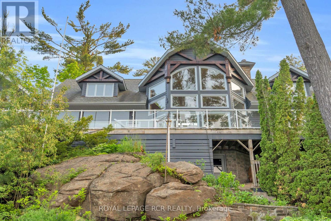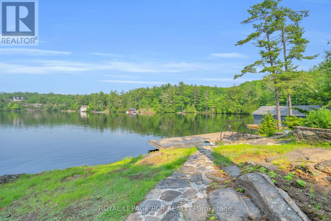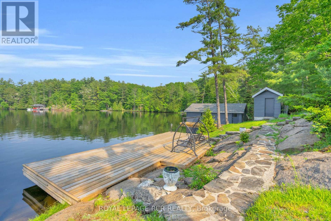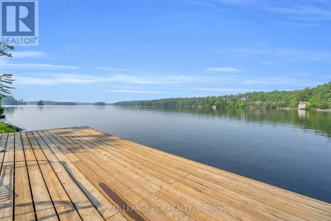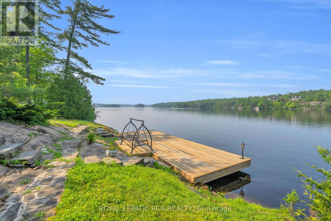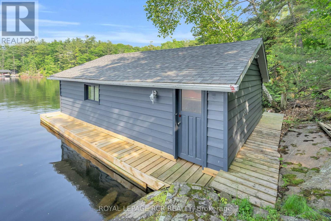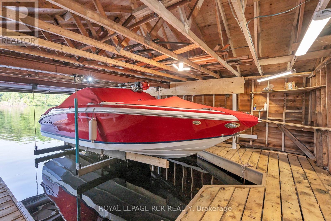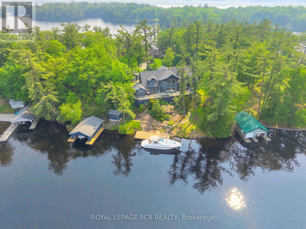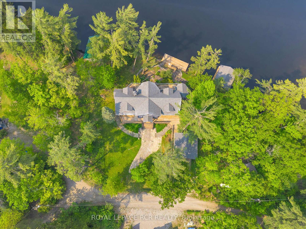4 Bedroom
4 Bathroom
3,500 - 5,000 ft2
Fireplace
Central Air Conditioning
Forced Air
Waterfront
$3,680,000
Discover the magic of Gloucester Pool, an inland Muskoka gem with calm waters, stunning natural shorelines, and full access to the world via the Trent-Severn Waterway. This charming 3-bedroom cottage offers the perfect blend of rustic Muskoka character and modern comfort, with a finished basement, detached heated garage, and a boathouse featuring an electric lift and deep water off the dock. Spend your mornings soaking up the serenity on the dock, and your days exploring the area's on-water restaurants, spas, and scenic landmarks like the Big Chute Marine Railway. With a bunkie for guests and a sauna outbuilding complete with a wood-burning stove, this property is made for four-season enjoyment. Just minutes from the Port Severn General Store, public boat launches, and sandy beaches, this is your gateway to Muskoka living with endless places to explore by boat, bike, or foot. A rare opportunity to own a piece of classic cottage country with all the comforts of today. (id:50976)
Property Details
|
MLS® Number
|
S12210202 |
|
Property Type
|
Single Family |
|
Community Name
|
Rural Severn |
|
Easement
|
Unknown |
|
Features
|
Sauna |
|
Parking Space Total
|
10 |
|
Structure
|
Outbuilding, Boathouse |
|
View Type
|
View, Direct Water View |
|
Water Front Type
|
Waterfront |
Building
|
Bathroom Total
|
4 |
|
Bedrooms Above Ground
|
3 |
|
Bedrooms Below Ground
|
1 |
|
Bedrooms Total
|
4 |
|
Age
|
16 To 30 Years |
|
Amenities
|
Fireplace(s) |
|
Basement Development
|
Partially Finished |
|
Basement Type
|
N/a (partially Finished) |
|
Construction Style Attachment
|
Detached |
|
Cooling Type
|
Central Air Conditioning |
|
Exterior Finish
|
Wood |
|
Fireplace Present
|
Yes |
|
Fireplace Total
|
3 |
|
Flooring Type
|
Tile, Hardwood, Carpeted |
|
Foundation Type
|
Block |
|
Half Bath Total
|
1 |
|
Heating Fuel
|
Propane |
|
Heating Type
|
Forced Air |
|
Stories Total
|
2 |
|
Size Interior
|
3,500 - 5,000 Ft2 |
|
Type
|
House |
Parking
Land
|
Access Type
|
Year-round Access, Private Docking |
|
Acreage
|
No |
|
Sewer
|
Septic System |
|
Size Depth
|
255 Ft |
|
Size Frontage
|
147 Ft ,10 In |
|
Size Irregular
|
147.9 X 255 Ft |
|
Size Total Text
|
147.9 X 255 Ft |
Rooms
| Level |
Type |
Length |
Width |
Dimensions |
|
Second Level |
Loft |
4.31 m |
6.7 m |
4.31 m x 6.7 m |
|
Second Level |
Bedroom 2 |
5.37 m |
6.57 m |
5.37 m x 6.57 m |
|
Second Level |
Bedroom 3 |
5.36 m |
6.59 m |
5.36 m x 6.59 m |
|
Basement |
Recreational, Games Room |
7.47 m |
7.12 m |
7.47 m x 7.12 m |
|
Basement |
Utility Room |
3.03 m |
6.5 m |
3.03 m x 6.5 m |
|
Main Level |
Foyer |
2.35 m |
5.26 m |
2.35 m x 5.26 m |
|
Main Level |
Living Room |
5.28 m |
7.92 m |
5.28 m x 7.92 m |
|
Main Level |
Dining Room |
3.77 m |
6.71 m |
3.77 m x 6.71 m |
|
Main Level |
Kitchen |
3.25 m |
4.45 m |
3.25 m x 4.45 m |
|
Main Level |
Primary Bedroom |
4.56 m |
5.56 m |
4.56 m x 5.56 m |
|
Main Level |
Laundry Room |
3.11 m |
1.98 m |
3.11 m x 1.98 m |
|
Main Level |
Sunroom |
4.05 m |
3.44 m |
4.05 m x 3.44 m |
Utilities
https://www.realtor.ca/real-estate/28446245/1754-pappy-gill-lane-severn-rural-severn



