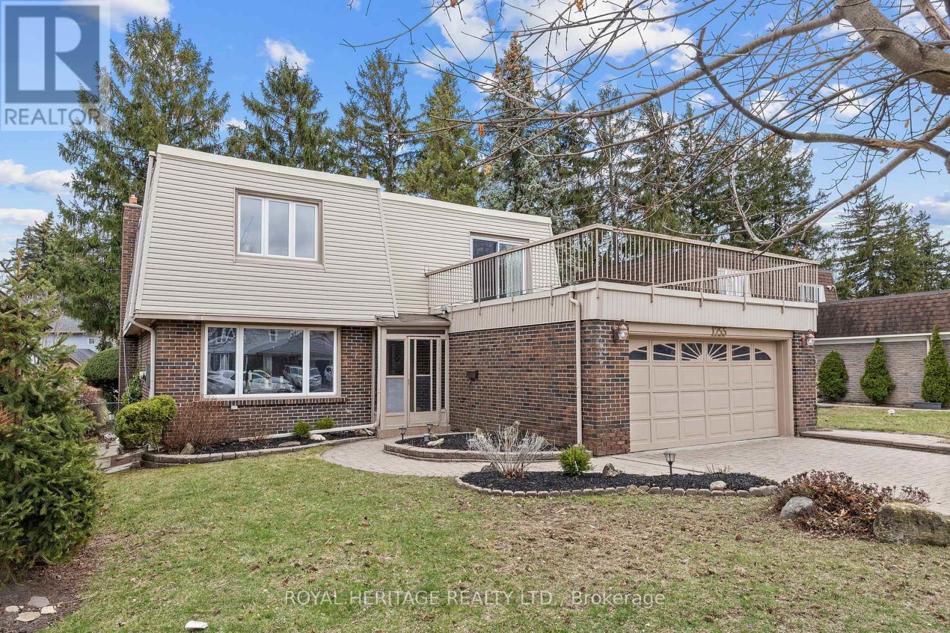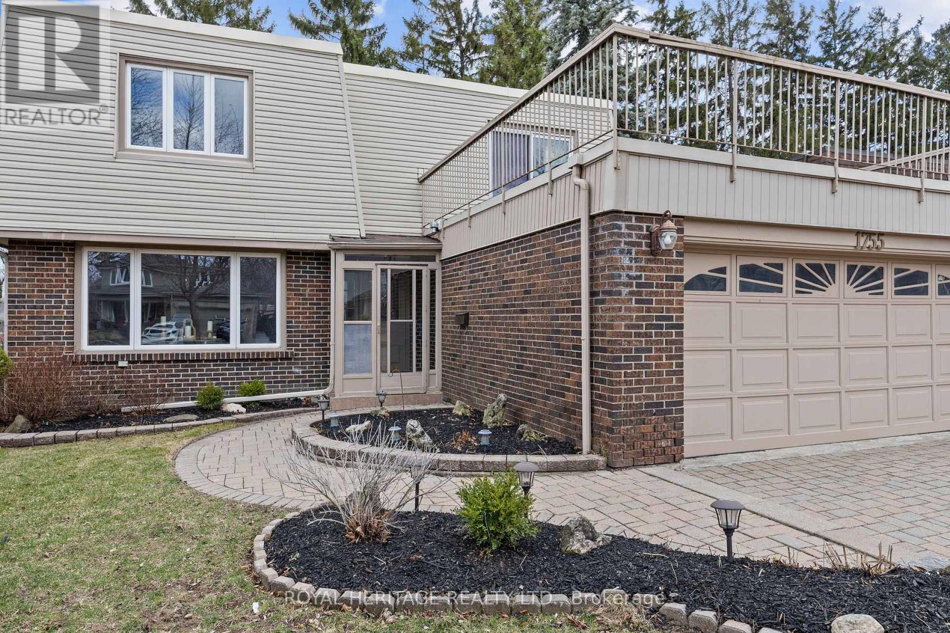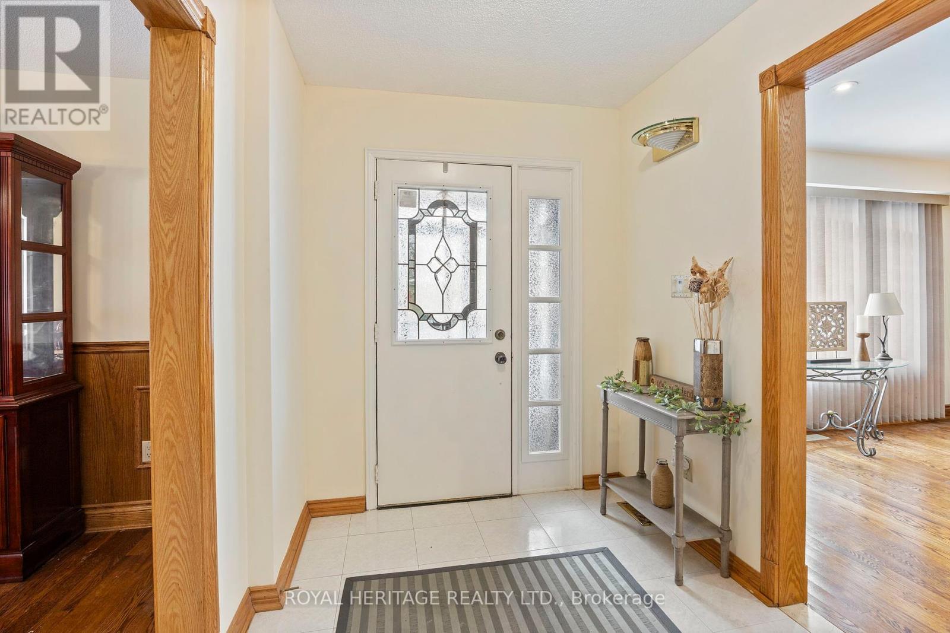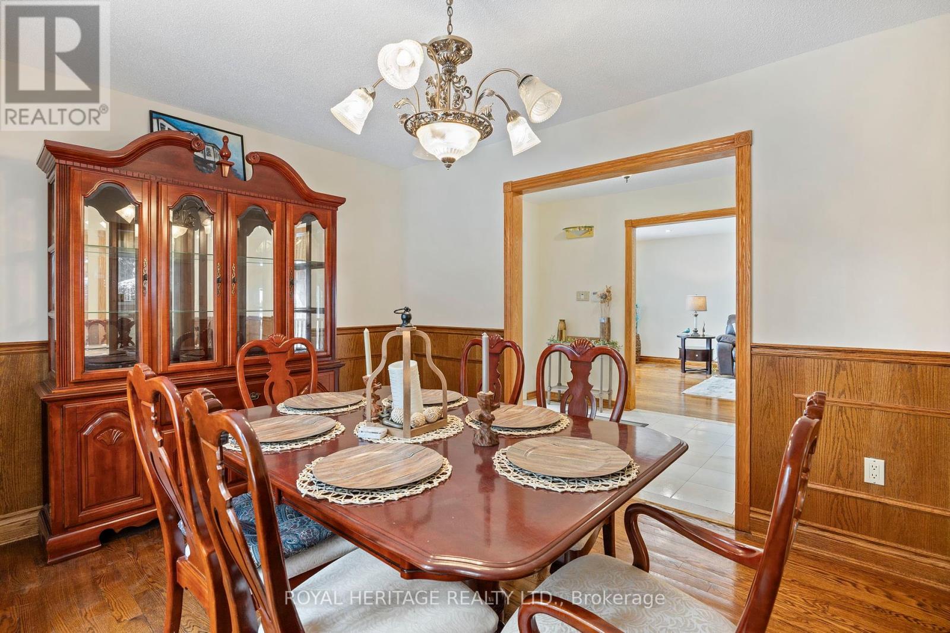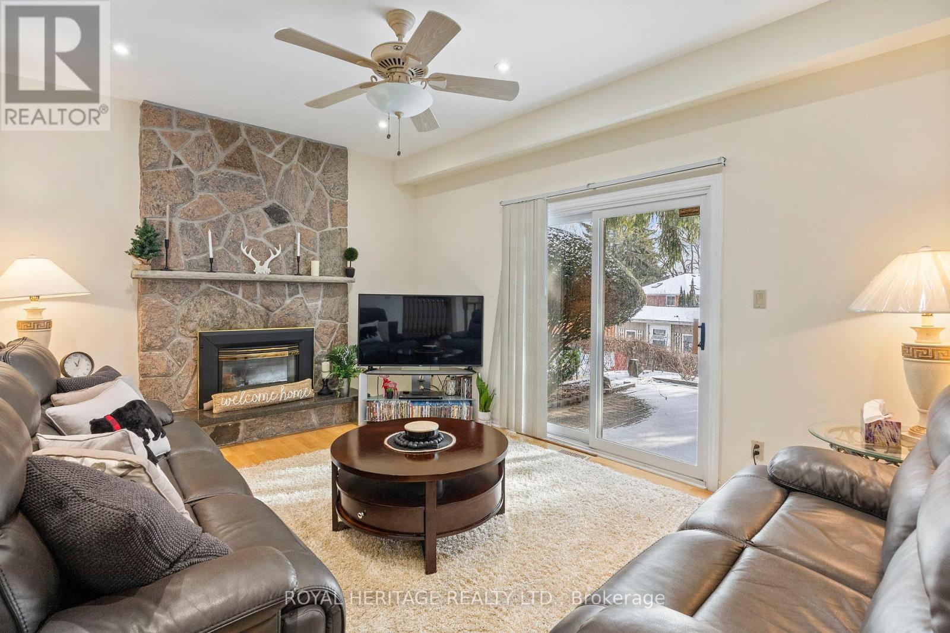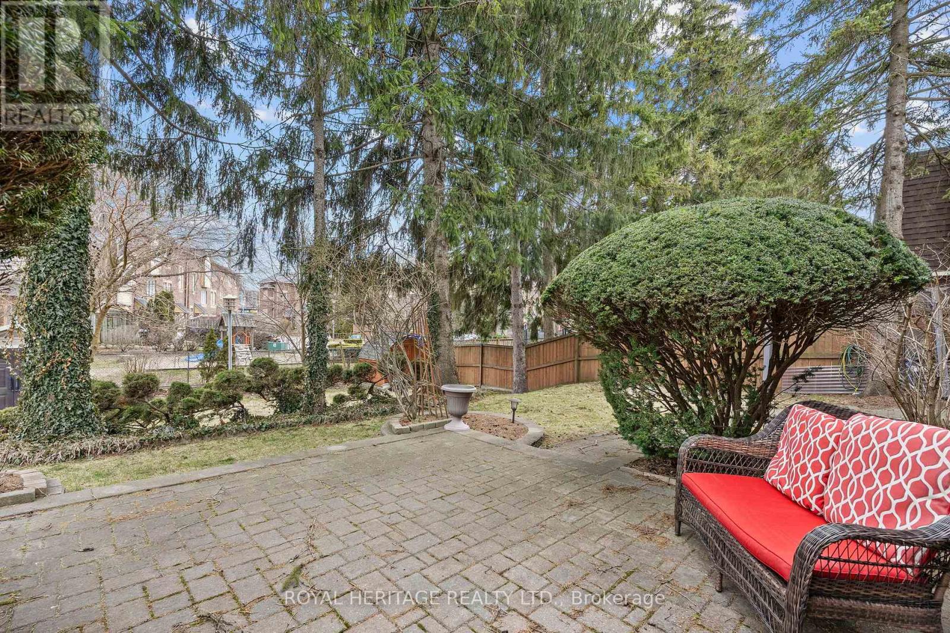5 Bedroom
3 Bathroom
2,000 - 2,500 ft2
Fireplace
Central Air Conditioning
Forced Air
$999,900
Say hello to your next happy place! This lovingly maintained 4-bedroom, 3-bathroom home is tucked away in Pickering's vibrant and family-friendly Glendale neighbourhood. With plenty of space to live, laugh, and grow, this home is ready for you to move right in. The sun-filled interior is warm and welcoming, while the large backyard is made for BBQs, playdates, and lazy Sundays. Just steps to schools, parks, shops, and everything else you need. This location truly has it all. (id:50976)
Property Details
|
MLS® Number
|
E12088015 |
|
Property Type
|
Single Family |
|
Community Name
|
Liverpool |
|
Amenities Near By
|
Public Transit |
|
Community Features
|
School Bus |
|
Parking Space Total
|
4 |
|
Structure
|
Porch, Patio(s), Shed |
Building
|
Bathroom Total
|
3 |
|
Bedrooms Above Ground
|
4 |
|
Bedrooms Below Ground
|
1 |
|
Bedrooms Total
|
5 |
|
Age
|
31 To 50 Years |
|
Amenities
|
Fireplace(s) |
|
Appliances
|
Central Vacuum, Wet Bar, Refrigerator |
|
Basement Development
|
Finished |
|
Basement Type
|
N/a (finished) |
|
Construction Style Attachment
|
Detached |
|
Cooling Type
|
Central Air Conditioning |
|
Exterior Finish
|
Brick |
|
Fireplace Present
|
Yes |
|
Fireplace Total
|
1 |
|
Flooring Type
|
Hardwood, Ceramic |
|
Foundation Type
|
Block |
|
Half Bath Total
|
1 |
|
Heating Fuel
|
Natural Gas |
|
Heating Type
|
Forced Air |
|
Stories Total
|
2 |
|
Size Interior
|
2,000 - 2,500 Ft2 |
|
Type
|
House |
|
Utility Water
|
Municipal Water |
Parking
Land
|
Acreage
|
No |
|
Fence Type
|
Fenced Yard |
|
Land Amenities
|
Public Transit |
|
Sewer
|
Sanitary Sewer |
|
Size Depth
|
143 Ft |
|
Size Frontage
|
50 Ft |
|
Size Irregular
|
50 X 143 Ft |
|
Size Total Text
|
50 X 143 Ft|under 1/2 Acre |
|
Zoning Description
|
Residential |
Rooms
| Level |
Type |
Length |
Width |
Dimensions |
|
Second Level |
Primary Bedroom |
4.58 m |
3.9 m |
4.58 m x 3.9 m |
|
Second Level |
Bedroom 2 |
5.09 m |
3.14 m |
5.09 m x 3.14 m |
|
Second Level |
Bedroom 3 |
3.79 m |
3.23 m |
3.79 m x 3.23 m |
|
Second Level |
Bedroom 4 |
4.16 m |
3.12 m |
4.16 m x 3.12 m |
|
Basement |
Bedroom |
5.9 m |
3.93 m |
5.9 m x 3.93 m |
|
Basement |
Recreational, Games Room |
4.97 m |
3.25 m |
4.97 m x 3.25 m |
|
Main Level |
Living Room |
4.16 m |
3.99 m |
4.16 m x 3.99 m |
|
Main Level |
Dining Room |
4 m |
3.44 m |
4 m x 3.44 m |
|
Main Level |
Kitchen |
4.46 m |
2.11 m |
4.46 m x 2.11 m |
|
Main Level |
Eating Area |
4.46 m |
2.11 m |
4.46 m x 2.11 m |
|
Main Level |
Family Room |
4.75 m |
3.44 m |
4.75 m x 3.44 m |
https://www.realtor.ca/real-estate/28179978/1755-storrington-street-pickering-liverpool-liverpool



