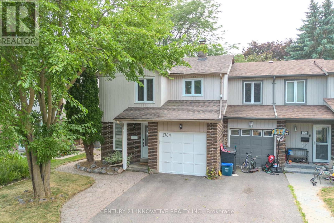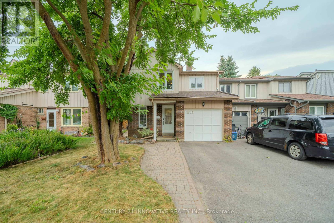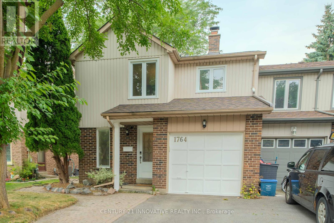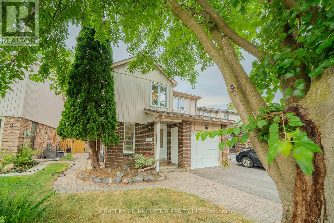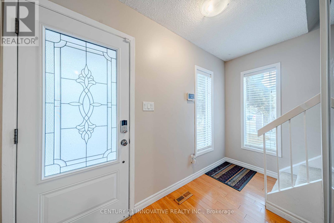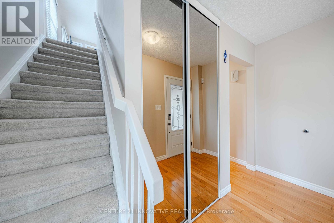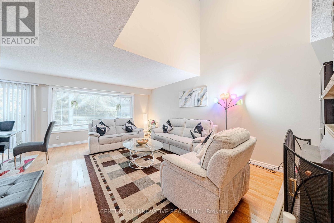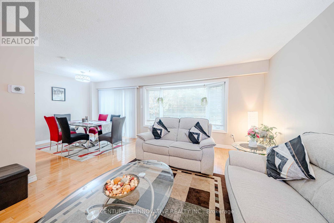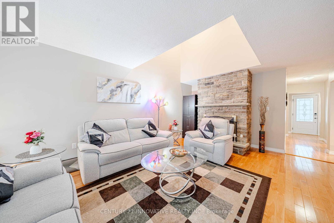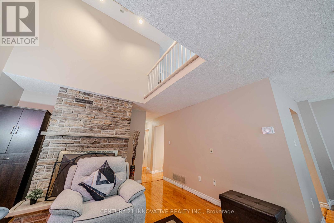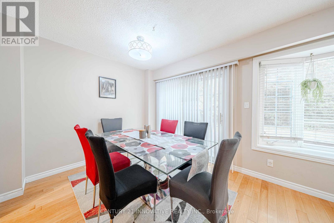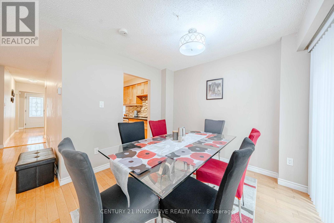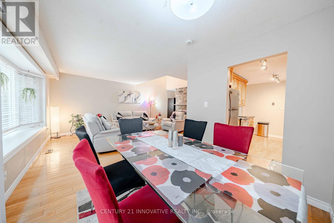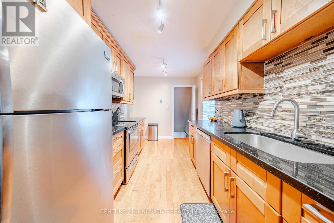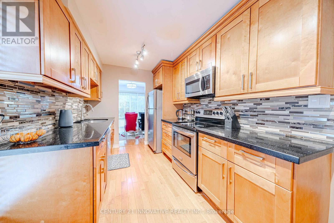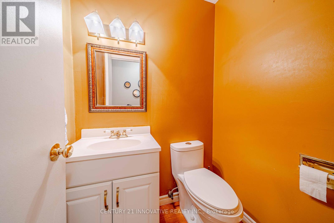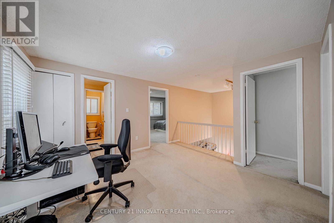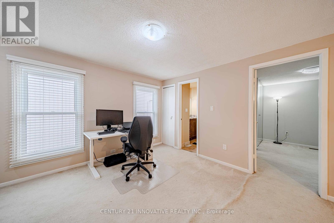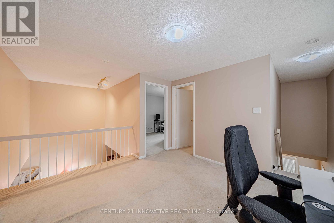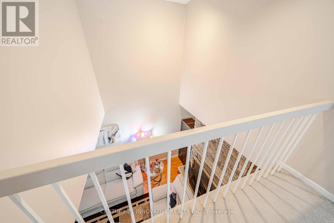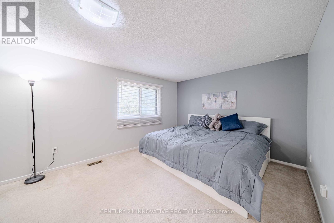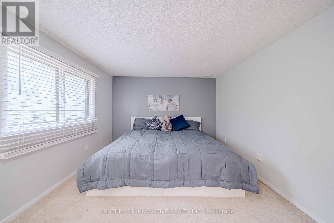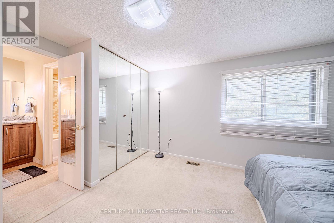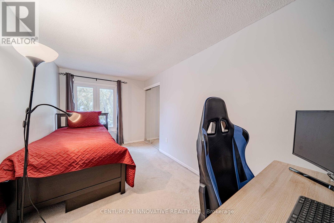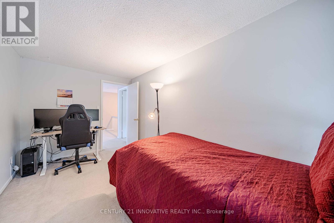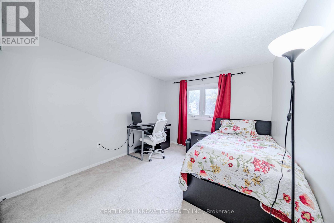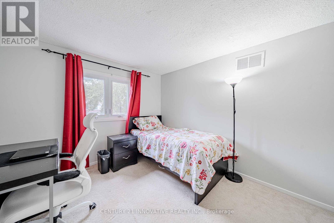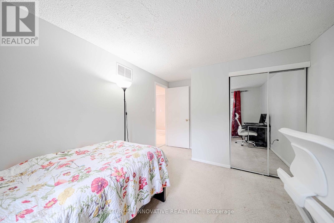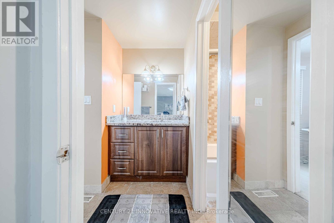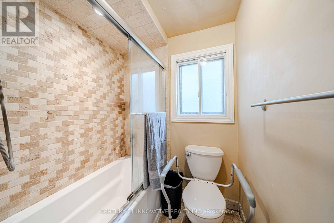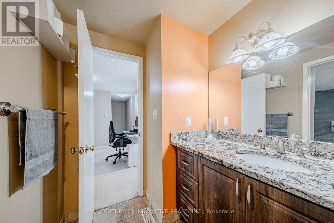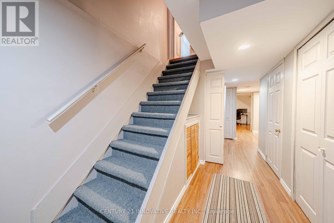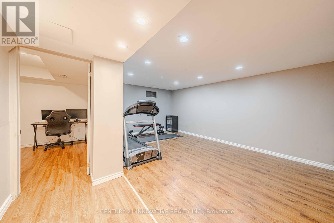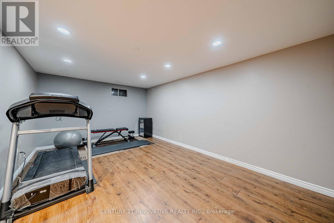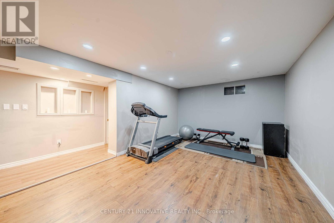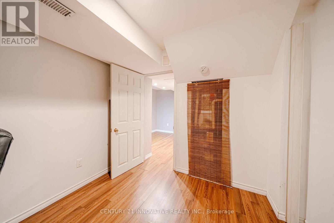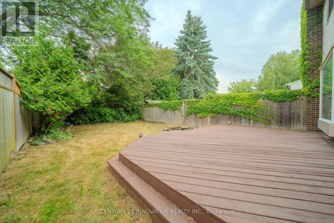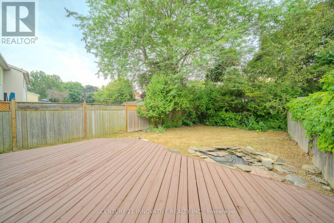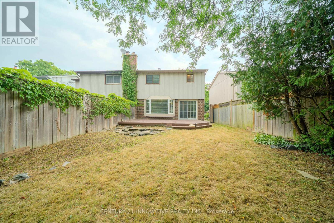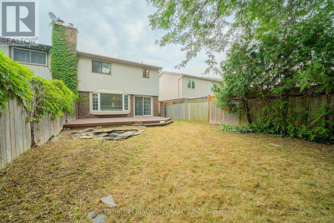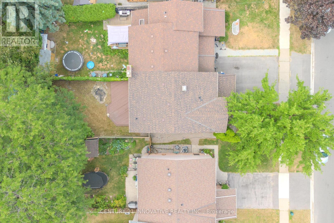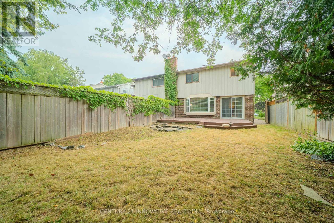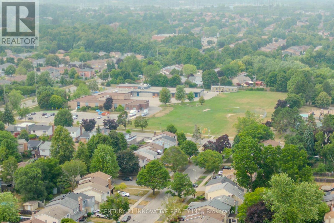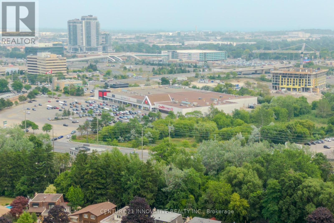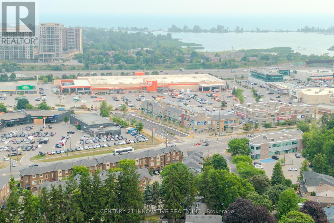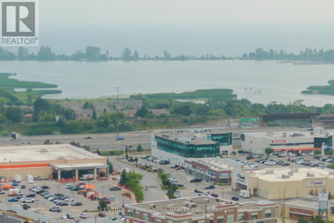4 Bedroom
2 Bathroom
1,500 - 2,000 ft2
Fireplace
Central Air Conditioning
Forced Air
$879,900
Welcome to this Stunning 3+1 Bedroom Semi-Detached Home Located in a Highly Desirable Liverpool Neighborhood! This Beautifully Maintained Property Offers a Perfect Combination of Elegance, Functionality, and Space for the Entire Family! The Main Floor Boasts Hardwood Flooring Throughout, an Open-to-Above Living Room with Soaring Ceilings and Large Windows that Flood the Space with Natural Light! The Kitchen Features Granite Countertops, Plenty of Cabinet Space, and a Layout Perfect for Entertaining or Family Meals! Upstairs, You'll find Three Spacious Bedrooms, Including a Bright Primary Suite with Ample Closet Space! The Fully Finished Basement Adds Tremendous Value, with a Cozy Recreation Room and an Additional Bedroom, Offering Flexibility for Extended Family, Guests, or a Private Workspace! Step Outside to Enjoy the Oversized PatioPerfect for Outdoor Entertaining or Relaxing in Your Private Backyard Oasis! Located Close to Excellent Schools, Parks, Shopping, and Transit, this Home Offers Convenience and Charm in Equal Measure! Dont Miss Out! Schedule Your Private Viewing Today! (id:50976)
Property Details
|
MLS® Number
|
E12339731 |
|
Property Type
|
Single Family |
|
Community Name
|
Liverpool |
|
Amenities Near By
|
Public Transit, Park, Schools |
|
Community Features
|
Community Centre |
|
Equipment Type
|
Water Heater |
|
Features
|
Conservation/green Belt |
|
Parking Space Total
|
2 |
|
Rental Equipment Type
|
Water Heater |
|
Structure
|
Deck |
Building
|
Bathroom Total
|
2 |
|
Bedrooms Above Ground
|
3 |
|
Bedrooms Below Ground
|
1 |
|
Bedrooms Total
|
4 |
|
Amenities
|
Separate Electricity Meters |
|
Appliances
|
Garage Door Opener Remote(s), Water Heater, Water Meter, Blinds, Dishwasher, Dryer, Microwave, Stove, Washer, Refrigerator |
|
Basement Development
|
Finished |
|
Basement Type
|
Full (finished) |
|
Construction Style Attachment
|
Semi-detached |
|
Cooling Type
|
Central Air Conditioning |
|
Exterior Finish
|
Aluminum Siding, Brick |
|
Fire Protection
|
Security System, Smoke Detectors |
|
Fireplace Present
|
Yes |
|
Flooring Type
|
Hardwood, Carpeted, Laminate |
|
Foundation Type
|
Unknown |
|
Half Bath Total
|
1 |
|
Heating Fuel
|
Natural Gas |
|
Heating Type
|
Forced Air |
|
Stories Total
|
2 |
|
Size Interior
|
1,500 - 2,000 Ft2 |
|
Type
|
House |
|
Utility Water
|
Municipal Water |
Parking
Land
|
Acreage
|
No |
|
Fence Type
|
Fenced Yard |
|
Land Amenities
|
Public Transit, Park, Schools |
|
Sewer
|
Sanitary Sewer |
|
Size Depth
|
116 Ft ,8 In |
|
Size Frontage
|
27 Ft |
|
Size Irregular
|
27 X 116.7 Ft |
|
Size Total Text
|
27 X 116.7 Ft |
Rooms
| Level |
Type |
Length |
Width |
Dimensions |
|
Second Level |
Primary Bedroom |
4.26 m |
3.35 m |
4.26 m x 3.35 m |
|
Second Level |
Bedroom 2 |
4.45 m |
2.4 m |
4.45 m x 2.4 m |
|
Second Level |
Bedroom 3 |
3.99 m |
3.01 m |
3.99 m x 3.01 m |
|
Second Level |
Sitting Room |
4.05 m |
3.47 m |
4.05 m x 3.47 m |
|
Basement |
Recreational, Games Room |
6.09 m |
3.62 m |
6.09 m x 3.62 m |
|
Basement |
Bedroom 4 |
3.83 m |
2.46 m |
3.83 m x 2.46 m |
|
Main Level |
Living Room |
6.4 m |
3.69 m |
6.4 m x 3.69 m |
|
Main Level |
Dining Room |
2.77 m |
2.74 m |
2.77 m x 2.74 m |
|
Main Level |
Kitchen |
4.35 m |
2.74 m |
4.35 m x 2.74 m |
https://www.realtor.ca/real-estate/28722809/1764-listowell-crescent-pickering-liverpool-liverpool



