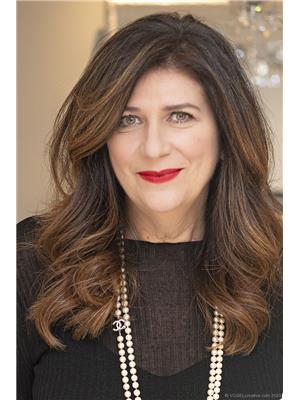3 Bedroom
4 Bathroom
2,389 ft2
3 Level
Wall Unit
$1,089,000
Stunning Century Duplex in the heart of the Durand Neighbourhood. This classic brick century home has been divided into two spacious units, plus a rare street-level, completely private, office with dedicated 2-pc bath, offering a stylish turnkey space for client meetings or home-based practice. Such an amazing opportunity to live in the upper unit with income from the main floor unit and office, or easily convert this back into one spacious unit by removing the wall behind the pocket doors. Original double doors, with stained glass transom, made by the owner, lead to the double entrance with private office to the left and entrance to the 2nd floor apartment to the right. The main floor 1 bedroom unit has a private rear entrance with fenced patio, and features a cute galley kitchen with stainless steel appliances, 3-piece bath, separate laundry, and a spacious living & dining area with high ceilings and tons of character. The second floor, two-story unit, features a spacious eat-in kitchen with stainless steel appliances, gleaming tile floors, convenient 2-pc bath, cozy living room with stunning wood feature wall, and formal dining room with an original ornate fireplace. The third floor features two bedrooms including the primary with reading nook, a whimsical children’s bedroom, and an oversized 4-piece bathroom with gleaming floor to ceiling tiles, soaker tub, glass shower and separate laundry area. Updates include opening the main floor unit (2022) new fence, boiler, HW on demand, water line to street (2023) roof (2020). The huge unfinished basement has a separate entrance and offers a ton of potential. Walk to Durand Coffee, Locke St S, James St S, restaurants, shops, schools, parks, trails, St. Joe’s or McMaster Hospital, the GO Station, or 403. Whether you're looking for a great investment, a multi-generational setup, or a place to call home with added income, this one’s a rare find in a fantastic location. RSA (id:50976)
Property Details
|
MLS® Number
|
40761427 |
|
Property Type
|
Single Family |
|
Amenities Near By
|
Golf Nearby, Hospital, Park, Place Of Worship, Schools |
|
Equipment Type
|
Furnace, Water Heater |
|
Parking Space Total
|
5 |
|
Rental Equipment Type
|
Furnace, Water Heater |
Building
|
Bathroom Total
|
4 |
|
Bedrooms Above Ground
|
3 |
|
Bedrooms Total
|
3 |
|
Architectural Style
|
3 Level |
|
Basement Development
|
Unfinished |
|
Basement Type
|
Full (unfinished) |
|
Construction Style Attachment
|
Detached |
|
Cooling Type
|
Wall Unit |
|
Exterior Finish
|
Brick |
|
Foundation Type
|
Stone |
|
Half Bath Total
|
2 |
|
Stories Total
|
3 |
|
Size Interior
|
2,389 Ft2 |
|
Type
|
House |
|
Utility Water
|
Municipal Water |
Land
|
Access Type
|
Road Access |
|
Acreage
|
No |
|
Land Amenities
|
Golf Nearby, Hospital, Park, Place Of Worship, Schools |
|
Sewer
|
Municipal Sewage System |
|
Size Depth
|
86 Ft |
|
Size Frontage
|
39 Ft |
|
Size Total Text
|
Under 1/2 Acre |
|
Zoning Description
|
De-3 |
Rooms
| Level |
Type |
Length |
Width |
Dimensions |
|
Second Level |
Office |
|
|
6'5'' x 10'7'' |
|
Second Level |
Dining Room |
|
|
10'9'' x 15'3'' |
|
Second Level |
Living Room |
|
|
12'3'' x 14'4'' |
|
Second Level |
2pc Bathroom |
|
|
4'6'' x 5'4'' |
|
Second Level |
Kitchen |
|
|
9'7'' x 15'5'' |
|
Third Level |
Laundry Room |
|
|
4'4'' x 11'8'' |
|
Third Level |
4pc Bathroom |
|
|
8'3'' x 11'8'' |
|
Third Level |
Bedroom |
|
|
8'2'' x 14'8'' |
|
Third Level |
Bedroom |
|
|
12'0'' x 18'0'' |
|
Main Level |
2pc Bathroom |
|
|
Measurements not available |
|
Main Level |
3pc Bathroom |
|
|
3'5'' x 10'0'' |
|
Main Level |
Kitchen |
|
|
6'1'' x 14'8'' |
|
Main Level |
Bedroom |
|
|
8'2'' x 10'7'' |
|
Main Level |
Living Room |
|
|
20'9'' x 13'3'' |
|
Main Level |
Office |
|
|
10'1'' x 14'5'' |
https://www.realtor.ca/real-estate/28751371/177-charlton-avenue-w-hamilton
























































