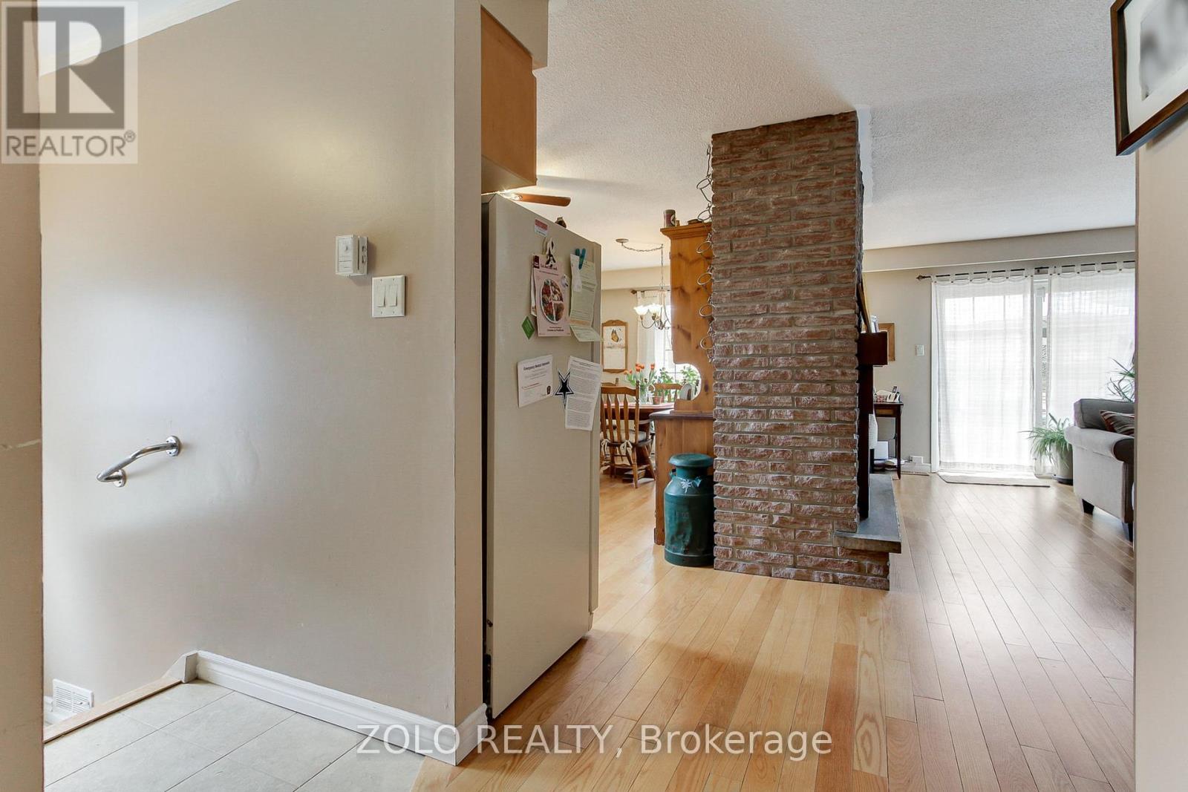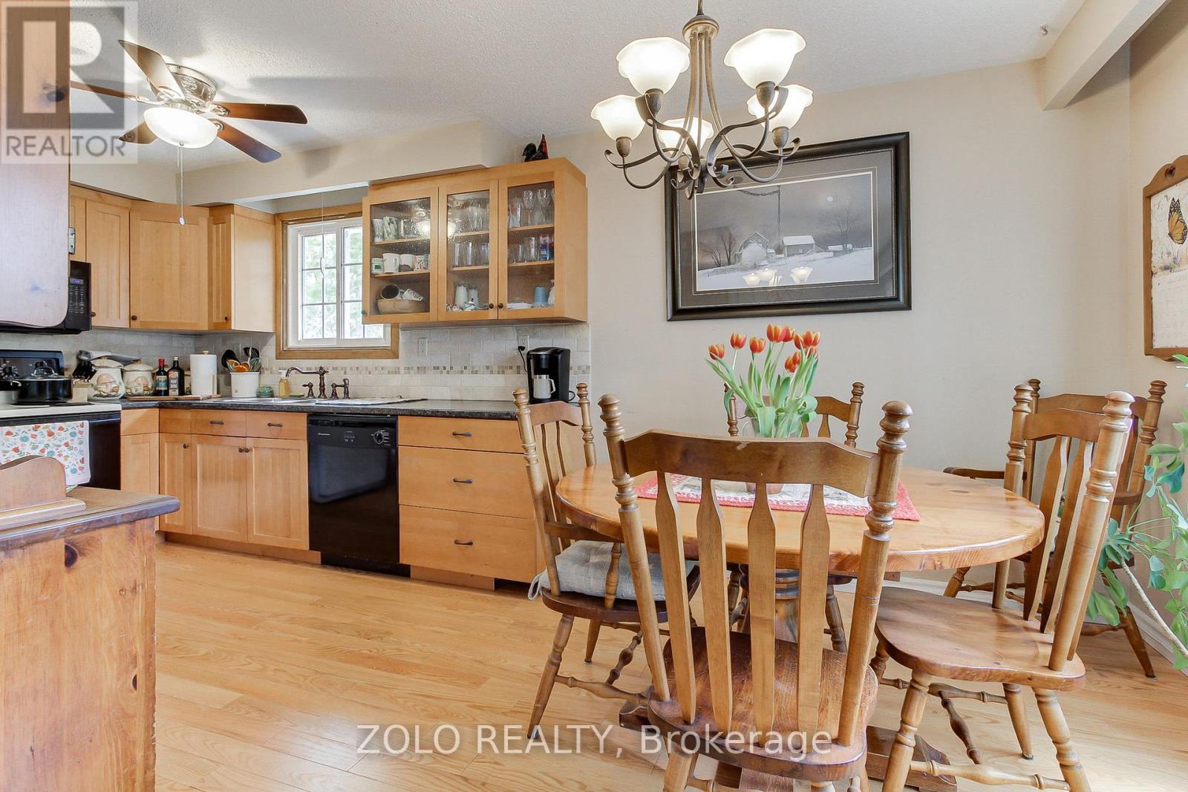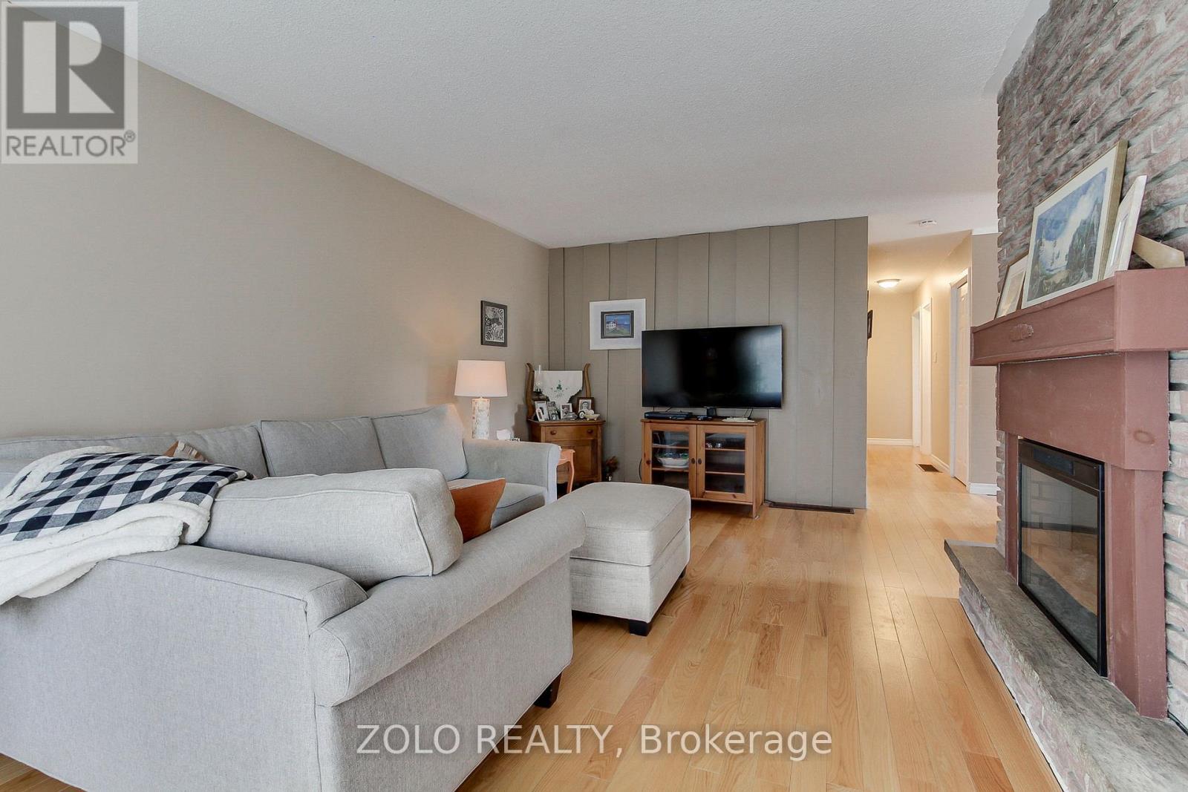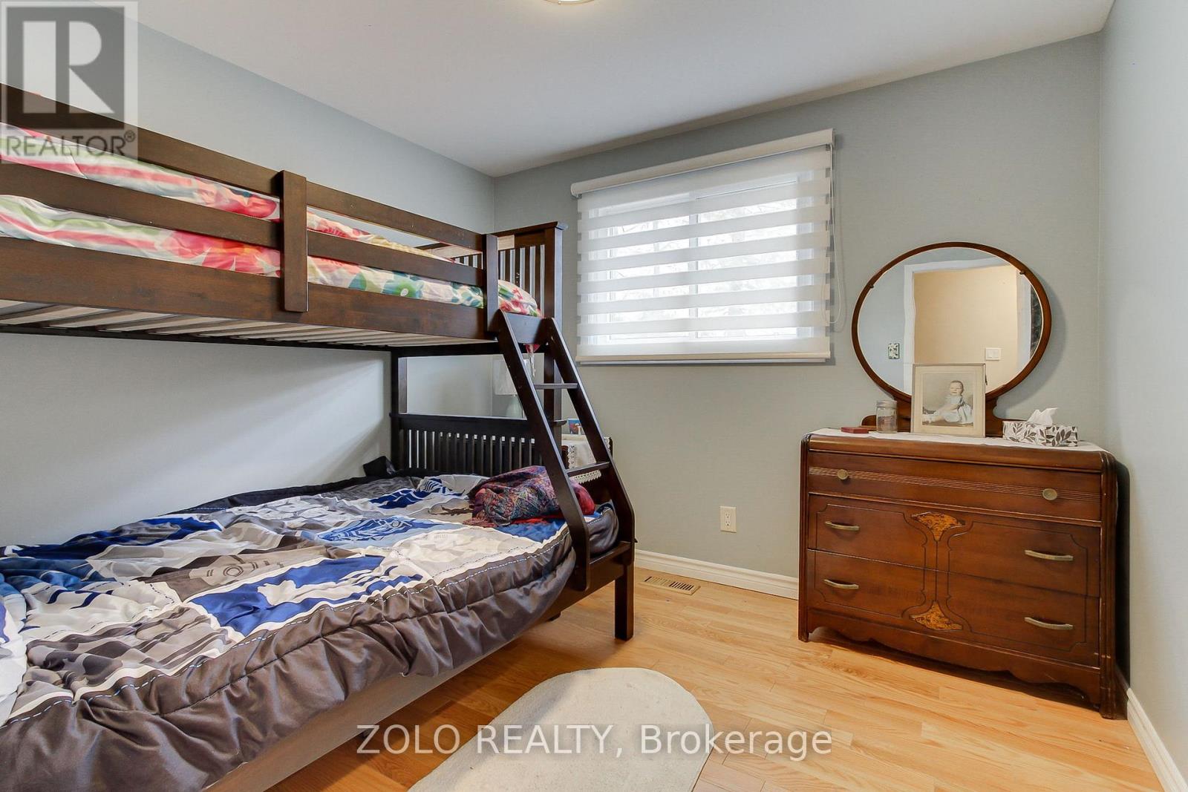3 Bedroom
1 Bathroom
1,100 - 1,500 ft2
Bungalow
Fireplace
Central Air Conditioning
Forced Air
$799,900
Cute as a button and lovingly cared for bungalow situated on a premium 60ft by 250ft lot, hardwood floors throughout main level, cozy living room featuring floor to ceiling stone fireplace with electric insert, walkout from living room to large patio with gazebo, updated eat in kitchen, three spacious bedrooms, partially finished basement with side entrance perfect for future accessory apartment or in law suite, beautiful perennial gardens, fenced yard with shed, all this and only a few minutes walk to schools, parks, marinas and trails, 7 minutes to hwy 404, 10 min to go train and 10 minutes to Costco and all other shopping (id:50976)
Property Details
|
MLS® Number
|
N12087957 |
|
Property Type
|
Single Family |
|
Community Name
|
Holland Landing |
|
Features
|
Carpet Free |
|
Parking Space Total
|
10 |
Building
|
Bathroom Total
|
1 |
|
Bedrooms Above Ground
|
3 |
|
Bedrooms Total
|
3 |
|
Amenities
|
Fireplace(s) |
|
Appliances
|
All, Window Coverings |
|
Architectural Style
|
Bungalow |
|
Basement Development
|
Partially Finished |
|
Basement Type
|
Full (partially Finished) |
|
Construction Style Attachment
|
Detached |
|
Cooling Type
|
Central Air Conditioning |
|
Exterior Finish
|
Brick |
|
Fireplace Present
|
Yes |
|
Flooring Type
|
Hardwood |
|
Foundation Type
|
Block |
|
Heating Fuel
|
Natural Gas |
|
Heating Type
|
Forced Air |
|
Stories Total
|
1 |
|
Size Interior
|
1,100 - 1,500 Ft2 |
|
Type
|
House |
|
Utility Water
|
Municipal Water |
Parking
Land
|
Acreage
|
No |
|
Sewer
|
Septic System |
|
Size Depth
|
248 Ft |
|
Size Frontage
|
60 Ft ,9 In |
|
Size Irregular
|
60.8 X 248 Ft |
|
Size Total Text
|
60.8 X 248 Ft |
Rooms
| Level |
Type |
Length |
Width |
Dimensions |
|
Basement |
Recreational, Games Room |
13.7 m |
3.2 m |
13.7 m x 3.2 m |
|
Basement |
Laundry Room |
6.7 m |
3.35 m |
6.7 m x 3.35 m |
|
Basement |
Workshop |
5.48 m |
3.35 m |
5.48 m x 3.35 m |
|
Main Level |
Kitchen |
3.5 m |
2.75 m |
3.5 m x 2.75 m |
|
Main Level |
Eating Area |
3.35 m |
2.13 m |
3.35 m x 2.13 m |
|
Main Level |
Living Room |
5.79 m |
3.65 m |
5.79 m x 3.65 m |
|
Main Level |
Primary Bedroom |
3.65 m |
3.05 m |
3.65 m x 3.05 m |
|
Main Level |
Bedroom 2 |
3.65 m |
2.75 m |
3.65 m x 2.75 m |
|
Main Level |
Bedroom 3 |
3.05 m |
2.75 m |
3.05 m x 2.75 m |
https://www.realtor.ca/real-estate/28179875/177-sand-road-east-gwillimbury-holland-landing-holland-landing































