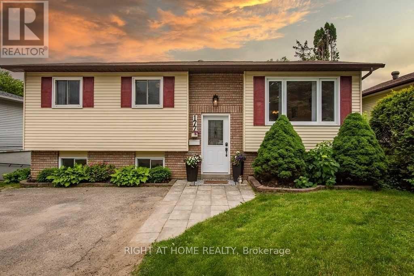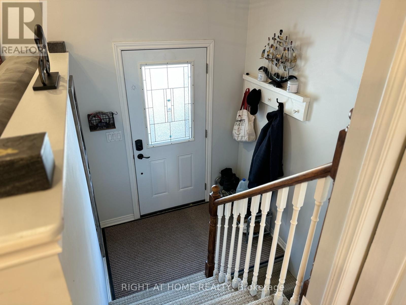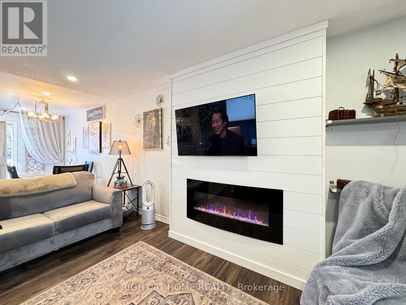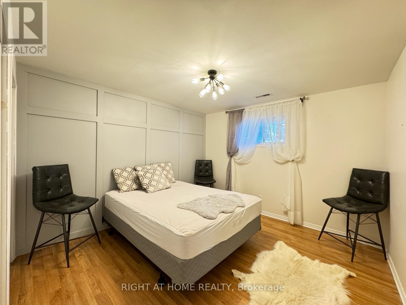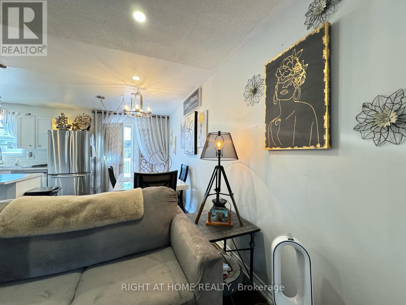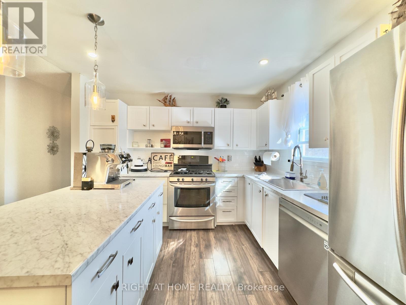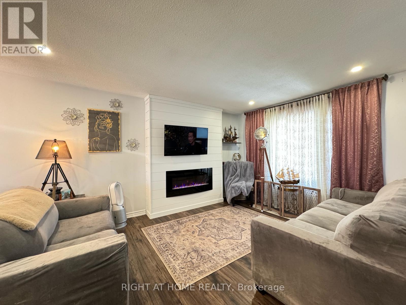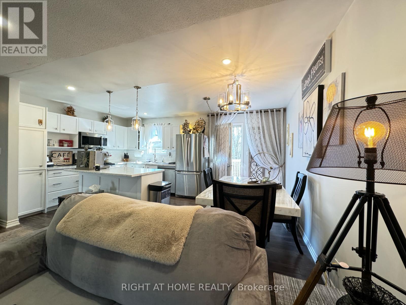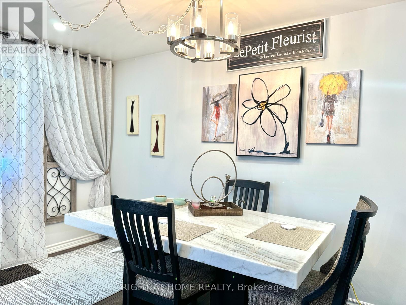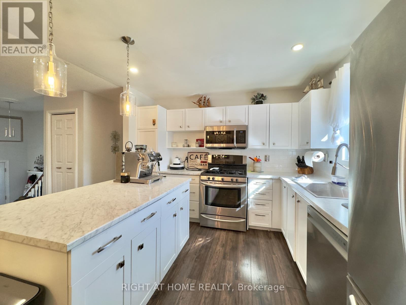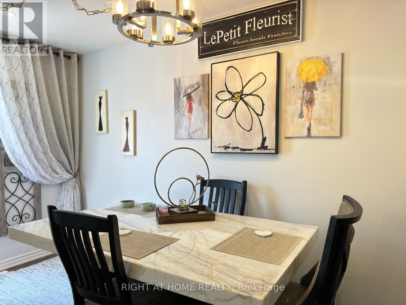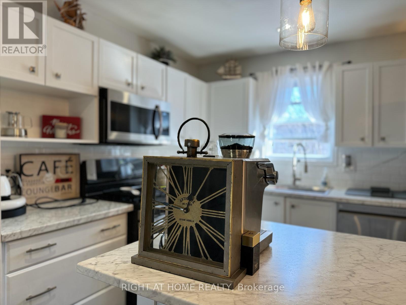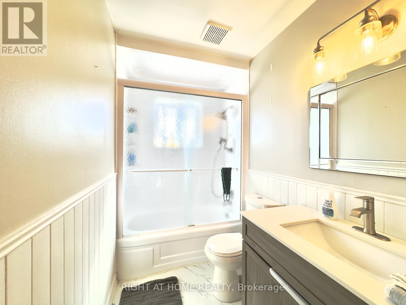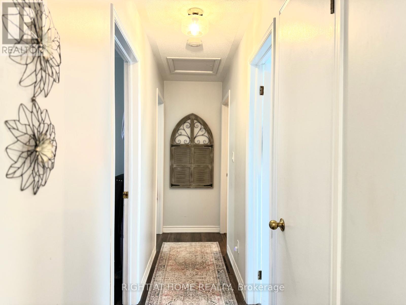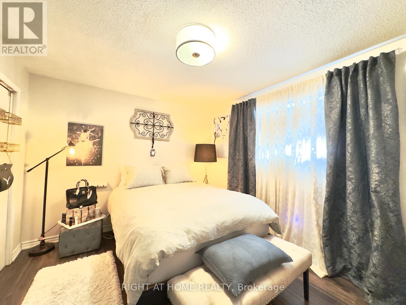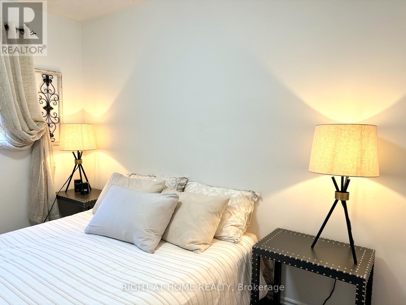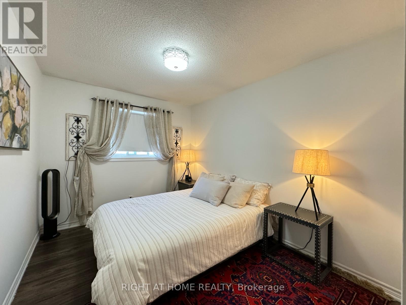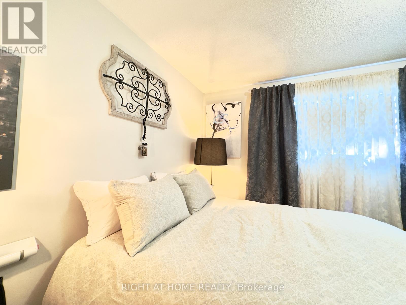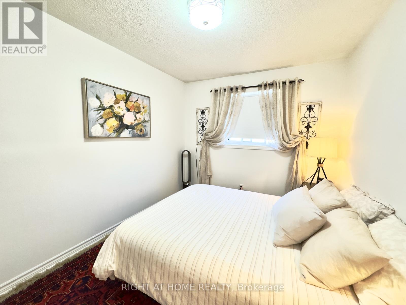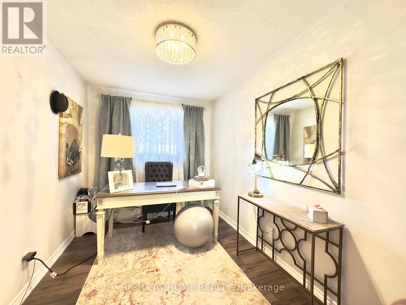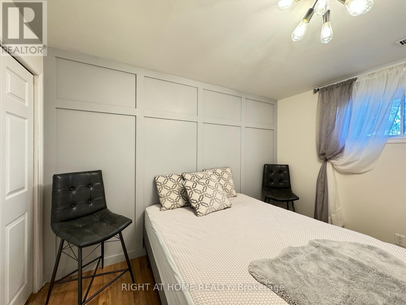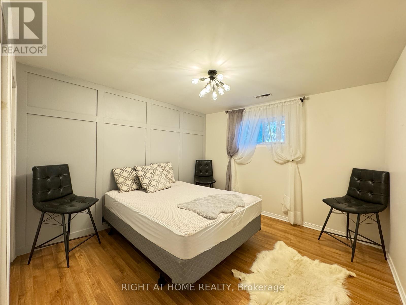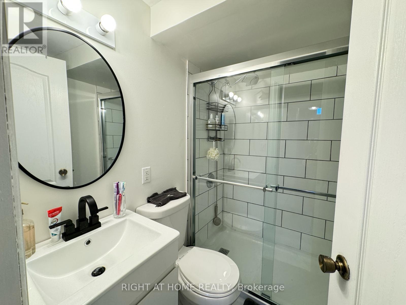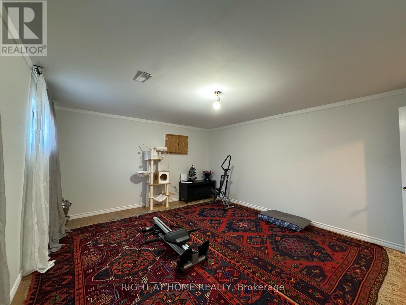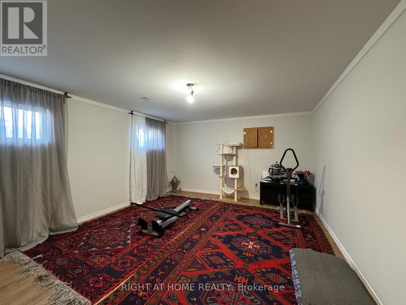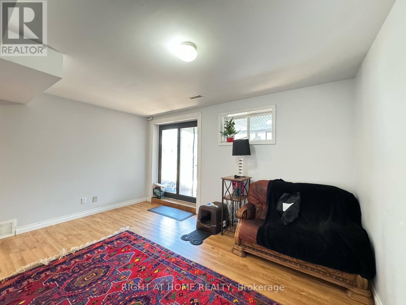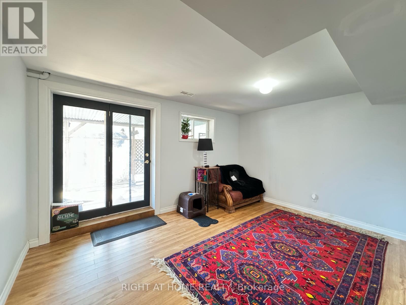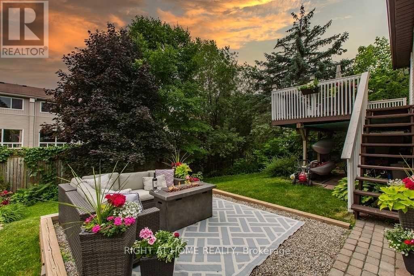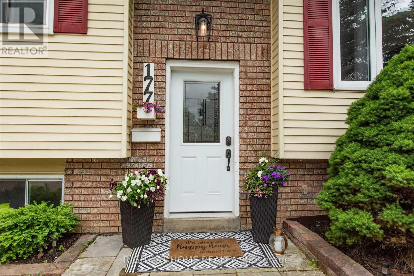4 Bedroom
2 Bathroom
700 - 1,100 ft2
Raised Bungalow
Fireplace
Central Air Conditioning
Forced Air
$777,000
Welcome to 117 Shannon Street in Orillia's sought-after lakeside community! This bright, raised bungalow features a modern open-concept main floor with an eat-in kitchen, 3 spacious bedrooms, an updated fireplace wall, and a full bath. The fully finished walkout basement offers a 4th bedroom, renovated bathroom, large laundry/storage room, and a rec room with backyard access ideal for in-law potential. Enjoy a private patio under the deck, perfect for entertaining. Just minutes to Lake Simcoe and all amenities, move in and enjoy! (id:50976)
Property Details
|
MLS® Number
|
S12280580 |
|
Property Type
|
Single Family |
|
Community Name
|
Orillia |
|
Amenities Near By
|
Public Transit |
|
Community Features
|
School Bus |
|
Equipment Type
|
Water Heater |
|
Parking Space Total
|
2 |
|
Rental Equipment Type
|
Water Heater |
Building
|
Bathroom Total
|
2 |
|
Bedrooms Above Ground
|
3 |
|
Bedrooms Below Ground
|
1 |
|
Bedrooms Total
|
4 |
|
Age
|
31 To 50 Years |
|
Amenities
|
Fireplace(s) |
|
Appliances
|
Dishwasher, Dryer, Microwave, Stove, Washer, Refrigerator |
|
Architectural Style
|
Raised Bungalow |
|
Basement Development
|
Finished |
|
Basement Features
|
Walk Out |
|
Basement Type
|
Full (finished) |
|
Construction Style Attachment
|
Detached |
|
Cooling Type
|
Central Air Conditioning |
|
Exterior Finish
|
Brick, Vinyl Siding |
|
Fireplace Present
|
Yes |
|
Fireplace Total
|
1 |
|
Foundation Type
|
Concrete |
|
Heating Fuel
|
Natural Gas |
|
Heating Type
|
Forced Air |
|
Stories Total
|
1 |
|
Size Interior
|
700 - 1,100 Ft2 |
|
Type
|
House |
|
Utility Water
|
Municipal Water |
Parking
Land
|
Acreage
|
No |
|
Land Amenities
|
Public Transit |
|
Sewer
|
Sanitary Sewer |
|
Size Depth
|
102 Ft |
|
Size Frontage
|
50 Ft |
|
Size Irregular
|
50 X 102 Ft |
|
Size Total Text
|
50 X 102 Ft |
|
Surface Water
|
Lake/pond |
|
Zoning Description
|
R2 |
Rooms
| Level |
Type |
Length |
Width |
Dimensions |
|
Basement |
Laundry Room |
4.57 m |
3.05 m |
4.57 m x 3.05 m |
|
Basement |
Bedroom 4 |
3.35 m |
4.09 m |
3.35 m x 4.09 m |
|
Basement |
Workshop |
5.08 m |
4.09 m |
5.08 m x 4.09 m |
|
Basement |
Recreational, Games Room |
4.27 m |
3.28 m |
4.27 m x 3.28 m |
|
Basement |
Bathroom |
|
|
Measurements not available |
|
Ground Level |
Kitchen |
3.4 m |
3.45 m |
3.4 m x 3.45 m |
|
Ground Level |
Living Room |
3.56 m |
8.13 m |
3.56 m x 8.13 m |
|
Ground Level |
Primary Bedroom |
3.17 m |
3.78 m |
3.17 m x 3.78 m |
|
Ground Level |
Bedroom 2 |
2.69 m |
3.63 m |
2.69 m x 3.63 m |
|
Ground Level |
Bedroom 3 |
3.81 m |
2.39 m |
3.81 m x 2.39 m |
|
Ground Level |
Bathroom |
|
|
Measurements not available |
Utilities
|
Electricity
|
Installed |
|
Sewer
|
Installed |
https://www.realtor.ca/real-estate/28596615/177-shannon-street-orillia-orillia



