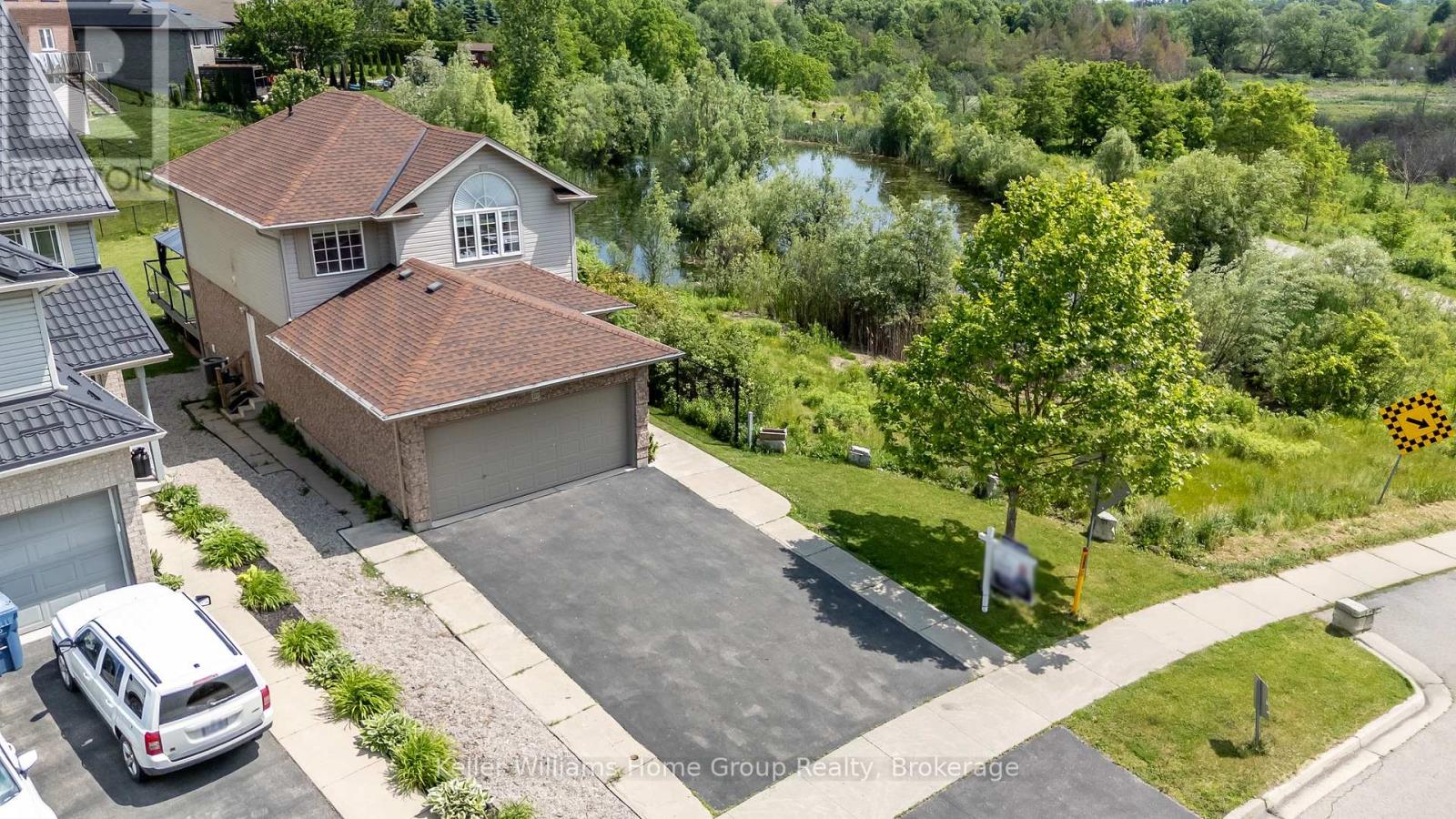4 Bedroom
4 Bathroom
1,500 - 2,000 ft2
Fireplace
Central Air Conditioning
Forced Air
$999,888
Welcome to 177 Watson Road North!!! A Perfect Family Home in Guelphs East End! Situated on a desirable corner lot, this beautifully maintained home is ideal for families and commuters alike. Located in Guelphs family-friendly East End, your just steps away from top-rated schools, scenic trails, parks, public transit, and all essential amenities with convenient access to Highway 401.The bright, open-concept main floor offers a seamless layout featuring a formal dining room, cozy family room, and a convenient 2-piece powder room. The eat-in kitchen boasts stainless steel appliances, ample cabinetry, and sliding glass doors that open to a spacious, pie-shaped backyard. Enjoy a tranquil natural setting with an adjacent City-maintained wetland teeming with wildlife your own private piece of nature! Upstairs, the luxurious primary suite impresses with a vaulted ceiling, walk-in closet, and a 4-piece ensuite. Two additional generously sized bedrooms with large closets and a shared 4-piece bathroom complete the second floor.The fully finished basement includes a separate walk-up entrance, offering great potential for an in-law suite, home office, or rental opportunity. Don't miss your chance to call this exceptional property home book your private showing today! (id:50976)
Property Details
|
MLS® Number
|
X12239101 |
|
Property Type
|
Single Family |
|
Community Name
|
Grange Road |
|
Equipment Type
|
Water Heater |
|
Parking Space Total
|
5 |
|
Rental Equipment Type
|
Water Heater |
Building
|
Bathroom Total
|
4 |
|
Bedrooms Above Ground
|
3 |
|
Bedrooms Below Ground
|
1 |
|
Bedrooms Total
|
4 |
|
Age
|
16 To 30 Years |
|
Amenities
|
Fireplace(s) |
|
Basement Features
|
Separate Entrance, Walk-up |
|
Basement Type
|
N/a |
|
Construction Style Attachment
|
Detached |
|
Cooling Type
|
Central Air Conditioning |
|
Exterior Finish
|
Vinyl Siding, Brick |
|
Fireplace Present
|
Yes |
|
Fireplace Total
|
1 |
|
Foundation Type
|
Poured Concrete |
|
Half Bath Total
|
1 |
|
Heating Fuel
|
Natural Gas |
|
Heating Type
|
Forced Air |
|
Stories Total
|
2 |
|
Size Interior
|
1,500 - 2,000 Ft2 |
|
Type
|
House |
|
Utility Water
|
Municipal Water |
Parking
Land
|
Acreage
|
No |
|
Sewer
|
Sanitary Sewer |
|
Size Frontage
|
31 Ft |
|
Size Irregular
|
31 Ft |
|
Size Total Text
|
31 Ft|under 1/2 Acre |
|
Zoning Description
|
R1b |
Rooms
| Level |
Type |
Length |
Width |
Dimensions |
|
Second Level |
Primary Bedroom |
4.14 m |
4.54 m |
4.14 m x 4.54 m |
|
Second Level |
Bedroom |
3.68 m |
3.55 m |
3.68 m x 3.55 m |
|
Second Level |
Bedroom |
3.07 m |
3.35 m |
3.07 m x 3.35 m |
|
Basement |
Laundry Room |
2.15 m |
1.8 m |
2.15 m x 1.8 m |
|
Basement |
Utility Room |
2.13 m |
3.42 m |
2.13 m x 3.42 m |
|
Basement |
Living Room |
5.79 m |
3.91 m |
5.79 m x 3.91 m |
|
Basement |
Bedroom |
3.5 m |
2.79 m |
3.5 m x 2.79 m |
|
Basement |
Kitchen |
2.61 m |
2.92 m |
2.61 m x 2.92 m |
|
Main Level |
Living Room |
5.76 m |
3.91 m |
5.76 m x 3.91 m |
|
Main Level |
Dining Room |
4.59 m |
3.02 m |
4.59 m x 3.02 m |
|
Main Level |
Kitchen |
4.95 m |
3.63 m |
4.95 m x 3.63 m |
https://www.realtor.ca/real-estate/28507181/177-watson-road-n-guelph-grange-road-grange-road
























































