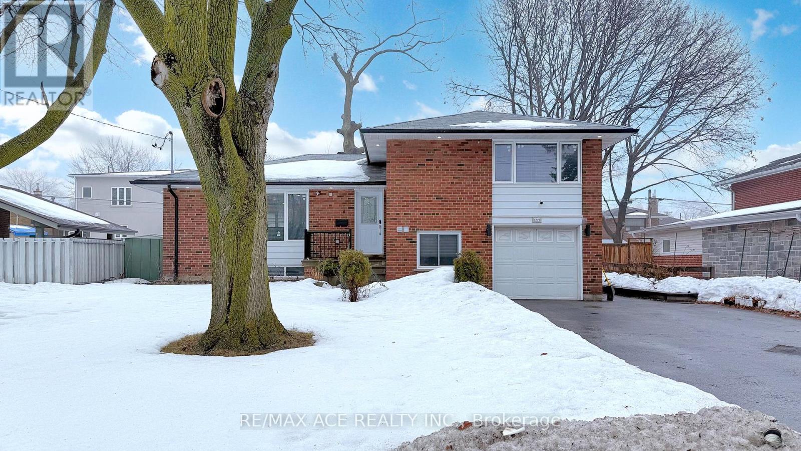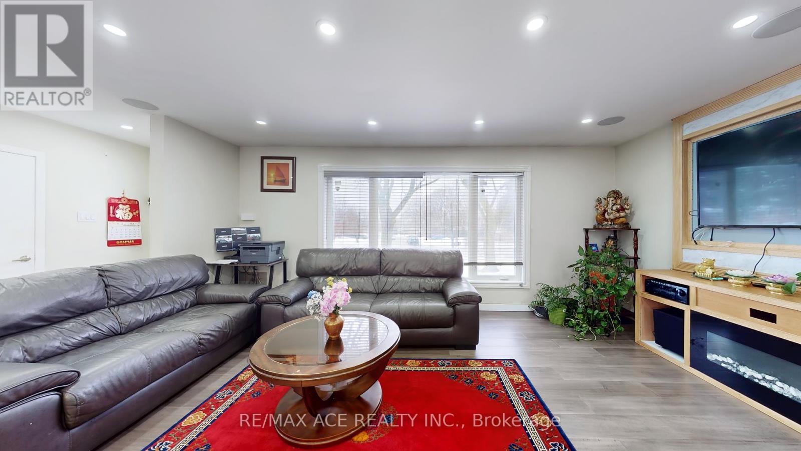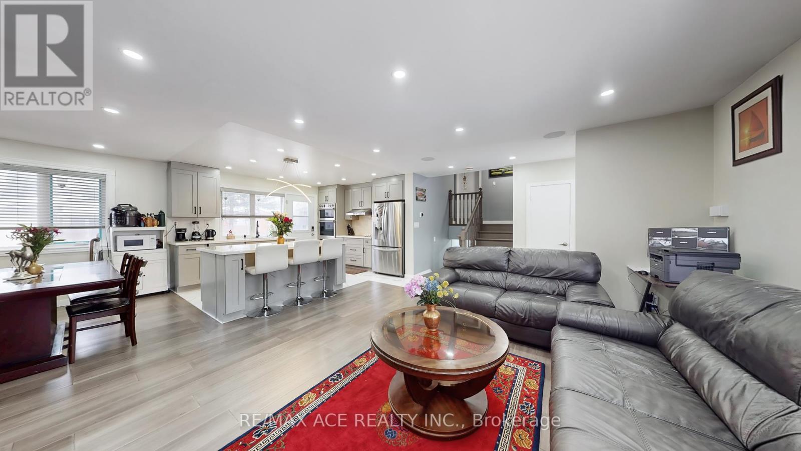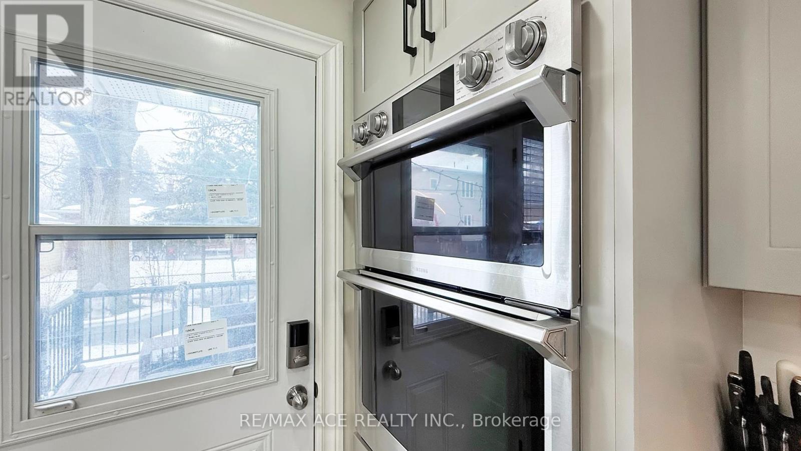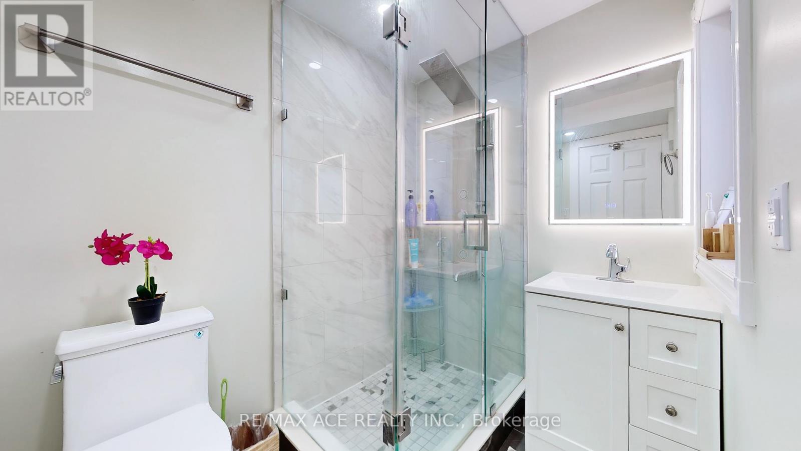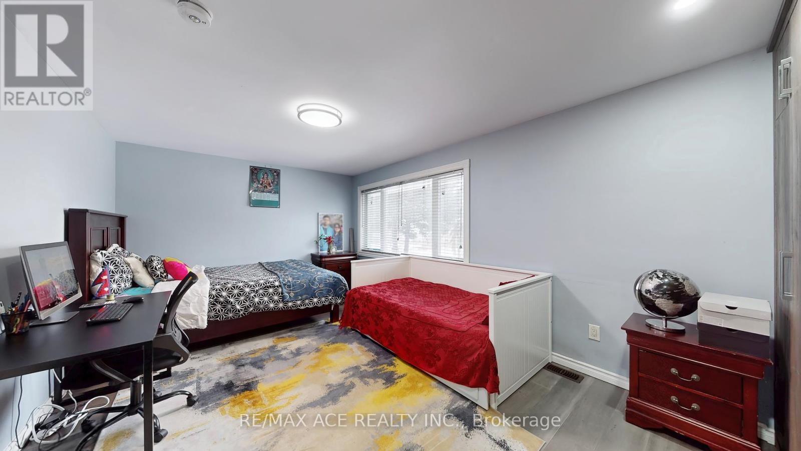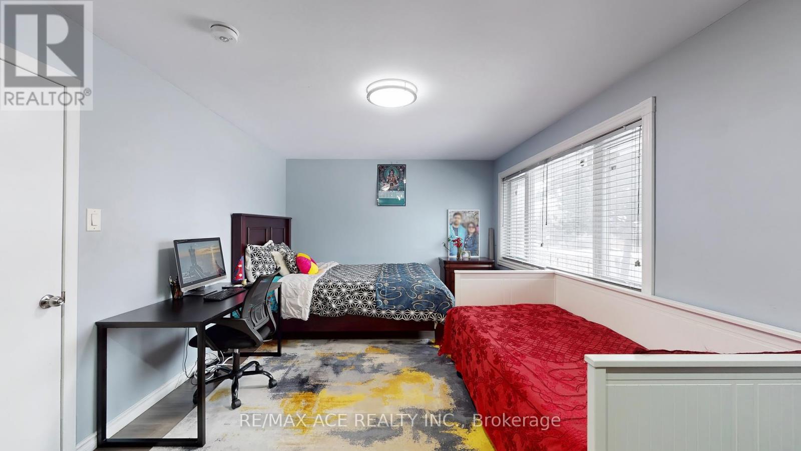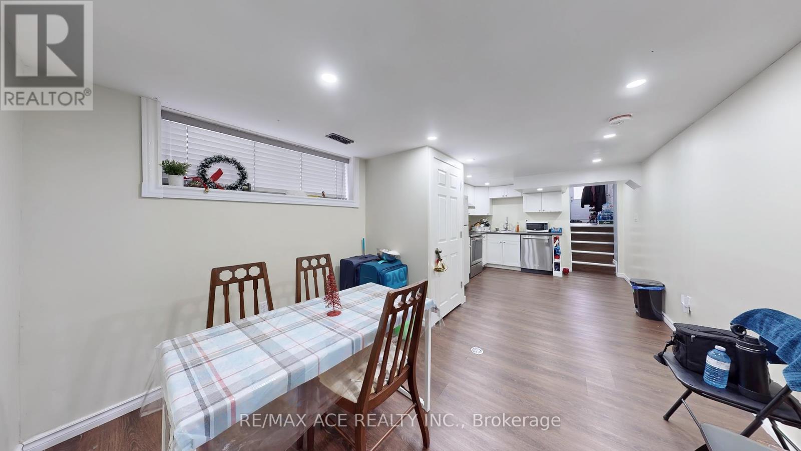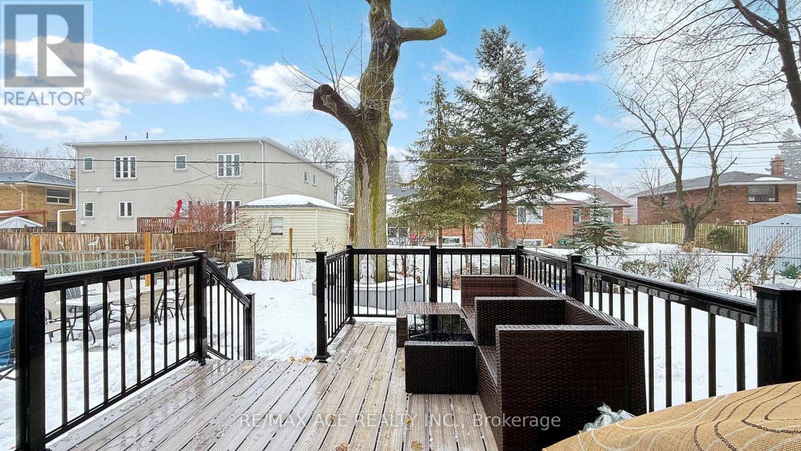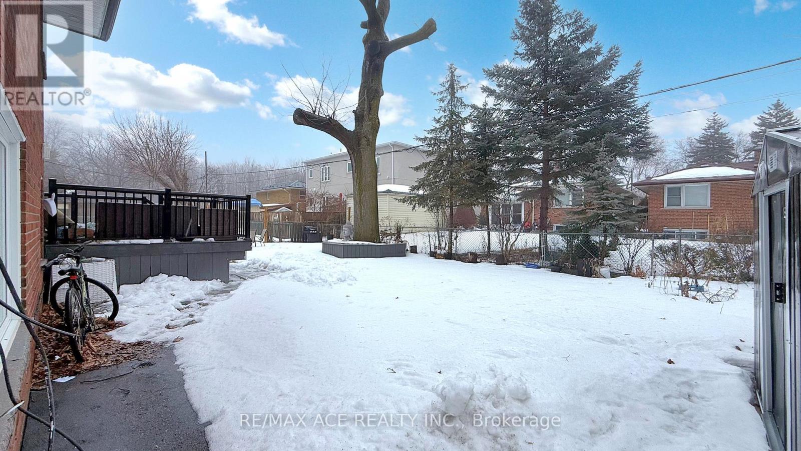6 Bedroom
4 Bathroom
Fireplace
Central Air Conditioning
Forced Air
$1,568,000
Your Dream Home Awaits! Beautifully renovated and upgraded in 2021, this spacious 5+1 bedroom home features custom-built designer closets and modern finishes. The living and dining areas boast engineered hardwood flooring, while the kitchen showcases elegant tile flooring. Nestled in a highly sought-after neighborhood, this home sits on a generous 60-foot-wide lot, offering both comfort and potential. Enjoy seamless indoor-outdoor living with a walkout from the kitchen to a fully fenced backyard, complete with mature trees and newly installed interlocking. The home also includes a separate entrance to an in-law suite, currently rented for $1,640 per month (tenant vacating before closing). Storage is abundant, with a large crawl space for added convenience. Other upgrades include new windows (2021), a 200-amp electrical panel with updated wiring, and a Tesla charging station. The backyard features brand-new interlocking and a spacious deck (2024). Ample parking is available for up to seven cars. Inside, a new in-ceiling sound system enhances the living area. Situated in a phenomenal location, this home is just minutes from the 401, DVP, North York General Hospital, and top-rated schools. Plus, its a short walk or drive to Don Mills Subway Station and Fairview Mall. Don't miss this incredible opportunity schedule your showing today! (id:50976)
Open House
This property has open houses!
Starts at:
2:00 pm
Ends at:
4:00 pm
Starts at:
2:00 pm
Ends at:
4:00 pm
Property Details
|
MLS® Number
|
E12004572 |
|
Property Type
|
Single Family |
|
Community Name
|
Tam O'Shanter-Sullivan |
|
Parking Space Total
|
7 |
Building
|
Bathroom Total
|
4 |
|
Bedrooms Above Ground
|
5 |
|
Bedrooms Below Ground
|
1 |
|
Bedrooms Total
|
6 |
|
Appliances
|
Dishwasher, Dryer, Freezer, Refrigerator, Two Stoves, Washer |
|
Basement Development
|
Finished |
|
Basement Features
|
Separate Entrance |
|
Basement Type
|
N/a (finished) |
|
Construction Style Attachment
|
Detached |
|
Construction Style Split Level
|
Sidesplit |
|
Cooling Type
|
Central Air Conditioning |
|
Exterior Finish
|
Brick |
|
Fireplace Present
|
Yes |
|
Flooring Type
|
Hardwood, Porcelain Tile, Vinyl |
|
Foundation Type
|
Concrete |
|
Heating Fuel
|
Natural Gas |
|
Heating Type
|
Forced Air |
|
Type
|
House |
|
Utility Water
|
Municipal Water |
Parking
Land
|
Acreage
|
No |
|
Sewer
|
Sanitary Sewer |
|
Size Depth
|
110 Ft ,1 In |
|
Size Frontage
|
60 Ft |
|
Size Irregular
|
60.08 X 110.13 Ft |
|
Size Total Text
|
60.08 X 110.13 Ft |
Rooms
| Level |
Type |
Length |
Width |
Dimensions |
|
Lower Level |
Laundry Room |
|
|
Measurements not available |
|
Lower Level |
Bedroom |
3.96 m |
4.42 m |
3.96 m x 4.42 m |
|
Lower Level |
Kitchen |
7.32 m |
3.36 m |
7.32 m x 3.36 m |
|
Main Level |
Living Room |
7.01 m |
4.42 m |
7.01 m x 4.42 m |
|
Main Level |
Dining Room |
3.58 m |
3.52 m |
3.58 m x 3.52 m |
|
Main Level |
Kitchen |
3.59 m |
3.38 m |
3.59 m x 3.38 m |
|
Upper Level |
Primary Bedroom |
4.87 m |
3.5 m |
4.87 m x 3.5 m |
|
Upper Level |
Bedroom 2 |
3.96 m |
3.81 m |
3.96 m x 3.81 m |
|
Upper Level |
Bedroom 3 |
2.89 m |
3.06 m |
2.89 m x 3.06 m |
|
Ground Level |
Bedroom 4 |
4.37 m |
3.19 m |
4.37 m x 3.19 m |
|
Ground Level |
Bedroom 5 |
2.44 m |
4.13 m |
2.44 m x 4.13 m |
https://www.realtor.ca/real-estate/27989784/1771-pharmacy-avenue-toronto-tam-oshanter-sullivan-tam-oshanter-sullivan



