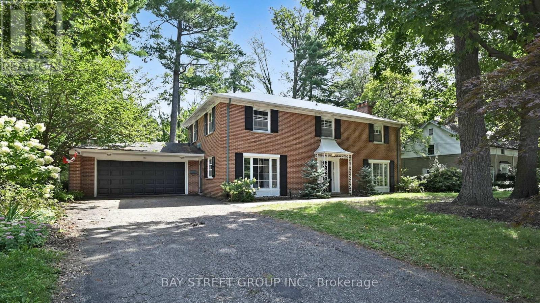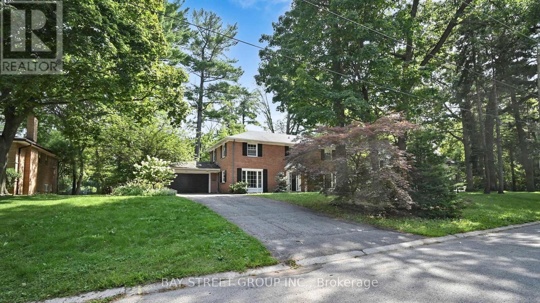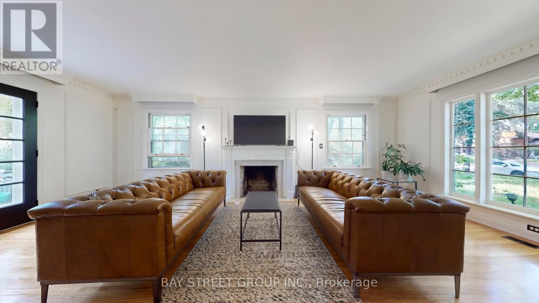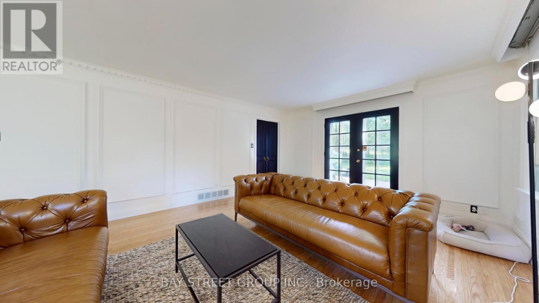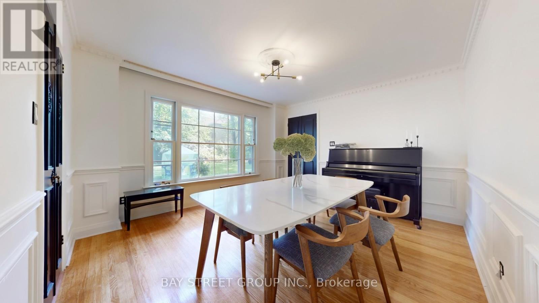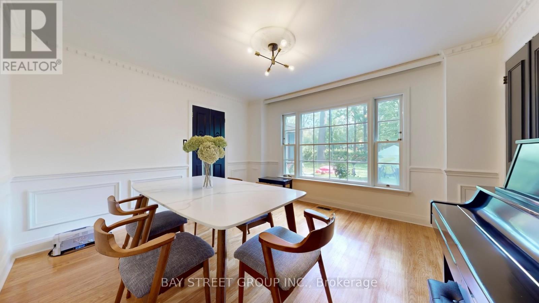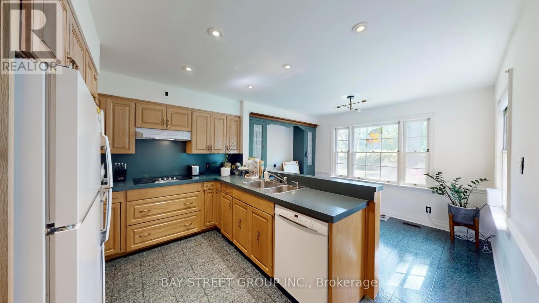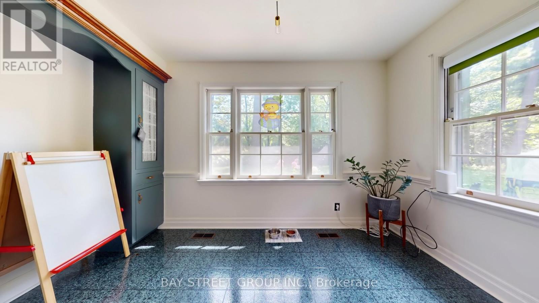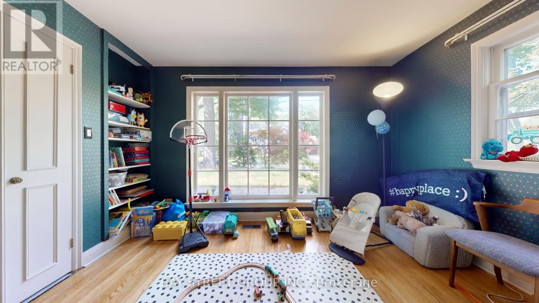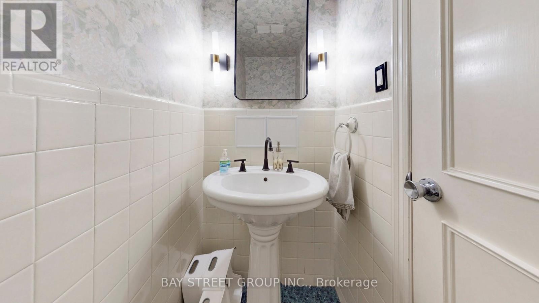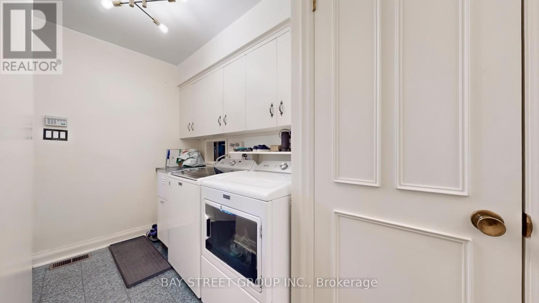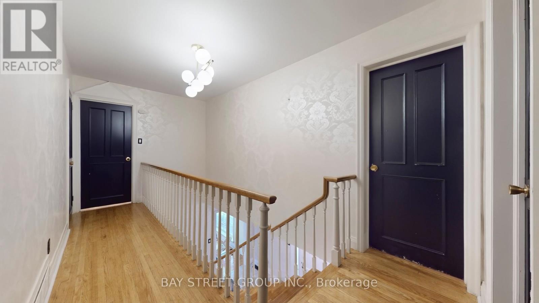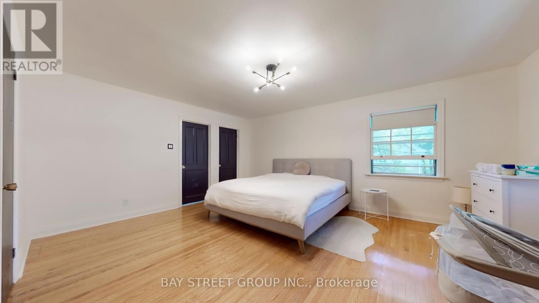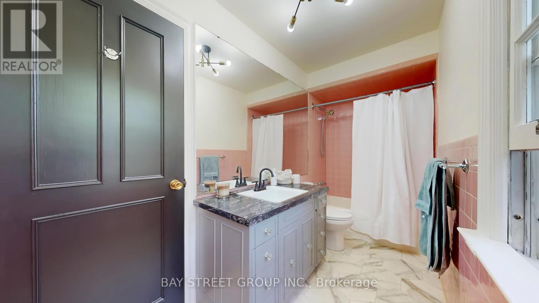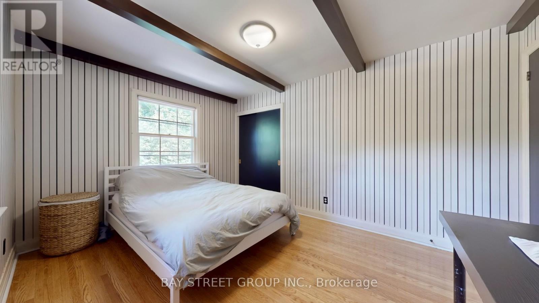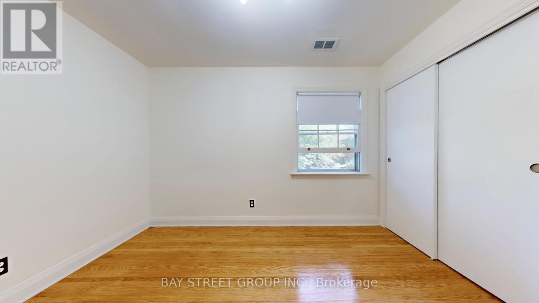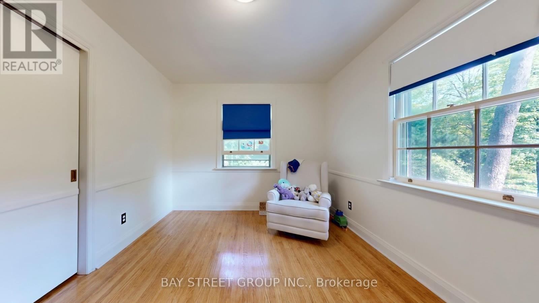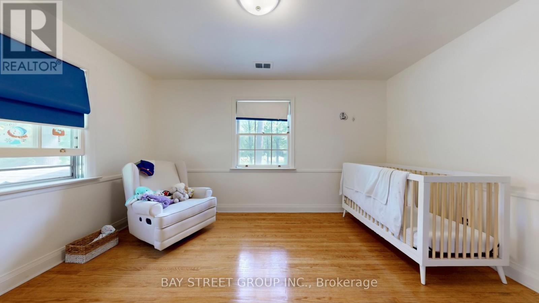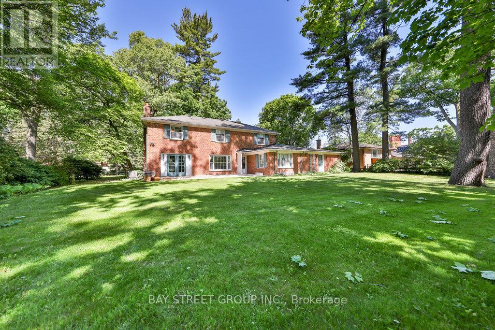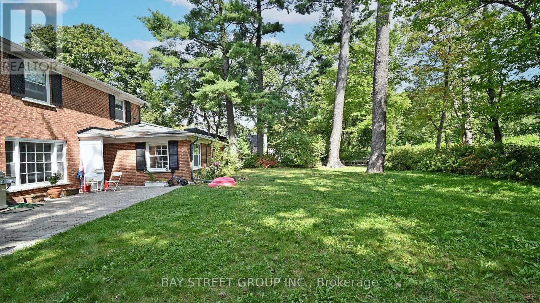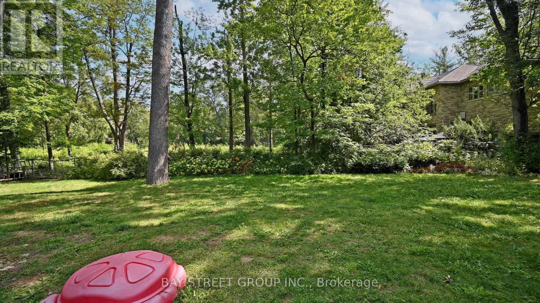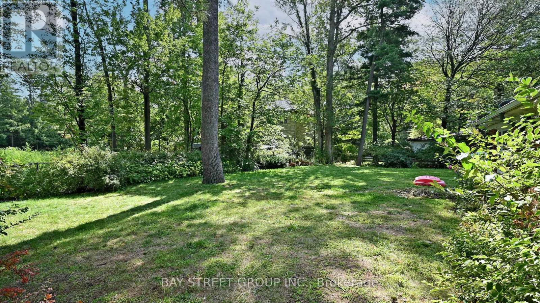4 Bedroom
3 Bathroom
2,000 - 2,500 ft2
Fireplace
Central Air Conditioning
Forced Air
$2,150,000
Welcome To This Inviting Home In The Heart Of Gordon Woods Where Space, Comfort, And Nature Come Together. Offering 4 Bedrooms And 3 Bathrooms, There's Plenty Of Room For The Whole Family. Nestled On A Quiet Cul-De-Sac And Surrounded By Mature Trees, This Property Feels Private And Peaceful, Like Your Own Retreat. Set On A Generous 100 X 130 Ft Lot, Its Perfect For Families Or Developers Alike. The Home Features A Separate Dining Room, A Versatile Office Space, And Four Spacious Bedrooms Upstairs Designed For Comfort and a Finished Basement Surrounded By Multi-Million Dollar Homes, The Area Offers A Prestigious Setting. Just Minutes From Square One Shopping Centre, Trillium Hospital, And The QEW, With Easy Access To GO Stations On Both The Milton And Lakeshore Lines, Convenience And Connectivity Are Always Within Reach. (id:50976)
Property Details
|
MLS® Number
|
W12399871 |
|
Property Type
|
Single Family |
|
Community Name
|
Cooksville |
|
Amenities Near By
|
Hospital, Place Of Worship, Public Transit |
|
Features
|
Cul-de-sac |
|
Parking Space Total
|
10 |
Building
|
Bathroom Total
|
3 |
|
Bedrooms Above Ground
|
4 |
|
Bedrooms Total
|
4 |
|
Age
|
51 To 99 Years |
|
Appliances
|
Dishwasher, Dryer, Stove, Washer, Window Coverings, Refrigerator |
|
Basement Development
|
Finished |
|
Basement Type
|
N/a (finished) |
|
Construction Style Attachment
|
Detached |
|
Cooling Type
|
Central Air Conditioning |
|
Exterior Finish
|
Brick |
|
Fireplace Present
|
Yes |
|
Foundation Type
|
Unknown |
|
Half Bath Total
|
1 |
|
Heating Fuel
|
Natural Gas |
|
Heating Type
|
Forced Air |
|
Stories Total
|
2 |
|
Size Interior
|
2,000 - 2,500 Ft2 |
|
Type
|
House |
|
Utility Water
|
Municipal Water |
Parking
Land
|
Acreage
|
No |
|
Fence Type
|
Fenced Yard |
|
Land Amenities
|
Hospital, Place Of Worship, Public Transit |
|
Sewer
|
Sanitary Sewer |
|
Size Depth
|
130 Ft |
|
Size Frontage
|
100 Ft |
|
Size Irregular
|
100 X 130 Ft |
|
Size Total Text
|
100 X 130 Ft |
|
Zoning Description
|
R1 |
Rooms
| Level |
Type |
Length |
Width |
Dimensions |
|
Second Level |
Primary Bedroom |
5.36 m |
4.27 m |
5.36 m x 4.27 m |
|
Second Level |
Bedroom 2 |
3.77 m |
4.29 m |
3.77 m x 4.29 m |
|
Second Level |
Bedroom 3 |
3.11 m |
4.31 m |
3.11 m x 4.31 m |
|
Second Level |
Bedroom 4 |
2.79 m |
3.58 m |
2.79 m x 3.58 m |
|
Basement |
Recreational, Games Room |
5.25 m |
5.91 m |
5.25 m x 5.91 m |
|
Main Level |
Living Room |
7.03 m |
4.31 m |
7.03 m x 4.31 m |
|
Main Level |
Dining Room |
3.8 m |
4.11 m |
3.8 m x 4.11 m |
|
Main Level |
Kitchen |
2.81 m |
3.7 m |
2.81 m x 3.7 m |
|
Main Level |
Office |
3.08 m |
3.83 m |
3.08 m x 3.83 m |
|
Main Level |
Laundry Room |
2.69 m |
2.35 m |
2.69 m x 2.35 m |
https://www.realtor.ca/real-estate/28854877/178-breezy-pines-drive-mississauga-cooksville-cooksville



