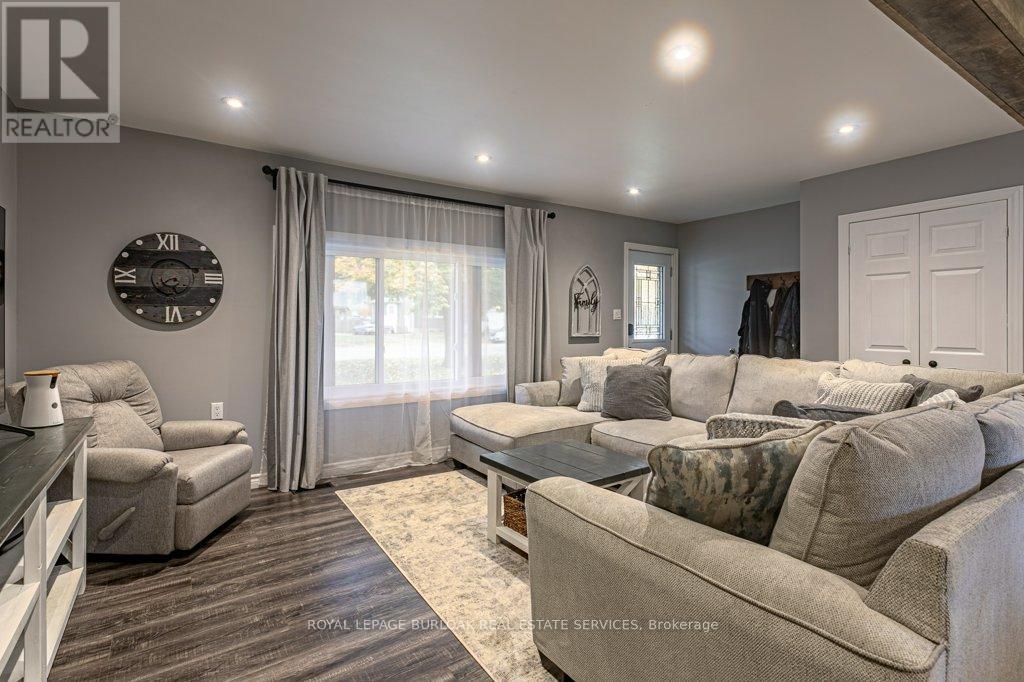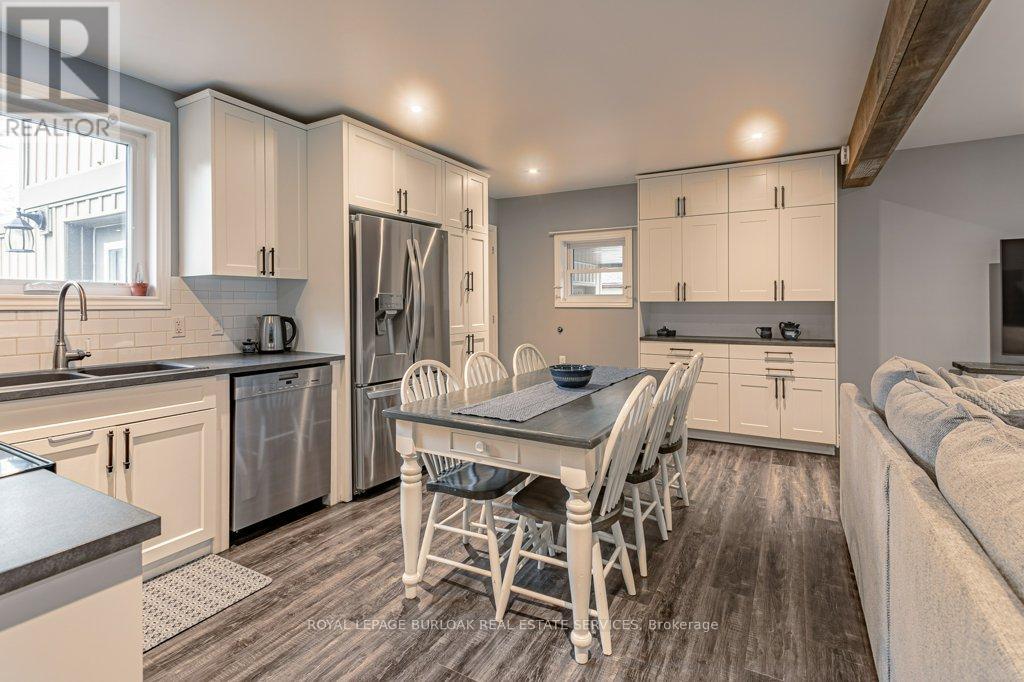4 Bedroom
2 Bathroom
Central Air Conditioning
Forced Air
$639,900
This multi-generational home in the charming town of Aylmer could be just the right fit! Perfect for those seeking togetherness without sacrificing privacy, this property offers two separate living spaces meaning no one needs to settle for the basement. The home has been updated in neutral tones and features two bedrooms on the main level and two more upstairs, with two full baths and spacious living areas for everyone to enjoy. You'll love the large mudroom with convenient laundry access to the 2-car garage. Plus, the fully fenced yard is big enough for gardens, playtime, and pets. Relax and unwind on the expansive deck, in the hot tub, or on the cozy balcony. Located within walking distance to schools and downtown, with easy access to the highway, this home combines the benefits of small-town living with easy access to the 401. (id:50976)
Property Details
|
MLS® Number
|
X9513912 |
|
Property Type
|
Single Family |
|
Community Name
|
AY |
|
Amenities Near By
|
Park, Place Of Worship, Schools |
|
Parking Space Total
|
7 |
Building
|
Bathroom Total
|
2 |
|
Bedrooms Above Ground
|
2 |
|
Bedrooms Below Ground
|
2 |
|
Bedrooms Total
|
4 |
|
Basement Type
|
Crawl Space |
|
Construction Style Attachment
|
Detached |
|
Cooling Type
|
Central Air Conditioning |
|
Exterior Finish
|
Brick Facing, Vinyl Siding |
|
Foundation Type
|
Concrete, Poured Concrete |
|
Heating Fuel
|
Natural Gas |
|
Heating Type
|
Forced Air |
|
Stories Total
|
2 |
|
Type
|
House |
|
Utility Water
|
Municipal Water |
Parking
Land
|
Acreage
|
No |
|
Land Amenities
|
Park, Place Of Worship, Schools |
|
Sewer
|
Septic System |
|
Size Depth
|
182 Ft ,5 In |
|
Size Frontage
|
65 Ft ,4 In |
|
Size Irregular
|
65.38 X 182.49 Ft |
|
Size Total Text
|
65.38 X 182.49 Ft|under 1/2 Acre |
Rooms
| Level |
Type |
Length |
Width |
Dimensions |
|
Second Level |
Bedroom 4 |
3.15 m |
3.46 m |
3.15 m x 3.46 m |
|
Second Level |
Family Room |
3.97 m |
3.8 m |
3.97 m x 3.8 m |
|
Second Level |
Kitchen |
1.98 m |
2.25 m |
1.98 m x 2.25 m |
|
Second Level |
Bathroom |
|
|
Measurements not available |
|
Second Level |
Bedroom 3 |
3.21 m |
3.28 m |
3.21 m x 3.28 m |
|
Main Level |
Living Room |
3.53 m |
5.99 m |
3.53 m x 5.99 m |
|
Main Level |
Kitchen |
3.4 m |
5.27 m |
3.4 m x 5.27 m |
|
Main Level |
Bathroom |
|
|
Measurements not available |
|
Main Level |
Primary Bedroom |
3.4 m |
3.66 m |
3.4 m x 3.66 m |
|
Main Level |
Bedroom 2 |
3.4 m |
2.72 m |
3.4 m x 2.72 m |
|
Main Level |
Mud Room |
3.35 m |
3.37 m |
3.35 m x 3.37 m |
https://www.realtor.ca/real-estate/27588417/178-elk-street-aylmer-ay-ay









































