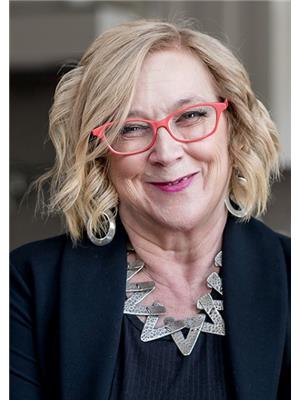4 Bedroom
4 Bathroom
3,000 - 3,500 ft2
Fireplace
Central Air Conditioning
Forced Air
$1,249,000
Top 5 Reasons You Will Love This Home: 1) Nestled in the desirable Belle Aire Shores community, this Zancor Homes-built Breaker Model offers an impressive 3,335 square feet of luxurious living space 2) Start your mornings on the charming front veranda, enjoying your coffee as the sunrises in the east 3) Upstairs, youll find four spacious bedrooms, including a wonderful primary suite complete with a walk-in closet and private ensuite bathroom 4) The additional bedrooms provide plenty of space for the kids, with two connected by a convenient semi-ensuite bathroom 5) The main level features flowing open-concept living with rich hardwood floors, pot lights, and an updated chefs kitchen, while the unfinished lower level offers endless potential to create even more living space. 3,335 fin.sq.ft plus an unfinished basement. Visit our website for more detailed information. (id:50976)
Open House
This property has open houses!
Starts at:
2:00 pm
Ends at:
3:00 pm
Property Details
|
MLS® Number
|
N12305845 |
|
Property Type
|
Single Family |
|
Community Name
|
Rural Innisfil |
|
Amenities Near By
|
Beach, Marina, Park |
|
Features
|
Level Lot, Gazebo |
|
Parking Space Total
|
4 |
|
View Type
|
View |
Building
|
Bathroom Total
|
4 |
|
Bedrooms Above Ground
|
4 |
|
Bedrooms Total
|
4 |
|
Age
|
0 To 5 Years |
|
Amenities
|
Fireplace(s) |
|
Appliances
|
Garage Door Opener Remote(s), Dishwasher, Dryer, Garage Door Opener, Hood Fan, Stove, Washer, Refrigerator |
|
Basement Development
|
Unfinished |
|
Basement Type
|
Full (unfinished) |
|
Construction Style Attachment
|
Detached |
|
Cooling Type
|
Central Air Conditioning |
|
Exterior Finish
|
Brick, Stone |
|
Fireplace Present
|
Yes |
|
Fireplace Total
|
1 |
|
Flooring Type
|
Ceramic, Hardwood, Carpeted |
|
Foundation Type
|
Poured Concrete |
|
Half Bath Total
|
1 |
|
Heating Fuel
|
Natural Gas |
|
Heating Type
|
Forced Air |
|
Stories Total
|
2 |
|
Size Interior
|
3,000 - 3,500 Ft2 |
|
Type
|
House |
|
Utility Water
|
Municipal Water |
Parking
Land
|
Acreage
|
No |
|
Land Amenities
|
Beach, Marina, Park |
|
Sewer
|
Sanitary Sewer |
|
Size Depth
|
126 Ft ,9 In |
|
Size Frontage
|
49 Ft ,2 In |
|
Size Irregular
|
49.2 X 126.8 Ft |
|
Size Total Text
|
49.2 X 126.8 Ft|1/2 - 1.99 Acres |
|
Zoning Description
|
R1-42(h |
Rooms
| Level |
Type |
Length |
Width |
Dimensions |
|
Second Level |
Laundry Room |
2.41 m |
2.07 m |
2.41 m x 2.07 m |
|
Second Level |
Primary Bedroom |
5.91 m |
4.57 m |
5.91 m x 4.57 m |
|
Second Level |
Bedroom |
5.48 m |
4.51 m |
5.48 m x 4.51 m |
|
Second Level |
Bedroom |
4.86 m |
4.06 m |
4.86 m x 4.06 m |
|
Second Level |
Bedroom |
4.71 m |
4.05 m |
4.71 m x 4.05 m |
|
Main Level |
Kitchen |
4.77 m |
4.49 m |
4.77 m x 4.49 m |
|
Main Level |
Eating Area |
4.38 m |
2.42 m |
4.38 m x 2.42 m |
|
Main Level |
Dining Room |
5.79 m |
3.66 m |
5.79 m x 3.66 m |
|
Main Level |
Family Room |
5.91 m |
4.29 m |
5.91 m x 4.29 m |
|
Main Level |
Library |
3.56 m |
3.38 m |
3.56 m x 3.38 m |
|
Main Level |
Mud Room |
1.65 m |
1.61 m |
1.65 m x 1.61 m |
https://www.realtor.ca/real-estate/28650303/1787-emberton-way-innisfil-rural-innisfil














































