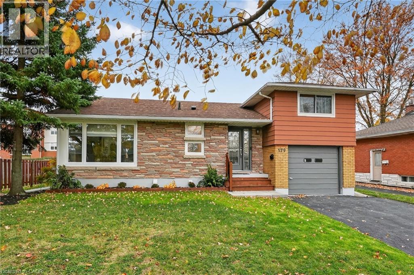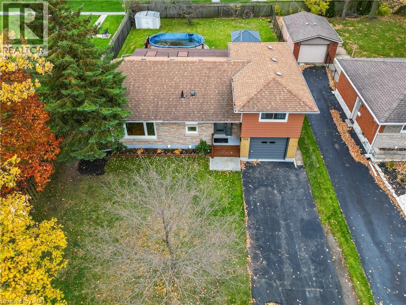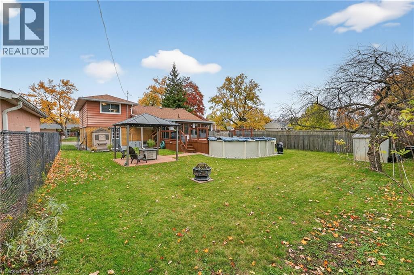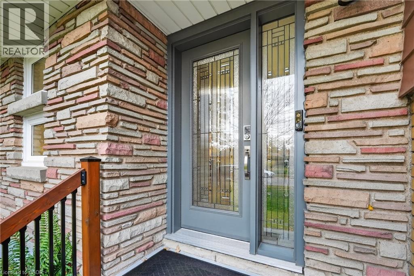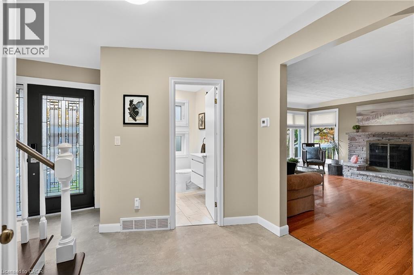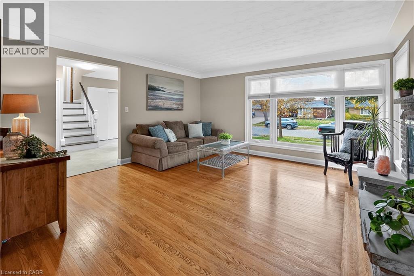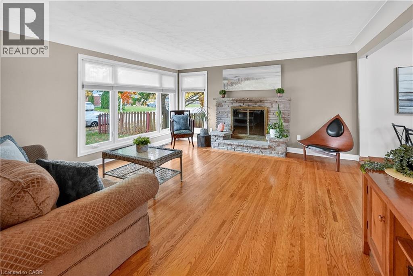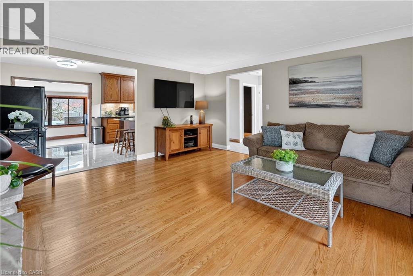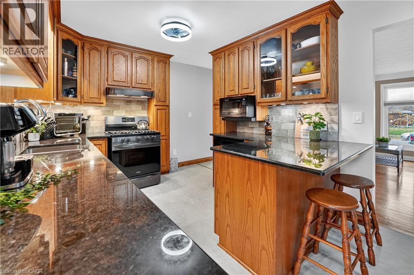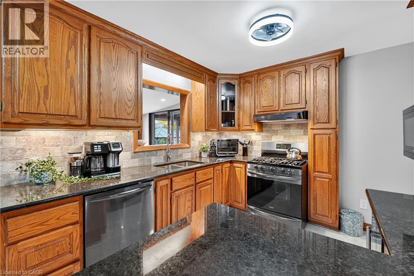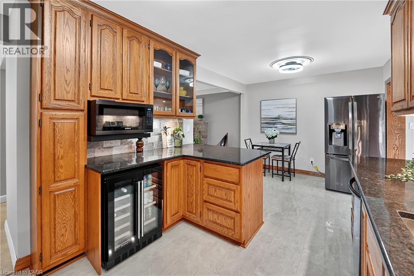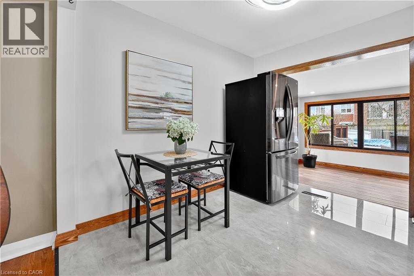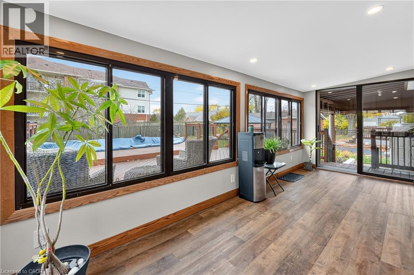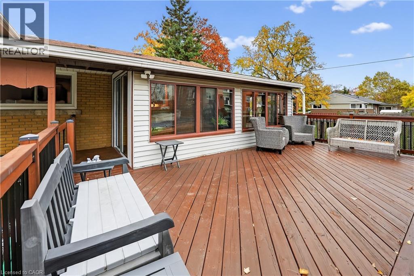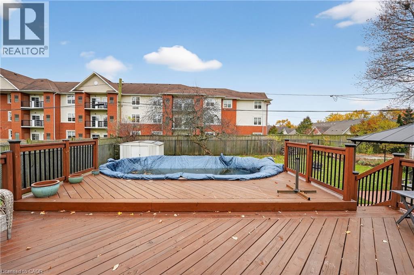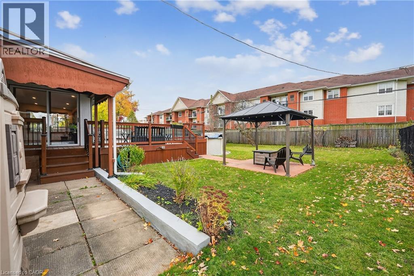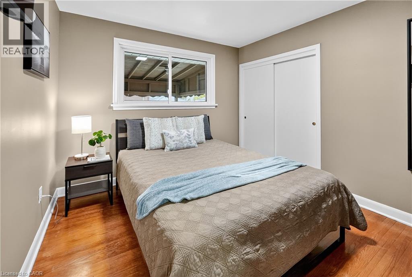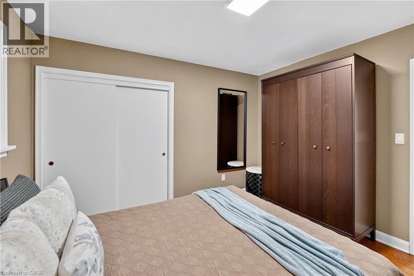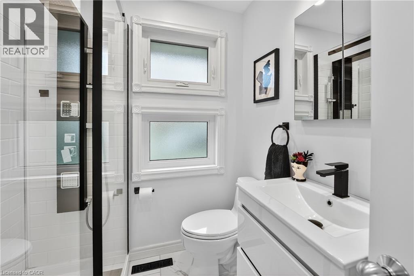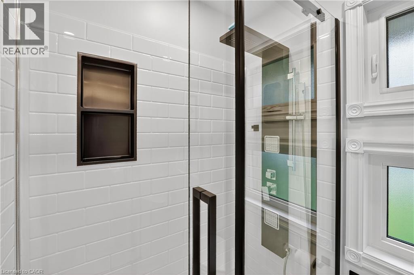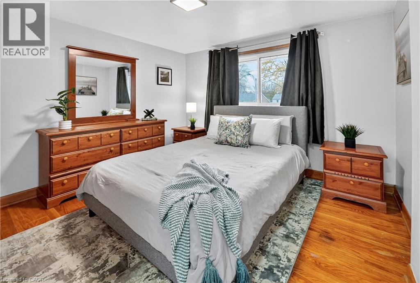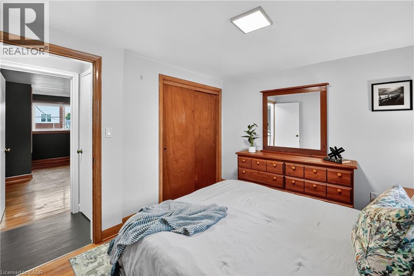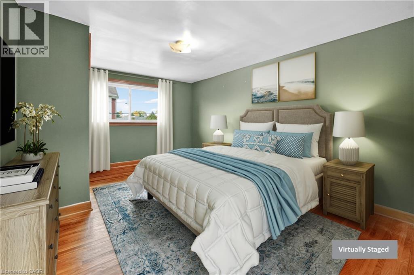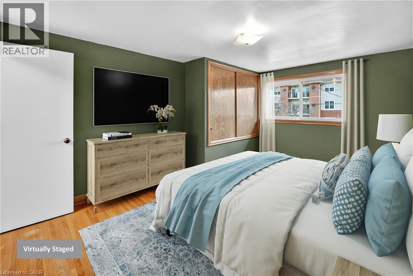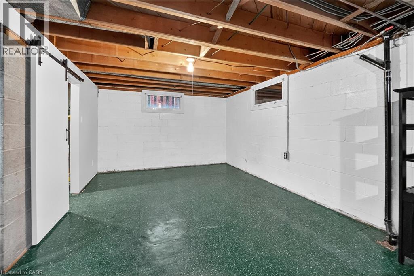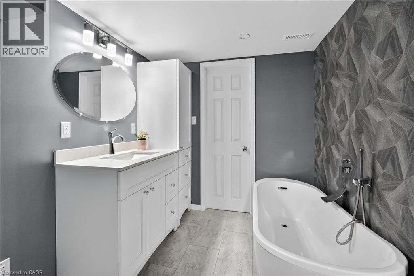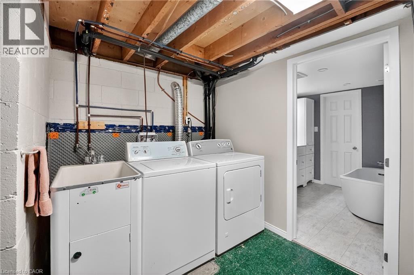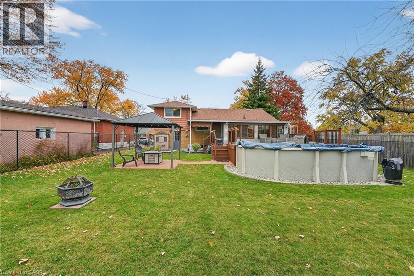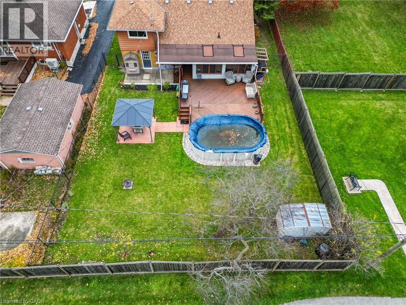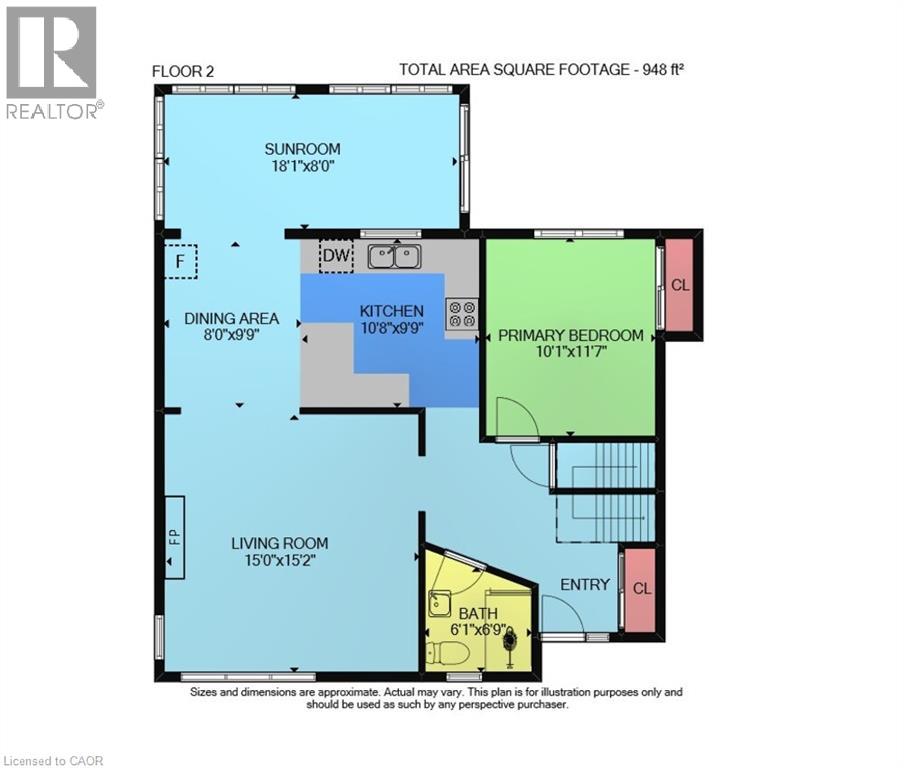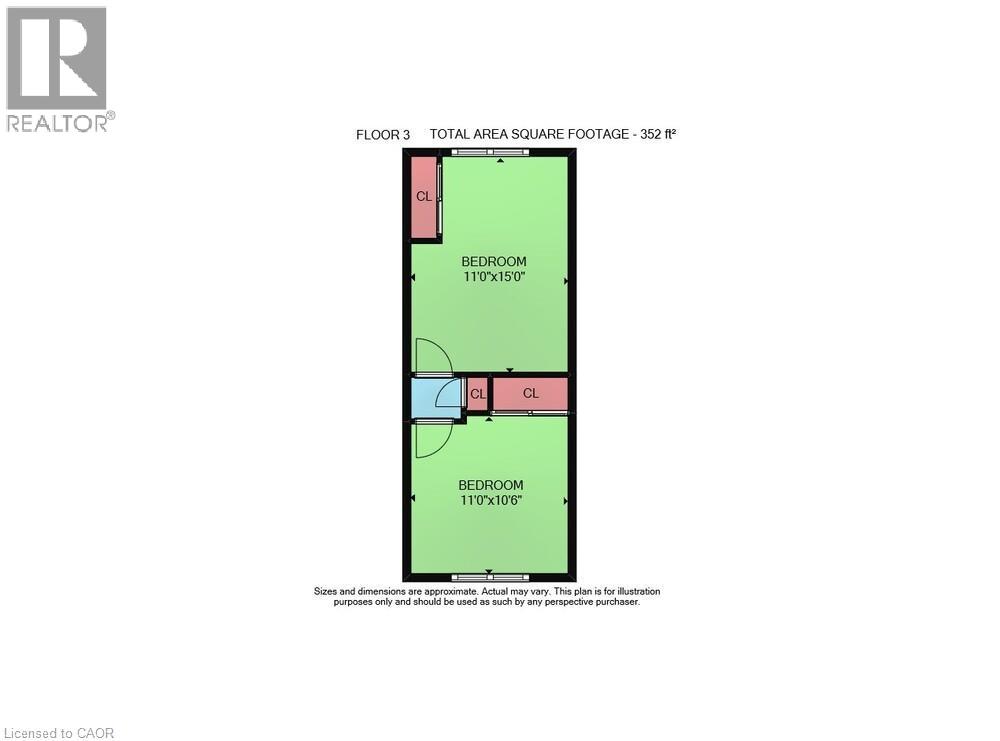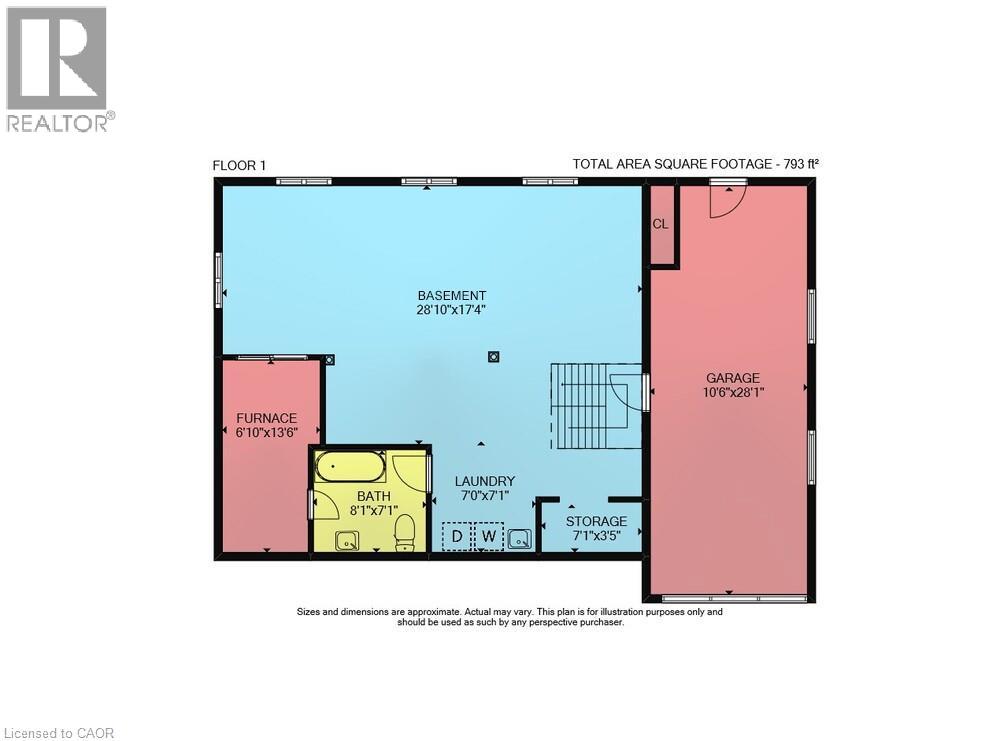3 Bedroom
2 Bathroom
2,093 ft2
2 Level
Above Ground Pool
Central Air Conditioning
Forced Air
$549,900
UPDATED, STYLISH & READY TO ENJOY … 179 Price Ave delivers the kind of lifestyle that feels easy to love - a home w/great curb appeal, thoughtful updates & an entertainer’s backyard designed for relaxing & enjoying every season. Set in a prime Welland location close to shopping, dining, schools, churches & 406 access, this property blends indoor comfort w/outdoor living in all the right ways! Step through the front entry into a bright foyer w/coat closet, leading to a smart main floor layout that includes a bedroom and NEWLY RENOVATED 3-pc bath w/sleek stand-up shower. The kitchen offers rich wood cabinetry, black GRANITE countertops, wine fridge, black S/S appliances including gas stove & built-in dishwasher, plus a peninsula breakfast bar & two entry points for seamless flow into the dinette and living areas. The XL living room is a true gathering space w/wood-burning fireplace framed in stone, a classic mantel, and oversized picture windows that flood the room w/natural light. Upstairs, find two well-sized bedrooms both w/original HARDWOOD floors and access to two linen closets - a practical bonus not always found in homes of this era. The LOWER LEVEL offers inside garage entry and a partially finished basement w/excellent ceiling height, storage & stunning RENO’D 3-pc bath featuring a stone countertop & gorgeous soaker tub - a perfect complement to a future in-law setup or extended living space. Outside, this home truly shines: a fully fenced backyard with above-ground POOL, two-tier deck off a 3-season sunroom with access to the ‘catio’, a patio w/gazebo, and under-deck solar blanket storage. A ready-made summer oasis! Key UPDATES: A/C (2021), both bathrooms (2022), pool + accessories (2022), pool & back decks (2022), basement waterproofing w/20-yr warranty (2022), front door (2022). A rare chance to own a move-in ready home w/charm, function & outdoor living you can enjoy from day one. CLICK ON MULTIMEDIA for video tour, drone photos, floor plans & more. (id:50976)
Property Details
|
MLS® Number
|
40786044 |
|
Property Type
|
Single Family |
|
Amenities Near By
|
Hospital, Place Of Worship, Schools |
|
Communication Type
|
High Speed Internet |
|
Community Features
|
Community Centre, School Bus |
|
Equipment Type
|
None |
|
Features
|
Gazebo, Sump Pump |
|
Parking Space Total
|
4 |
|
Pool Type
|
Above Ground Pool |
|
Rental Equipment Type
|
None |
|
Structure
|
Shed |
|
View Type
|
City View |
Building
|
Bathroom Total
|
2 |
|
Bedrooms Above Ground
|
3 |
|
Bedrooms Total
|
3 |
|
Appliances
|
Dishwasher, Dryer, Refrigerator, Washer, Gas Stove(s), Hood Fan, Wine Fridge |
|
Architectural Style
|
2 Level |
|
Basement Development
|
Partially Finished |
|
Basement Type
|
Full (partially Finished) |
|
Constructed Date
|
1958 |
|
Construction Style Attachment
|
Detached |
|
Cooling Type
|
Central Air Conditioning |
|
Exterior Finish
|
Aluminum Siding, Brick Veneer |
|
Fire Protection
|
Smoke Detectors |
|
Fixture
|
Ceiling Fans |
|
Heating Fuel
|
Natural Gas |
|
Heating Type
|
Forced Air |
|
Stories Total
|
2 |
|
Size Interior
|
2,093 Ft2 |
|
Type
|
House |
|
Utility Water
|
Municipal Water |
Parking
Land
|
Access Type
|
Road Access, Highway Access |
|
Acreage
|
No |
|
Land Amenities
|
Hospital, Place Of Worship, Schools |
|
Sewer
|
Municipal Sewage System |
|
Size Depth
|
125 Ft |
|
Size Frontage
|
60 Ft |
|
Size Total Text
|
Under 1/2 Acre |
|
Zoning Description
|
Insh, Rl1 |
Rooms
| Level |
Type |
Length |
Width |
Dimensions |
|
Second Level |
Bedroom |
|
|
11'0'' x 10'6'' |
|
Second Level |
Bedroom |
|
|
11'0'' x 15'0'' |
|
Basement |
Utility Room |
|
|
6'10'' x 13'6'' |
|
Basement |
Storage |
|
|
7'1'' x 3'5'' |
|
Basement |
Laundry Room |
|
|
7'0'' x 7'1'' |
|
Basement |
3pc Bathroom |
|
|
8'1'' x 7'1'' |
|
Basement |
Other |
|
|
28'10'' x 17'4'' |
|
Main Level |
3pc Bathroom |
|
|
6'1'' x 6'9'' |
|
Main Level |
Primary Bedroom |
|
|
10'1'' x 11'7'' |
|
Main Level |
Sunroom |
|
|
18'1'' x 8'0'' |
|
Main Level |
Kitchen |
|
|
10'8'' x 9'9'' |
|
Main Level |
Dining Room |
|
|
8'0'' x 9'9'' |
|
Main Level |
Living Room |
|
|
15'0'' x 15'2'' |
Utilities
|
Cable
|
Available |
|
Electricity
|
Available |
|
Natural Gas
|
Available |
|
Telephone
|
Available |
https://www.realtor.ca/real-estate/29080383/179-price-avenue-welland



