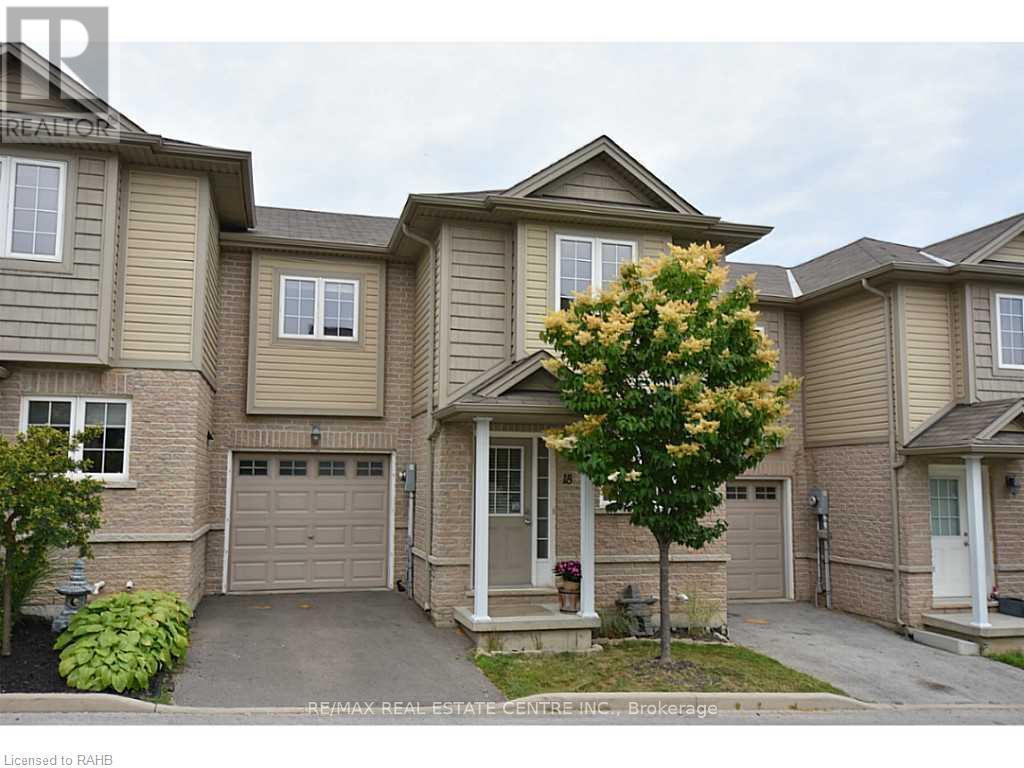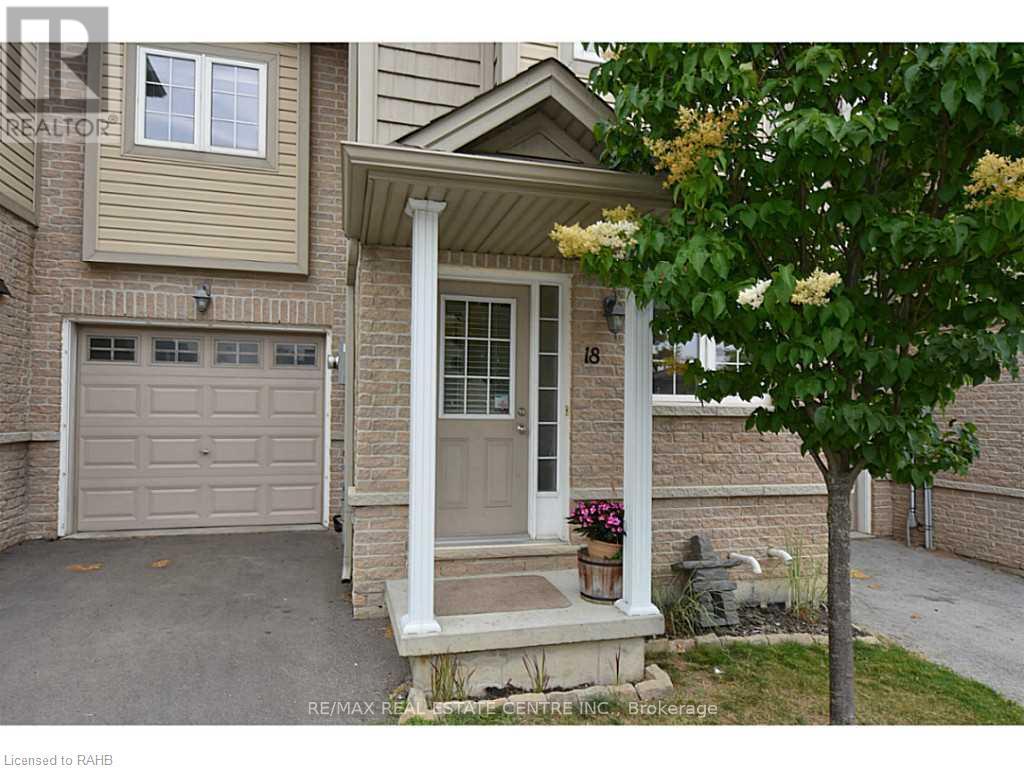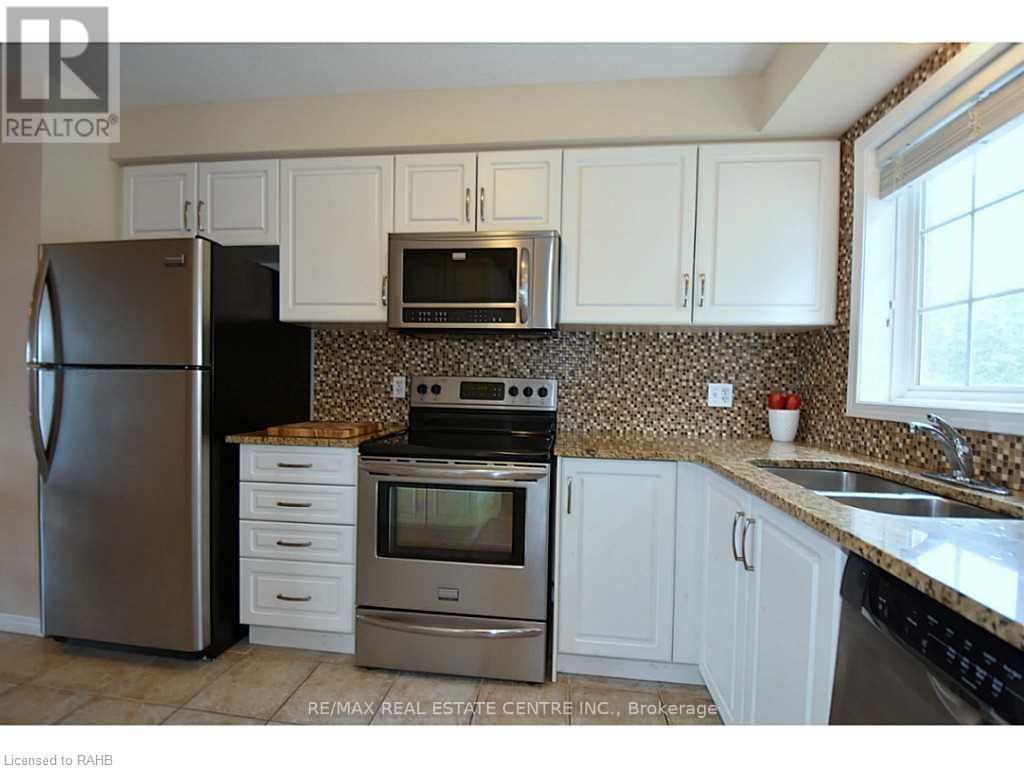3 Bedroom
3 Bathroom
Central Air Conditioning
Forced Air
$649,999
Welcome to this meticulously maintained 3-bedroom, 2.5-bath freehold townhome! This beautiful home features an open-concept floor plan with a spacious living room, laminate flooring throughout, and a concrete patio leading to a private backyard-perfect for relaxing or entertaining. The finished basement offers additional living space, including a sitting area, recreation room, and a dedicated laundry room. Located in a quaint, well-maintained complex with a low $80 monthly road fee, this home is just steps from parks, top-rated schools, major retailers, Lime ridge Mall, public transit, and easy HWY access! This is the perfect starter home-don't miss out! Schedule a viewing today! (id:50976)
Property Details
|
MLS® Number
|
X12056146 |
|
Property Type
|
Single Family |
|
Community Name
|
Rushdale |
|
Features
|
Carpet Free |
|
Parking Space Total
|
2 |
Building
|
Bathroom Total
|
3 |
|
Bedrooms Above Ground
|
3 |
|
Bedrooms Total
|
3 |
|
Appliances
|
Dishwasher, Dryer, Stove, Washer, Refrigerator |
|
Basement Development
|
Finished |
|
Basement Type
|
N/a (finished) |
|
Construction Style Attachment
|
Attached |
|
Cooling Type
|
Central Air Conditioning |
|
Half Bath Total
|
1 |
|
Heating Fuel
|
Natural Gas |
|
Heating Type
|
Forced Air |
|
Stories Total
|
2 |
|
Type
|
Row / Townhouse |
|
Utility Water
|
Municipal Water |
Parking
Land
|
Acreage
|
No |
|
Sewer
|
Sanitary Sewer |
|
Size Depth
|
63 Ft ,6 In |
|
Size Frontage
|
23 Ft ,7 In |
|
Size Irregular
|
23.65 X 63.55 Ft |
|
Size Total Text
|
23.65 X 63.55 Ft |
Rooms
| Level |
Type |
Length |
Width |
Dimensions |
|
Second Level |
Primary Bedroom |
3.35 m |
5.28 m |
3.35 m x 5.28 m |
|
Second Level |
Bedroom 2 |
3.81 m |
3.76 m |
3.81 m x 3.76 m |
|
Second Level |
Bedroom 3 |
2.95 m |
3.96 m |
2.95 m x 3.96 m |
|
Basement |
Recreational, Games Room |
|
|
Measurements not available |
|
Main Level |
Foyer |
1.37 m |
1.52 m |
1.37 m x 1.52 m |
|
Main Level |
Kitchen |
3.66 m |
2.64 m |
3.66 m x 2.64 m |
|
Main Level |
Dining Room |
2.9 m |
2.13 m |
2.9 m x 2.13 m |
|
Main Level |
Living Room |
4.5 m |
3.96 m |
4.5 m x 3.96 m |
https://www.realtor.ca/real-estate/28107106/18-1328-upper-sherman-avenue-hamilton-rushdale-rushdale































