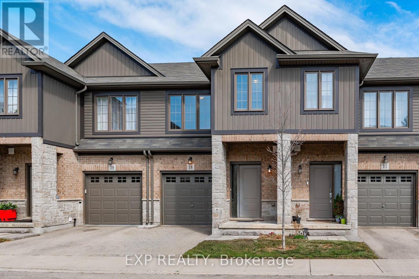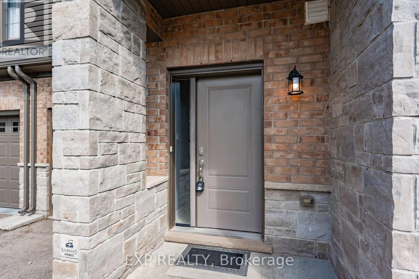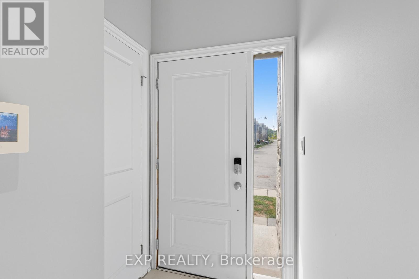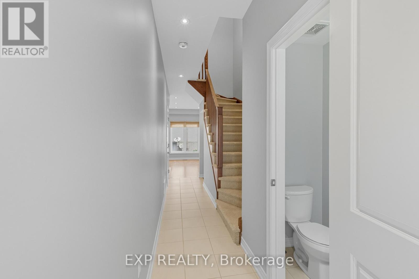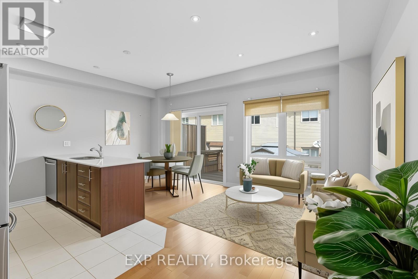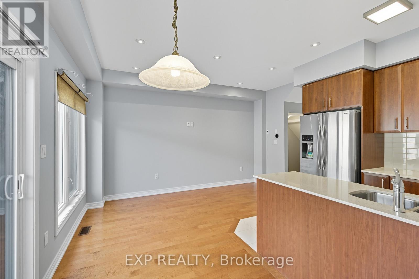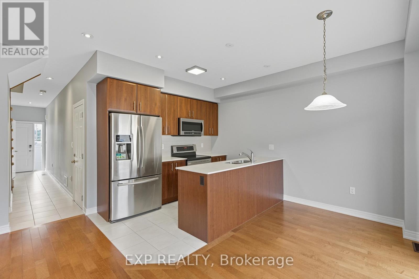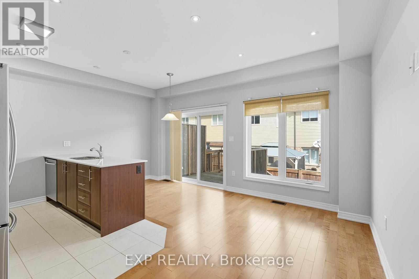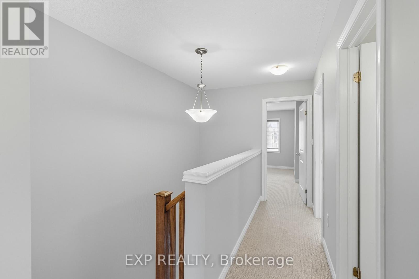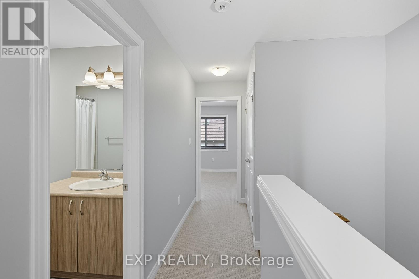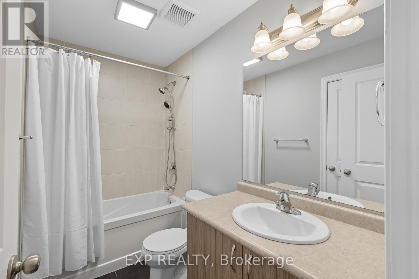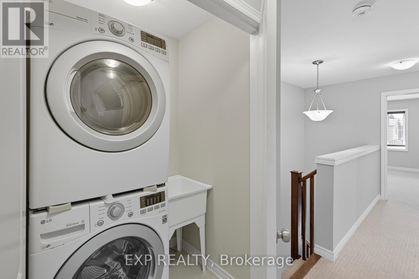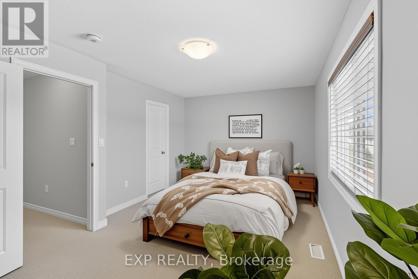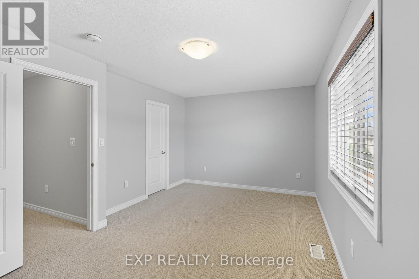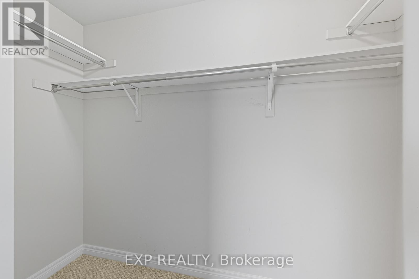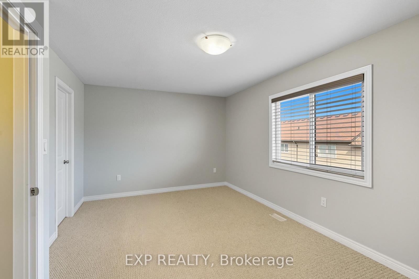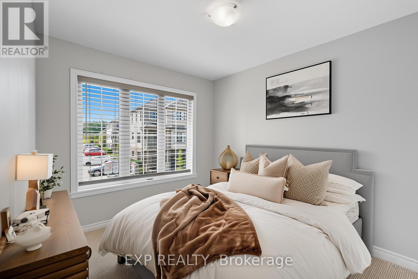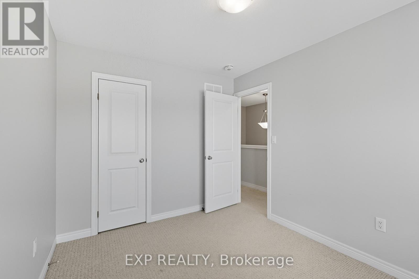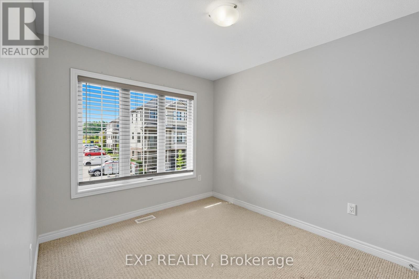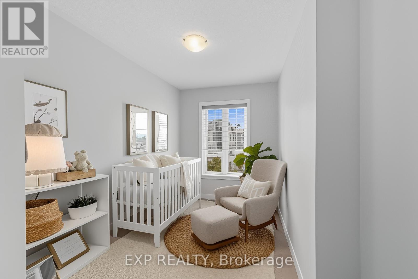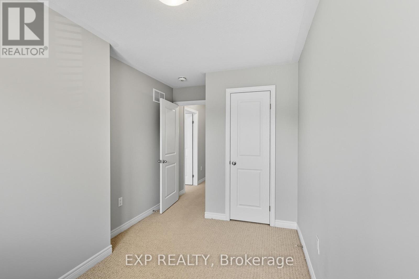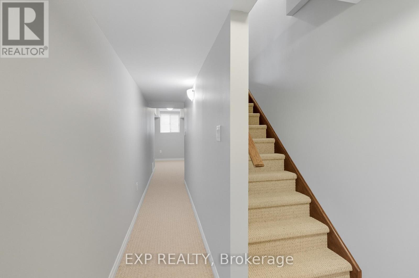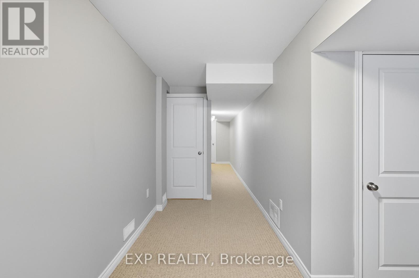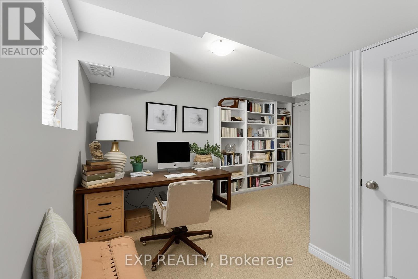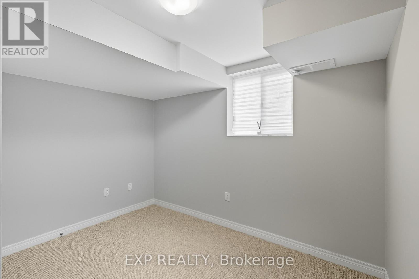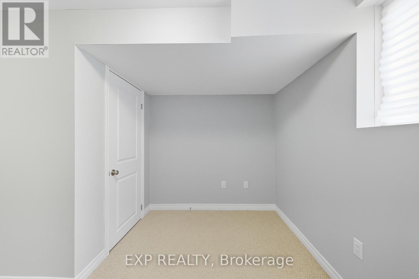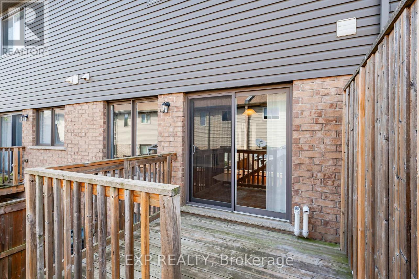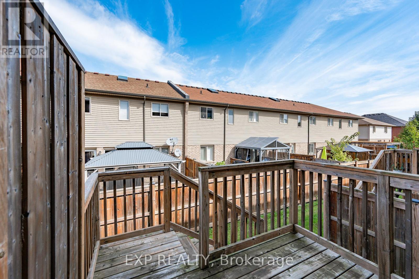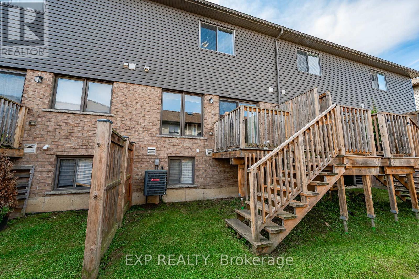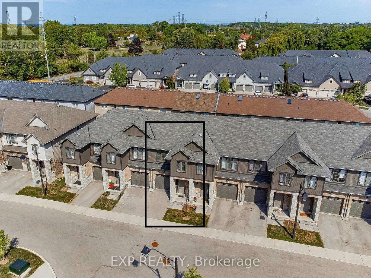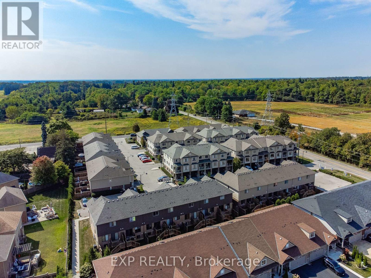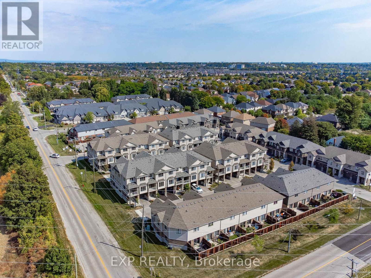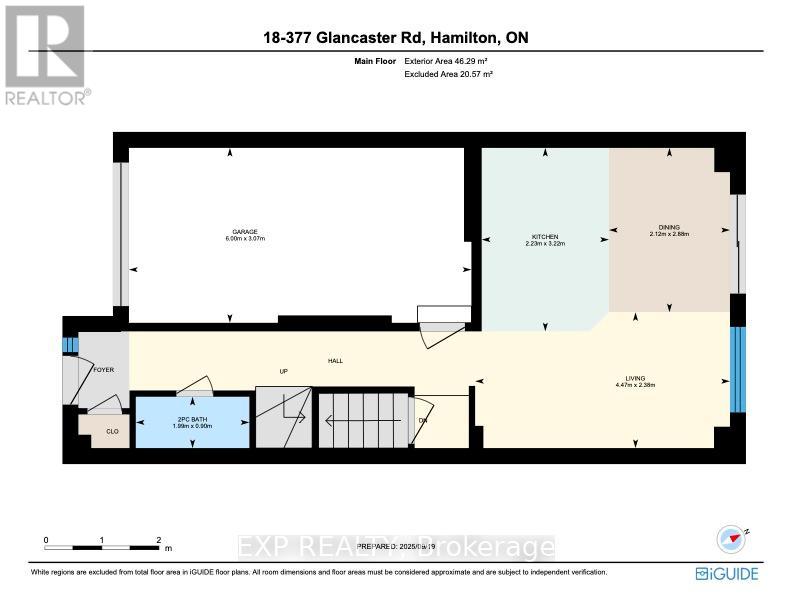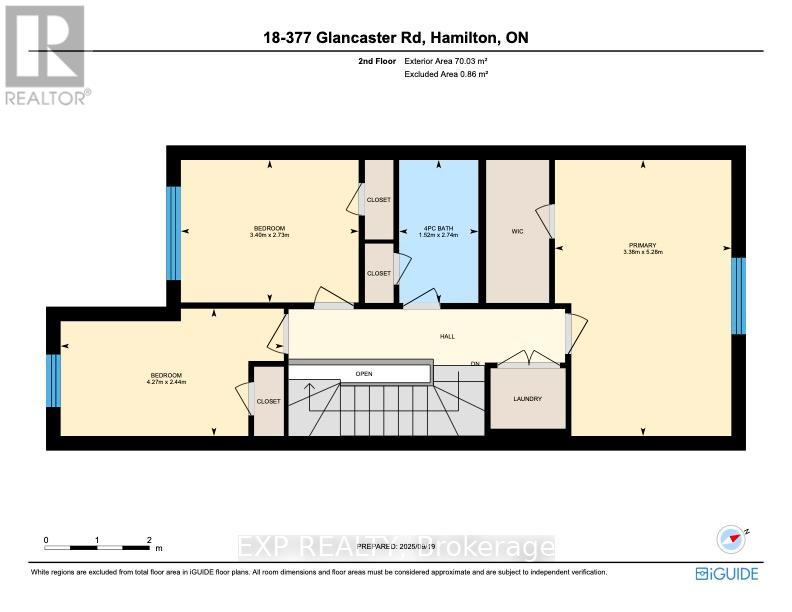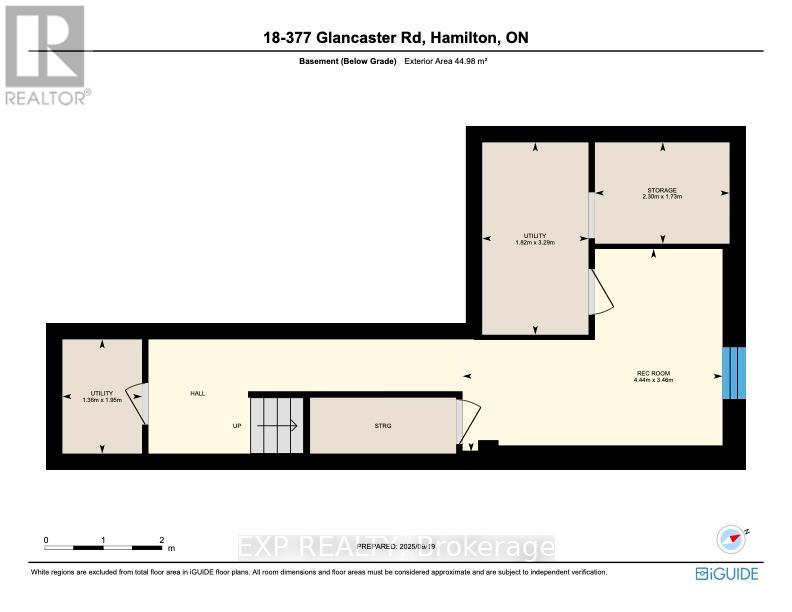3 Bedroom
2 Bathroom
1,200 - 1,399 ft2
Central Air Conditioning
Forced Air
$569,900Maintenance,
$360.39 Monthly
VACANT - IMMEDIATE POSSESSION - MOVE IN TODAY! BUILDER-FINISHED BASEMENT W/ ROUGH-IN FOR ADDITIONAL BATHROOM - MOTIVATED SELLERS - PRICED TO SELL FAST. This home is completely vacant, move-in ready, and available for immediate possession - no waiting for tenants or closing dates. Perfect for buyers who need to move before the holidays or close quickly before year-end!--Rare Ancaster opportunity: stunning 3-bedroom townhome with professionally builder-finished basement featuring a rec room, tons of storage, and a fully framed room with rough-in plumbing already in place, making it easy to add an extra bathroom. --The sellers are highly motivated, ready to review all serious offers, and can accommodate a fast closing. Pride of ownership shines throughout this freshly painted, turnkey home: ~ Main floor: Bright open-concept main floor with pot lights, modern kitchen with island + stainless appliances, powder room, and walkout to back deck and backyard. ~ Upper level: 3 generous bedrooms (primary with walk-in closet), 4-pc bath, and convenient laundry closet with sink. ~Basement: Standout builder-finished basement with bathroom rough-in already done. Multiple storage areas in the basement. ~Prime location just minutes to highways, McMaster University, top schools, parks, shopping, golf, and trails.~Vacant, spotless, and ready for your furniture today! Homes this clean, this flexible on possession, and with a finished basement + rough-in at this price disappear fast in Ancaster. Bring your offer - motivated sellers want this sold! ***Click on "Virtual Tour" for a Real IGuide Virtual Tour. (id:50976)
Property Details
|
MLS® Number
|
X12568352 |
|
Property Type
|
Single Family |
|
Community Name
|
Villages of Glancaster |
|
Amenities Near By
|
Hospital, Public Transit, Schools, Place Of Worship |
|
Community Features
|
Pets Allowed With Restrictions, School Bus |
|
Equipment Type
|
Water Heater |
|
Parking Space Total
|
2 |
|
Rental Equipment Type
|
Water Heater |
|
Structure
|
Deck |
Building
|
Bathroom Total
|
2 |
|
Bedrooms Above Ground
|
3 |
|
Bedrooms Total
|
3 |
|
Age
|
6 To 10 Years |
|
Amenities
|
Visitor Parking |
|
Appliances
|
Garage Door Opener Remote(s), Water Meter |
|
Basement Development
|
Finished |
|
Basement Type
|
N/a (finished) |
|
Cooling Type
|
Central Air Conditioning |
|
Exterior Finish
|
Brick, Stone |
|
Flooring Type
|
Hardwood |
|
Half Bath Total
|
1 |
|
Heating Fuel
|
Natural Gas |
|
Heating Type
|
Forced Air |
|
Stories Total
|
2 |
|
Size Interior
|
1,200 - 1,399 Ft2 |
|
Type
|
Row / Townhouse |
Parking
Land
|
Acreage
|
No |
|
Land Amenities
|
Hospital, Public Transit, Schools, Place Of Worship |
|
Zoning Description
|
Rm3-284 |
Rooms
| Level |
Type |
Length |
Width |
Dimensions |
|
Second Level |
Bathroom |
2.74 m |
1.52 m |
2.74 m x 1.52 m |
|
Second Level |
Primary Bedroom |
5.28 m |
3.38 m |
5.28 m x 3.38 m |
|
Second Level |
Bedroom 2 |
2.73 m |
3.4 m |
2.73 m x 3.4 m |
|
Second Level |
Bedroom 3 |
2.44 m |
4.27 m |
2.44 m x 4.27 m |
|
Second Level |
Laundry Room |
|
|
Measurements not available |
|
Basement |
Utility Room |
3.29 m |
1.82 m |
3.29 m x 1.82 m |
|
Basement |
Other |
2.3 m |
1.73 m |
2.3 m x 1.73 m |
|
Basement |
Other |
1.95 m |
1.36 m |
1.95 m x 1.36 m |
|
Main Level |
Bathroom |
2 m |
1 m |
2 m x 1 m |
|
Main Level |
Dining Room |
2.88 m |
2.12 m |
2.88 m x 2.12 m |
|
Main Level |
Kitchen |
3.22 m |
2.23 m |
3.22 m x 2.23 m |
|
Main Level |
Living Room |
2.38 m |
4.47 m |
2.38 m x 4.47 m |
https://www.realtor.ca/real-estate/29128346/18-377-glancaster-road-hamilton-villages-of-glancaster-villages-of-glancaster



