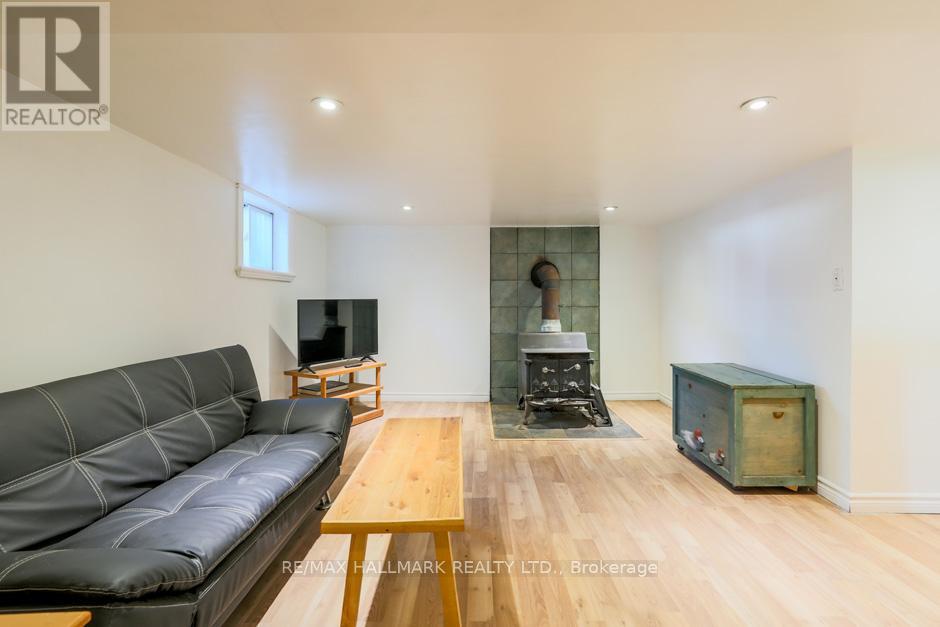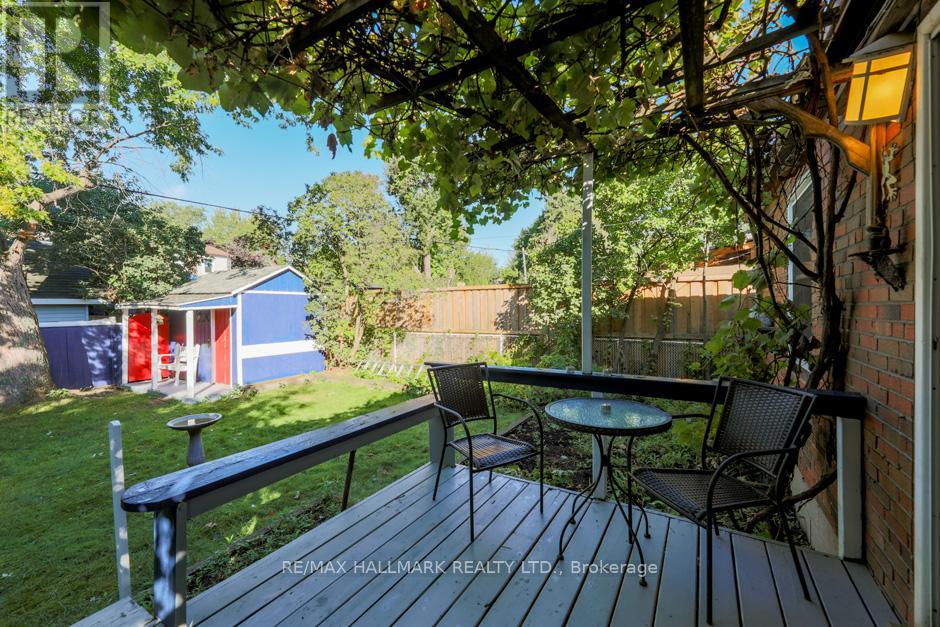3 Bedroom
2 Bathroom
Bungalow
Fireplace
Forced Air
$899,899
Nestled on a serene and picturesque street in the highly coveted Birchcliff Heights neighborhood, this charming family home holds a rich 50 year history with the same loving family. This impeccably preserved 3 bedroom brick bungalow exudes a timeless warmth and character that invites you to make it your own. As you cross the threshold, you'll be greeted by a welcoming oak kitchen adorned with hardwood floors and sparkling stainless steel appliances. The abundant natural light that bathes the kitchen spills over into the connected living and dining area, creating an inviting space perfect for gatherings and cherished moments of relaxation. Venturing downstairs, you'll find a beautifully finished basement with a generous living area, a snug fireplace, a convenient 3-piece washroom, a dedicated laundry space, and a versatile workshop. The above-grade windows in the basement flood the space with natural light, creating an inviting ambiance throughout. Outside, the backyard offers a serene retreat where you can immerse yourself in nature's beauty. This exceptional home is anxiously awaiting the arrival of its new family to create even more cherished memories. It's conveniently located just steps from Birchcliff Heights Public School, TTC, shopping amenities, the Go Train, and the stunning Bluffs. (id:50976)
Property Details
|
MLS® Number
|
E10407947 |
|
Property Type
|
Single Family |
|
Community Name
|
Birchcliffe-Cliffside |
|
Amenities Near By
|
Public Transit, Schools |
|
Parking Space Total
|
3 |
Building
|
Bathroom Total
|
2 |
|
Bedrooms Above Ground
|
3 |
|
Bedrooms Total
|
3 |
|
Appliances
|
Blinds, Dishwasher, Dryer, Refrigerator, Stove, Washer |
|
Architectural Style
|
Bungalow |
|
Basement Development
|
Finished |
|
Basement Type
|
N/a (finished) |
|
Construction Style Attachment
|
Detached |
|
Exterior Finish
|
Brick |
|
Fireplace Present
|
Yes |
|
Flooring Type
|
Hardwood |
|
Foundation Type
|
Unknown |
|
Heating Fuel
|
Natural Gas |
|
Heating Type
|
Forced Air |
|
Stories Total
|
1 |
|
Type
|
House |
|
Utility Water
|
Municipal Water |
Land
|
Acreage
|
No |
|
Land Amenities
|
Public Transit, Schools |
|
Sewer
|
Sanitary Sewer |
|
Size Depth
|
100 Ft |
|
Size Frontage
|
40 Ft |
|
Size Irregular
|
40.03 X 100 Ft |
|
Size Total Text
|
40.03 X 100 Ft |
Rooms
| Level |
Type |
Length |
Width |
Dimensions |
|
Basement |
Recreational, Games Room |
7.2 m |
7.2 m |
7.2 m x 7.2 m |
|
Basement |
Laundry Room |
2.5 m |
2.4 m |
2.5 m x 2.4 m |
|
Main Level |
Living Room |
4.4 m |
3.3 m |
4.4 m x 3.3 m |
|
Main Level |
Kitchen |
4.3 m |
3 m |
4.3 m x 3 m |
|
Main Level |
Bedroom |
3.2 m |
3 m |
3.2 m x 3 m |
|
Main Level |
Bedroom 2 |
3.9 m |
3.4 m |
3.9 m x 3.4 m |
|
Main Level |
Bedroom 3 |
3.9 m |
2.9 m |
3.9 m x 2.9 m |
https://www.realtor.ca/real-estate/27617709/18-anneke-road-toronto-birchcliffe-cliffside-birchcliffe-cliffside




























