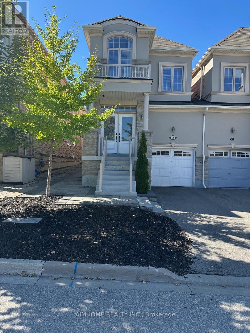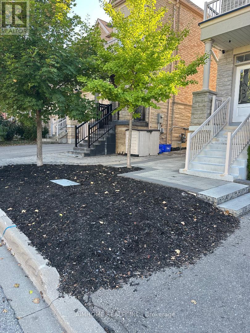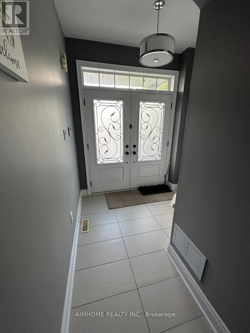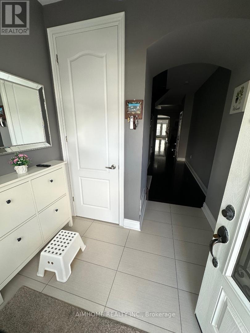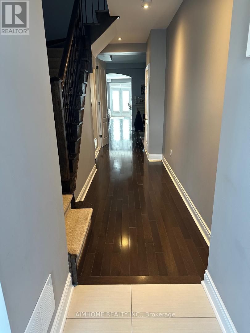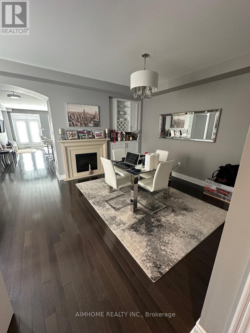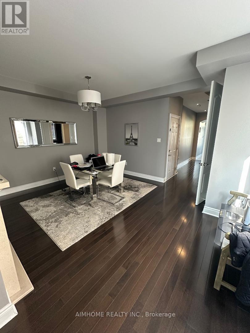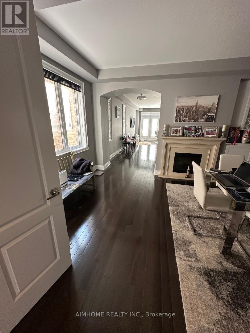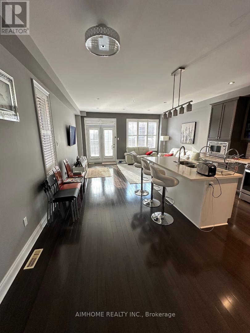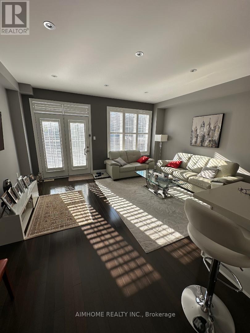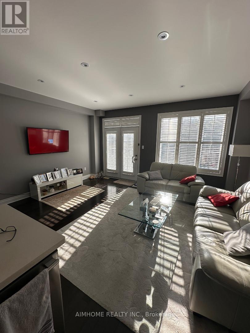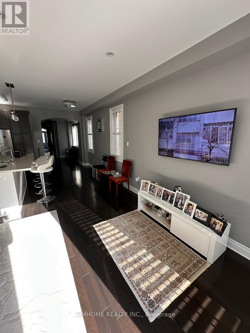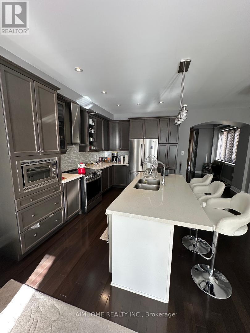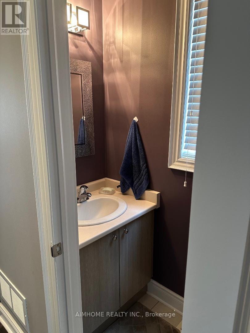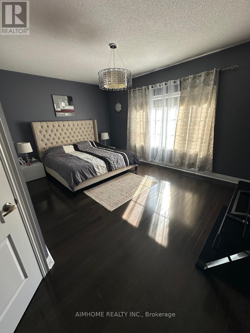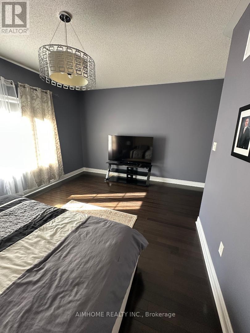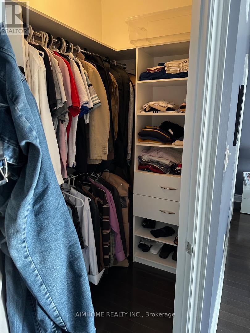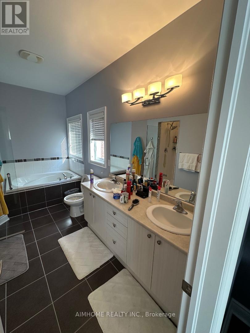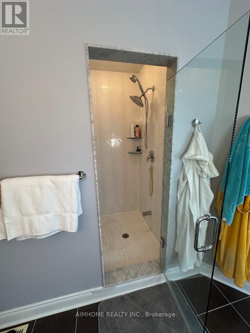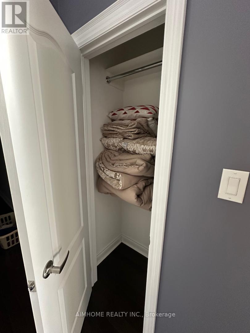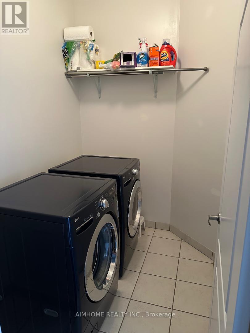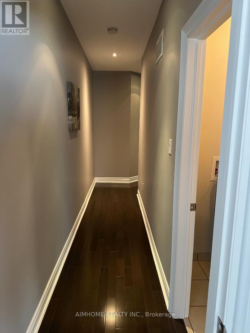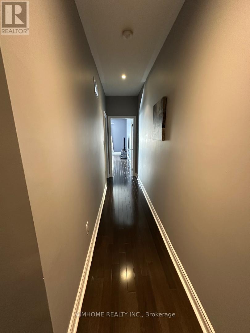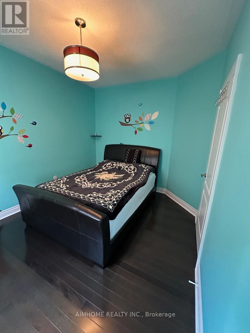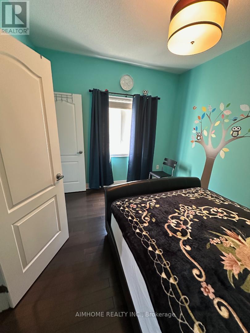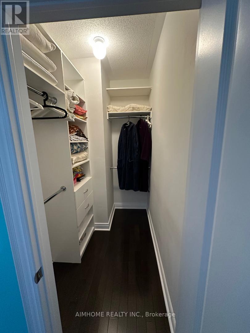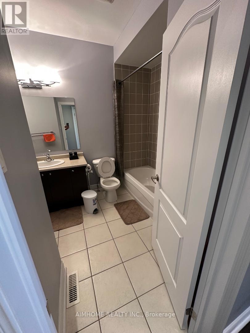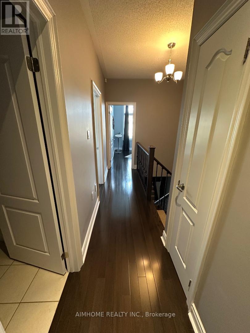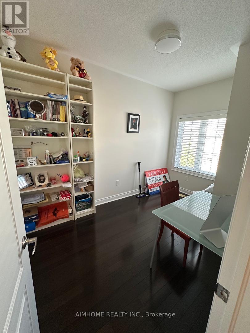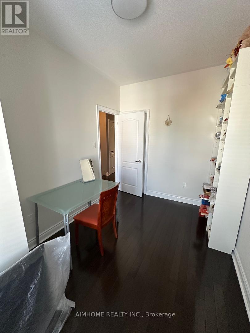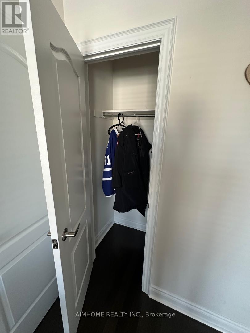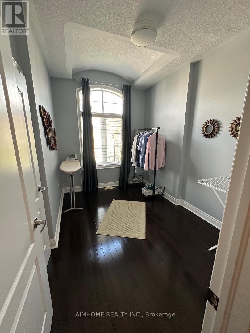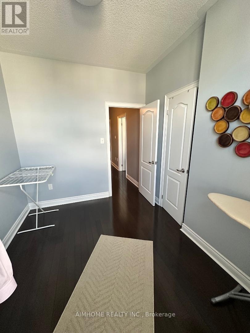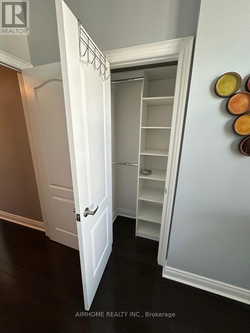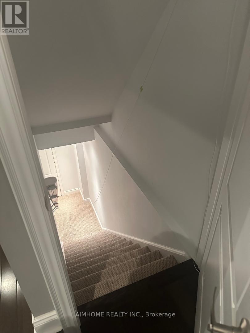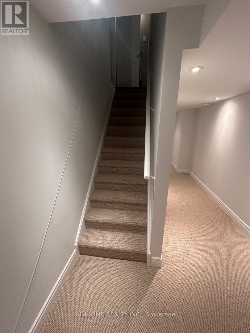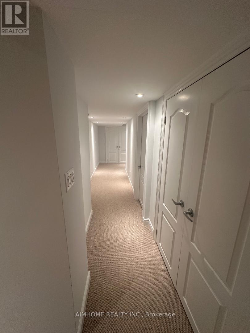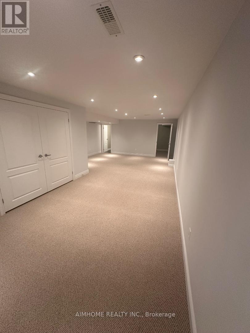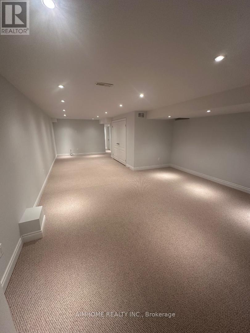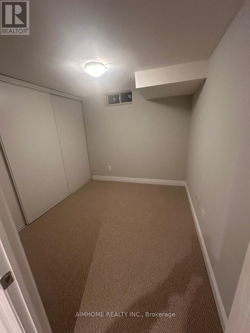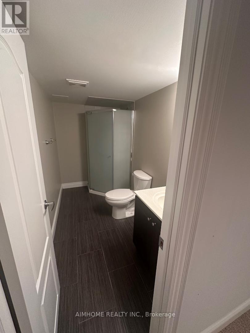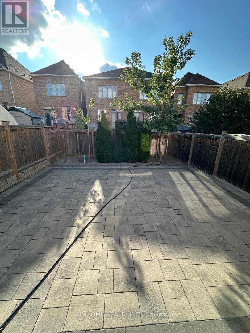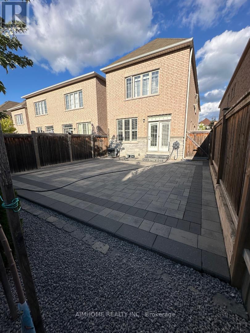5 Bedroom
4 Bathroom
2,000 - 2,500 ft2
Fireplace
Central Air Conditioning
Forced Air
$1,448,000
Luxurious Executive Masterpiece W/4Bdrm & 4Baths, A Proffes Finished Bsmnt, Stunning Gourmet Kit W/Quartz Counters Tops, Stone Glass B/S,Centre Island,Brkfst Bar,Pot Doors,B/I Ss Appliances, Upgrd Faucets,Undermount Sink,& Pantry,Luxurious Hrdwd Flr Thru-Out,Smooth Ceiling,9Ft Ceiling On Main &2nd Flr, Custom Built Cabinet In Dining,Upgrd Mbr Ensuite,Dble Sinks,Frameless Shower Door,Closet Organizer,Prof Painted,No Details Spared!Stunning Decor!Spotless Home! garage enterance door. Area Features: Schools: Walking distance to top schools like St. Elizabeth Catholic High School, Thornhill Secondary, and Brock Public School. Community Centers:, Jafri Community Centre, and Thornhill Community Centre. Parks & Recreation: Nearby Concord Park, Earl Bales Park, and The Promenade Green Park for outdoor activities . Located in a family-friendly neighborhood with excellent schools, parks, and amenities, this is the perfect home for families or professionals. Furnitures are negotiable. (id:50976)
Property Details
|
MLS® Number
|
N12462220 |
|
Property Type
|
Single Family |
|
Community Name
|
Patterson |
|
Equipment Type
|
Water Heater |
|
Parking Space Total
|
3 |
|
Rental Equipment Type
|
Water Heater |
Building
|
Bathroom Total
|
4 |
|
Bedrooms Above Ground
|
4 |
|
Bedrooms Below Ground
|
1 |
|
Bedrooms Total
|
5 |
|
Age
|
6 To 15 Years |
|
Amenities
|
Fireplace(s) |
|
Appliances
|
Garage Door Opener Remote(s), Water Meter, Dryer, Range, Stove, Washer, Window Coverings, Refrigerator |
|
Basement Development
|
Finished |
|
Basement Type
|
N/a (finished) |
|
Construction Style Attachment
|
Link |
|
Cooling Type
|
Central Air Conditioning |
|
Exterior Finish
|
Stone, Stucco |
|
Fireplace Present
|
Yes |
|
Fireplace Total
|
1 |
|
Flooring Type
|
Ceramic, Carpeted, Hardwood |
|
Foundation Type
|
Concrete |
|
Half Bath Total
|
1 |
|
Heating Fuel
|
Natural Gas |
|
Heating Type
|
Forced Air |
|
Stories Total
|
2 |
|
Size Interior
|
2,000 - 2,500 Ft2 |
|
Type
|
House |
|
Utility Water
|
Municipal Water |
Parking
Land
|
Acreage
|
No |
|
Sewer
|
Sanitary Sewer |
|
Size Depth
|
111 Ft |
|
Size Frontage
|
25 Ft ,3 In |
|
Size Irregular
|
25.3 X 111 Ft ; Irreg. Lot As Per Survey |
|
Size Total Text
|
25.3 X 111 Ft ; Irreg. Lot As Per Survey |
|
Zoning Description
|
Residential |
Rooms
| Level |
Type |
Length |
Width |
Dimensions |
|
Second Level |
Laundry Room |
2.23 m |
1.7 m |
2.23 m x 1.7 m |
|
Second Level |
Primary Bedroom |
5.03 m |
3.66 m |
5.03 m x 3.66 m |
|
Second Level |
Bedroom 2 |
3.81 m |
3.05 m |
3.81 m x 3.05 m |
|
Second Level |
Bedroom 3 |
3.78 m |
2.44 m |
3.78 m x 2.44 m |
|
Second Level |
Bedroom 4 |
3.41 m |
2.48 m |
3.41 m x 2.48 m |
|
Basement |
Recreational, Games Room |
8.96 m |
4.87 m |
8.96 m x 4.87 m |
|
Basement |
Bedroom 5 |
3.66 m |
3.53 m |
3.66 m x 3.53 m |
|
Main Level |
Living Room |
5.03 m |
3.97 m |
5.03 m x 3.97 m |
|
Main Level |
Dining Room |
5.03 m |
3.97 m |
5.03 m x 3.97 m |
|
Main Level |
Kitchen |
3.97 m |
2.74 m |
3.97 m x 2.74 m |
|
Main Level |
Eating Area |
3.97 m |
2.32 m |
3.97 m x 2.32 m |
|
Main Level |
Family Room |
5.03 m |
3.97 m |
5.03 m x 3.97 m |
https://www.realtor.ca/real-estate/28989689/18-bristlewood-crescent-vaughan-patterson-patterson



