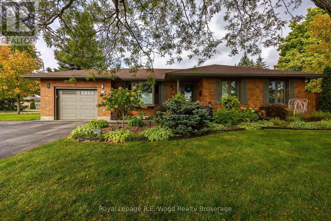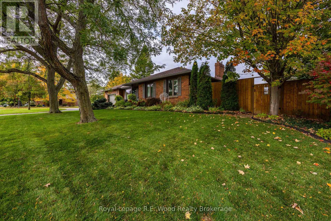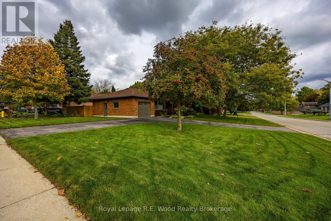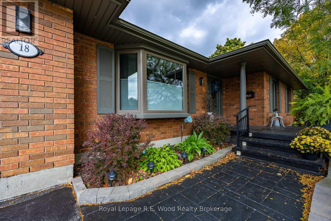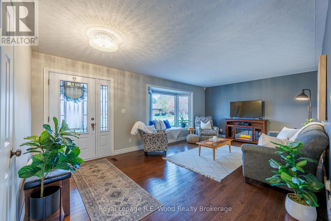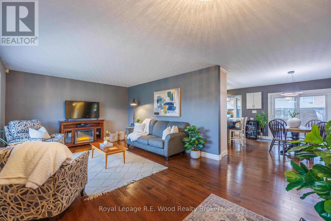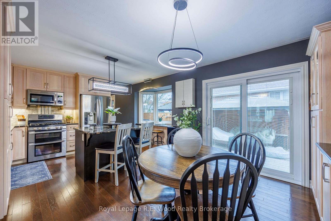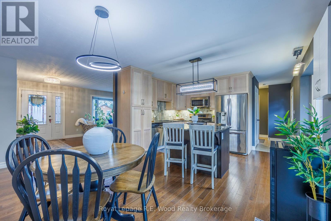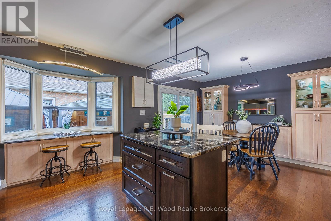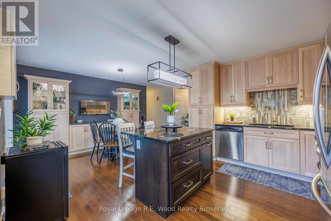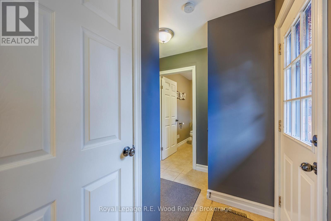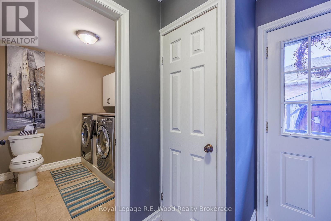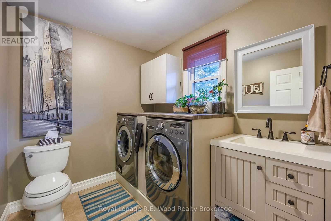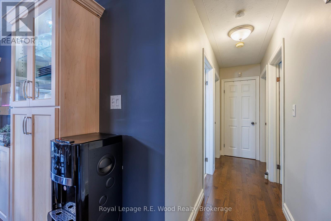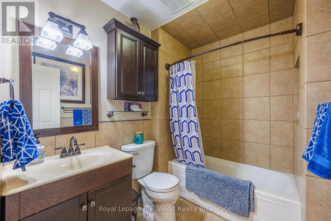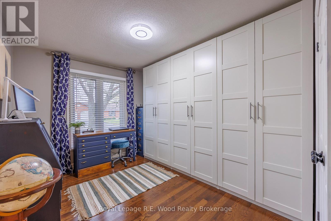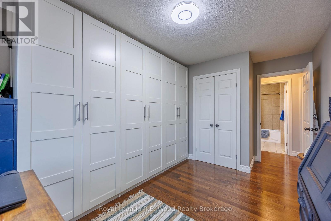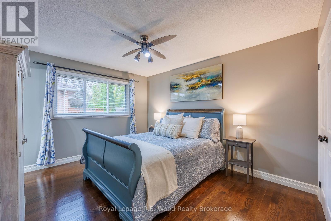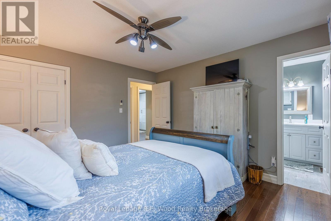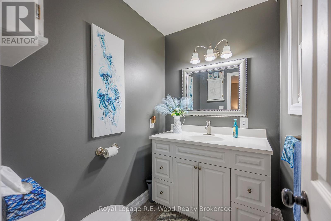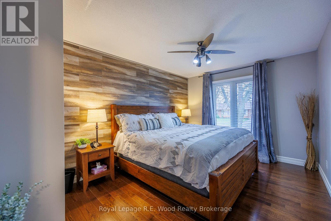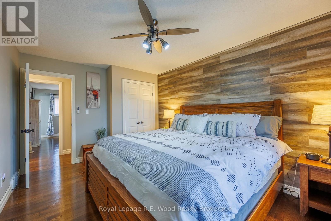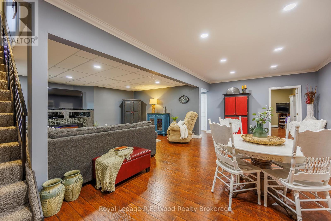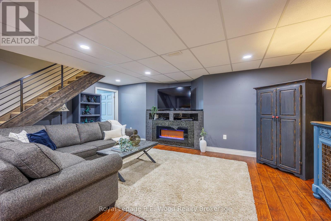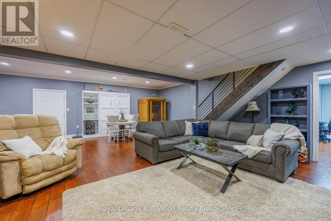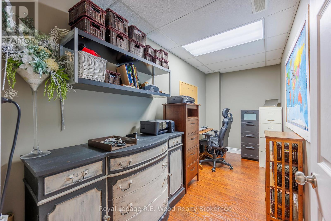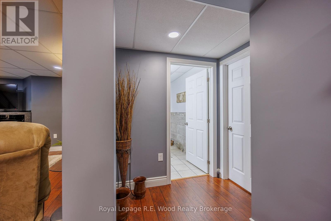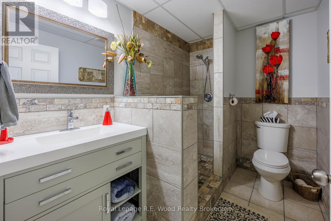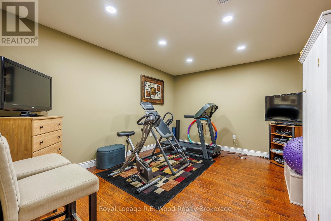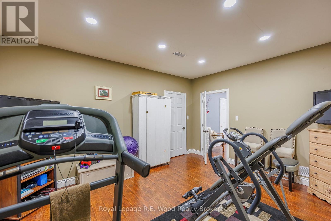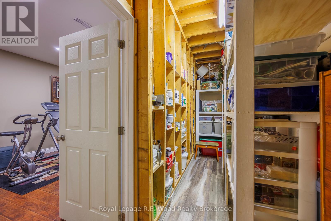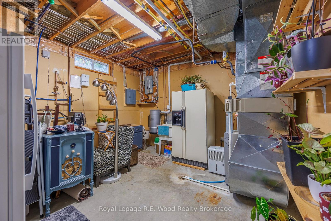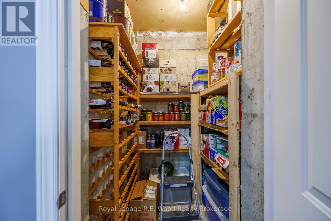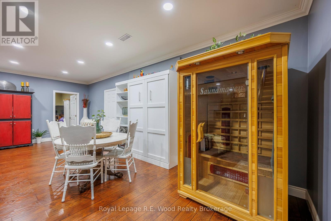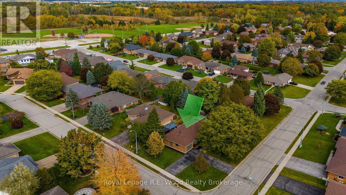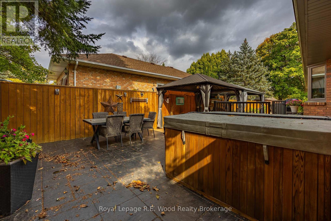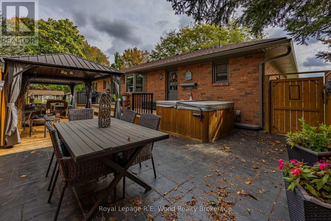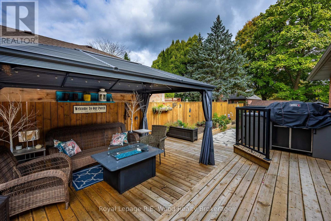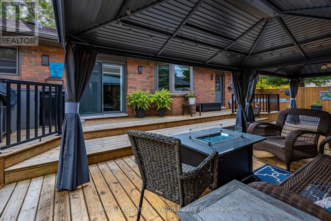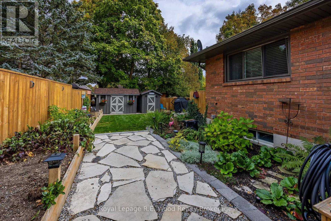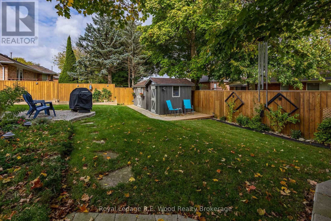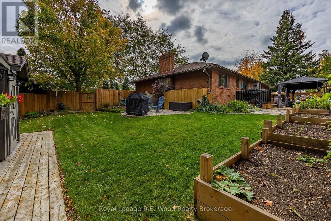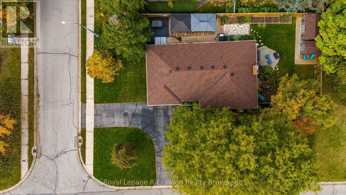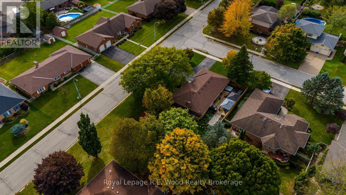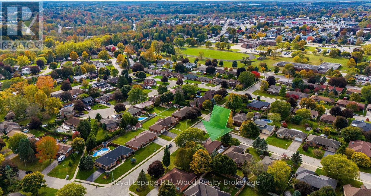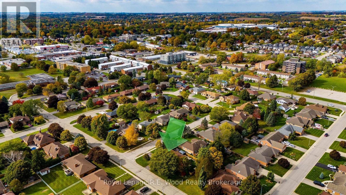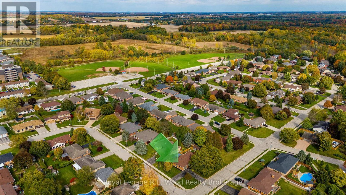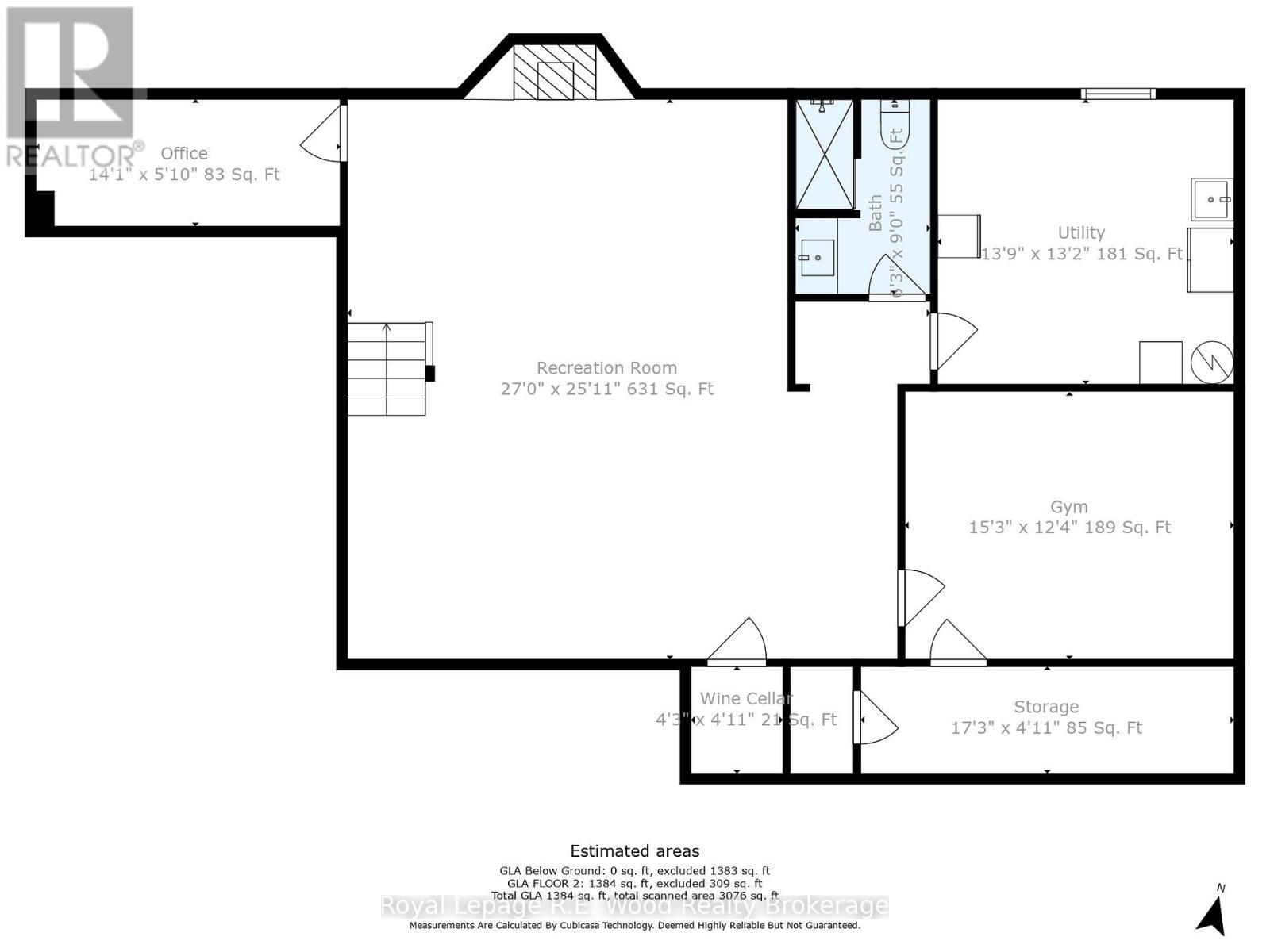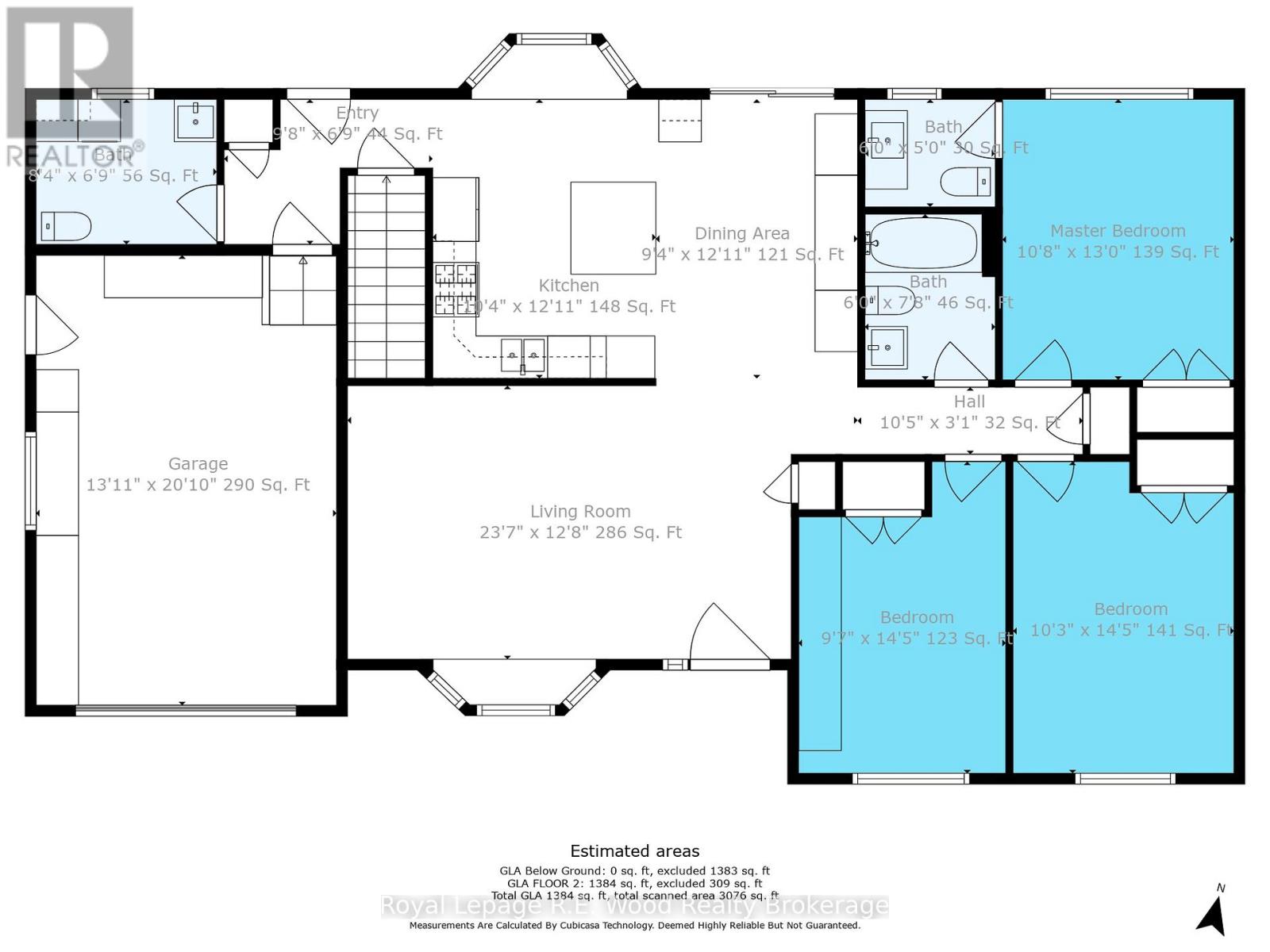3 Bedroom
3 Bathroom
1,100 - 1,500 ft2
Bungalow
Fireplace
Central Air Conditioning
Forced Air
Lawn Sprinkler
$699,900
Comfortable, convenient living at last! Immaculately maintained and located in one of Tillsonburg's most desirable areas, 18 Demeyere Ave offers so much value inside and out. The main level of this tastefully renovated bungalow features 3 bedrooms, 1 full bath + 2 half baths AND main floor laundry. Fully custom eat-in kitchen with titanium granite counters, maple cabinetry and stainless steel appliances, hardwood flooring, and a living room with bay window. An abundance of natural light throughout makes this home inviting year round! The finished lower level includes soaring ceiling heights, a family room with built-in fireplace, exercise room, office, fully custom tiled bath, utility room, cold cellar, and bonus exercise room with massive storage closet. There's even extra storage in the utility room; finally space to organize belongings. Outside the attention to detail and beauty continues on this corner lot with quality stamped concrete work, professional gardens, deck, patio, gazebos, sheds, and ultra private side yard. Driveway access from Demeyere Ave and Alexander Ave is an added benefit to this extra wide corner lot! 1.5 car garage with additional built-in storage and easy access to laundry/washroom. Other notable features include commercial water softener, irrigation system, upgraded windows, soffit, fascia, H/E central air, garage door and upgraded shingles. The improvements are extensive and sure to impress! (id:50976)
Property Details
|
MLS® Number
|
X12513384 |
|
Property Type
|
Single Family |
|
Community Name
|
Tillsonburg |
|
Amenities Near By
|
Golf Nearby, Hospital |
|
Equipment Type
|
Water Heater |
|
Features
|
Sloping, Lighting, Dry |
|
Parking Space Total
|
5 |
|
Rental Equipment Type
|
Water Heater |
|
Structure
|
Deck |
Building
|
Bathroom Total
|
3 |
|
Bedrooms Above Ground
|
3 |
|
Bedrooms Total
|
3 |
|
Age
|
31 To 50 Years |
|
Amenities
|
Fireplace(s) |
|
Appliances
|
Hot Tub, Water Softener, Central Vacuum, Water Meter, Dishwasher, Dryer, Garage Door Opener, Microwave, Oven, Range, Storage Shed, Washer, Window Coverings, Refrigerator |
|
Architectural Style
|
Bungalow |
|
Basement Development
|
Finished |
|
Basement Type
|
Full (finished) |
|
Construction Style Attachment
|
Detached |
|
Cooling Type
|
Central Air Conditioning |
|
Exterior Finish
|
Brick |
|
Fire Protection
|
Smoke Detectors |
|
Fireplace Present
|
Yes |
|
Fireplace Total
|
2 |
|
Foundation Type
|
Block, Poured Concrete |
|
Half Bath Total
|
1 |
|
Heating Fuel
|
Natural Gas |
|
Heating Type
|
Forced Air |
|
Stories Total
|
1 |
|
Size Interior
|
1,100 - 1,500 Ft2 |
|
Type
|
House |
|
Utility Water
|
Municipal Water |
Parking
Land
|
Acreage
|
No |
|
Fence Type
|
Fenced Yard |
|
Land Amenities
|
Golf Nearby, Hospital |
|
Landscape Features
|
Lawn Sprinkler |
|
Sewer
|
Sanitary Sewer |
|
Size Depth
|
79 Ft |
|
Size Frontage
|
107 Ft |
|
Size Irregular
|
107 X 79 Ft |
|
Size Total Text
|
107 X 79 Ft|under 1/2 Acre |
|
Zoning Description
|
R1 |
Rooms
| Level |
Type |
Length |
Width |
Dimensions |
|
Basement |
Cold Room |
1.3 m |
1.5 m |
1.3 m x 1.5 m |
|
Basement |
Recreational, Games Room |
8.23 m |
7.9 m |
8.23 m x 7.9 m |
|
Basement |
Office |
4.29 m |
1.78 m |
4.29 m x 1.78 m |
|
Basement |
Exercise Room |
4.65 m |
3.76 m |
4.65 m x 3.76 m |
|
Basement |
Utility Room |
4.19 m |
4.01 m |
4.19 m x 4.01 m |
|
Main Level |
Dining Room |
2.84 m |
3.94 m |
2.84 m x 3.94 m |
|
Main Level |
Laundry Room |
2.54 m |
2.06 m |
2.54 m x 2.06 m |
|
Main Level |
Living Room |
7.19 m |
3.86 m |
7.19 m x 3.86 m |
|
Main Level |
Kitchen |
3.15 m |
3.94 m |
3.15 m x 3.94 m |
|
Main Level |
Bedroom |
2.92 m |
4.39 m |
2.92 m x 4.39 m |
|
Main Level |
Bedroom |
3.12 m |
4.39 m |
3.12 m x 4.39 m |
|
Main Level |
Primary Bedroom |
3.25 m |
3.96 m |
3.25 m x 3.96 m |
Utilities
|
Cable
|
Available |
|
Electricity
|
Installed |
|
Wireless
|
Available |
|
Sewer
|
Installed |
https://www.realtor.ca/real-estate/29071271/18-demeyere-avenue-tillsonburg-tillsonburg



