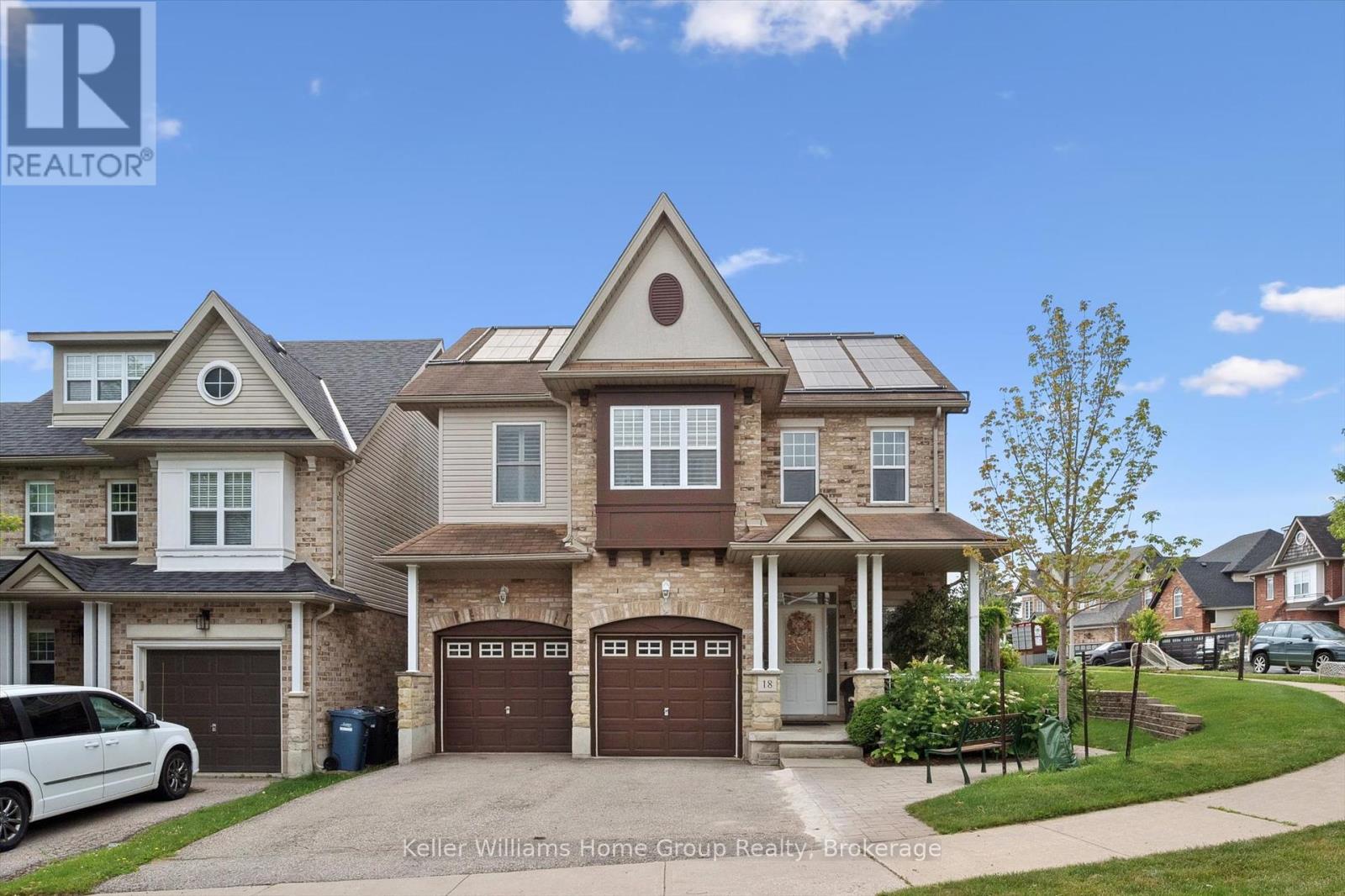3 Bedroom
4 Bathroom
1,500 - 2,000 ft2
Fireplace
Above Ground Pool
Central Air Conditioning
Forced Air
$1,070,000
Beautiful 2-Storey Family Home with Pool, Garden, and Prime Location! Welcome to this stunning 2-storey home that perfectly blends style, comfort, and convenience. Nestled in a family-friendly neighborhood near schools, shopping, highway, and many amenities - this property offers everything you need and more. Step inside to find a bright and spacious layout featuring an updated kitchen with modern finishes, stainless steel appliances, and sleek countertops ideal for both everyday meals and entertaining. The renovated bathrooms add a touch of luxury, while the finished basement provides flexible space for a home office, gym, media room, or guest suite. Upstairs, generous bedrooms and ample storage make this home perfect for growing families. Outside, enjoy the beautifully landscaped garden, a private pool for summer fun, and a two-car garage for convenience and extra storage. This move-in ready home is the perfect blend of modern upgrades and timeless charm all in a prime location. Don't miss your chance to own this exceptional property! (id:50976)
Open House
This property has open houses!
Starts at:
1:00 pm
Ends at:
3:00 pm
Property Details
|
MLS® Number
|
X12255225 |
|
Property Type
|
Single Family |
|
Community Name
|
Kortright West |
|
Equipment Type
|
Water Heater - Tankless |
|
Parking Space Total
|
4 |
|
Pool Type
|
Above Ground Pool |
|
Rental Equipment Type
|
Water Heater - Tankless |
Building
|
Bathroom Total
|
4 |
|
Bedrooms Above Ground
|
3 |
|
Bedrooms Total
|
3 |
|
Amenities
|
Fireplace(s) |
|
Appliances
|
Garage Door Opener Remote(s), Water Heater - Tankless, Water Softener, Dishwasher, Dryer, Stove, Washer, Refrigerator |
|
Basement Development
|
Finished |
|
Basement Type
|
N/a (finished) |
|
Construction Style Attachment
|
Detached |
|
Cooling Type
|
Central Air Conditioning |
|
Exterior Finish
|
Brick, Vinyl Siding |
|
Fireplace Present
|
Yes |
|
Fireplace Total
|
1 |
|
Foundation Type
|
Concrete |
|
Half Bath Total
|
2 |
|
Heating Fuel
|
Natural Gas |
|
Heating Type
|
Forced Air |
|
Stories Total
|
2 |
|
Size Interior
|
1,500 - 2,000 Ft2 |
|
Type
|
House |
|
Utility Water
|
Municipal Water |
Parking
Land
|
Acreage
|
No |
|
Sewer
|
Sanitary Sewer |
|
Size Depth
|
103 Ft ,8 In |
|
Size Frontage
|
47 Ft |
|
Size Irregular
|
47 X 103.7 Ft |
|
Size Total Text
|
47 X 103.7 Ft |
|
Zoning Description
|
N/a |
Rooms
| Level |
Type |
Length |
Width |
Dimensions |
|
Second Level |
Bathroom |
2.65 m |
2.67 m |
2.65 m x 2.67 m |
|
Second Level |
Primary Bedroom |
5 m |
4.62 m |
5 m x 4.62 m |
|
Second Level |
Bathroom |
2.85 m |
4.99 m |
2.85 m x 4.99 m |
|
Second Level |
Bedroom 2 |
3.22 m |
3.29 m |
3.22 m x 3.29 m |
|
Second Level |
Laundry Room |
1.75 m |
2.36 m |
1.75 m x 2.36 m |
|
Second Level |
Bedroom 3 |
3.76 m |
4.69 m |
3.76 m x 4.69 m |
|
Basement |
Recreational, Games Room |
3.49 m |
10.24 m |
3.49 m x 10.24 m |
|
Basement |
Utility Room |
1.87 m |
2.27 m |
1.87 m x 2.27 m |
|
Basement |
Bathroom |
1.92 m |
1.35 m |
1.92 m x 1.35 m |
|
Main Level |
Bathroom |
1.49 m |
1.45 m |
1.49 m x 1.45 m |
|
Main Level |
Dining Room |
3.25 m |
3.07 m |
3.25 m x 3.07 m |
|
Main Level |
Living Room |
3.54 m |
4.74 m |
3.54 m x 4.74 m |
|
Main Level |
Kitchen |
3.06 m |
6.27 m |
3.06 m x 6.27 m |
https://www.realtor.ca/real-estate/28543020/18-geddes-crescent-guelph-kortright-west-kortright-west



















































