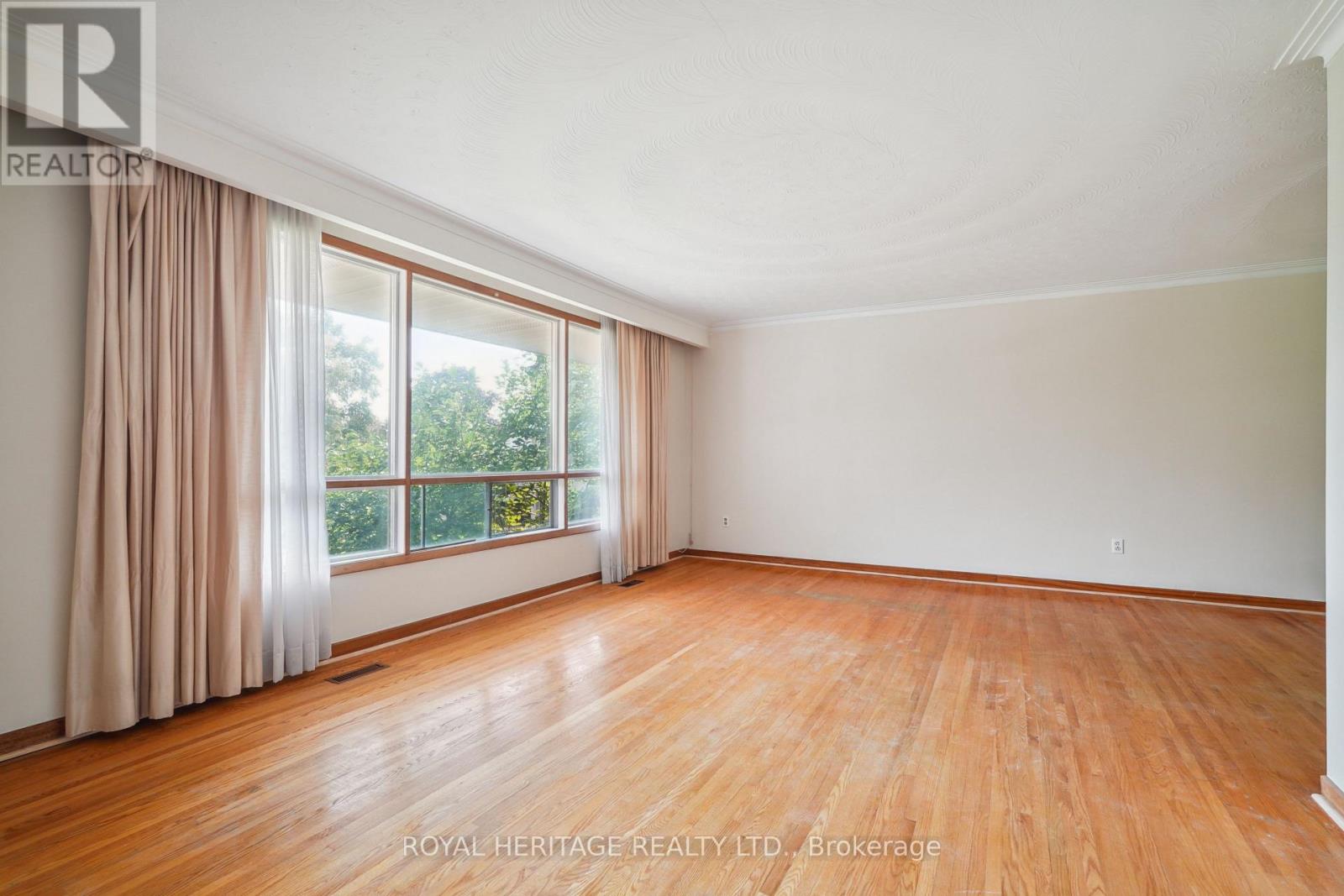3 Bedroom
2 Bathroom
Raised Bungalow
Fireplace
Forced Air
$1,195,000
Guildwood Village!!! Highly Sought After Community Next To Lake Ontario. Walking Distance To The Prestigious And Picturesque Guild Inn, Scarborough Bluffs And Local Waterfront Trail. This Location Has It All, 5 Minutes To The Lake, 5 Minutes To The Go Train, Many Schools, Parks, Restaurants, and TTC. Located On A Desirable Quiet Family-Friendly Court With A Half An Acre Property Linked To The Scarborough Bluffs. New Roof And Chimney (2023), Warranty Is Transferrable. Separate Side Entrance To Large Finished Lower Level Rec Room With Stone Fireplace, Ideal For Entertaining. Surrounded By Nature, Enjoy The Visits From The Birds, And Even Deer. **** EXTRAS **** Stove, 2 Fridges, Washer, Dryer, Freezer (As Is) The Freezer Still Works But It Is 55 Years Old, It Can Be Removed At The Buyer's Request. (id:50976)
Property Details
|
MLS® Number
|
E9395277 |
|
Property Type
|
Single Family |
|
Community Name
|
Guildwood |
|
Features
|
Carpet Free |
|
Parking Space Total
|
6 |
Building
|
Bathroom Total
|
2 |
|
Bedrooms Above Ground
|
3 |
|
Bedrooms Total
|
3 |
|
Architectural Style
|
Raised Bungalow |
|
Basement Development
|
Finished |
|
Basement Features
|
Walk Out |
|
Basement Type
|
N/a (finished) |
|
Construction Style Attachment
|
Detached |
|
Exterior Finish
|
Brick |
|
Fireplace Present
|
Yes |
|
Fireplace Total
|
1 |
|
Flooring Type
|
Hardwood, Laminate |
|
Foundation Type
|
Block |
|
Heating Fuel
|
Natural Gas |
|
Heating Type
|
Forced Air |
|
Stories Total
|
1 |
|
Type
|
House |
|
Utility Water
|
Municipal Water |
Parking
Land
|
Acreage
|
No |
|
Sewer
|
Sanitary Sewer |
|
Size Depth
|
297 Ft |
|
Size Frontage
|
46 Ft |
|
Size Irregular
|
46 X 297 Ft ; Irregular Lot |
|
Size Total Text
|
46 X 297 Ft ; Irregular Lot |
|
Zoning Description
|
Single-family Residential |
Rooms
| Level |
Type |
Length |
Width |
Dimensions |
|
Lower Level |
Family Room |
7.92 m |
3.96 m |
7.92 m x 3.96 m |
|
Lower Level |
Laundry Room |
7.01 m |
3.05 m |
7.01 m x 3.05 m |
|
Lower Level |
Bathroom |
2 m |
2 m |
2 m x 2 m |
|
Main Level |
Kitchen |
4.88 m |
3.28 m |
4.88 m x 3.28 m |
|
Main Level |
Dining Room |
3.45 m |
3.12 m |
3.45 m x 3.12 m |
|
Main Level |
Living Room |
5.79 m |
3.96 m |
5.79 m x 3.96 m |
|
Main Level |
Primary Bedroom |
4.4 m |
3.81 m |
4.4 m x 3.81 m |
|
Main Level |
Bedroom 2 |
4.09 m |
3.91 m |
4.09 m x 3.91 m |
|
Main Level |
Bedroom 3 |
3.35 m |
3.1 m |
3.35 m x 3.1 m |
|
Main Level |
Bathroom |
2 m |
3 m |
2 m x 3 m |
Utilities
|
Cable
|
Installed |
|
Sewer
|
Installed |
https://www.realtor.ca/real-estate/27538827/18-grandor-court-toronto-guildwood-guildwood




























