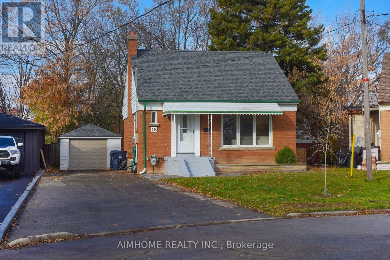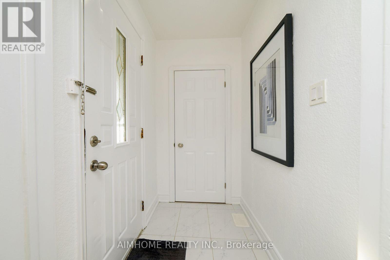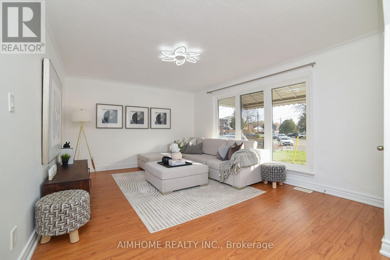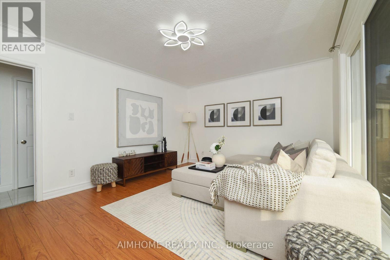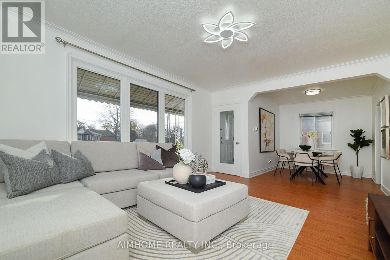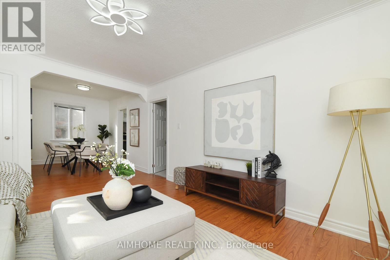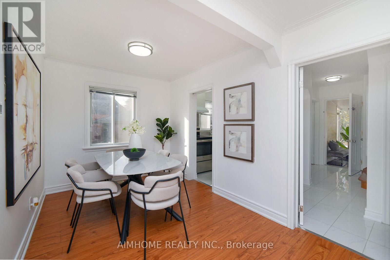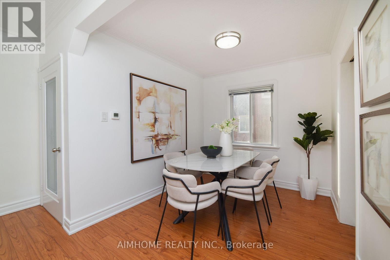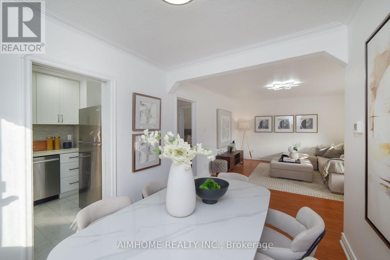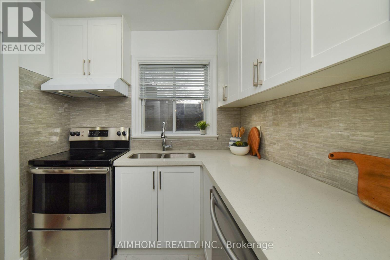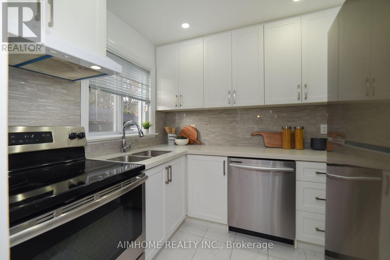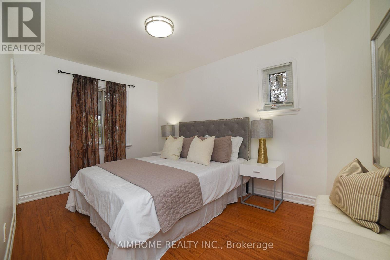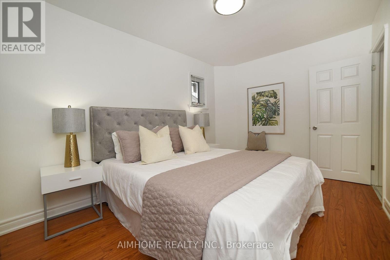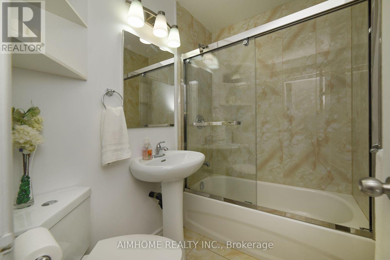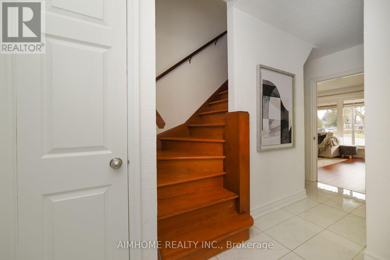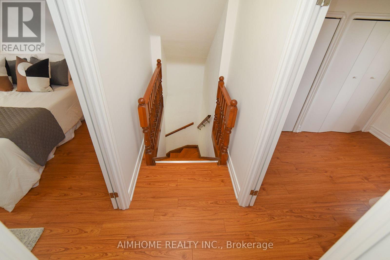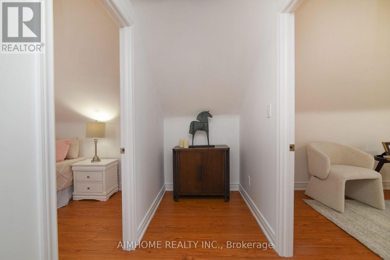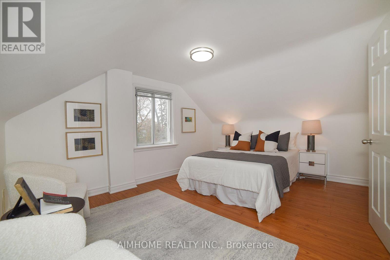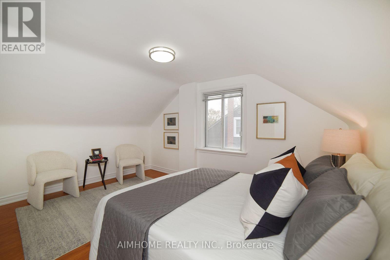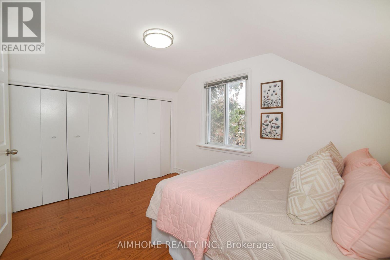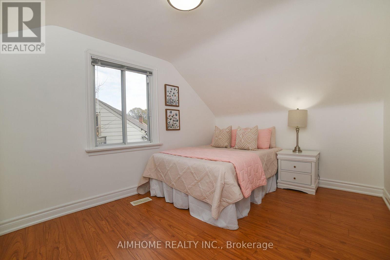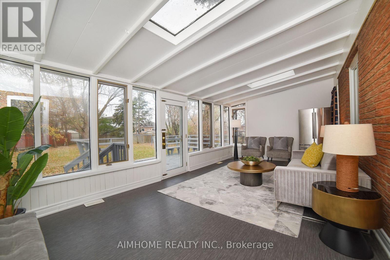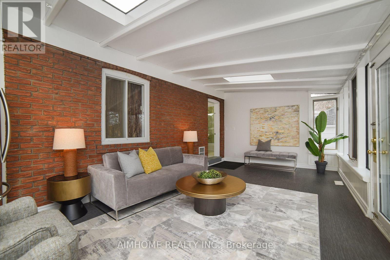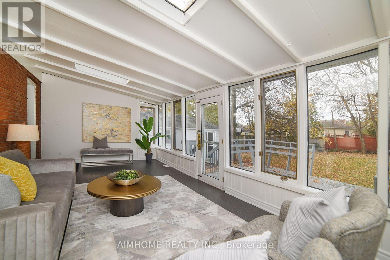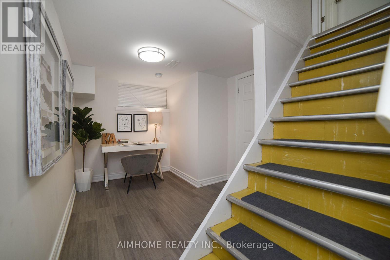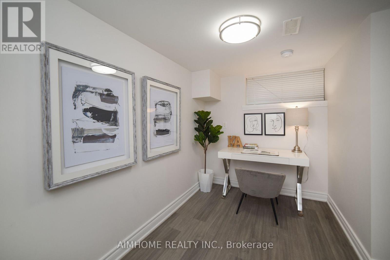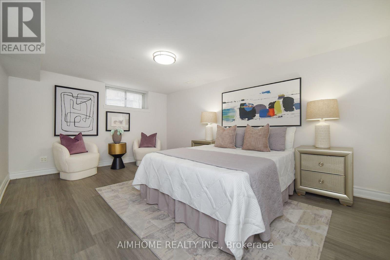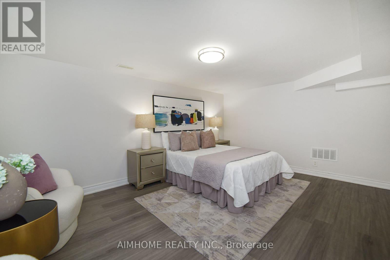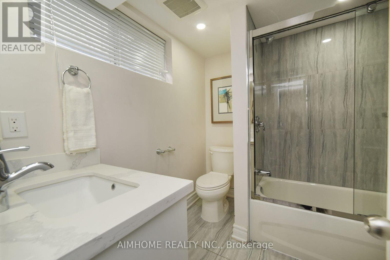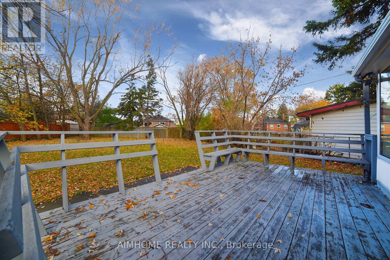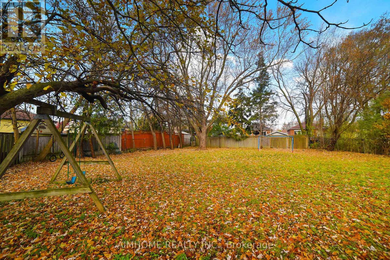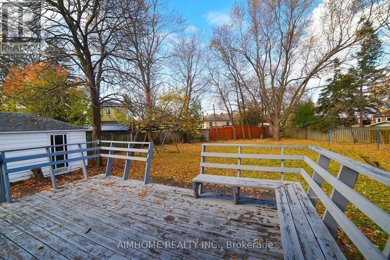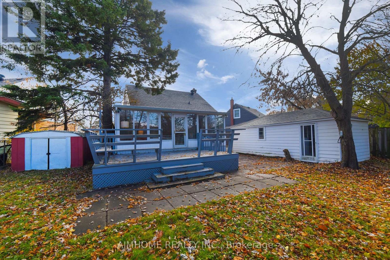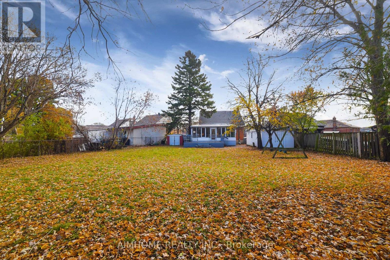4 Bedroom
2 Bathroom
1,100 - 1,500 ft2
Central Air Conditioning
Forced Air
$949,000
Rare 10,032 Sq Ft Lot in Wexford-Maryvale!Massive pie-shaped backyard offering almost 6,000 sq ft of private outdoor space-a true urban oasis! Steps to Costco, schools, parks, TTC, and minutes to Hwy 401. Features a bright sunroom with two skylights and a walkout to a large deck overlooking the expansive yard. Enjoy a huge driveway that can fit up to 7 cars-perfect for large families or guests. Ideal for entertaining, gardening, building a luxury pool, or exploring future multi-unit potential. A rare opportunity in one of Scarborough's most desirable neighbourhoods! (id:50976)
Property Details
|
MLS® Number
|
E12570590 |
|
Property Type
|
Single Family |
|
Neigbourhood
|
Scarborough |
|
Community Name
|
Wexford-Maryvale |
|
Parking Space Total
|
7 |
Building
|
Bathroom Total
|
2 |
|
Bedrooms Above Ground
|
3 |
|
Bedrooms Below Ground
|
1 |
|
Bedrooms Total
|
4 |
|
Age
|
51 To 99 Years |
|
Amenities
|
Fireplace(s) |
|
Basement Development
|
Finished |
|
Basement Type
|
N/a (finished) |
|
Construction Style Attachment
|
Detached |
|
Cooling Type
|
Central Air Conditioning |
|
Exterior Finish
|
Brick, Vinyl Siding |
|
Foundation Type
|
Concrete |
|
Heating Fuel
|
Natural Gas |
|
Heating Type
|
Forced Air |
|
Stories Total
|
2 |
|
Size Interior
|
1,100 - 1,500 Ft2 |
|
Type
|
House |
|
Utility Water
|
Municipal Water |
Parking
Land
|
Acreage
|
No |
|
Sewer
|
Sanitary Sewer |
|
Size Depth
|
136 Ft ,8 In |
|
Size Frontage
|
40 Ft |
|
Size Irregular
|
40 X 136.7 Ft |
|
Size Total Text
|
40 X 136.7 Ft |
Rooms
| Level |
Type |
Length |
Width |
Dimensions |
|
Second Level |
Bedroom |
2.74 m |
4.26 m |
2.74 m x 4.26 m |
|
Second Level |
Bedroom 2 |
2.74 m |
4.26 m |
2.74 m x 4.26 m |
|
Basement |
Bedroom 4 |
4 m |
4.5 m |
4 m x 4.5 m |
|
Basement |
Laundry Room |
3.65 m |
3.25 m |
3.65 m x 3.25 m |
|
Ground Level |
Bedroom |
2.43 m |
3.66 m |
2.43 m x 3.66 m |
|
Ground Level |
Kitchen |
2.13 m |
2.43 m |
2.13 m x 2.43 m |
|
Ground Level |
Living Room |
3.43 m |
4.26 m |
3.43 m x 4.26 m |
|
Ground Level |
Dining Room |
2.43 m |
2.74 m |
2.43 m x 2.74 m |
|
Ground Level |
Sunroom |
3.43 m |
6.74 m |
3.43 m x 6.74 m |
https://www.realtor.ca/real-estate/29130637/18-ilfracombe-crescent-toronto-wexford-maryvale-wexford-maryvale




