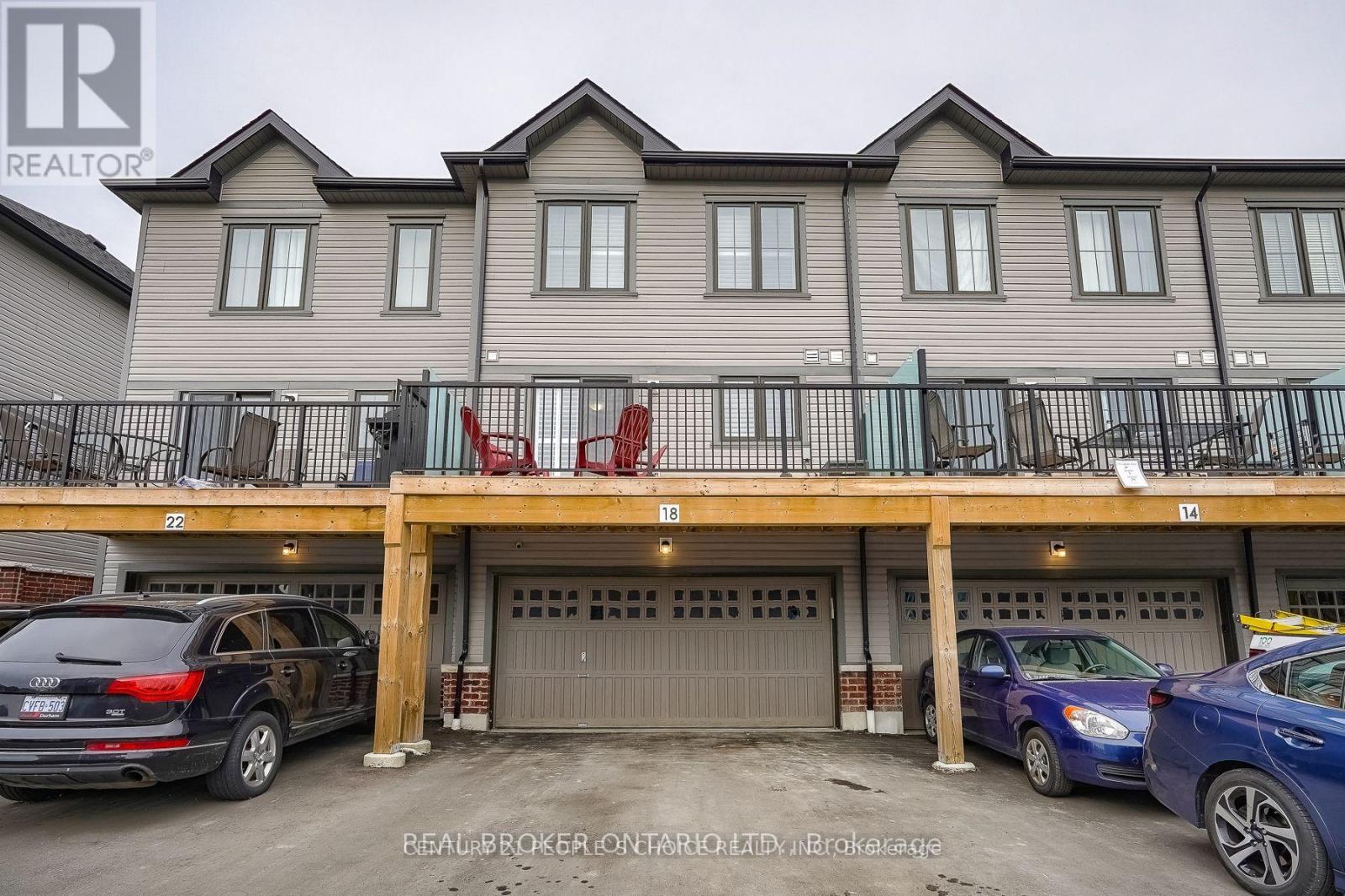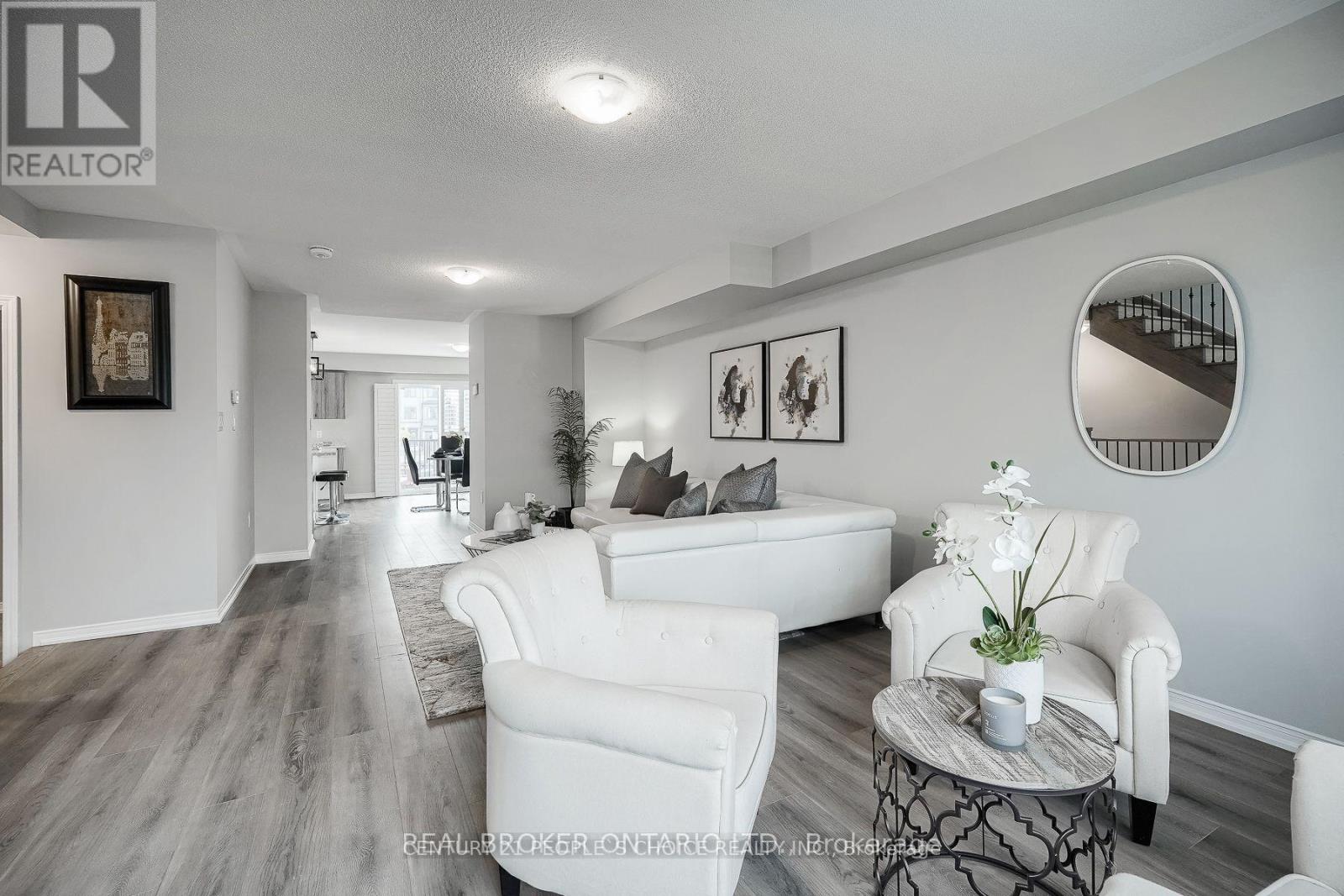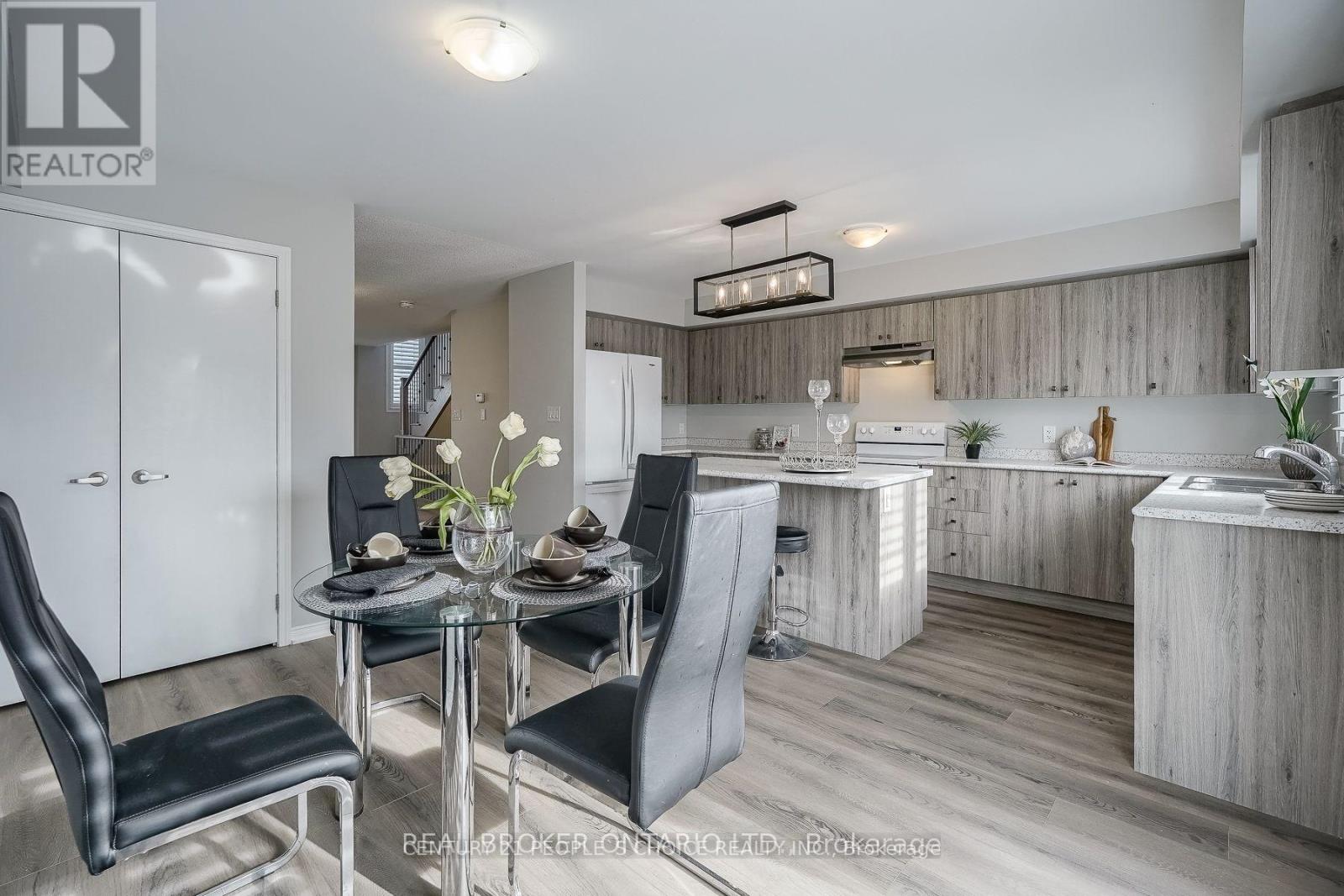4 Bedroom
3 Bathroom
1,500 - 2,000 ft2
Central Air Conditioning
Forced Air
$699,999Maintenance, Parcel of Tied Land
$214.06 Monthly
Welcome to 18 Jerome Way, This Beautiful Townhome Boasts 3+1 bedrooms, 2.5 bathrooms, Built in Double Car Garage with an Extended Driveway that can fit 5 Cars Total (2 in Garage + 3 on Driveway), A Large Balcony/Deck Ideal for BBQ's outdoor space & Entertaining, Family Friendly Neighborhood, Steps to Parks, Schools, Public Transit, Entry from Garage into Home, Main Level Has a 4th Bedroom, Stunning Modern Laminate Flooring throughout, 9' ft ceiling on the main floor, Oak Staircase with Iron Pickets for A modern finish Throughout, Main Floor Features An Open Concept Floor Plan with Living, Dining, Kitchen and Breakfast Area, Upper Level Features En-suite Laundry and 3 Spacious Bedrooms & 2 Full Bathrooms. Home was Built in 2021. Two New Schools Being Built Nearby, Close to 407 & Bowmanville Golf & Country Club. POTL Fee is $214.06. (id:50976)
Property Details
|
MLS® Number
|
E12170389 |
|
Property Type
|
Single Family |
|
Community Name
|
Bowmanville |
|
Features
|
Carpet Free |
|
Parking Space Total
|
5 |
Building
|
Bathroom Total
|
3 |
|
Bedrooms Above Ground
|
3 |
|
Bedrooms Below Ground
|
1 |
|
Bedrooms Total
|
4 |
|
Age
|
0 To 5 Years |
|
Appliances
|
Dishwasher, Dryer, Garage Door Opener, Microwave, Range, Stove, Washer, Window Coverings, Refrigerator |
|
Construction Style Attachment
|
Attached |
|
Cooling Type
|
Central Air Conditioning |
|
Exterior Finish
|
Brick, Vinyl Siding |
|
Flooring Type
|
Laminate |
|
Foundation Type
|
Poured Concrete |
|
Half Bath Total
|
1 |
|
Heating Fuel
|
Natural Gas |
|
Heating Type
|
Forced Air |
|
Stories Total
|
3 |
|
Size Interior
|
1,500 - 2,000 Ft2 |
|
Type
|
Row / Townhouse |
|
Utility Water
|
Municipal Water |
Parking
Land
|
Acreage
|
No |
|
Sewer
|
Sanitary Sewer |
|
Size Depth
|
87 Ft ,7 In |
|
Size Frontage
|
21 Ft ,6 In |
|
Size Irregular
|
21.5 X 87.6 Ft |
|
Size Total Text
|
21.5 X 87.6 Ft |
Rooms
| Level |
Type |
Length |
Width |
Dimensions |
|
Second Level |
Kitchen |
4.14 m |
2.99 m |
4.14 m x 2.99 m |
|
Second Level |
Living Room |
6.43 m |
3.72 m |
6.43 m x 3.72 m |
|
Second Level |
Dining Room |
6.43 m |
3.72 m |
6.43 m x 3.72 m |
|
Third Level |
Primary Bedroom |
4.51 m |
3.99 m |
4.51 m x 3.99 m |
|
Third Level |
Bedroom 2 |
2.47 m |
3.05 m |
2.47 m x 3.05 m |
|
Third Level |
Bedroom 3 |
2.47 m |
3.05 m |
2.47 m x 3.05 m |
|
Ground Level |
Office |
4.88 m |
3.87 m |
4.88 m x 3.87 m |
https://www.realtor.ca/real-estate/28360287/18-jerome-way-clarington-bowmanville-bowmanville



































