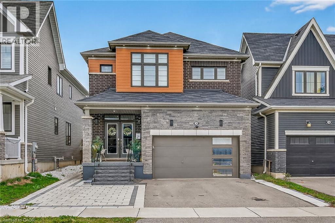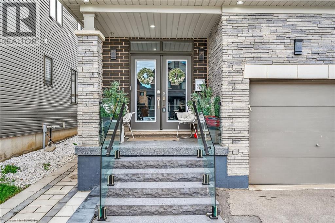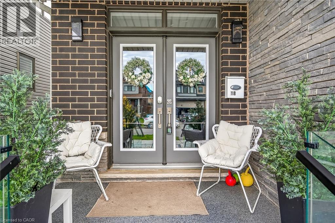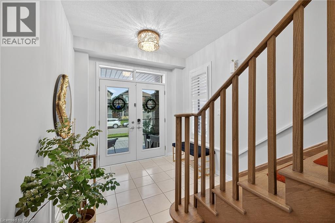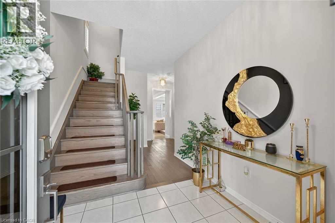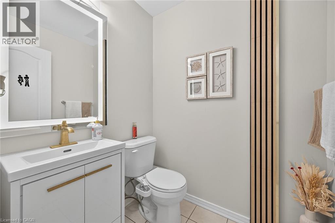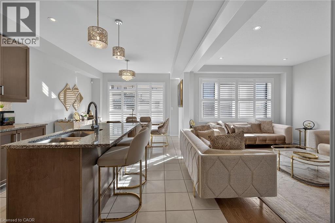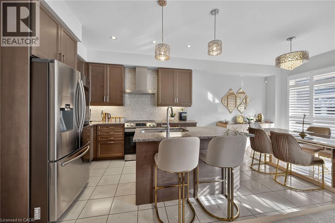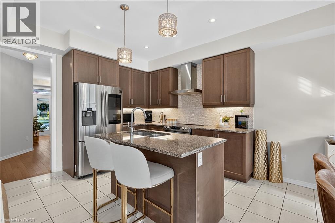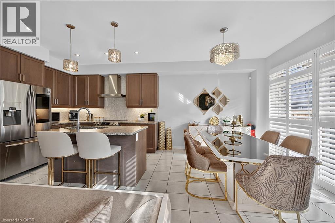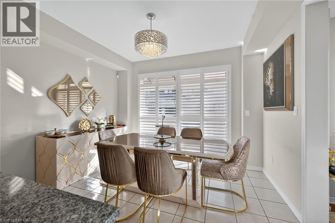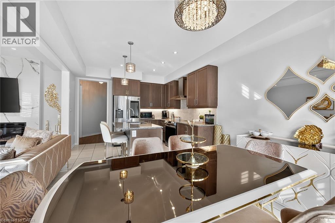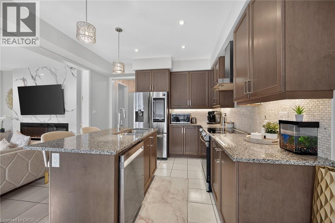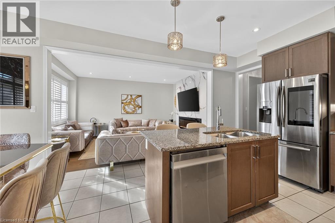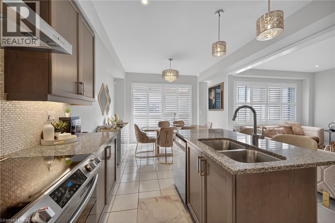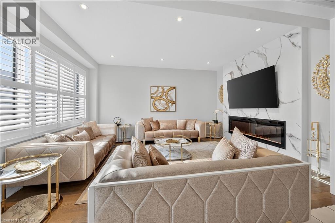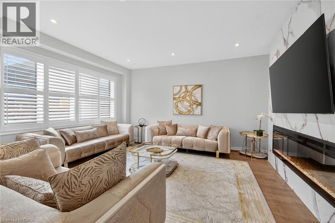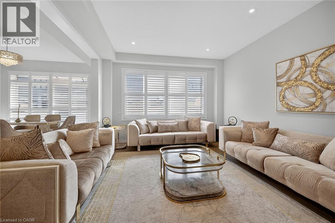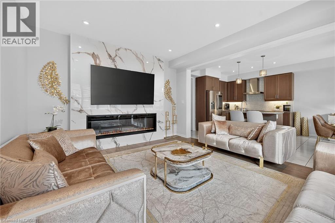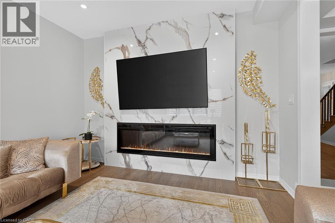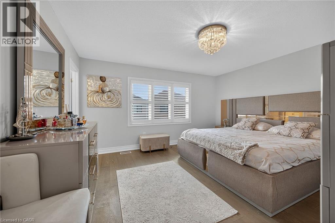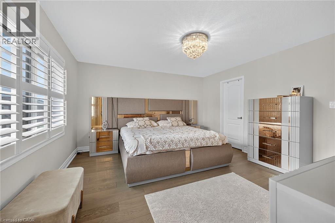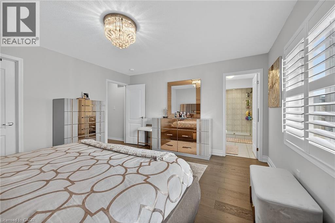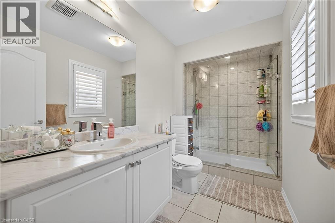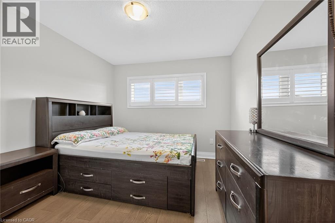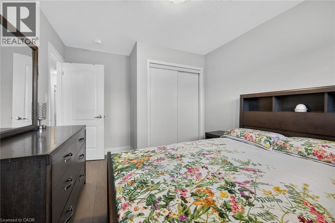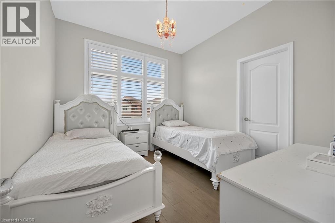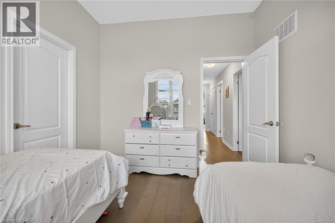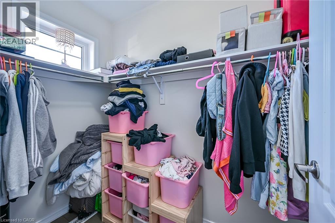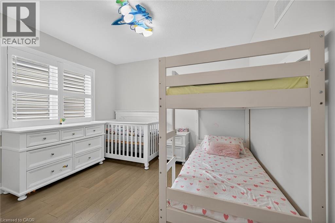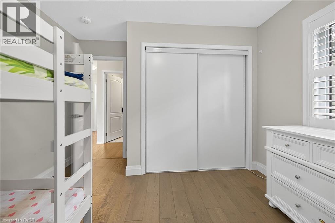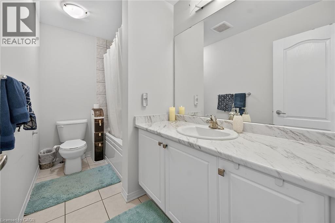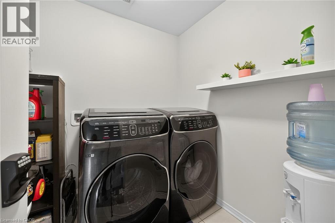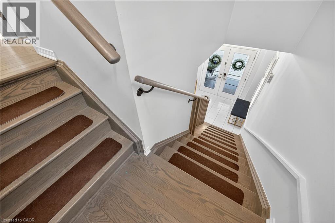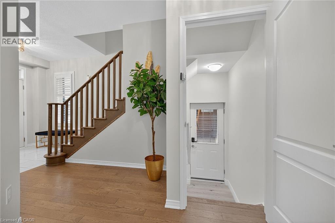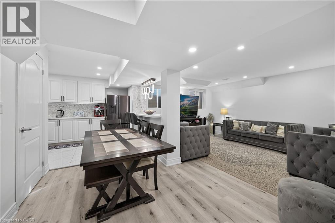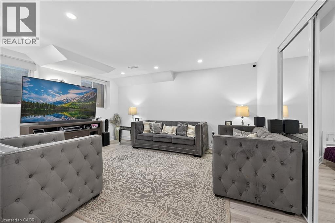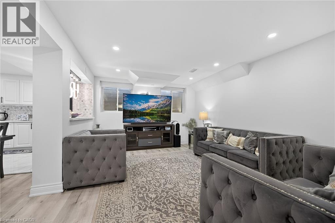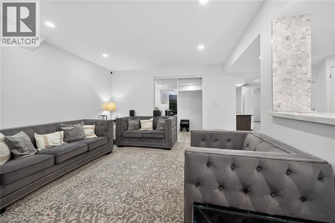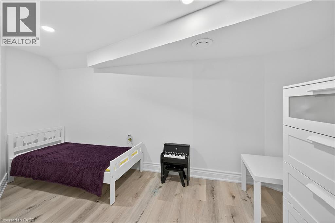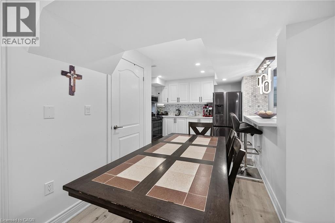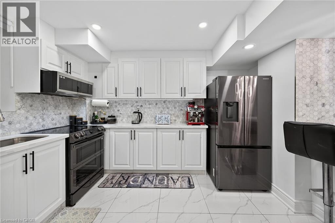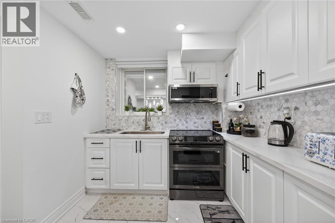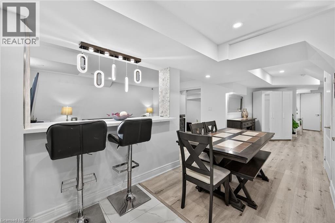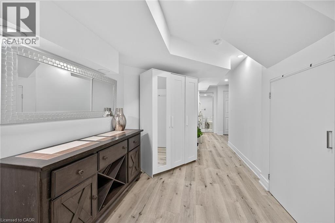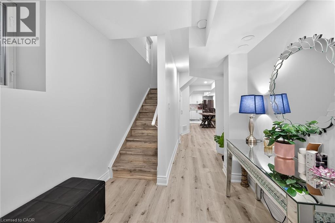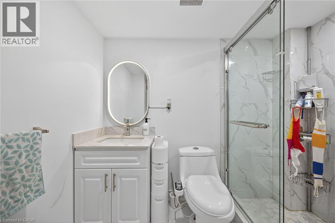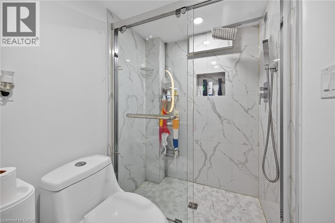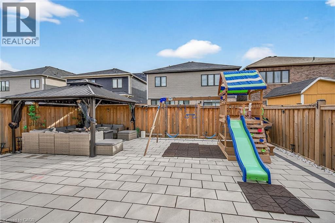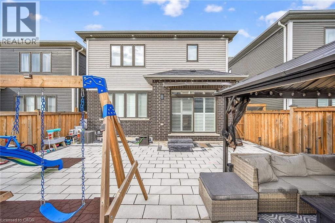4 Bedroom
4 Bathroom
2,605 ft2
2 Level
Fireplace
Central Air Conditioning
Forced Air
$869,990
Welcome to 18 Lise Lane, Pride of ownership - fully finished 4+1 bedrooms, 4 bathrooms home in Caledonia's highly desired Empire master-planned community. Total living space 2605 square feet. Tastefully updated open concept layout, 9 foot ceilings, designed with comfort and quality in mind. Modern upgrades and a warm, inviting atmosphere, perfect for family living. Hardwood flooring, California shutters, and a custom fireplace that anchors the bright, open concept main floor. The kitchen and living area flow seamlessly together, ideal for gatherings and everyday moments. Fully finished basement offers a full kitchen, bedroom, full bathroom, laundry, 4 large egress windows, updated 200 AMP service, with its own separate entrance, providing the perfect setup for in-laws, extended family, or mortgage helper. Outdoors you will be amazed with the modern interlock pavers, backyard complete with a built-in gazebo, perfect for relaxing or entertaining. The front stonework and upgraded glass railing entrance, the list goes on. Located steps to brand new schools, parks, daycare centre and the Grand River, this is a home where families can grow, thrive, and create lasting memories. This home offers space, comfort, and flexibility in one of Caledonia's most desirable neighbourhoods! Nothing else to do, just unpack and enjoy! (id:50976)
Open House
This property has open houses!
Starts at:
1:00 pm
Ends at:
4:00 pm
Fully finished 4 plus 1 bedrooms 4 bathrooms home in Caledonia highly desired Empire master planned community. Total living space 2605 square feet. IN law suite set up with its own separate entrance.
Starts at:
1:00 pm
Ends at:
4:00 pm
Fully finished 4 plus 1 bedrooms 4 bathrooms home in Caledonia highly desired Empire master planned community. Total living space 2605 square feet. IN law suite set up with its own separate entrance.
Property Details
|
MLS® Number
|
40787028 |
|
Property Type
|
Single Family |
|
Amenities Near By
|
Park, Playground, Schools |
|
Community Features
|
Quiet Area |
|
Equipment Type
|
Water Heater |
|
Features
|
Gazebo, Automatic Garage Door Opener, In-law Suite |
|
Parking Space Total
|
4 |
|
Rental Equipment Type
|
Water Heater |
Building
|
Bathroom Total
|
4 |
|
Bedrooms Above Ground
|
4 |
|
Bedrooms Total
|
4 |
|
Architectural Style
|
2 Level |
|
Basement Development
|
Finished |
|
Basement Type
|
Full (finished) |
|
Constructed Date
|
2020 |
|
Construction Style Attachment
|
Detached |
|
Cooling Type
|
Central Air Conditioning |
|
Exterior Finish
|
Aluminum Siding, Brick, Stone |
|
Fireplace Fuel
|
Electric |
|
Fireplace Present
|
Yes |
|
Fireplace Total
|
1 |
|
Fireplace Type
|
Other - See Remarks |
|
Foundation Type
|
Poured Concrete |
|
Half Bath Total
|
1 |
|
Heating Fuel
|
Natural Gas |
|
Heating Type
|
Forced Air |
|
Stories Total
|
2 |
|
Size Interior
|
2,605 Ft2 |
|
Type
|
House |
|
Utility Water
|
Municipal Water |
Parking
Land
|
Access Type
|
Road Access |
|
Acreage
|
No |
|
Fence Type
|
Fence |
|
Land Amenities
|
Park, Playground, Schools |
|
Sewer
|
Municipal Sewage System |
|
Size Depth
|
92 Ft |
|
Size Frontage
|
33 Ft |
|
Size Total Text
|
Under 1/2 Acre |
|
Zoning Description
|
R1 |
Rooms
| Level |
Type |
Length |
Width |
Dimensions |
|
Second Level |
4pc Bathroom |
|
|
7'2'' x 6'5'' |
|
Second Level |
Bedroom |
|
|
11'0'' x 10'2'' |
|
Second Level |
Bedroom |
|
|
11'2'' x 10'2'' |
|
Second Level |
Bedroom |
|
|
10'6'' x 10'5'' |
|
Second Level |
4pc Bathroom |
|
|
9'6'' x 7'2'' |
|
Second Level |
Primary Bedroom |
|
|
14'7'' x 13'5'' |
|
Basement |
3pc Bathroom |
|
|
8'2'' x 6'3'' |
|
Basement |
Eat In Kitchen |
|
|
25'2'' x 8'4'' |
|
Main Level |
2pc Bathroom |
|
|
6'2'' x 5'3'' |
|
Main Level |
Dining Room |
|
|
12'5'' x 10'7'' |
|
Main Level |
Kitchen |
|
|
12'5'' x 10'6'' |
|
Main Level |
Great Room |
|
|
16'5'' x 13'2'' |
https://www.realtor.ca/real-estate/29087154/18-lise-lane-haldimand



