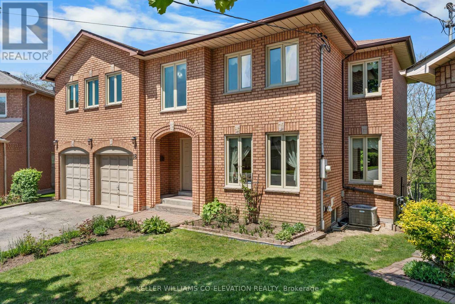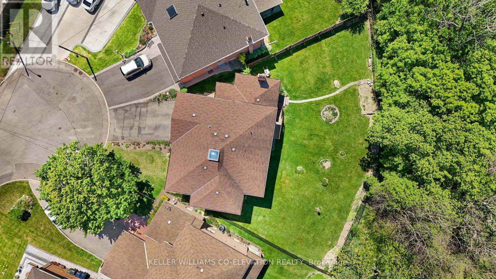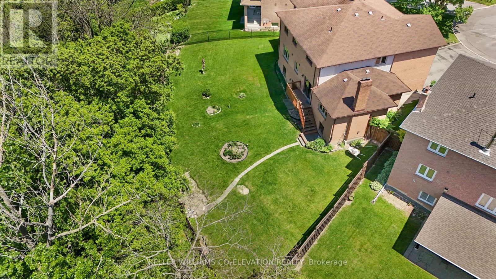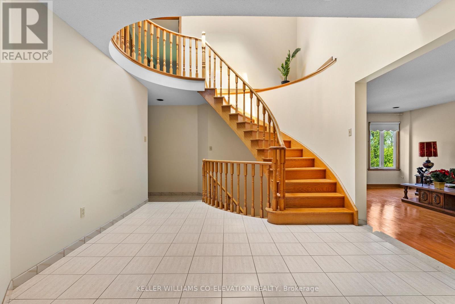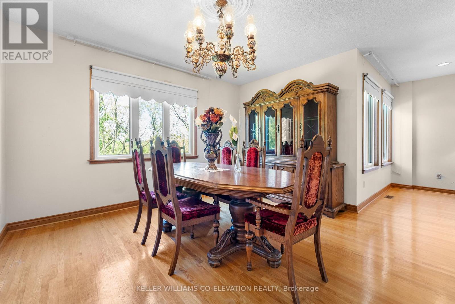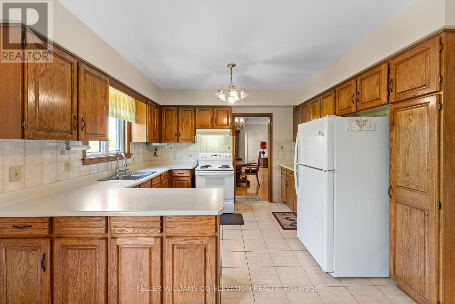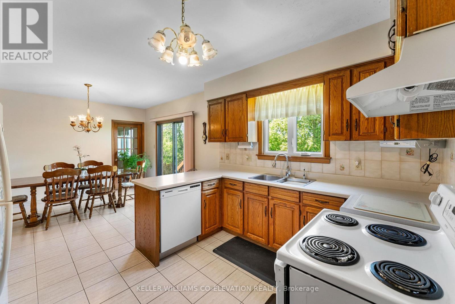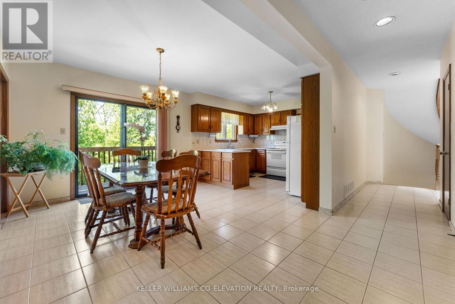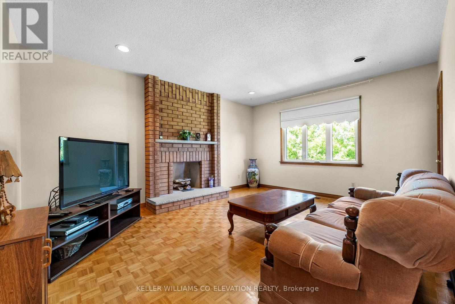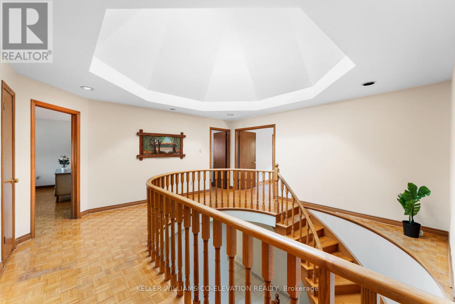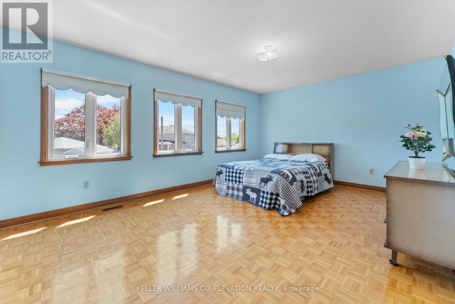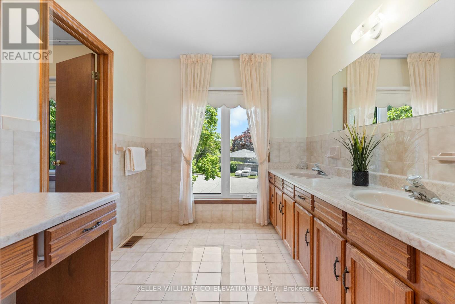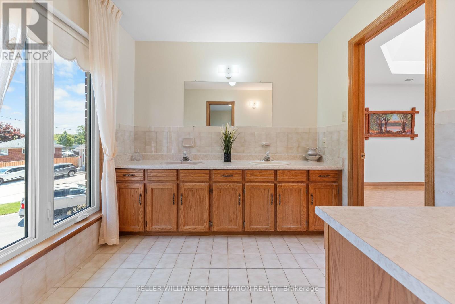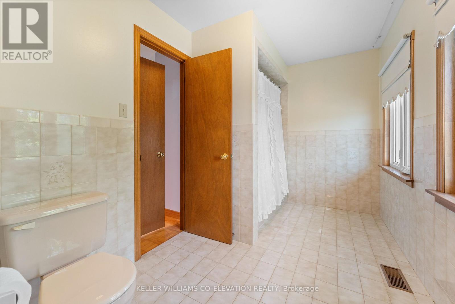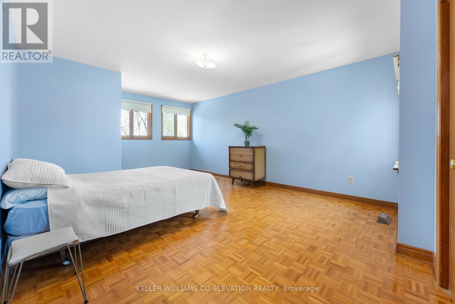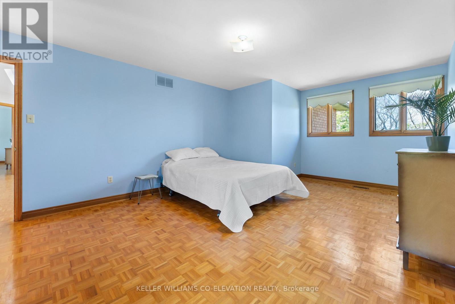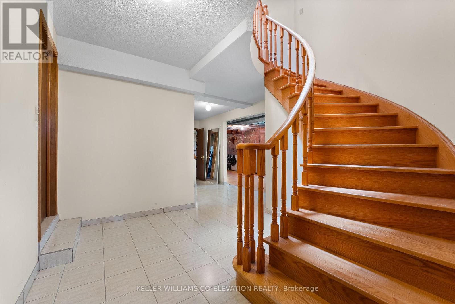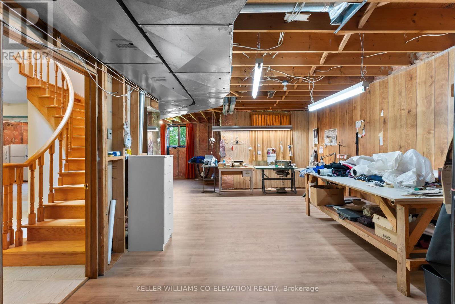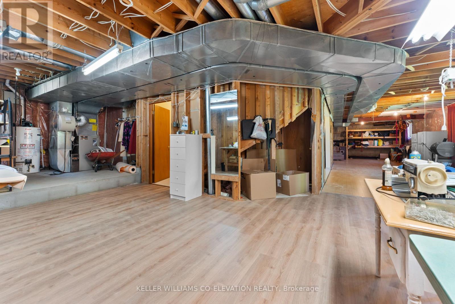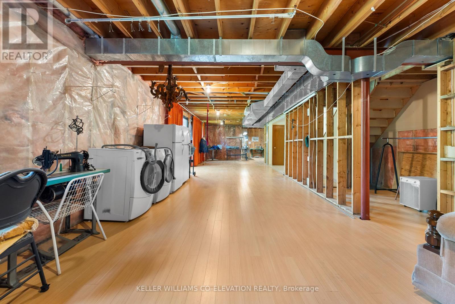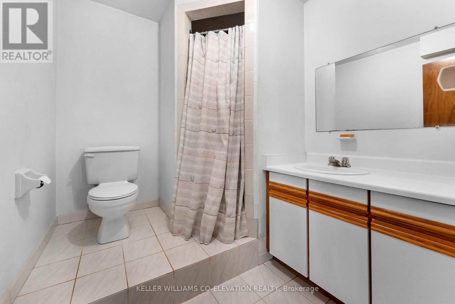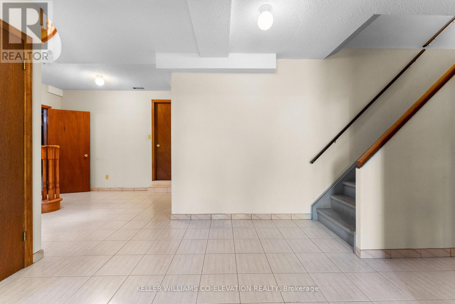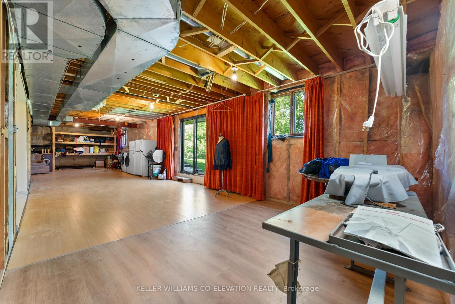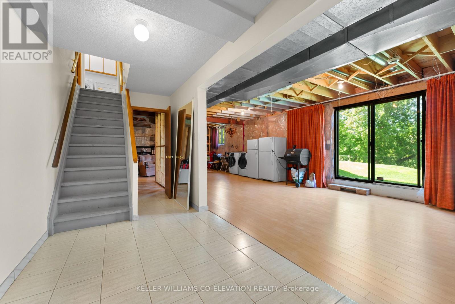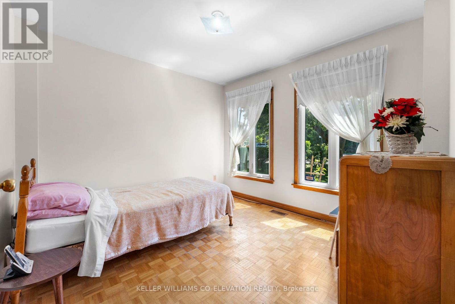5 Bedroom
4 Bathroom
3,000 - 3,500 ft2
Fireplace
Central Air Conditioning
Forced Air
$1,621,000
Ravine-Lot on a Quiet Court A Rare Opportunity! Tucked away at the end of a peaceful cul-de-sac, this grand 4+1 bedroom, 4-bathroom home offers a rare combination of size, privacy, and breathtaking nature views. Backing onto a lush ravine with the Humber River nearby, this expansive residence boasts 3,257 sq. ft. across the main and second floors, plus an additional 1,670 sq. ft. in the basement, bringing the total living potential to nearly 5,000 sq. ft.! Set on a premium pie-shaped lot, the huge backyard stretches wide, creating a serene retreat where you can unwind, entertain, or watch the seasons change in your own private oasis. The spacious layout inside is brimming with potential, ready for your personal touch and modern updates. The unfinished basement complete with a finished bathroom offers endless possibilities, whether for a home gym, media room, in-law suite, or play space. A huge driveway and double-car garage provide ample parking for family and guests, while the sought-after location combines seclusion with convenience, offering easy access to schools, parks, and major amenities. This is more than just a house its a place to build memories, grow, and call home. Don't miss this rare gem! Book your showing today! (id:50976)
Open House
This property has open houses!
Starts at:
2:00 pm
Ends at:
4:00 pm
Starts at:
2:00 pm
Ends at:
4:00 pm
Property Details
|
MLS® Number
|
W12161244 |
|
Property Type
|
Single Family |
|
Community Name
|
Humberlea-Pelmo Park W5 |
|
Amenities Near By
|
Public Transit |
|
Features
|
Cul-de-sac, Ravine |
|
Parking Space Total
|
6 |
Building
|
Bathroom Total
|
4 |
|
Bedrooms Above Ground
|
4 |
|
Bedrooms Below Ground
|
1 |
|
Bedrooms Total
|
5 |
|
Amenities
|
Fireplace(s) |
|
Appliances
|
Water Heater, Dishwasher, Dryer, Oven, Refrigerator |
|
Basement Features
|
Walk Out |
|
Basement Type
|
N/a |
|
Construction Style Attachment
|
Detached |
|
Cooling Type
|
Central Air Conditioning |
|
Exterior Finish
|
Brick |
|
Fireplace Present
|
Yes |
|
Fireplace Total
|
1 |
|
Foundation Type
|
Block |
|
Half Bath Total
|
1 |
|
Heating Fuel
|
Natural Gas |
|
Heating Type
|
Forced Air |
|
Stories Total
|
2 |
|
Size Interior
|
3,000 - 3,500 Ft2 |
|
Type
|
House |
|
Utility Water
|
Municipal Water |
Parking
Land
|
Acreage
|
No |
|
Fence Type
|
Fenced Yard |
|
Land Amenities
|
Public Transit |
|
Sewer
|
Sanitary Sewer |
|
Size Depth
|
116 Ft ,6 In |
|
Size Frontage
|
29 Ft ,4 In |
|
Size Irregular
|
29.4 X 116.5 Ft ; Irregular |
|
Size Total Text
|
29.4 X 116.5 Ft ; Irregular |
|
Zoning Description
|
Rd(f27;a1375) |
Rooms
| Level |
Type |
Length |
Width |
Dimensions |
|
Second Level |
Bedroom 3 |
5.03 m |
3.91 m |
5.03 m x 3.91 m |
|
Second Level |
Bedroom 4 |
4.06 m |
5.64 m |
4.06 m x 5.64 m |
|
Second Level |
Bathroom |
5.76 m |
4.88 m |
5.76 m x 4.88 m |
|
Second Level |
Primary Bedroom |
6.4 m |
3.78 m |
6.4 m x 3.78 m |
|
Second Level |
Bathroom |
3.99 m |
3.05 m |
3.99 m x 3.05 m |
|
Second Level |
Bedroom 2 |
3.99 m |
3.94 m |
3.99 m x 3.94 m |
|
Basement |
Bathroom |
2.24 m |
2.39 m |
2.24 m x 2.39 m |
|
Basement |
Cold Room |
2.57 m |
3.68 m |
2.57 m x 3.68 m |
|
Basement |
Utility Room |
3.4 m |
3 m |
3.4 m x 3 m |
|
Main Level |
Family Room |
4.5 m |
5.11 m |
4.5 m x 5.11 m |
|
Main Level |
Eating Area |
3.35 m |
5.11 m |
3.35 m x 5.11 m |
|
Main Level |
Laundry Room |
2.24 m |
2.29 m |
2.24 m x 2.29 m |
|
Main Level |
Bathroom |
2.34 m |
0.94 m |
2.34 m x 0.94 m |
|
Main Level |
Kitchen |
3.12 m |
3.84 m |
3.12 m x 3.84 m |
|
Main Level |
Dining Room |
3.94 m |
3.73 m |
3.94 m x 3.73 m |
|
Main Level |
Living Room |
5.44 m |
5.51 m |
5.44 m x 5.51 m |
|
Main Level |
Bedroom |
3.35 m |
3.07 m |
3.35 m x 3.07 m |
|
Main Level |
Foyer |
3.61 m |
6.76 m |
3.61 m x 6.76 m |
Utilities
|
Cable
|
Available |
|
Sewer
|
Installed |
https://www.realtor.ca/real-estate/28340995/18-norris-place-toronto-humberlea-pelmo-park-humberlea-pelmo-park-w5



