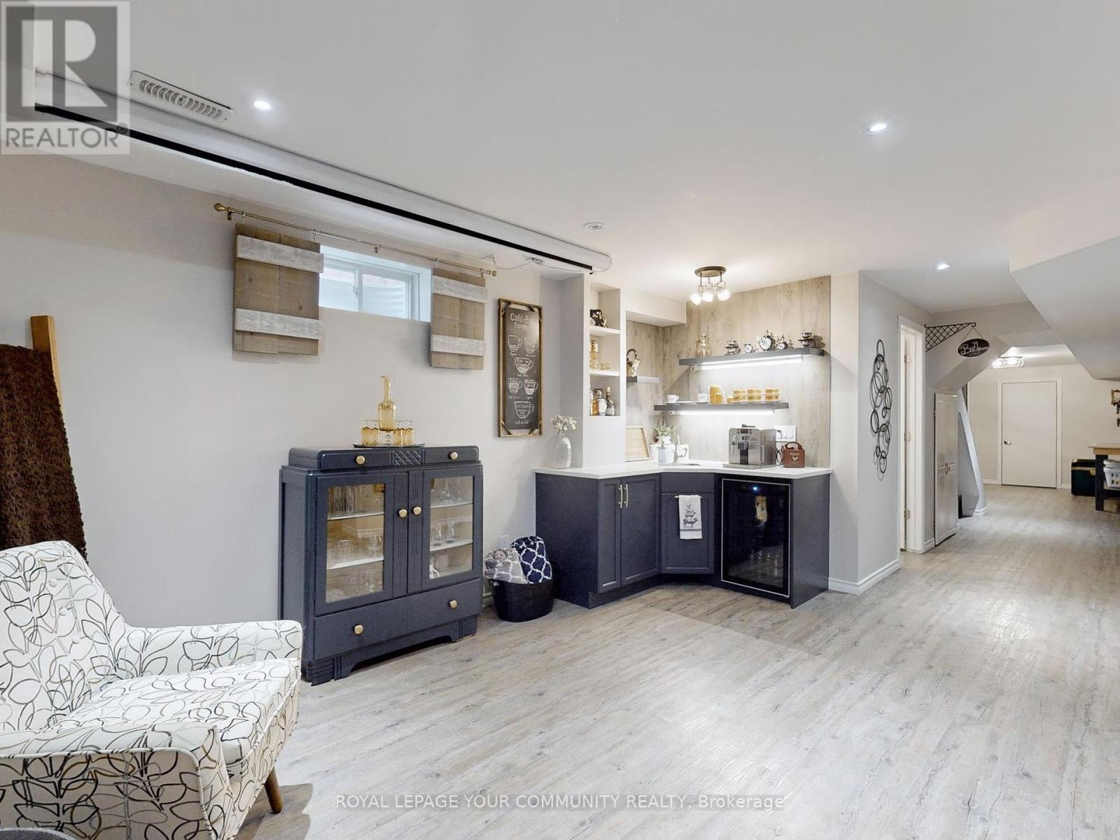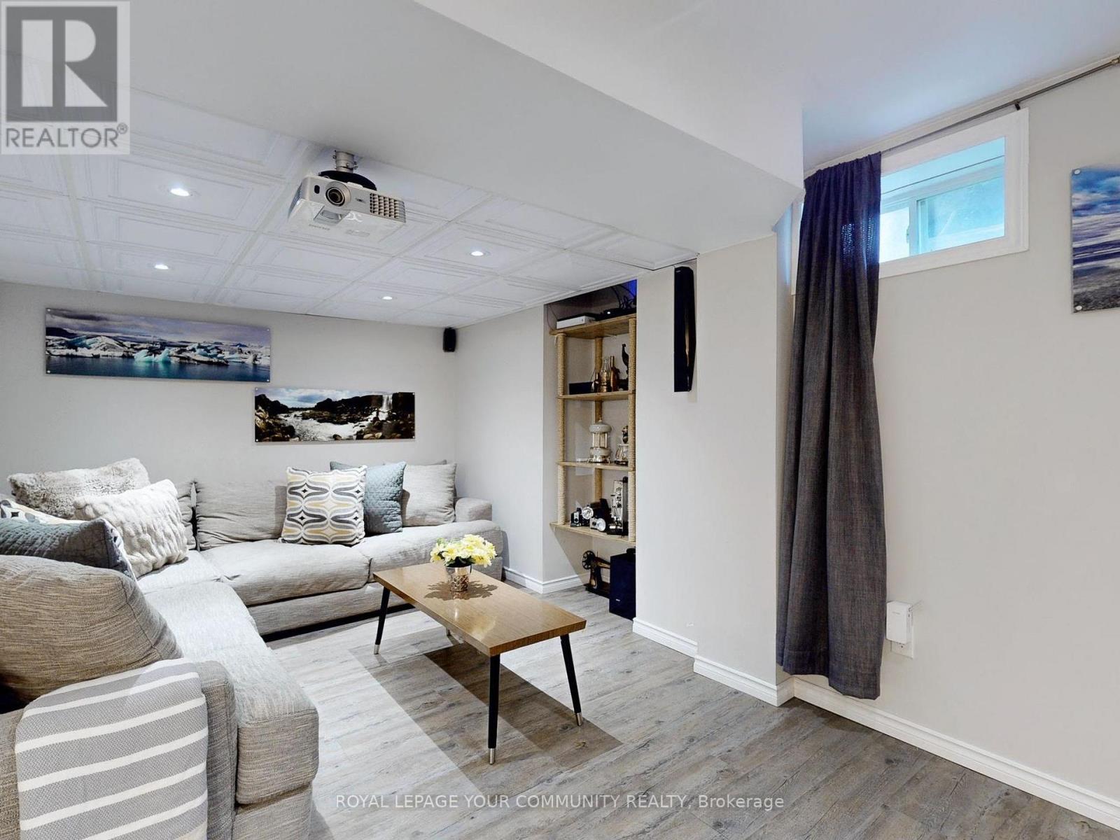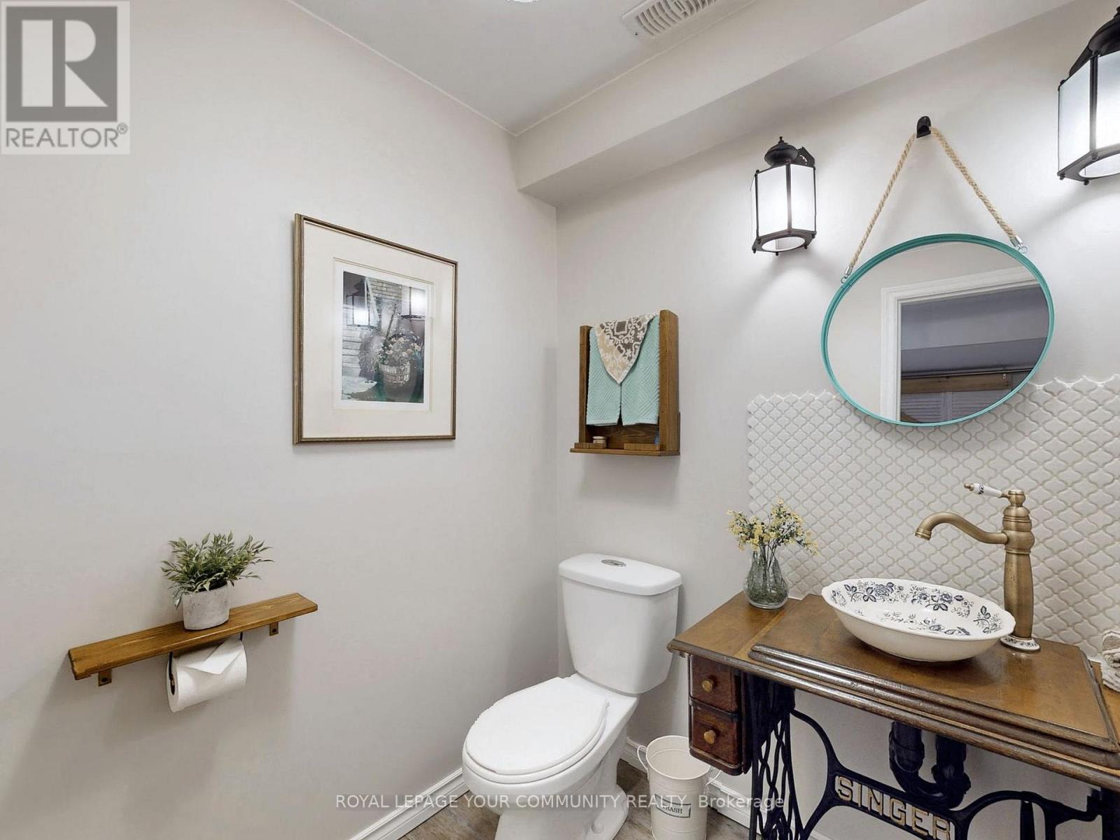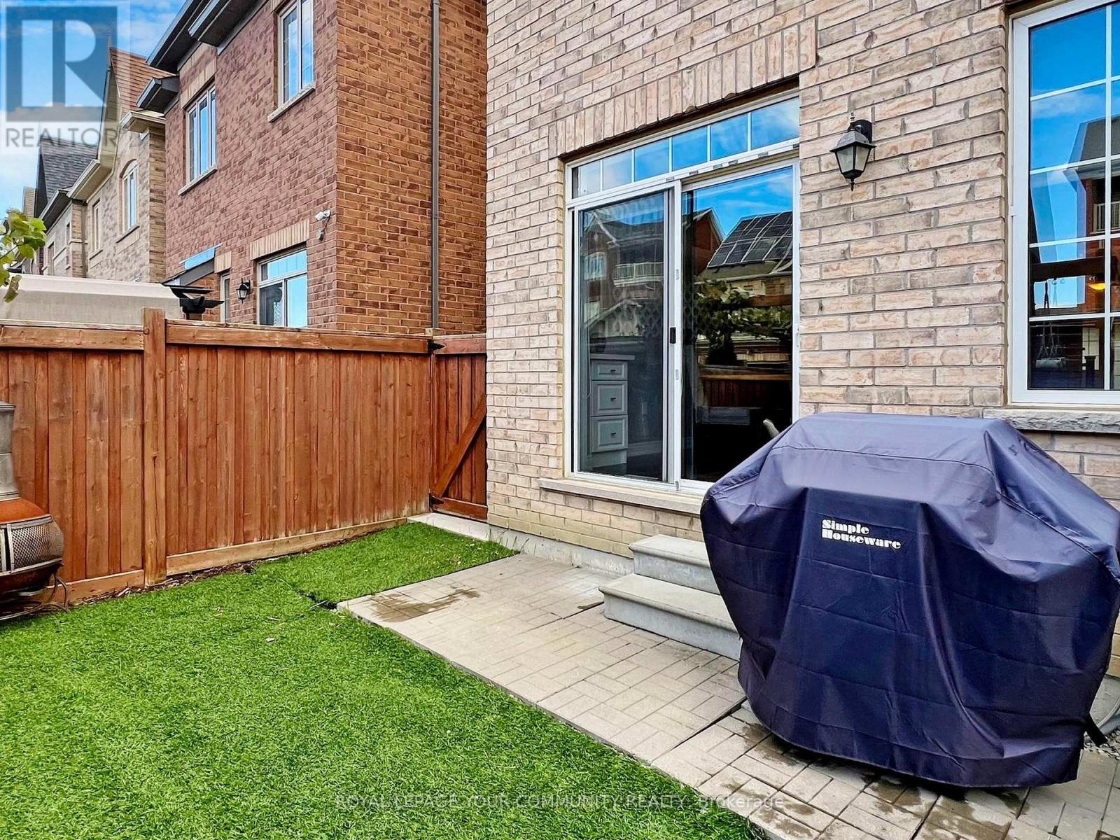3 Bedroom
4 Bathroom
Fireplace
Central Air Conditioning
Forced Air
Landscaped
$1,248,888
This Beautifully Maintained, Energy Star-Qualified Arista-Built Home Is Situated In The Sought-After Kleinburg Community. Offering 1,961 Sq. Ft. Of Open-Concept Living Space, It Boasts Exceptional Curb Appeal And 9-Foot Ceilings On Both The Main & Second Floors. The Modern Kitchen Features Quartz Countertop And A Spacious Dining Area That Flows Seamlessly Into The Inviting Family Room With A Cozy Gas Fireplace. The Home Includes Three Generously Sized Bedrooms, With The Primary Bedroom Offering A 9' X 8' Walk-In Closet. Elegant Details Such As The Oak Staircase With Wrought Iron Pickets Elevate The Interior Design. The Professionally Finished Basement Is Perfect For Entertaining, Complete With A Wet Bar, Projection Screen, And Surround Sound System. Located Near Top-Rated Schools, A Forthcoming Plaza With A Longo's Supermarket, And Just A 2-Minute Drive To Highway 427. Enjoy The Nearby Kleinburg Village Shops, Restaurants, Bindertwine Park, And Scenic Hiking Trails. **** EXTRAS **** Stainless Steel Fridge, Stainless Steel Stove, Built-In Dishwasher, Washer, Dryer, Central Vacuum System, Garage Door Opener & 2 Remotes, HRV Ventilation System, Central Air Conditioning, Electric Car Charging Outlet (id:50976)
Property Details
|
MLS® Number
|
N9399654 |
|
Property Type
|
Single Family |
|
Community Name
|
Kleinburg |
|
Amenities Near By
|
Hospital, Park, Schools |
|
Features
|
Carpet Free |
|
Parking Space Total
|
3 |
|
Structure
|
Shed |
Building
|
Bathroom Total
|
4 |
|
Bedrooms Above Ground
|
3 |
|
Bedrooms Total
|
3 |
|
Appliances
|
Central Vacuum, Water Heater - Tankless, Refrigerator |
|
Basement Development
|
Finished |
|
Basement Type
|
N/a (finished) |
|
Construction Style Attachment
|
Semi-detached |
|
Cooling Type
|
Central Air Conditioning |
|
Exterior Finish
|
Stone, Brick |
|
Fireplace Present
|
Yes |
|
Flooring Type
|
Laminate, Hardwood, Wood, Vinyl |
|
Foundation Type
|
Unknown |
|
Half Bath Total
|
2 |
|
Heating Fuel
|
Natural Gas |
|
Heating Type
|
Forced Air |
|
Stories Total
|
2 |
|
Type
|
House |
|
Utility Water
|
Municipal Water |
Parking
Land
|
Acreage
|
No |
|
Land Amenities
|
Hospital, Park, Schools |
|
Landscape Features
|
Landscaped |
|
Sewer
|
Sanitary Sewer |
|
Size Depth
|
89 Ft ,8 In |
|
Size Frontage
|
27 Ft ,10 In |
|
Size Irregular
|
27.89 X 89.73 Ft |
|
Size Total Text
|
27.89 X 89.73 Ft |
Rooms
| Level |
Type |
Length |
Width |
Dimensions |
|
Second Level |
Primary Bedroom |
5.65 m |
4.25 m |
5.65 m x 4.25 m |
|
Second Level |
Bedroom 2 |
3.95 m |
3.05 m |
3.95 m x 3.05 m |
|
Second Level |
Bedroom 3 |
4.78 m |
3.62 m |
4.78 m x 3.62 m |
|
Basement |
Cold Room |
2.79 m |
1.65 m |
2.79 m x 1.65 m |
|
Basement |
Laundry Room |
4.12 m |
3.38 m |
4.12 m x 3.38 m |
|
Basement |
Recreational, Games Room |
6.63 m |
3.09 m |
6.63 m x 3.09 m |
|
Basement |
Other |
3.41 m |
1.79 m |
3.41 m x 1.79 m |
|
Main Level |
Family Room |
4.85 m |
3.83 m |
4.85 m x 3.83 m |
|
Main Level |
Kitchen |
3.65 m |
3.42 m |
3.65 m x 3.42 m |
|
Main Level |
Eating Area |
3.42 m |
3.05 m |
3.42 m x 3.05 m |
|
Main Level |
Den |
3.25 m |
3.15 m |
3.25 m x 3.15 m |
https://www.realtor.ca/real-estate/27550441/18-oren-street-vaughan-kleinburg-kleinburg












































