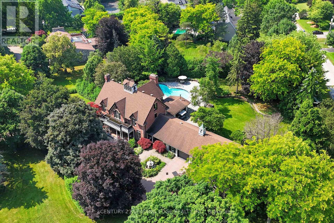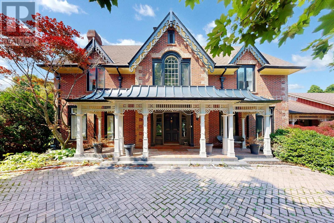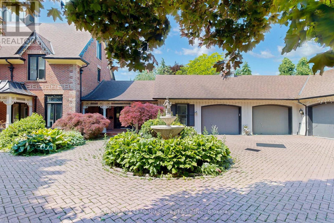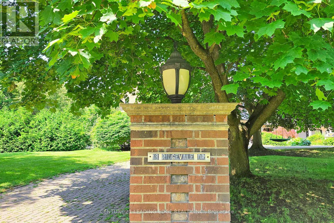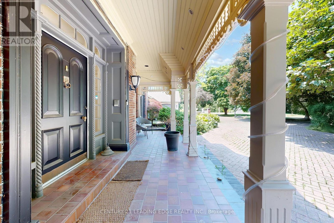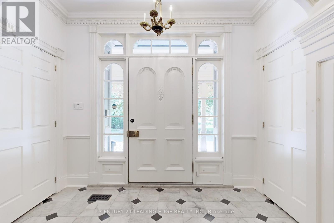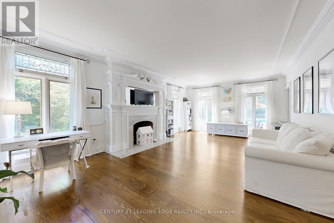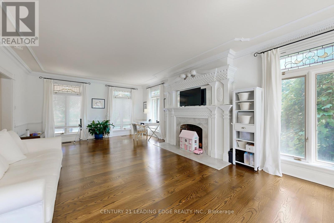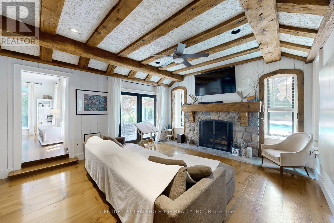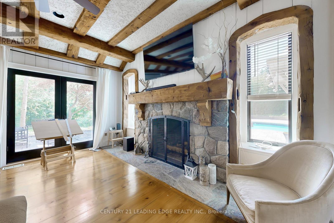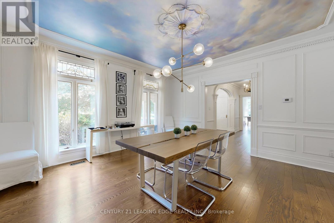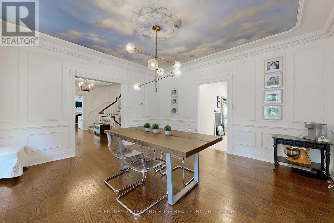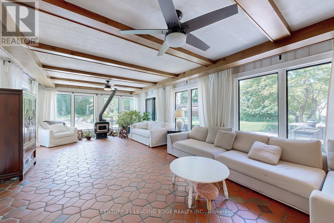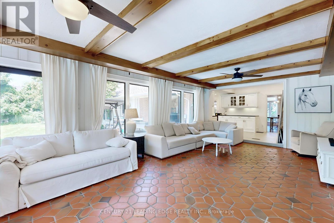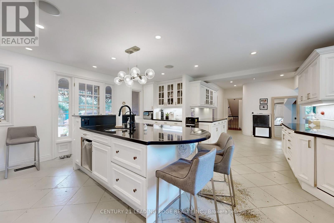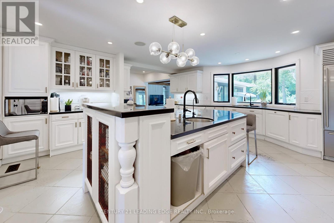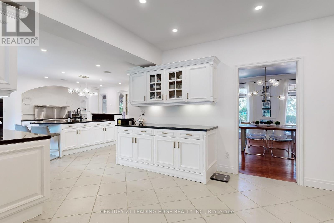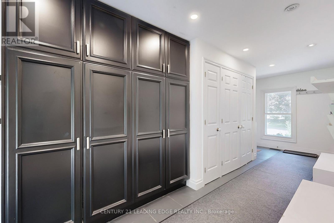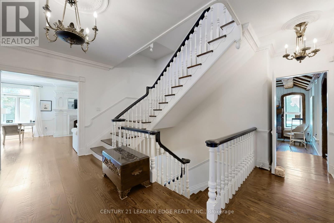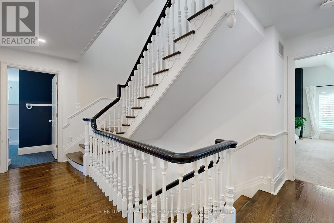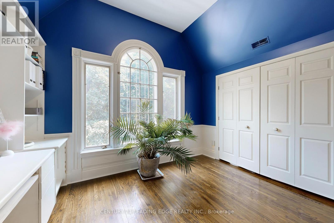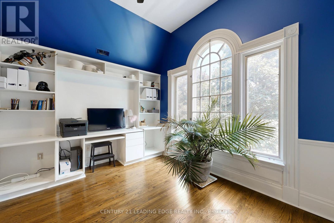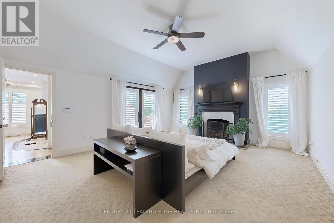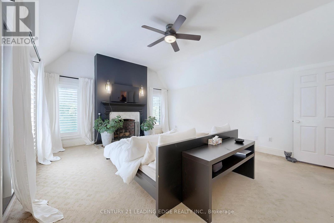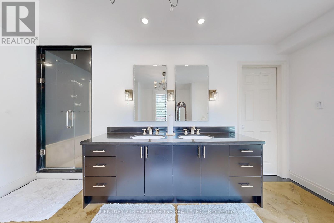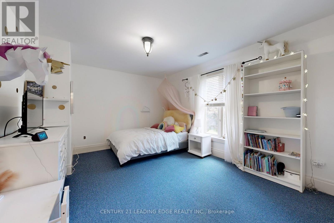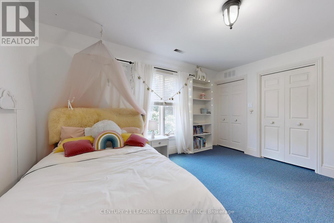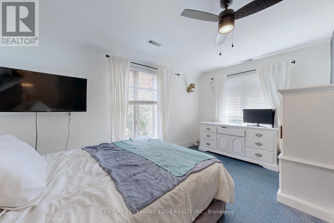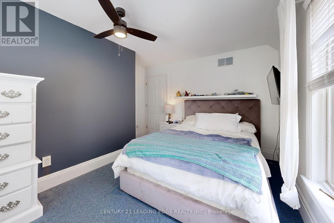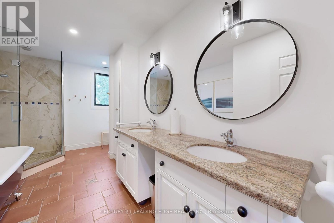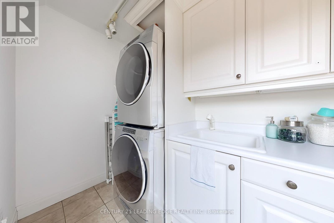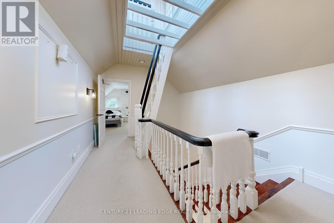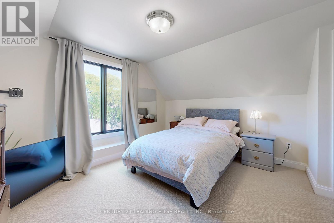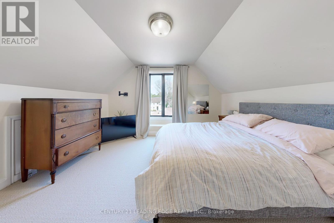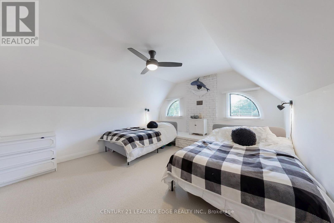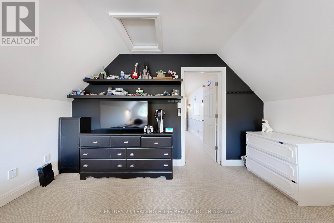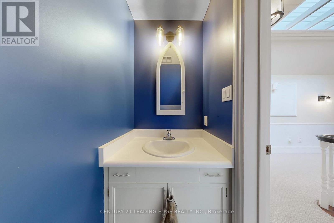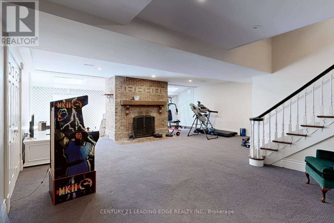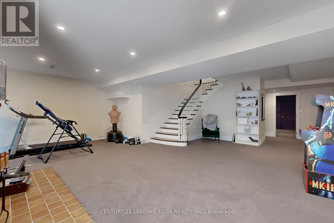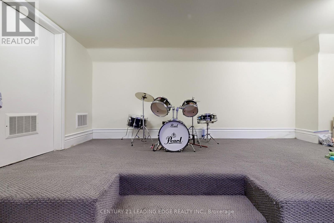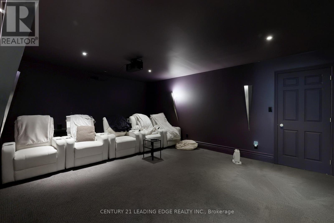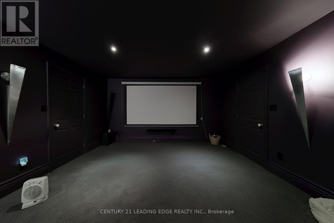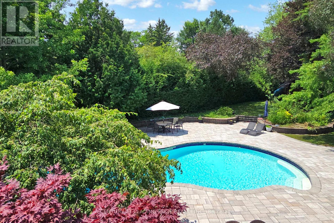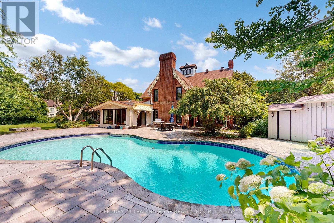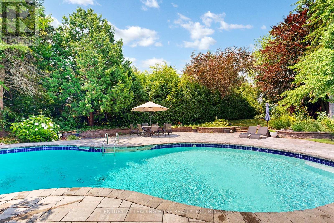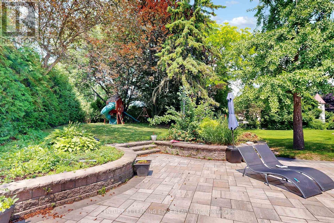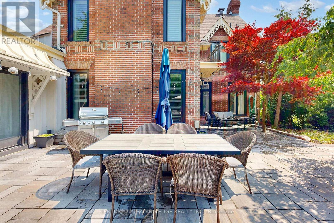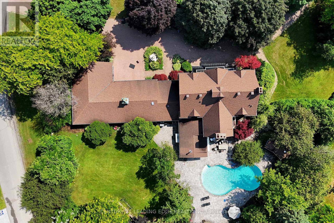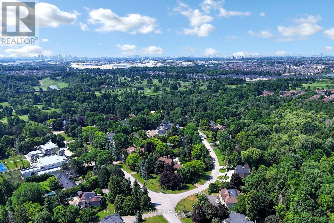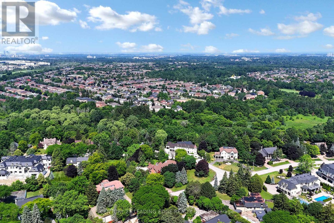5 Bedroom
5 Bathroom
3,500 - 5,000 ft2
Fireplace
Inground Pool
Central Air Conditioning
Forced Air
$2,999,999
Welcome to 18 Ridgevale Drive! A Rare Home in Box Grove Community! Exceptional location! Discover this custom-built Executive Victorian-style home nestled in one of Markham's most desirable and high-demand neighborhoods. Situated on an expansive over one-acre lot, this property offers incredible land value in a street surrounded by multi-million-dollar custom homes. This grand home presents a unique opportunity for homeowners and developers alike with dual street access, making it ideal to build your dream estate or enjoy the existing elegant residence. Highlights include: Modern kitchen, Home theatre in the finished basement, Professionally landscaped backyard with Inground pool and interlocking stonework, In-ground sprinkler system, Park-like setting with mature trees and Municipal water available at the lot line. Conveniently located near Highway 407, top-rated schools, shopping, golf courses, and more. Windows and doors (2022), AC (2023) and Interlock in backyard (2024). This is a vibrant, family-friendly community where luxury meets lifestyle. Don't miss this exceptional property offered at an amazing price. (id:50976)
Property Details
|
MLS® Number
|
N12262296 |
|
Property Type
|
Single Family |
|
Community Name
|
Box Grove |
|
Parking Space Total
|
12 |
|
Pool Type
|
Inground Pool |
|
Structure
|
Shed |
Building
|
Bathroom Total
|
5 |
|
Bedrooms Above Ground
|
5 |
|
Bedrooms Total
|
5 |
|
Appliances
|
Central Vacuum, Dishwasher, Dryer, Freezer, Microwave, Washer, Window Coverings, Refrigerator |
|
Basement Development
|
Finished |
|
Basement Type
|
N/a (finished) |
|
Construction Style Attachment
|
Detached |
|
Cooling Type
|
Central Air Conditioning |
|
Exterior Finish
|
Brick |
|
Fire Protection
|
Security System |
|
Fireplace Present
|
Yes |
|
Flooring Type
|
Hardwood, Carpeted, Tile |
|
Foundation Type
|
Concrete, Block |
|
Half Bath Total
|
3 |
|
Heating Fuel
|
Natural Gas |
|
Heating Type
|
Forced Air |
|
Stories Total
|
3 |
|
Size Interior
|
3,500 - 5,000 Ft2 |
|
Type
|
House |
|
Utility Water
|
Drilled Well |
Parking
Land
|
Acreage
|
No |
|
Sewer
|
Septic System |
|
Size Depth
|
240 Ft |
|
Size Frontage
|
203 Ft ,7 In |
|
Size Irregular
|
203.6 X 240 Ft |
|
Size Total Text
|
203.6 X 240 Ft|1/2 - 1.99 Acres |
Rooms
| Level |
Type |
Length |
Width |
Dimensions |
|
Second Level |
Primary Bedroom |
5.47 m |
4.57 m |
5.47 m x 4.57 m |
|
Second Level |
Bedroom 2 |
4.57 m |
3.64 m |
4.57 m x 3.64 m |
|
Second Level |
Bedroom 3 |
4.87 m |
3.96 m |
4.87 m x 3.96 m |
|
Second Level |
Laundry Room |
4.27 m |
3.34 m |
4.27 m x 3.34 m |
|
Basement |
Recreational, Games Room |
9.44 m |
3.97 m |
9.44 m x 3.97 m |
|
Main Level |
Living Room |
7.59 m |
4.57 m |
7.59 m x 4.57 m |
|
Main Level |
Dining Room |
4.57 m |
4.57 m |
4.57 m x 4.57 m |
|
Main Level |
Kitchen |
8.43 m |
5.68 m |
8.43 m x 5.68 m |
|
Main Level |
Den |
5.16 m |
5.68 m |
5.16 m x 5.68 m |
|
Main Level |
Family Room |
7.6 m |
5.68 m |
7.6 m x 5.68 m |
|
Upper Level |
Bedroom 5 |
4.17 m |
4.57 m |
4.17 m x 4.57 m |
|
Upper Level |
Bedroom 4 |
4.17 m |
4.57 m |
4.17 m x 4.57 m |
Utilities
|
Cable
|
Installed |
|
Electricity
|
Installed |
https://www.realtor.ca/real-estate/28557969/18-ridgevale-drive-markham-box-grove-box-grove



