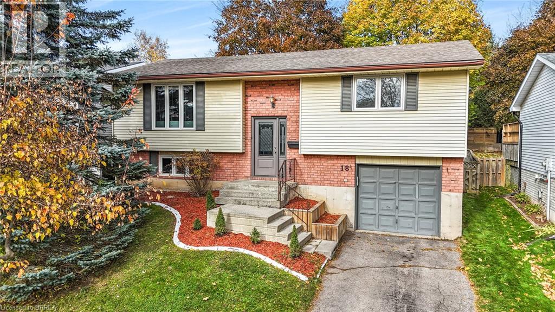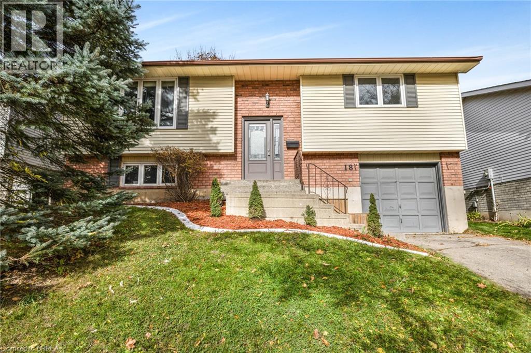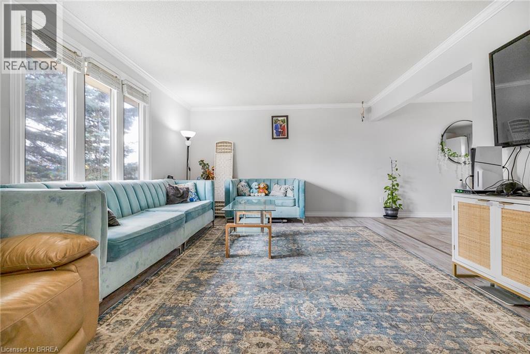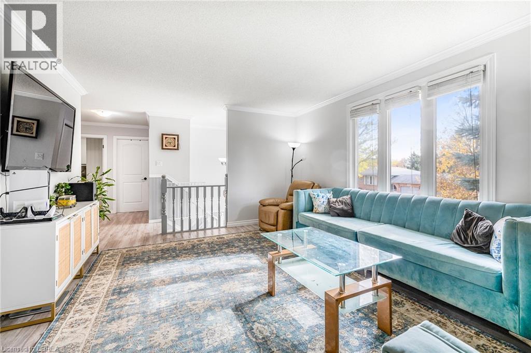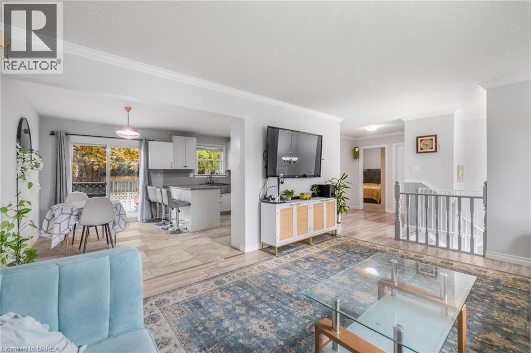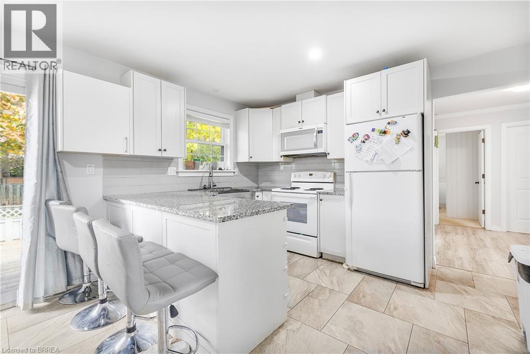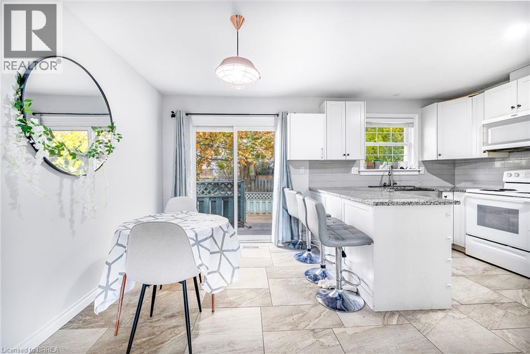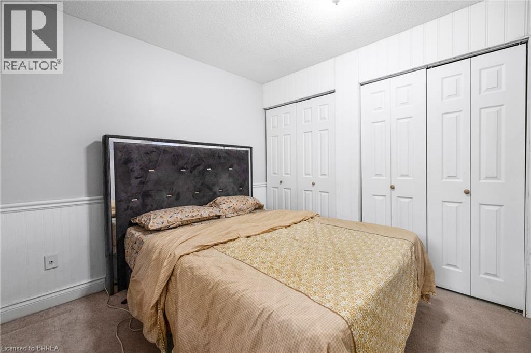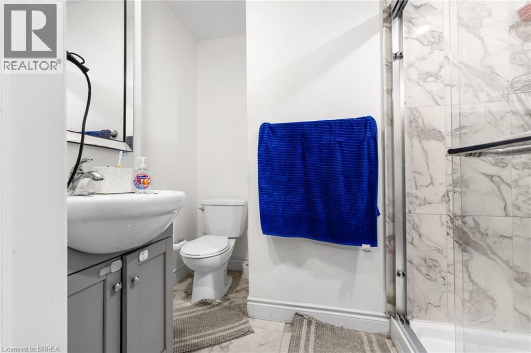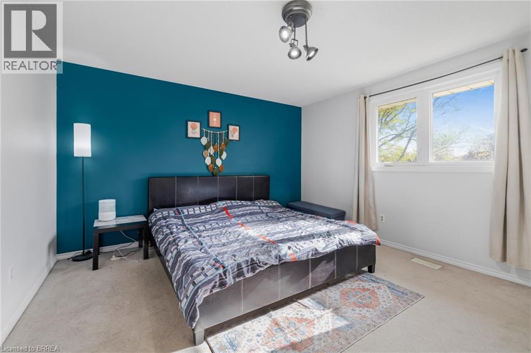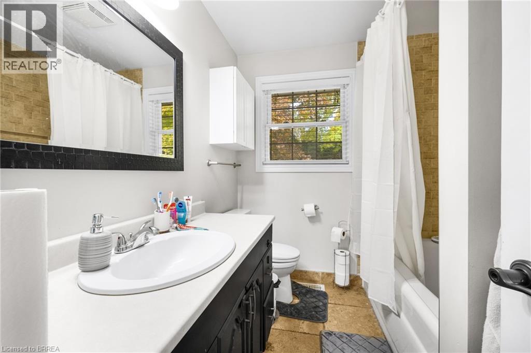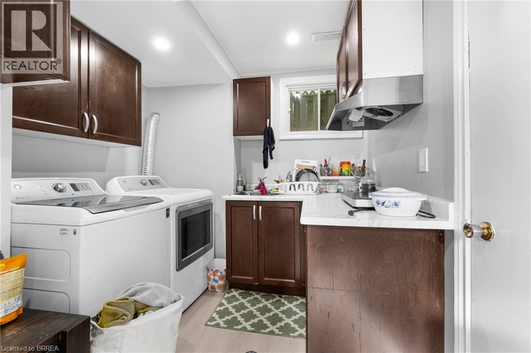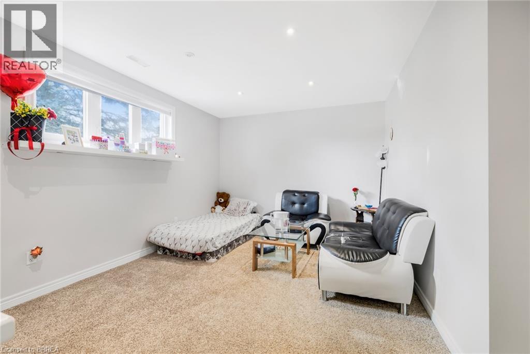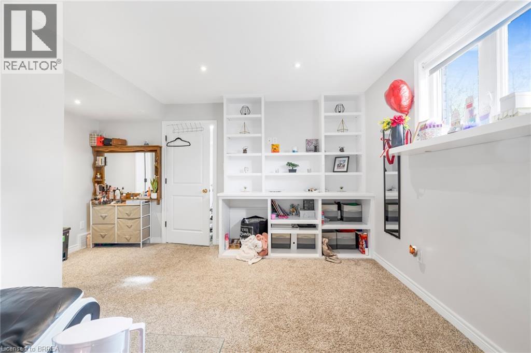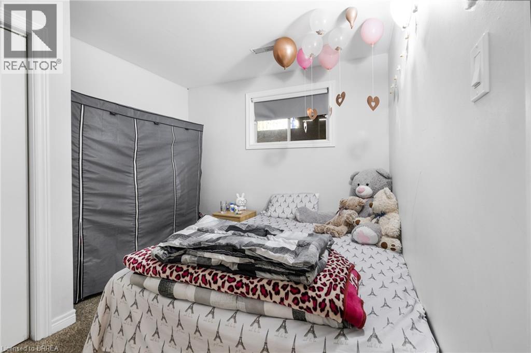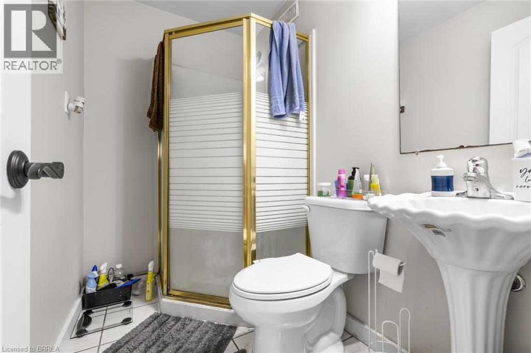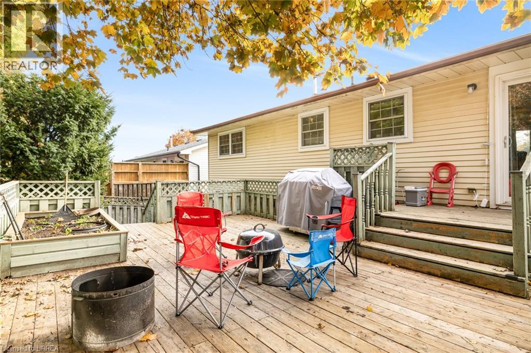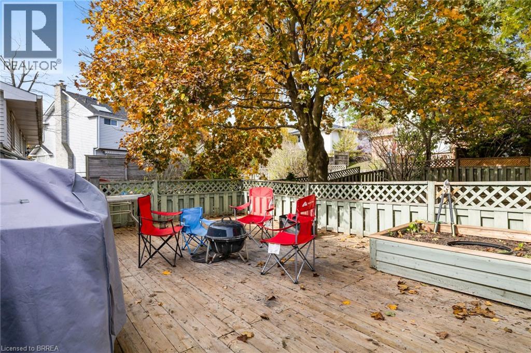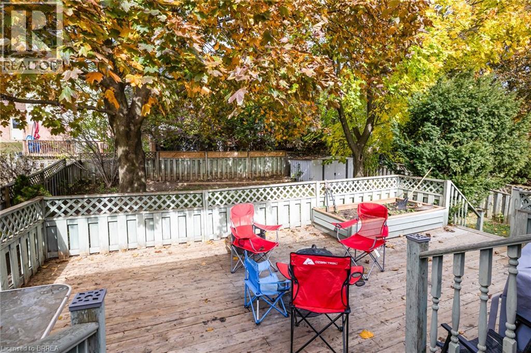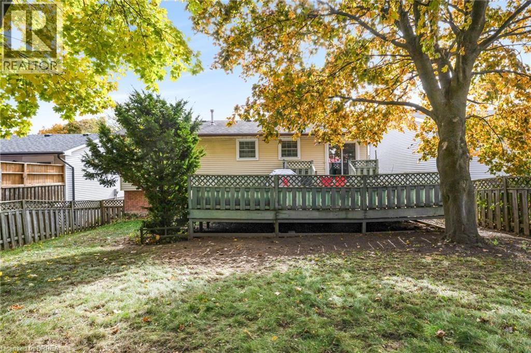3 Bedroom
3 Bathroom
1,528 ft2
Raised Bungalow
Central Air Conditioning
Forced Air
$749,919
Welcome to 18 Sandlewood, nestled in Brantford’s highly sought-after Myrtleville neighbourhood. This beautifully maintained property offers the perfect blend of comfort, functionality, and versatility—ideal for multi-generational living or those seeking additional space for guests. The main level welcomes you with a bright and spacious living room featuring crown molding and large windows that fill the space with natural light. The functional kitchen is designed for everyday convenience, boasting a peninsula with seating, a stylish tile backsplash, and an open layout that flows seamlessly into the dining area. From here, sliding patio doors lead to your private backyard deck—perfect for entertaining or enjoying a quiet morning coffee. The primary suite offers a relaxing retreat, complete with two generous closets and a modern 3-piece ensuite featuring a walk-in shower. A second spacious bedroom and a well-appointed 4-piece bathroom complete the main floor. The lower level is thoughtfully set up for extended family living, with its own combined kitchenette and laundry area, a large recreation room, a comfortable bedroom, and a 3-piece washroom. This space can easily be converted back to a single-family layout if desired. Step outside to your private, fully fenced backyard surrounded by mature trees. The large deck, raised garden box, and expansive grassy area create a peaceful outdoor oasis perfect for children, pets, or summer gatherings. Additional highlights include Govee Outdoor Permanent Lights and an excellent location close to top-rated schools, parks, golf courses, shopping, and all the amenities Brantford’s vibrant north end has to offer. Experience flexible living in a desirable neighbourhood—welcome home to 18 Sandlewood. (id:50976)
Property Details
|
MLS® Number
|
40781164 |
|
Property Type
|
Single Family |
|
Amenities Near By
|
Golf Nearby, Park, Playground, Schools, Shopping |
|
Community Features
|
Quiet Area |
|
Equipment Type
|
Water Heater |
|
Features
|
Southern Exposure, Paved Driveway, Automatic Garage Door Opener |
|
Parking Space Total
|
3 |
|
Rental Equipment Type
|
Water Heater |
|
Structure
|
Porch |
Building
|
Bathroom Total
|
3 |
|
Bedrooms Above Ground
|
2 |
|
Bedrooms Below Ground
|
1 |
|
Bedrooms Total
|
3 |
|
Appliances
|
Central Vacuum, Dishwasher, Dryer, Microwave, Refrigerator, Stove, Washer |
|
Architectural Style
|
Raised Bungalow |
|
Basement Development
|
Finished |
|
Basement Type
|
Full (finished) |
|
Construction Style Attachment
|
Detached |
|
Cooling Type
|
Central Air Conditioning |
|
Exterior Finish
|
Brick, Vinyl Siding |
|
Foundation Type
|
Poured Concrete |
|
Heating Fuel
|
Natural Gas |
|
Heating Type
|
Forced Air |
|
Stories Total
|
1 |
|
Size Interior
|
1,528 Ft2 |
|
Type
|
House |
|
Utility Water
|
Municipal Water |
Parking
Land
|
Acreage
|
No |
|
Fence Type
|
Fence |
|
Land Amenities
|
Golf Nearby, Park, Playground, Schools, Shopping |
|
Sewer
|
Municipal Sewage System |
|
Size Depth
|
102 Ft |
|
Size Frontage
|
49 Ft |
|
Size Total Text
|
Under 1/2 Acre |
|
Zoning Description
|
R1b |
Rooms
| Level |
Type |
Length |
Width |
Dimensions |
|
Lower Level |
Kitchen |
|
|
7'10'' x 14'8'' |
|
Lower Level |
4pc Bathroom |
|
|
5'0'' x 7'5'' |
|
Lower Level |
Bedroom |
|
|
10'3'' x 11'3'' |
|
Lower Level |
Family Room |
|
|
16'8'' x 14'7'' |
|
Main Level |
Full Bathroom |
|
|
Measurements not available |
|
Main Level |
4pc Bathroom |
|
|
7'1'' x 7'11'' |
|
Main Level |
Primary Bedroom |
|
|
12'5'' x 12'1'' |
|
Main Level |
Bedroom |
|
|
12'5'' x 13'0'' |
|
Main Level |
Kitchen |
|
|
10'0'' x 11'8'' |
|
Main Level |
Dining Room |
|
|
6'10'' x 11'8'' |
|
Main Level |
Living Room |
|
|
17'0'' x 13'8'' |
|
Main Level |
Foyer |
|
|
6'9'' x 3'3'' |
https://www.realtor.ca/real-estate/29074282/18-sandlewood-avenue-brantford



