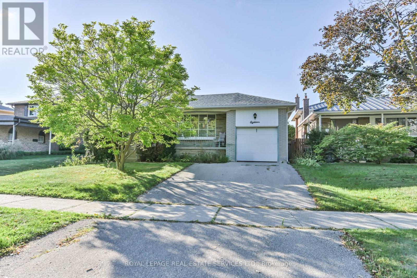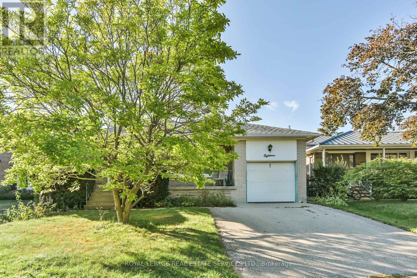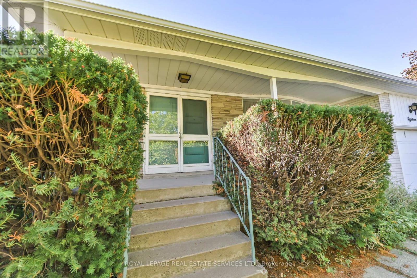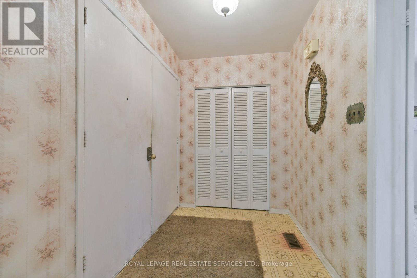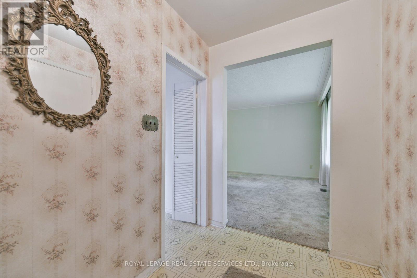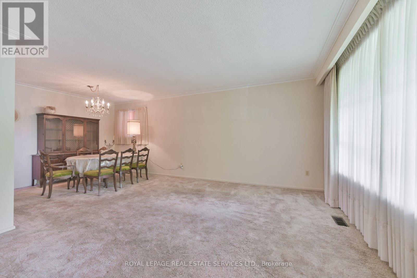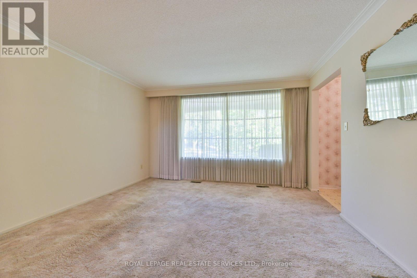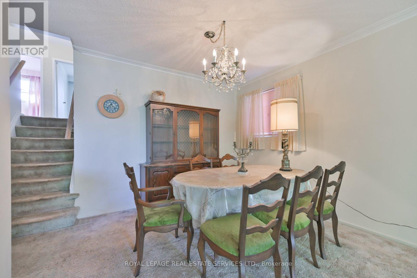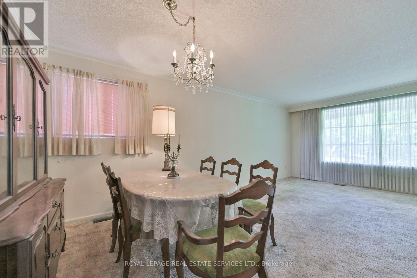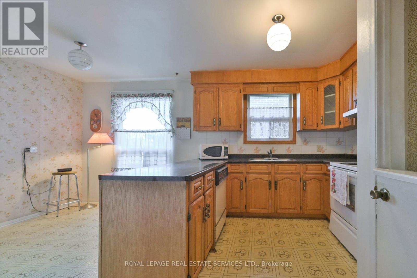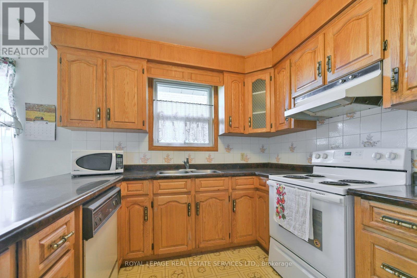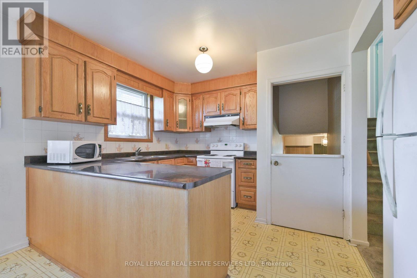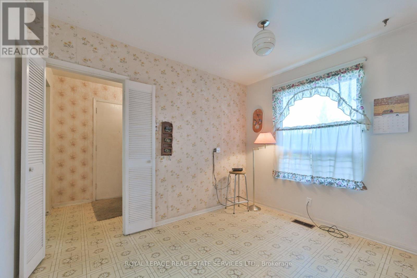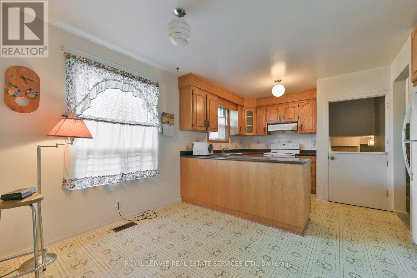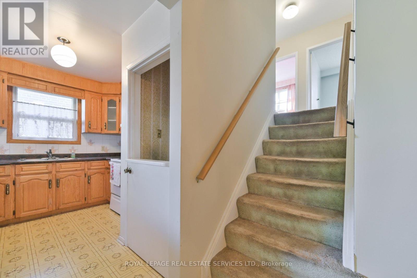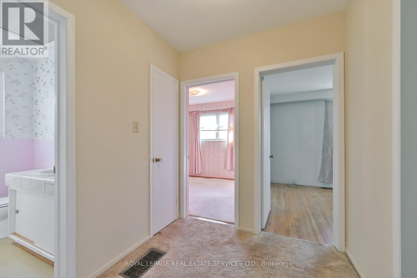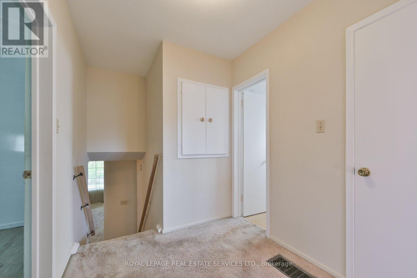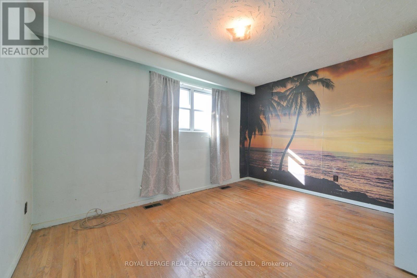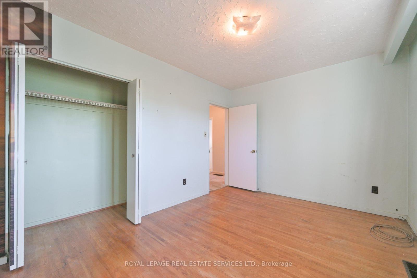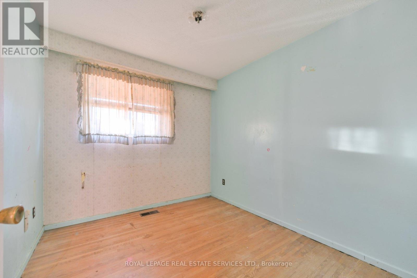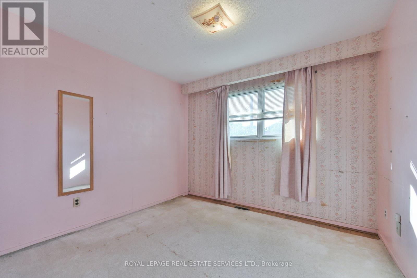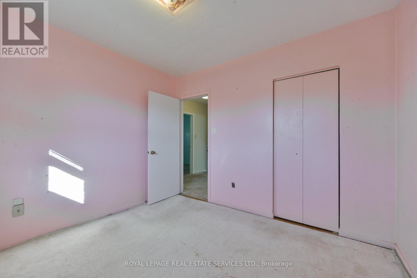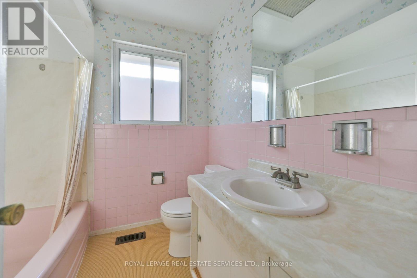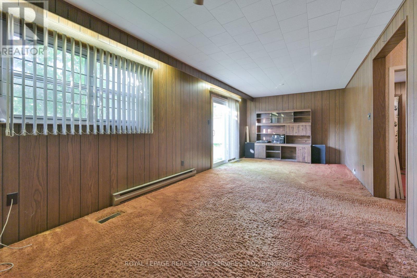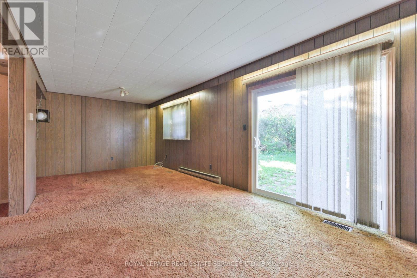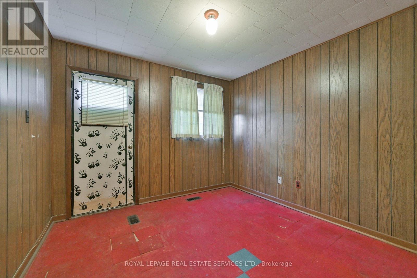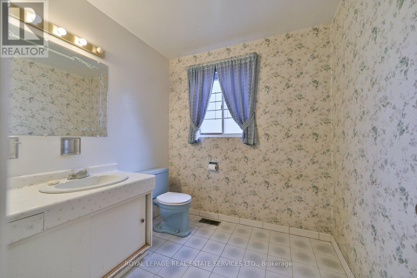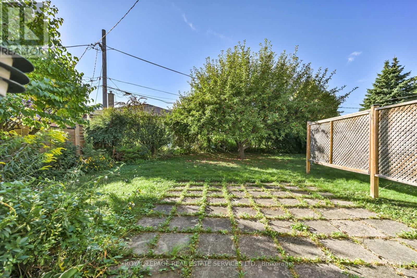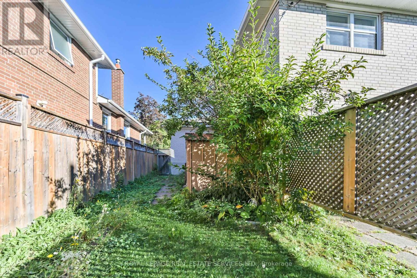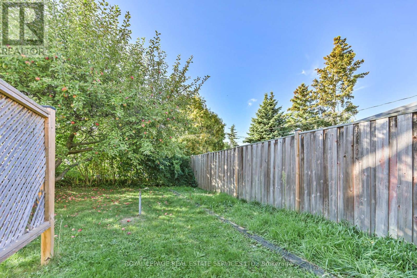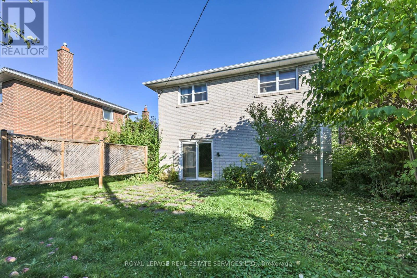4 Bedroom
2 Bathroom
1,500 - 2,000 ft2
Central Air Conditioning
Forced Air
$1,200,000
A home with endless possibilities awaits. This four-bedroom, two-bath back split offers a rare opportunity to create the residence of your dreams. From the moment you arrive, the property captures attention with its solid structure and charming curb appeal potential, ready to be reimagined with your personal vision.The main floor features a combined living and dining area alongside an eat-in kitchen, offering a functional footprint with endless possibilities for redesign. A few steps up, the upper level presents a primary bedroom, two additional bedrooms, and a main bath, providing a comfortable and adaptable layout for family living.On the lower level, a generous family room expands the living space and offers a walkout to an expansive private backyardan outdoor haven awaiting transformation into the ultimate retreat for entertaining, play, or quiet enjoyment. The basement extends the homes versatility with the foundation for a future recreation or games room, complemented by a laundry area, ample storage, and a cantina.An attached single-car garage and two-car private drive complete this property, adding convenience and value. Whether you envision a modern renovation, a timeless redesign, or a complete transformation, this home offers an exceptional canvas to bring your imagination to life. (id:50976)
Open House
This property has open houses!
Starts at:
2:00 pm
Ends at:
4:00 pm
Starts at:
2:00 pm
Ends at:
4:00 pm
Property Details
|
MLS® Number
|
W12412122 |
|
Property Type
|
Single Family |
|
Community Name
|
Eringate-Centennial-West Deane |
|
Equipment Type
|
Water Heater |
|
Parking Space Total
|
3 |
|
Rental Equipment Type
|
Water Heater |
Building
|
Bathroom Total
|
2 |
|
Bedrooms Above Ground
|
4 |
|
Bedrooms Total
|
4 |
|
Appliances
|
All |
|
Basement Development
|
Partially Finished |
|
Basement Type
|
N/a (partially Finished) |
|
Construction Style Attachment
|
Detached |
|
Construction Style Split Level
|
Backsplit |
|
Cooling Type
|
Central Air Conditioning |
|
Exterior Finish
|
Brick |
|
Foundation Type
|
Block |
|
Half Bath Total
|
1 |
|
Heating Fuel
|
Natural Gas |
|
Heating Type
|
Forced Air |
|
Size Interior
|
1,500 - 2,000 Ft2 |
|
Type
|
House |
|
Utility Water
|
Municipal Water |
Parking
Land
|
Acreage
|
No |
|
Sewer
|
Sanitary Sewer |
|
Size Depth
|
118 Ft ,1 In |
|
Size Frontage
|
48 Ft ,1 In |
|
Size Irregular
|
48.1 X 118.1 Ft |
|
Size Total Text
|
48.1 X 118.1 Ft |
Rooms
| Level |
Type |
Length |
Width |
Dimensions |
|
Basement |
Laundry Room |
3.78 m |
3.23 m |
3.78 m x 3.23 m |
|
Basement |
Other |
3.78 m |
3.12 m |
3.78 m x 3.12 m |
|
Basement |
Recreational, Games Room |
6.02 m |
3.05 m |
6.02 m x 3.05 m |
|
Lower Level |
Family Room |
7.32 m |
3.66 m |
7.32 m x 3.66 m |
|
Lower Level |
Bedroom 4 |
3.1 m |
3.05 m |
3.1 m x 3.05 m |
|
Main Level |
Living Room |
4.09 m |
3.96 m |
4.09 m x 3.96 m |
|
Main Level |
Dining Room |
3.05 m |
3 m |
3.05 m x 3 m |
|
Main Level |
Kitchen |
4.06 m |
2.13 m |
4.06 m x 2.13 m |
|
Main Level |
Eating Area |
3.23 m |
2.44 m |
3.23 m x 2.44 m |
|
Upper Level |
Primary Bedroom |
4.11 m |
3.05 m |
4.11 m x 3.05 m |
|
Upper Level |
Bedroom 2 |
3.05 m |
2.64 m |
3.05 m x 2.64 m |
|
Upper Level |
Bedroom 3 |
3.23 m |
3.05 m |
3.23 m x 3.05 m |
https://www.realtor.ca/real-estate/28881571/18-torrington-drive-toronto-eringate-centennial-west-deane-eringate-centennial-west-deane



