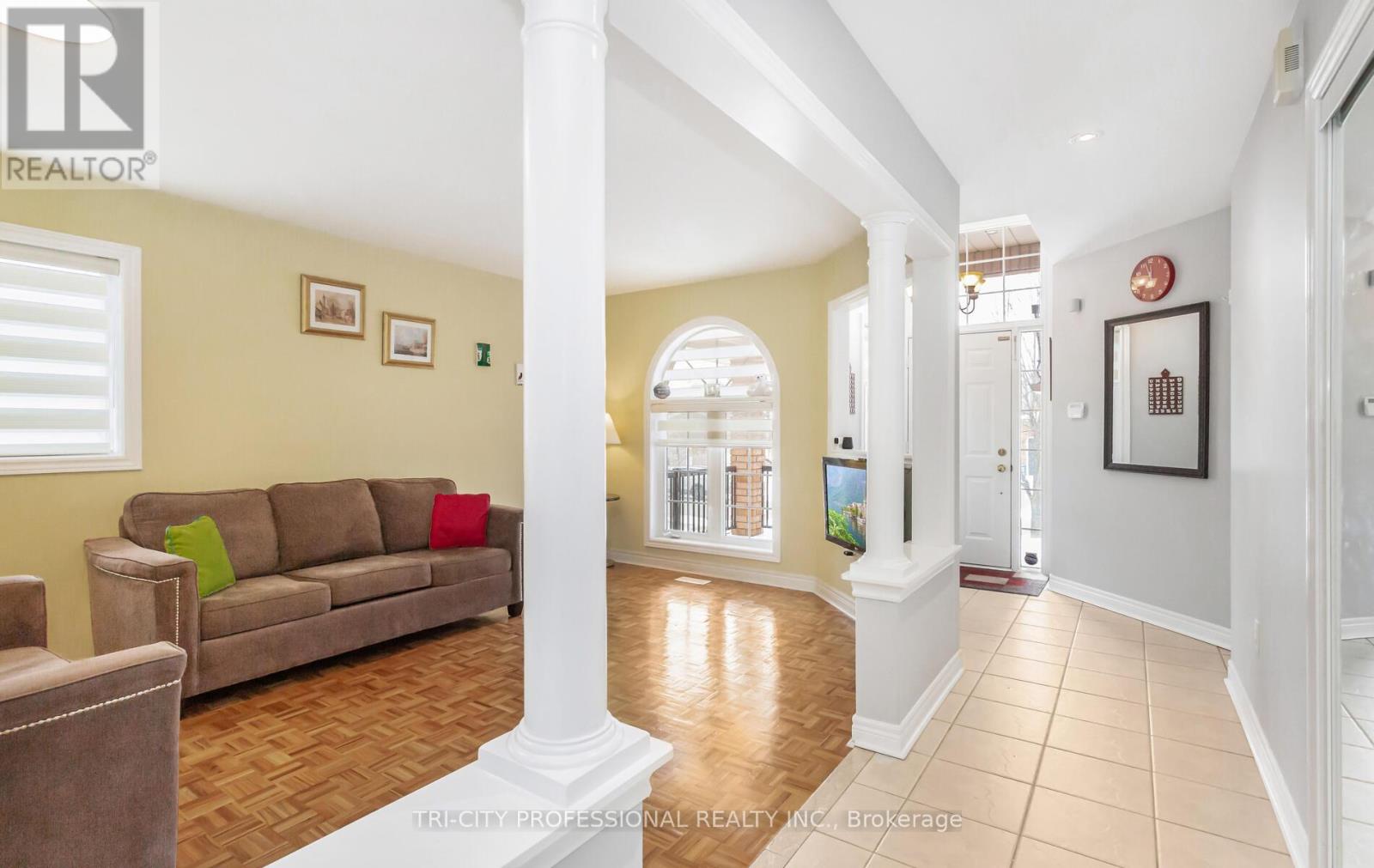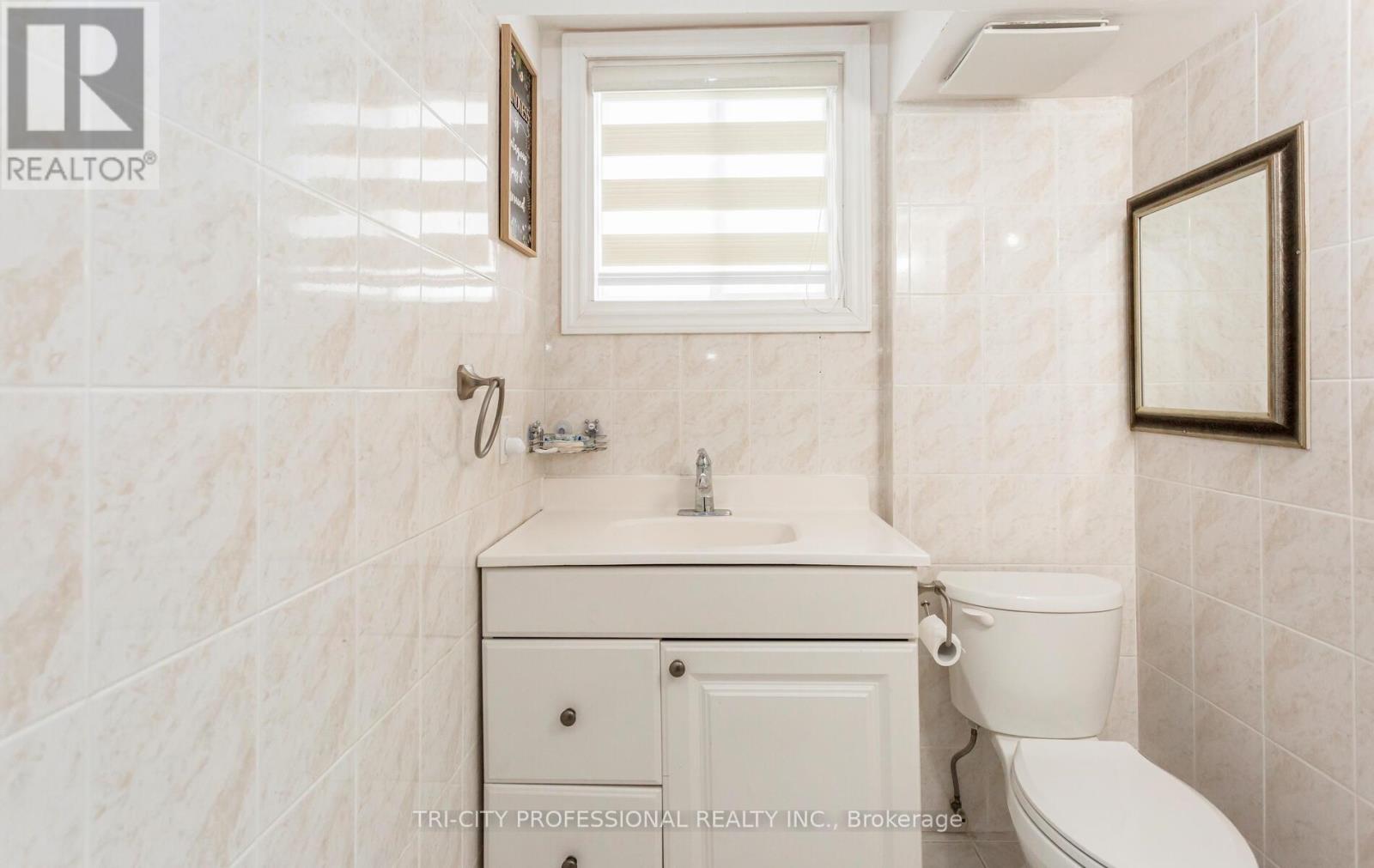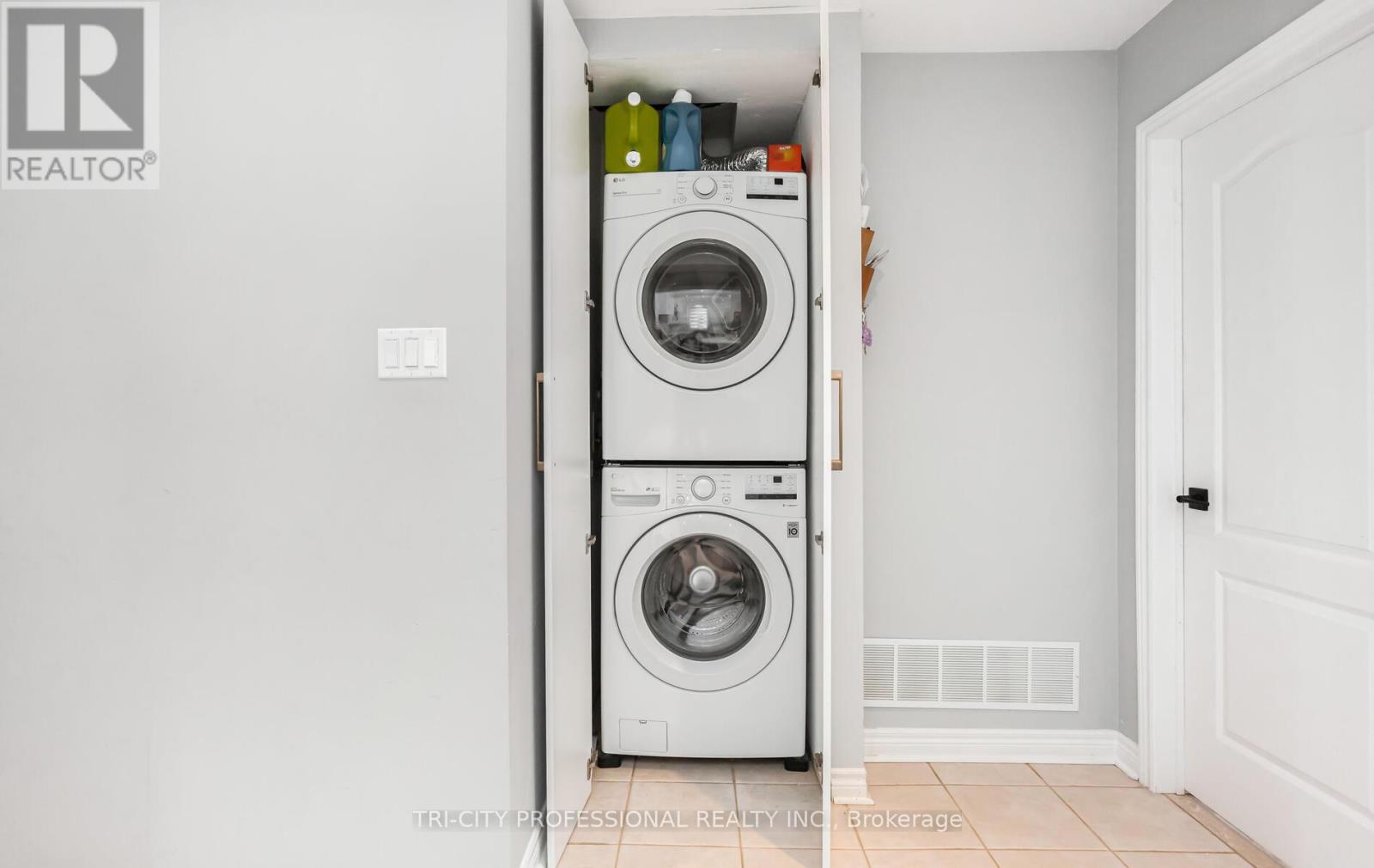5 Bedroom
3 Bathroom
Raised Bungalow
Central Air Conditioning
Forced Air
$1,199,000
Rarely found, ready to move in Beautiful detached Bungalow in Bolton! This Open concept 3+2 bedroom home is nestled in Quiet Bolton West,Combined living & dining with small ofce, upgraded family size kitchen with center island, quartz counter tops, fnished basement withseparate entrance, 2 bedrooms, kitchen and separate laundry plus huge rec. room. Concrete patio and toolshed in the fenced backyard. Prime location close to schools, Shopping, Parks and much more! A Great family home just waiting for you to move in! **** EXTRAS **** Refrigerator, Gas stove, built in dishwasher and stacked washer and dryer on main floor, all window coverings, all electric light fixtures, garage door opener, Security Cameras and DVR, hard wired internet cable (id:50976)
Property Details
|
MLS® Number
|
W11936015 |
|
Property Type
|
Single Family |
|
Community Name
|
Bolton West |
|
Parking Space Total
|
5 |
Building
|
Bathroom Total
|
3 |
|
Bedrooms Above Ground
|
3 |
|
Bedrooms Below Ground
|
2 |
|
Bedrooms Total
|
5 |
|
Appliances
|
Garage Door Opener |
|
Architectural Style
|
Raised Bungalow |
|
Basement Development
|
Finished |
|
Basement Type
|
N/a (finished) |
|
Construction Style Attachment
|
Detached |
|
Cooling Type
|
Central Air Conditioning |
|
Exterior Finish
|
Brick |
|
Foundation Type
|
Concrete |
|
Heating Fuel
|
Natural Gas |
|
Heating Type
|
Forced Air |
|
Stories Total
|
1 |
|
Type
|
House |
|
Utility Water
|
Municipal Water |
Parking
Land
|
Acreage
|
No |
|
Sewer
|
Sanitary Sewer |
|
Size Depth
|
109 Ft ,10 In |
|
Size Frontage
|
40 Ft |
|
Size Irregular
|
40.03 X 109.91 Ft |
|
Size Total Text
|
40.03 X 109.91 Ft |
Rooms
| Level |
Type |
Length |
Width |
Dimensions |
|
Lower Level |
Family Room |
11.6 m |
8.99 m |
11.6 m x 8.99 m |
|
Main Level |
Living Room |
6.16 m |
3.29 m |
6.16 m x 3.29 m |
|
Main Level |
Dining Room |
6.16 m |
3.29 m |
6.16 m x 3.29 m |
|
Main Level |
Kitchen |
3.44 m |
3.08 m |
3.44 m x 3.08 m |
|
Main Level |
Eating Area |
4.87 m |
3.02 m |
4.87 m x 3.02 m |
|
Main Level |
Primary Bedroom |
4.78 m |
3.32 m |
4.78 m x 3.32 m |
|
Main Level |
Bedroom 2 |
3.66 m |
3.04 m |
3.66 m x 3.04 m |
|
Main Level |
Bedroom 3 |
3.78 m |
2.74 m |
3.78 m x 2.74 m |
https://www.realtor.ca/real-estate/27831254/18-trailview-lane-caledon-bolton-west-bolton-west








































