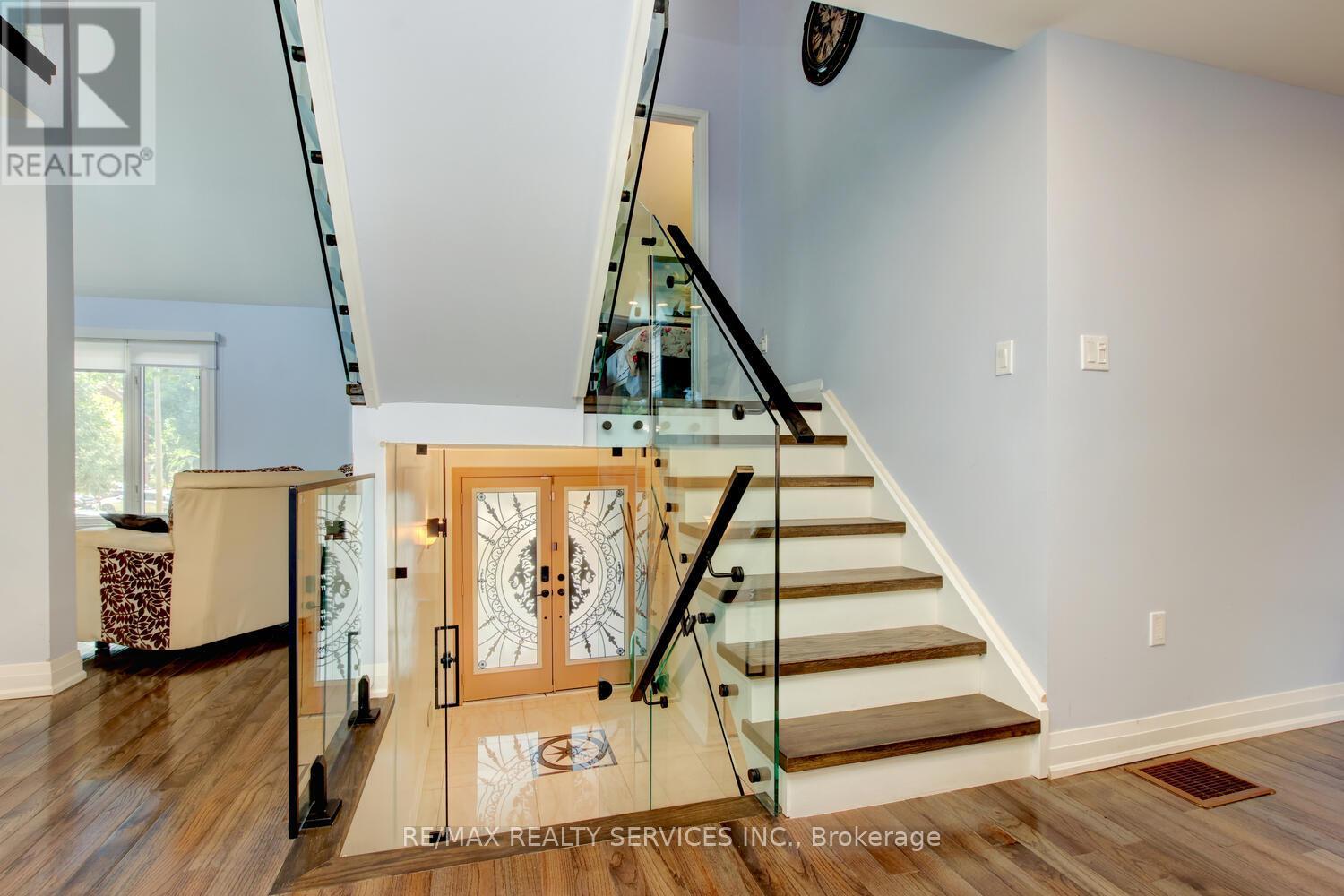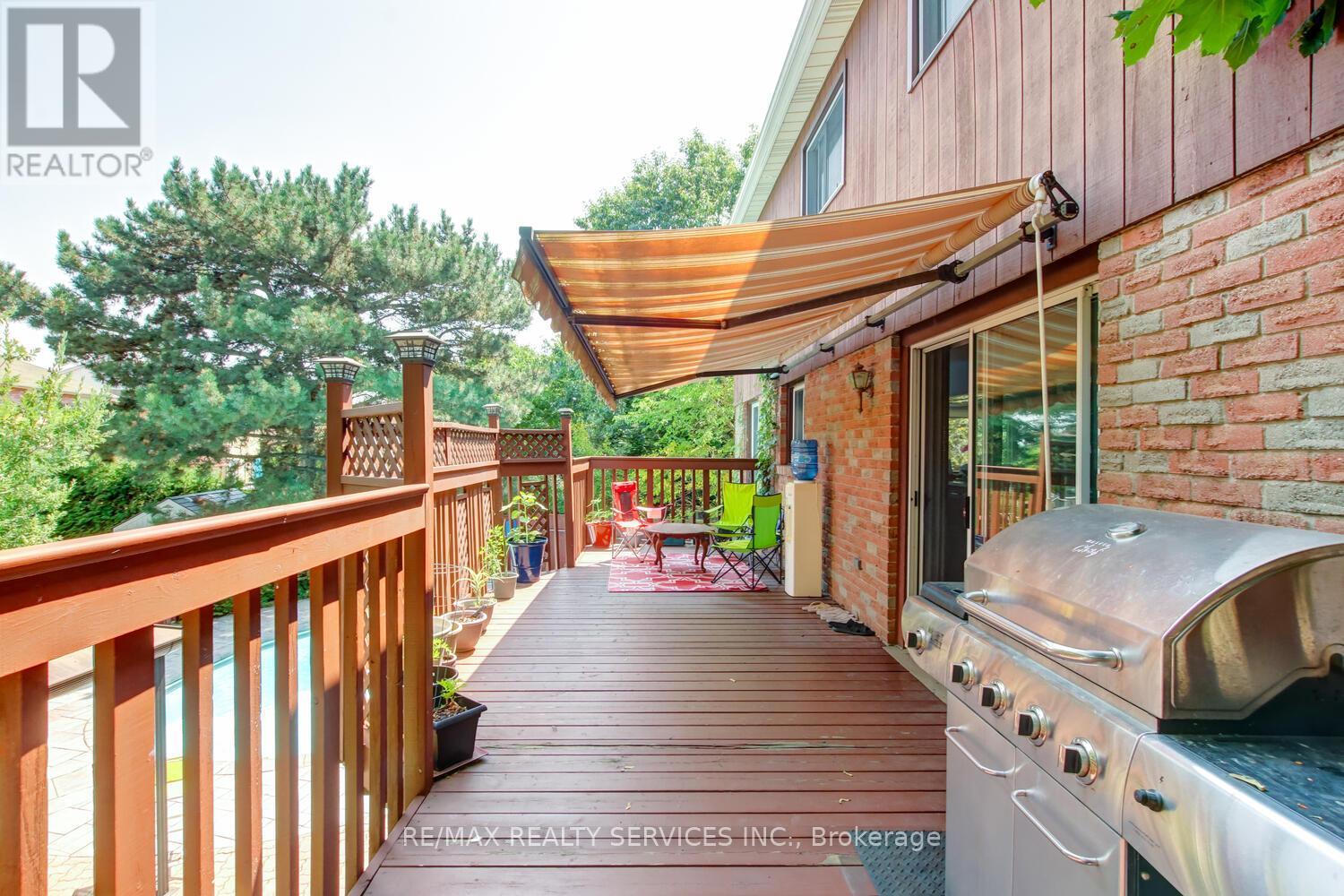5 Bedroom
4 Bathroom
Fireplace
Inground Pool
Central Air Conditioning
Forced Air
$1,549,000
Stunning 4 + 1 bedroom, 4 bath, 5 level backsplit on a premium pie shaped lot ( 77' rear ) at the end of a small court in the desirable Professor's Lake area ! Extensive renovations including a gourmet open concept kitchen with Quartz countertops, centre island with built - in breakfast bar, white cupboards with undermount lighting and stainless steel appliances. Spacious master bedroom featuring a luxury 5-pc ensuite bath, oval soaker tub, corner glass shower and cathedral ceilings. Nicely finished basement with large 5th bedroom, 3-pc bath, potential separate entrance and high ceilings. Gleaming hardwood floors, 24"" X 24"" tiles, oak staircase, pot lights, glass railings, mainfloor laundry with garage entrance, central air, central vac and classy double door front entry with glass inserts. Amazing yard featuring a heated kidney shaped in-ground pool, covered gazebo with cozy "" fire table "", exterior pot lights and stamped concrete patio. **** EXTRAS **** Metal roof with 55 year warranty ( see attached ), mature trees, cobblestone front walkway, 6 + 2 car parking, walking distance to schools, parks, shopping, transit and hospital. Shows 10 +++ ! (id:50976)
Property Details
|
MLS® Number
|
W9419237 |
|
Property Type
|
Single Family |
|
Community Name
|
Northgate |
|
Amenities Near By
|
Park, Public Transit, Schools |
|
Community Features
|
Community Centre |
|
Parking Space Total
|
8 |
|
Pool Type
|
Inground Pool |
Building
|
Bathroom Total
|
4 |
|
Bedrooms Above Ground
|
4 |
|
Bedrooms Below Ground
|
1 |
|
Bedrooms Total
|
5 |
|
Appliances
|
Oven - Built-in, Garage Door Opener Remote(s), Cooktop, Dishwasher, Dryer, Garage Door Opener, Microwave, Oven, Range, Refrigerator, Washer, Window Coverings |
|
Basement Development
|
Finished |
|
Basement Type
|
N/a (finished) |
|
Construction Style Attachment
|
Detached |
|
Construction Style Split Level
|
Backsplit |
|
Cooling Type
|
Central Air Conditioning |
|
Exterior Finish
|
Brick, Wood |
|
Fireplace Present
|
Yes |
|
Flooring Type
|
Hardwood, Laminate |
|
Foundation Type
|
Poured Concrete |
|
Half Bath Total
|
1 |
|
Heating Fuel
|
Natural Gas |
|
Heating Type
|
Forced Air |
|
Type
|
House |
|
Utility Water
|
Municipal Water |
Parking
Land
|
Acreage
|
No |
|
Fence Type
|
Fenced Yard |
|
Land Amenities
|
Park, Public Transit, Schools |
|
Sewer
|
Sanitary Sewer |
|
Size Depth
|
112 Ft ,7 In |
|
Size Frontage
|
54 Ft ,7 In |
|
Size Irregular
|
54.61 X 112.64 Ft ; Pie Shaped Lot (77' Rear) On Quiet Court |
|
Size Total Text
|
54.61 X 112.64 Ft ; Pie Shaped Lot (77' Rear) On Quiet Court|under 1/2 Acre |
|
Surface Water
|
Lake/pond |
Rooms
| Level |
Type |
Length |
Width |
Dimensions |
|
Lower Level |
Bedroom 5 |
6.14 m |
4.97 m |
6.14 m x 4.97 m |
|
Lower Level |
Recreational, Games Room |
7.22 m |
3.83 m |
7.22 m x 3.83 m |
|
Main Level |
Living Room |
6.51 m |
5.14 m |
6.51 m x 5.14 m |
|
Main Level |
Dining Room |
6.51 m |
5.14 m |
6.51 m x 5.14 m |
|
Main Level |
Kitchen |
5.5 m |
3.1 m |
5.5 m x 3.1 m |
|
Main Level |
Family Room |
5.01 m |
3.94 m |
5.01 m x 3.94 m |
|
Upper Level |
Bedroom 2 |
3.53 m |
3.02 m |
3.53 m x 3.02 m |
|
Upper Level |
Bedroom 3 |
3.59 m |
3.02 m |
3.59 m x 3.02 m |
|
Upper Level |
Bedroom 4 |
3.53 m |
3.02 m |
3.53 m x 3.02 m |
|
Upper Level |
Loft |
3.82 m |
2.52 m |
3.82 m x 2.52 m |
|
In Between |
Primary Bedroom |
6.32 m |
3.38 m |
6.32 m x 3.38 m |
https://www.realtor.ca/real-estate/27563368/18-trillium-court-brampton-northgate-northgate














































