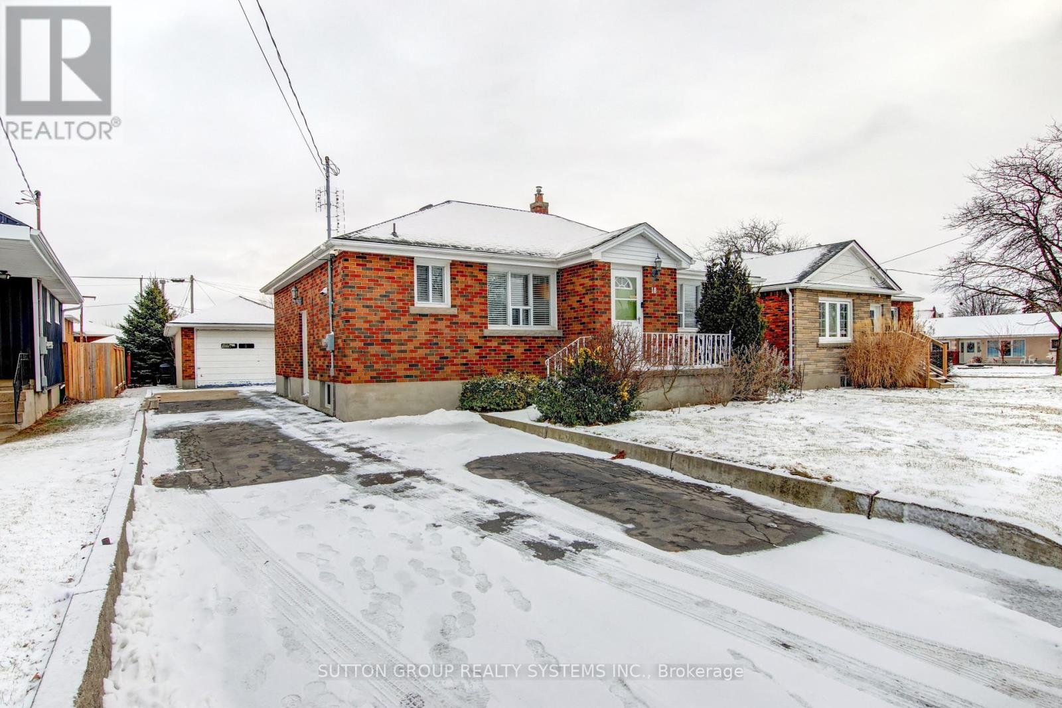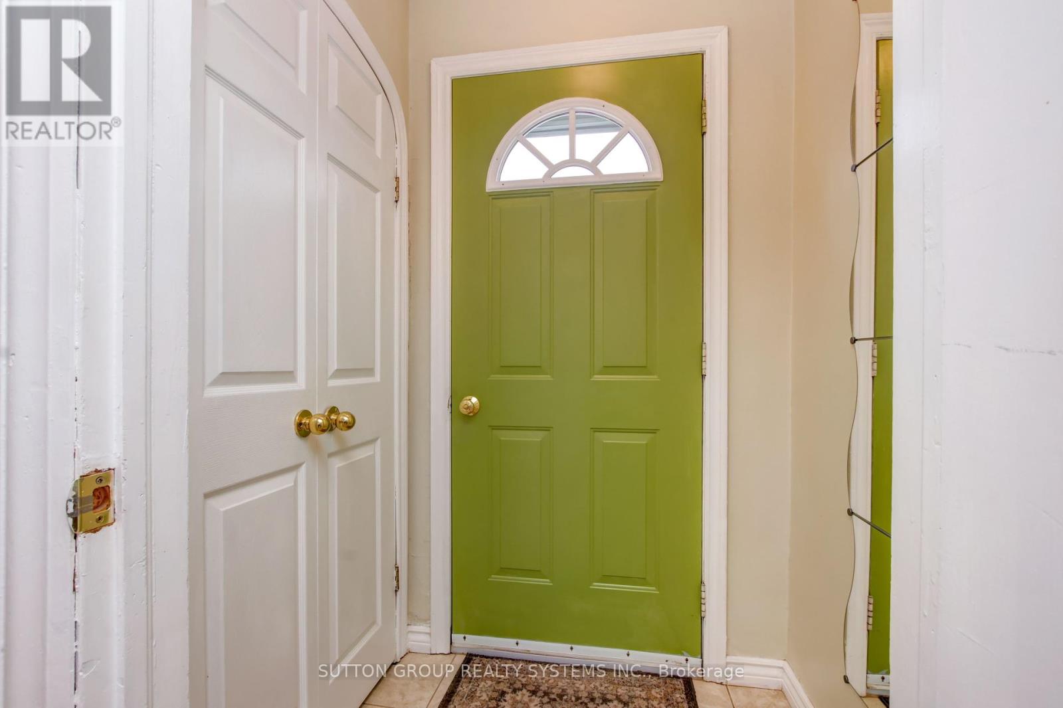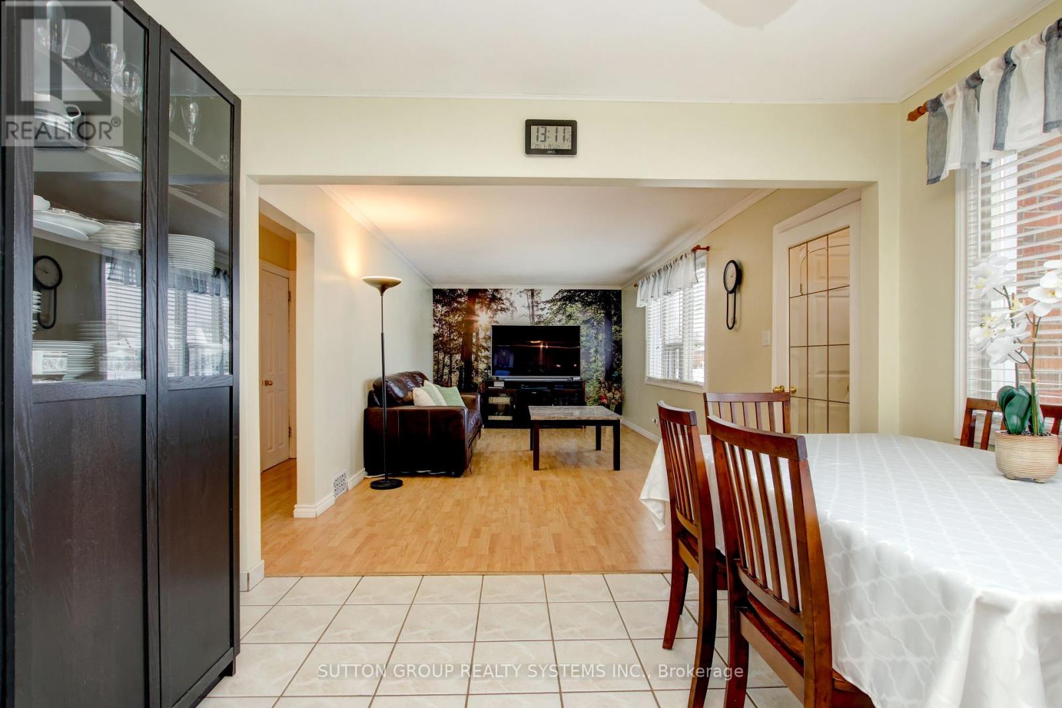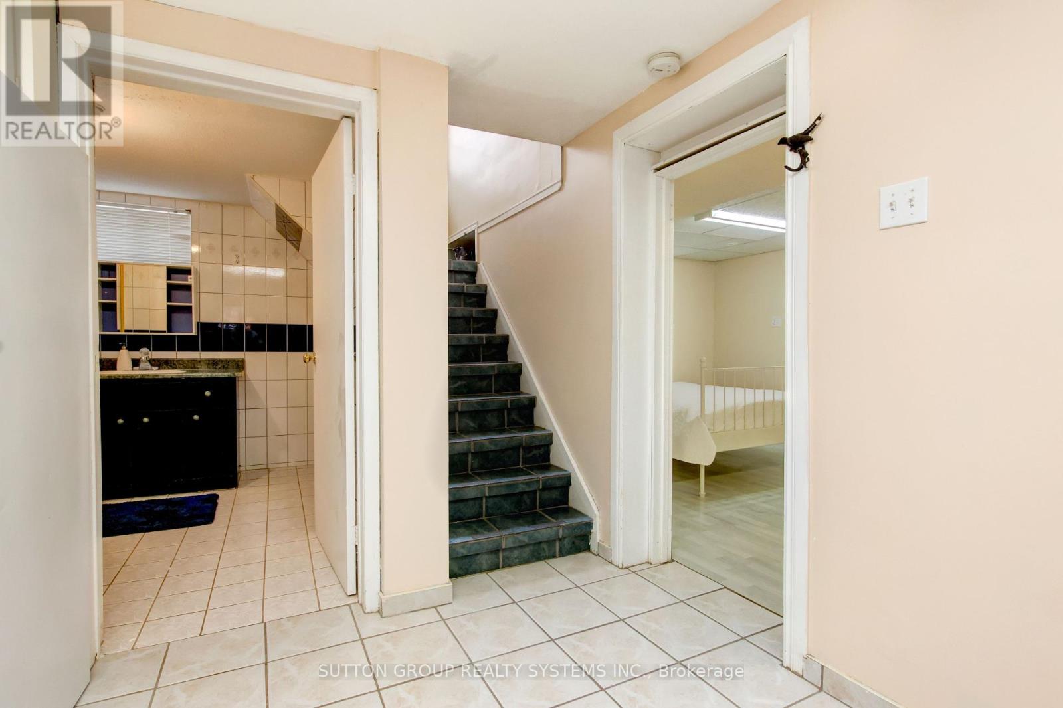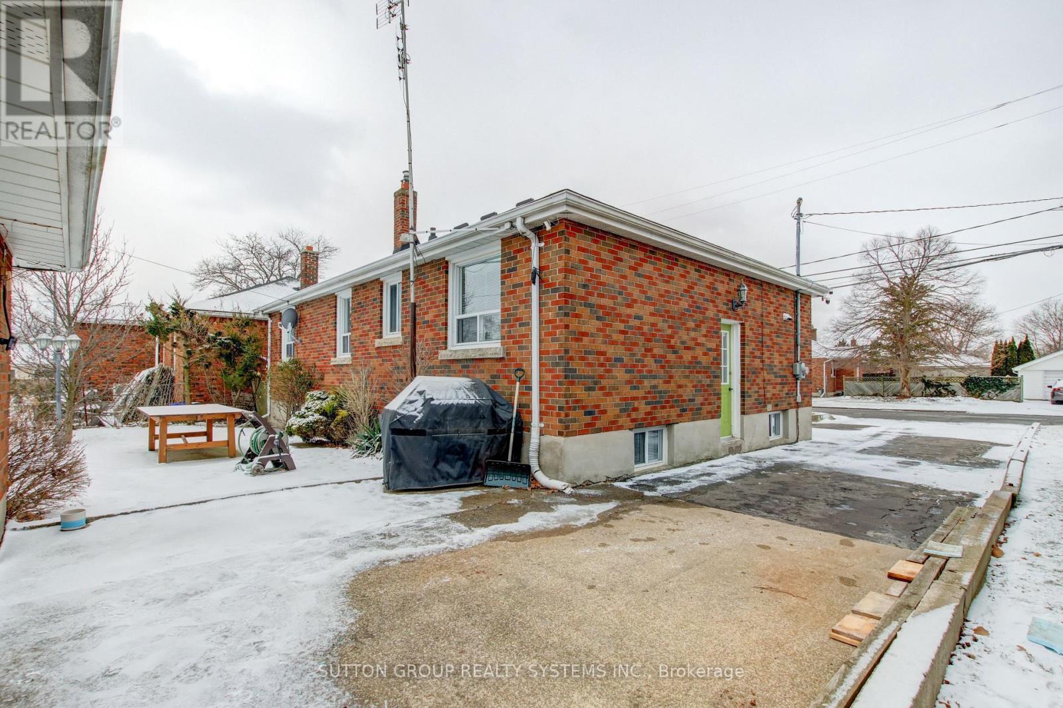4 Bedroom
2 Bathroom
Bungalow
Fireplace
Central Air Conditioning
Forced Air
$599,800
This charming 3 plus 1 bedroom, 2 baths, all brick bungalow is immaculately maintained and conveniently located in family friendly neighborhood. Main floor offers open concept lay-out of LR, DR and kitchen area. A convenient side entry provides easy access to both the main floor and the basement, offering separate entry option for in-law suite potential. The lower level features large recreation room combined with kitchen, big bedroom, laundry room and cold room. Step outside to a large, private, fenced yard, perfect for outdoor gathering and relaxation. The backyard is enhanced with concrete patio. Parking available for 7 cars, 5 on the drive and 2 tandem in large detached garage. Close to schools, parks, downtown Thorold, Major shopping, Brock university and highway access. Don't miss your chance to see this incredible property, come to a look. (id:50976)
Property Details
|
MLS® Number
|
X11933478 |
|
Property Type
|
Single Family |
|
Community Name
|
557 - Thorold Downtown |
|
Equipment Type
|
Water Heater - Gas |
|
Features
|
Flat Site, In-law Suite |
|
Parking Space Total
|
7 |
|
Rental Equipment Type
|
Water Heater - Gas |
|
Structure
|
Patio(s) |
Building
|
Bathroom Total
|
2 |
|
Bedrooms Above Ground
|
3 |
|
Bedrooms Below Ground
|
1 |
|
Bedrooms Total
|
4 |
|
Amenities
|
Fireplace(s) |
|
Appliances
|
Dishwasher, Dryer, Freezer, Microwave, Refrigerator, Stove, Two Washers, Window Coverings |
|
Architectural Style
|
Bungalow |
|
Basement Development
|
Finished |
|
Basement Features
|
Separate Entrance |
|
Basement Type
|
N/a (finished) |
|
Construction Style Attachment
|
Detached |
|
Cooling Type
|
Central Air Conditioning |
|
Exterior Finish
|
Brick |
|
Fireplace Present
|
Yes |
|
Flooring Type
|
Laminate, Ceramic |
|
Foundation Type
|
Poured Concrete |
|
Heating Fuel
|
Natural Gas |
|
Heating Type
|
Forced Air |
|
Stories Total
|
1 |
|
Type
|
House |
|
Utility Water
|
Municipal Water |
Parking
Land
|
Acreage
|
No |
|
Fence Type
|
Fenced Yard |
|
Sewer
|
Sanitary Sewer |
|
Size Depth
|
117 Ft ,9 In |
|
Size Frontage
|
51 Ft ,8 In |
|
Size Irregular
|
51.74 X 117.83 Ft |
|
Size Total Text
|
51.74 X 117.83 Ft|under 1/2 Acre |
Rooms
| Level |
Type |
Length |
Width |
Dimensions |
|
Basement |
Recreational, Games Room |
5.09 m |
3.96 m |
5.09 m x 3.96 m |
|
Basement |
Kitchen |
3.96 m |
3.23 m |
3.96 m x 3.23 m |
|
Basement |
Bedroom 4 |
5.24 m |
3.29 m |
5.24 m x 3.29 m |
|
Ground Level |
Living Room |
5.82 m |
3.07 m |
5.82 m x 3.07 m |
|
Ground Level |
Dining Room |
3.07 m |
2.16 m |
3.07 m x 2.16 m |
|
Ground Level |
Kitchen |
3.07 m |
2.74 m |
3.07 m x 2.74 m |
|
Ground Level |
Primary Bedroom |
4.2 m |
2.77 m |
4.2 m x 2.77 m |
|
Ground Level |
Bedroom 2 |
3.53 m |
3 m |
3.53 m x 3 m |
|
Ground Level |
Bedroom 3 |
3 m |
2.6 m |
3 m x 2.6 m |
https://www.realtor.ca/real-estate/27825256/18-whyte-avenue-n-thorold-557-thorold-downtown-557-thorold-downtown




