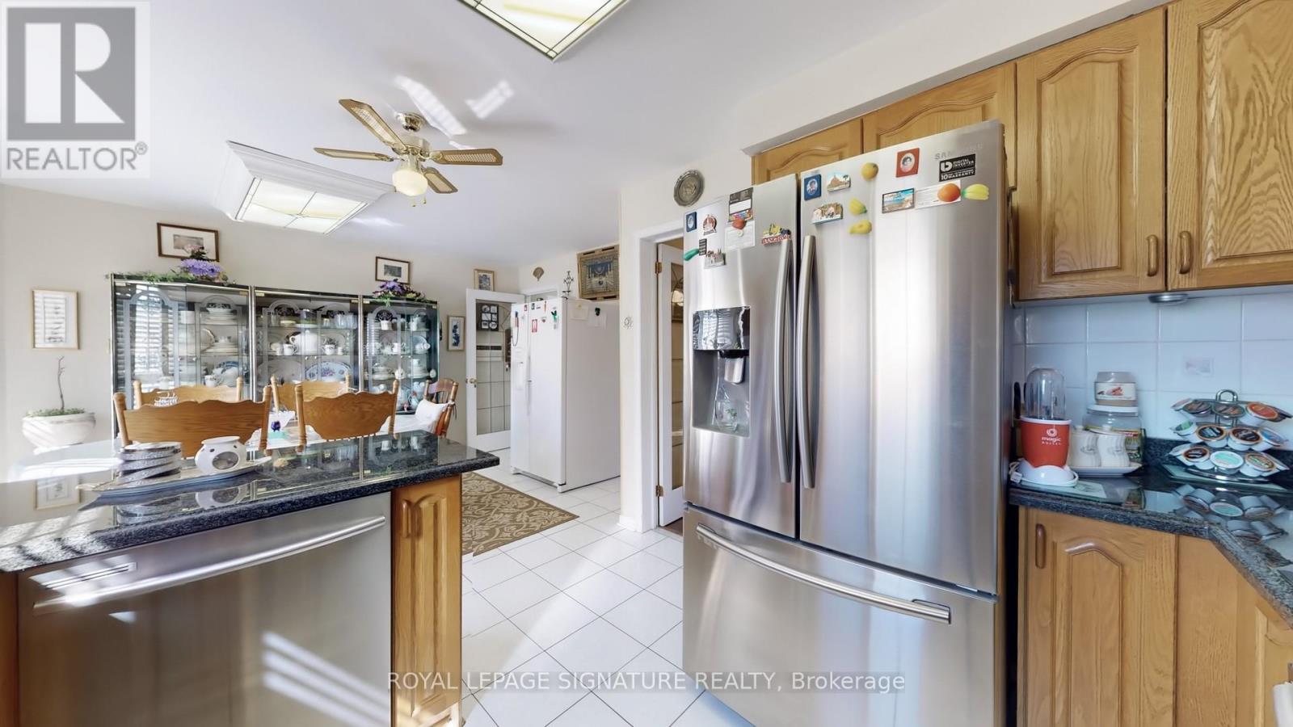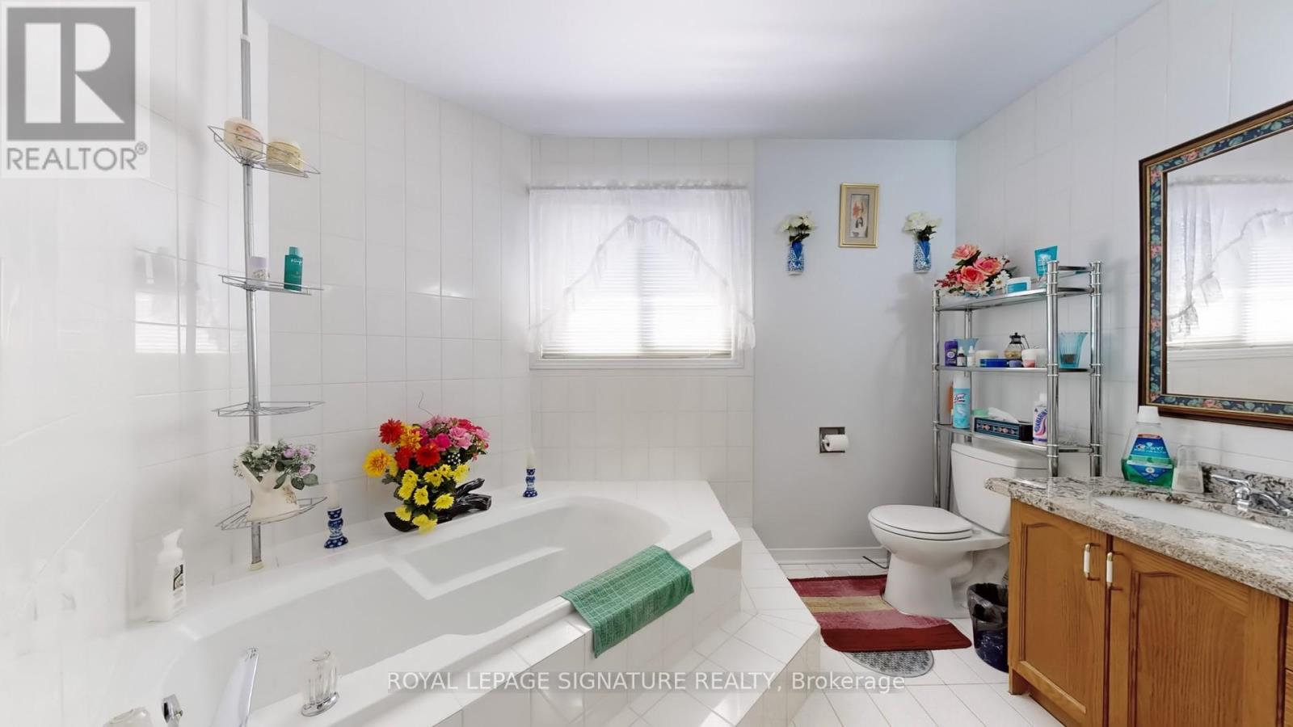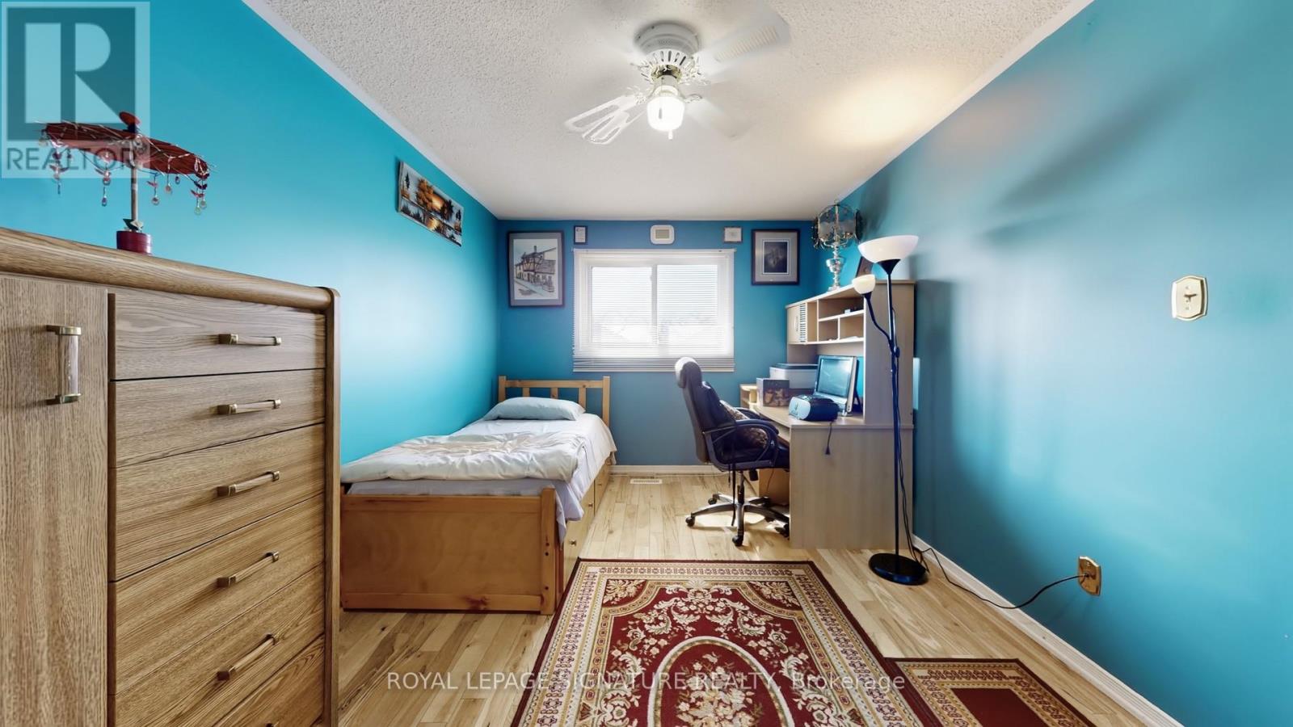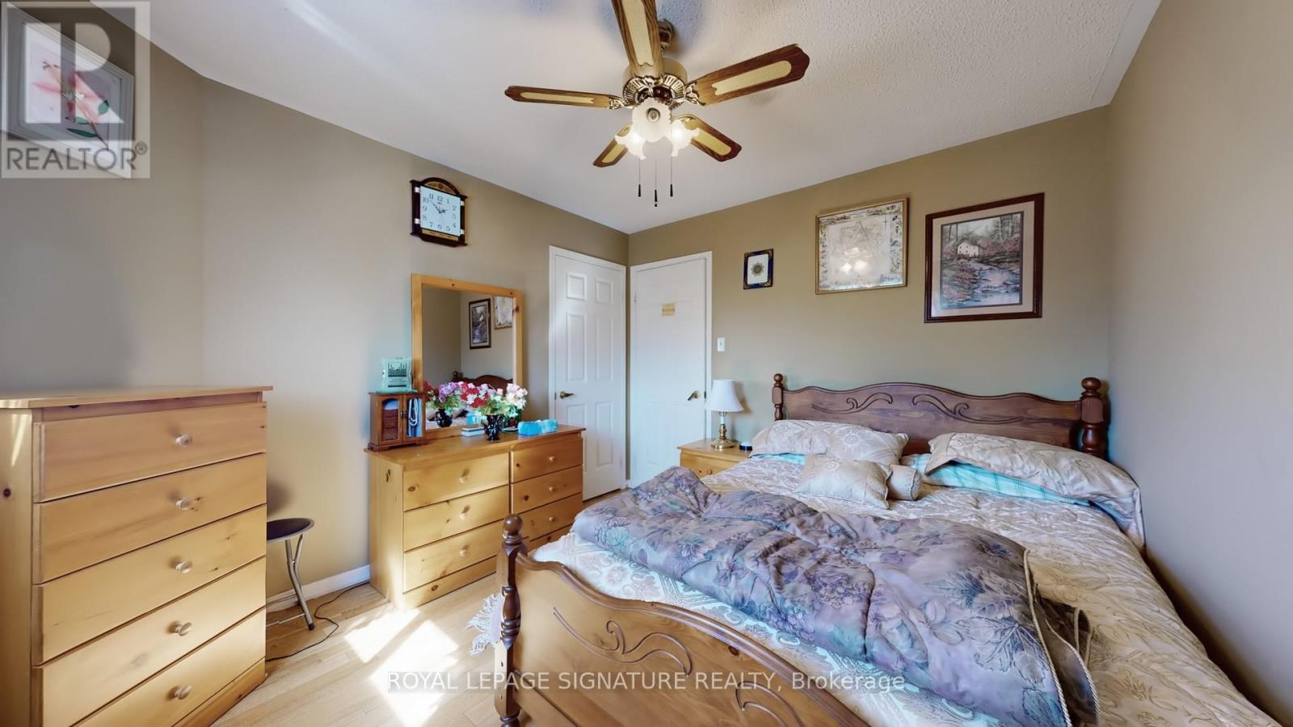8 Bedroom
4 Bathroom
2,000 - 2,500 ft2
Fireplace
Central Air Conditioning
Forced Air
$1,259,900
Welcome to this bright, spacious and well maintained 4 bedroom, 4-bathroom Fully Detached Brick home owned by the same family for the last 30 years in a prime Brampton location (Border of Mississauga/Brampton). Features Include A Spiral Staircase, Separate Living, Dining, & Family Rooms. A Sunny Kitchen W/ Breakfast area. A Double Car Garage, Hardwood Floors, & A Basement With Four Finished Rooms, There's Plenty Of Room For A Growing Family. Access to all modes of public transportation. The Brampton Transit is conveniently located at it's doorstep, along with easy access to the GO Station. The surrounding area offers a wide range of amenities, including Schools, Companies and Work areas, Dental clinics, Healthcare facilities, numerous restaurants, gas stations, shopping complexes, grocery stores, and recreational facilities. (id:50976)
Property Details
|
MLS® Number
|
W12029038 |
|
Property Type
|
Single Family |
|
Community Name
|
Fletcher's Creek South |
|
Amenities Near By
|
Hospital, Park, Public Transit, Schools, Place Of Worship |
|
Features
|
Paved Yard |
|
Parking Space Total
|
4 |
Building
|
Bathroom Total
|
4 |
|
Bedrooms Above Ground
|
4 |
|
Bedrooms Below Ground
|
4 |
|
Bedrooms Total
|
8 |
|
Age
|
31 To 50 Years |
|
Amenities
|
Fireplace(s) |
|
Appliances
|
Garage Door Opener Remote(s), Water Heater, Dishwasher, Dryer, Freezer, Garage Door Opener, Two Stoves, Washer, Window Coverings, Refrigerator |
|
Basement Development
|
Finished |
|
Basement Type
|
N/a (finished) |
|
Construction Style Attachment
|
Detached |
|
Cooling Type
|
Central Air Conditioning |
|
Exterior Finish
|
Brick |
|
Fire Protection
|
Smoke Detectors |
|
Fireplace Present
|
Yes |
|
Flooring Type
|
Laminate, Hardwood, Ceramic |
|
Foundation Type
|
Concrete |
|
Half Bath Total
|
1 |
|
Heating Fuel
|
Natural Gas |
|
Heating Type
|
Forced Air |
|
Stories Total
|
2 |
|
Size Interior
|
2,000 - 2,500 Ft2 |
|
Type
|
House |
|
Utility Water
|
Municipal Water |
Parking
Land
|
Acreage
|
No |
|
Fence Type
|
Fenced Yard |
|
Land Amenities
|
Hospital, Park, Public Transit, Schools, Place Of Worship |
|
Sewer
|
Sanitary Sewer |
|
Size Depth
|
105 Ft ,1 In |
|
Size Frontage
|
39 Ft ,10 In |
|
Size Irregular
|
39.9 X 105.1 Ft |
|
Size Total Text
|
39.9 X 105.1 Ft |
Rooms
| Level |
Type |
Length |
Width |
Dimensions |
|
Second Level |
Primary Bedroom |
6.2 m |
3.2 m |
6.2 m x 3.2 m |
|
Second Level |
Bedroom 2 |
4.4 m |
3.07 m |
4.4 m x 3.07 m |
|
Second Level |
Bedroom 3 |
3.4 m |
3.07 m |
3.4 m x 3.07 m |
|
Second Level |
Bedroom 4 |
4.42 m |
3.1 m |
4.42 m x 3.1 m |
|
Basement |
Bedroom |
3.43 m |
3.1 m |
3.43 m x 3.1 m |
|
Basement |
Bedroom |
4.42 m |
3 m |
4.42 m x 3 m |
|
Basement |
Bedroom |
6.17 m |
3.2 m |
6.17 m x 3.2 m |
|
Basement |
Bedroom |
4.34 m |
3.05 m |
4.34 m x 3.05 m |
|
Main Level |
Living Room |
5.44 m |
3.2 m |
5.44 m x 3.2 m |
|
Main Level |
Dining Room |
3.92 m |
3.3 m |
3.92 m x 3.3 m |
|
Main Level |
Family Room |
6.2 m |
|
6.2 m x Measurements not available |
|
Main Level |
Kitchen |
6.15 m |
3.75 m |
6.15 m x 3.75 m |
Utilities
|
Cable
|
Available |
|
Sewer
|
Installed |
https://www.realtor.ca/real-estate/28045832/180-kingknoll-drive-brampton-fletchers-creek-south-fletchers-creek-south

























































