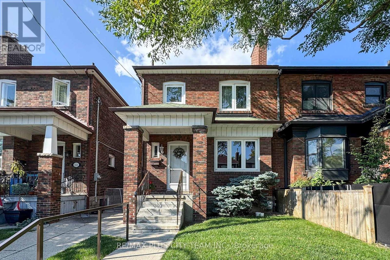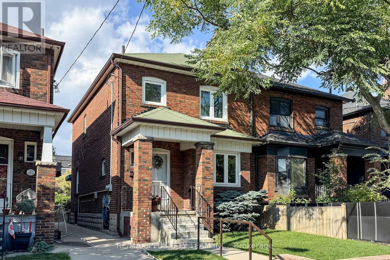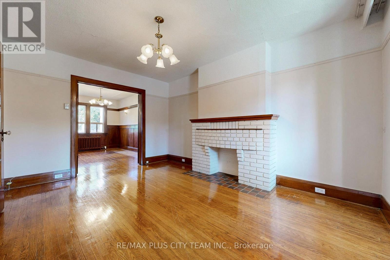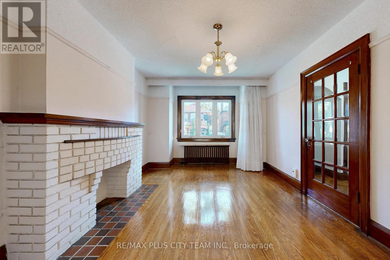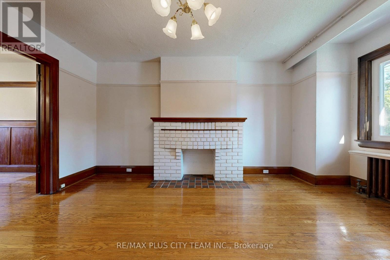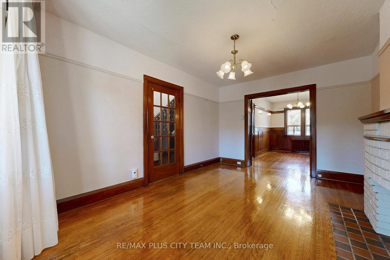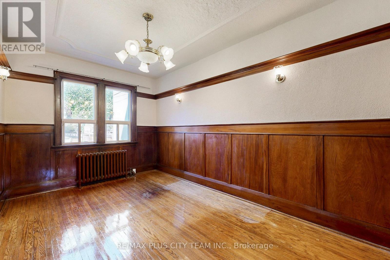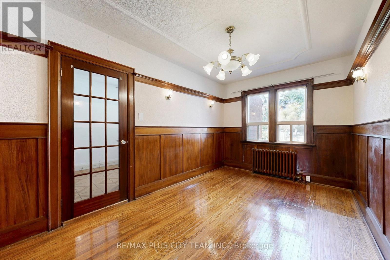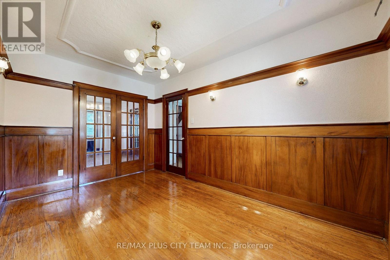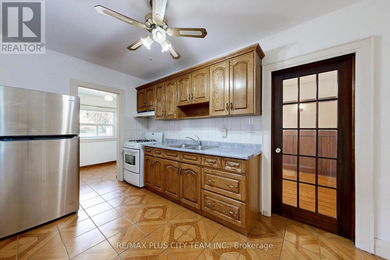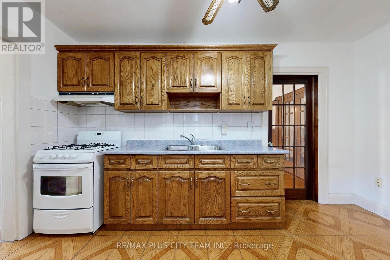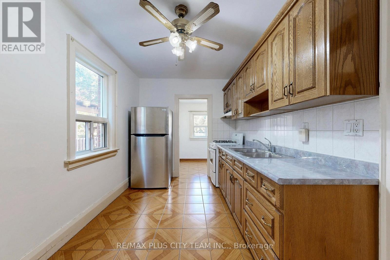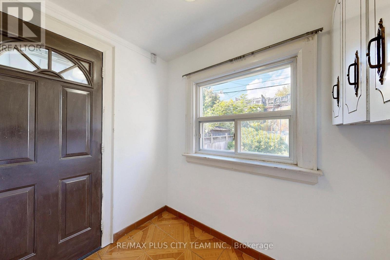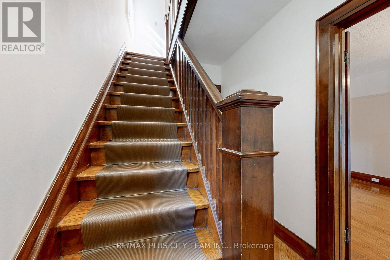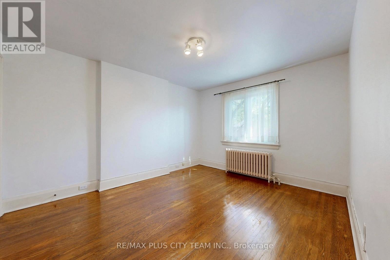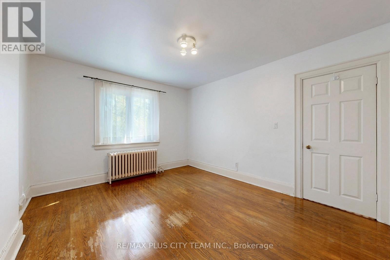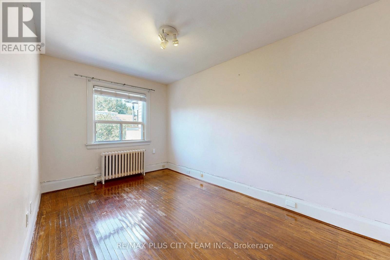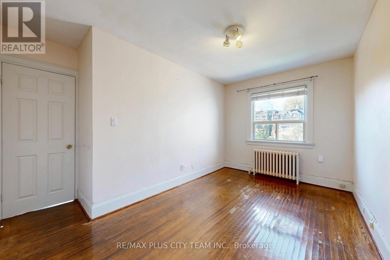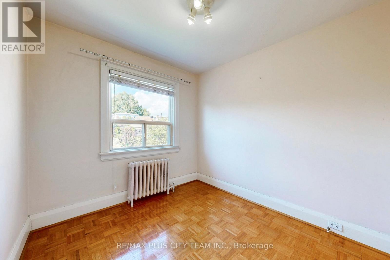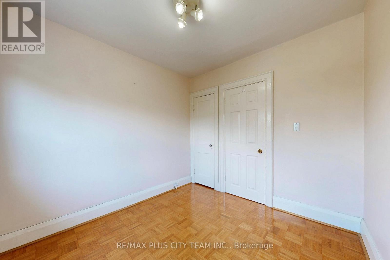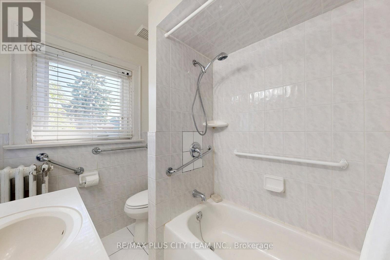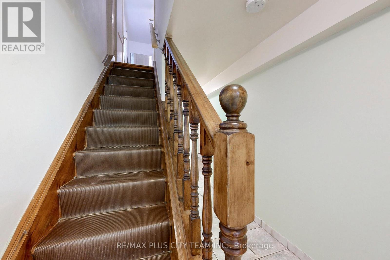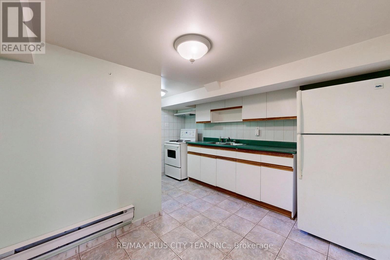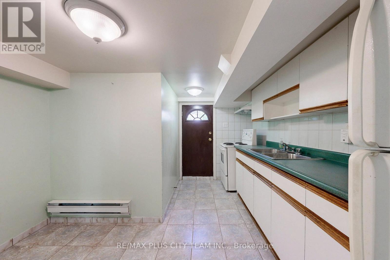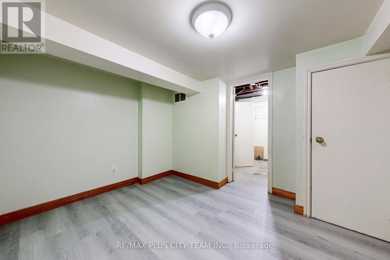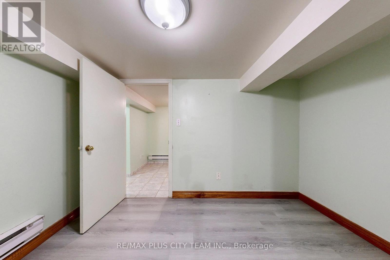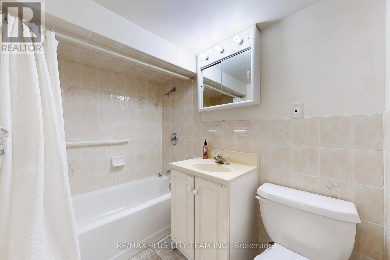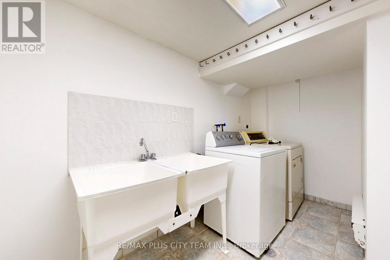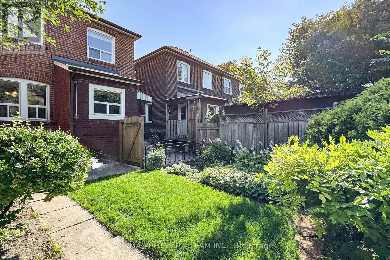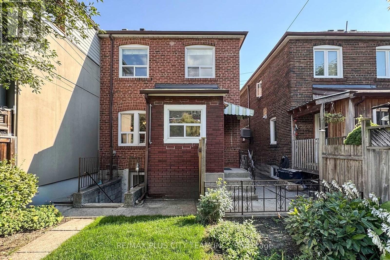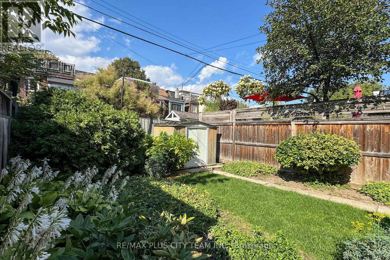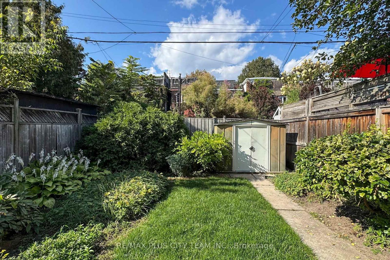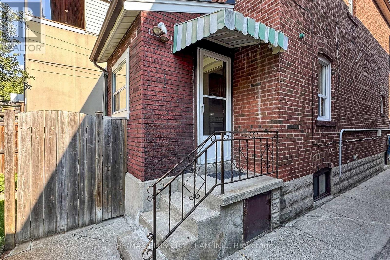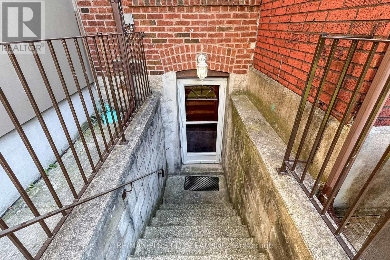4 Bedroom
2 Bathroom
1,100 - 1,500 ft2
Fireplace
Hot Water Radiator Heat
$1,274,800
Welcome to 180 Pendrith Street -- offering endless possibilities in prime Christie Pits. Set on a highly coveted family-friendly street in one of Toronto's most sought-after neighborhoods, this solidly built century home is a 5 minute stroll to Ossington TTC Station & teeming with potential. Whether you're a homeowner ready to customize your dream space, a renovator searching for your next project, or an investor seeking a property in a top-tier location -- this is the perfect canvas. Re-imagine completely or allow the original hardwood flooring, classic staircase, wood trim, wainscoting, plate rails, french doors & picture windows to tie in seamlessly with your own personal touches. The basement adds valuable flexibility, featuring a dedicated rear entrance, full kitchen, 4-piece bath, and a bedroom -- ideal for an in-law suite, rental potential or multi-generational living. Enjoy unbeatable walkability & rideability to transit, Christie Pits Park, Fiesta Farms, Loblaws, Farm Boy, highly-touted schools (including the brand-new TCDSB elementary), some of the city's most celebrated restaurants and so much more in this established, amenity rich community! (id:50976)
Property Details
|
MLS® Number
|
W12411322 |
|
Property Type
|
Single Family |
|
Community Name
|
Dovercourt-Wallace Emerson-Junction |
|
Features
|
Lane, Carpet Free |
|
Structure
|
Shed |
Building
|
Bathroom Total
|
2 |
|
Bedrooms Above Ground
|
3 |
|
Bedrooms Below Ground
|
1 |
|
Bedrooms Total
|
4 |
|
Appliances
|
Dryer, Hood Fan, Stove, Washer, Window Coverings, Refrigerator |
|
Basement Development
|
Finished |
|
Basement Features
|
Separate Entrance |
|
Basement Type
|
N/a (finished) |
|
Construction Style Attachment
|
Semi-detached |
|
Exterior Finish
|
Brick |
|
Fireplace Present
|
Yes |
|
Fireplace Total
|
1 |
|
Flooring Type
|
Hardwood, Ceramic, Parquet, Vinyl |
|
Foundation Type
|
Block |
|
Heating Fuel
|
Natural Gas |
|
Heating Type
|
Hot Water Radiator Heat |
|
Stories Total
|
2 |
|
Size Interior
|
1,100 - 1,500 Ft2 |
|
Type
|
House |
|
Utility Water
|
Municipal Water |
Parking
Land
|
Acreage
|
No |
|
Sewer
|
Sanitary Sewer |
|
Size Depth
|
77 Ft ,6 In |
|
Size Frontage
|
22 Ft ,6 In |
|
Size Irregular
|
22.5 X 77.5 Ft |
|
Size Total Text
|
22.5 X 77.5 Ft |
Rooms
| Level |
Type |
Length |
Width |
Dimensions |
|
Second Level |
Primary Bedroom |
3.38 m |
3.94 m |
3.38 m x 3.94 m |
|
Second Level |
Bedroom 2 |
3.38 m |
3.09 m |
3.38 m x 3.09 m |
|
Second Level |
Bedroom 3 |
2.64 m |
2.82 m |
2.64 m x 2.82 m |
|
Basement |
Bedroom |
2.72 m |
3.3 m |
2.72 m x 3.3 m |
|
Basement |
Kitchen |
3.3 m |
3.71 m |
3.3 m x 3.71 m |
|
Basement |
Laundry Room |
1.88 m |
3.23 m |
1.88 m x 3.23 m |
|
Main Level |
Living Room |
3.33 m |
5 m |
3.33 m x 5 m |
|
Main Level |
Dining Room |
2.72 m |
4.27 m |
2.72 m x 4.27 m |
|
Main Level |
Kitchen |
2.49 m |
4.27 m |
2.49 m x 4.27 m |
|
Main Level |
Mud Room |
1.88 m |
2.13 m |
1.88 m x 2.13 m |
https://www.realtor.ca/real-estate/28879925/180-pendrith-street-toronto-dovercourt-wallace-emerson-junction-dovercourt-wallace-emerson-junction



